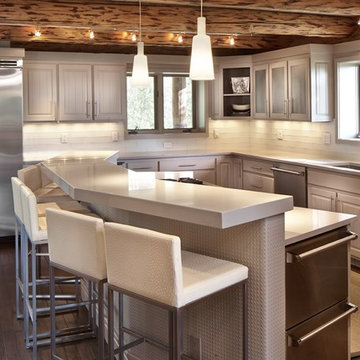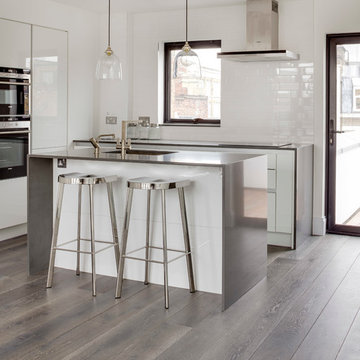Кухня с островом – фото дизайна интерьера
Сортировать:
Бюджет
Сортировать:Популярное за сегодня
1 - 20 из 46 фото
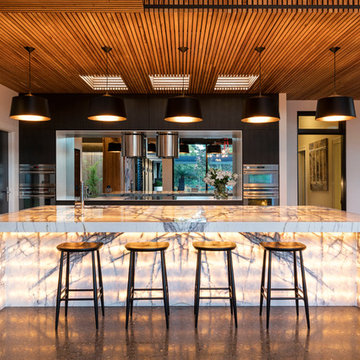
Tom Ferguson
Идея дизайна: большая угловая кухня в современном стиле с врезной мойкой, зеркальным фартуком, техникой из нержавеющей стали и островом
Идея дизайна: большая угловая кухня в современном стиле с врезной мойкой, зеркальным фартуком, техникой из нержавеющей стали и островом

The collaboration between architect and interior designer is seen here. The floor plan and layout are by the architect. Cabinet materials and finishes, lighting, and furnishings are by the interior designer. Detailing of the vent hood and raised counter are a collaboration. The raised counter includes a chase on the far side for power.
Photo: Michael Shopenn
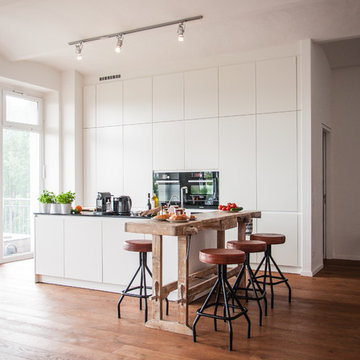
Küche & Essbereich der HerrenWG
Fotos: by andy
In Berlin-Kreuzberg lässt es sich leben – vor allem auf 220 Quadratmetern und mit den besten Freunden! Vier junge Start-Up-Gründer und -Mitarbeiter haben sich einen Loft mit fünf Zimmern zu ihrem gemeinsamen Wohnsitz auserkoren. Stylish, jung und lässig sollen diese vier Wände nun eingerichtet werden – und by andy hilft dabei!

This kitchen was only made possible by a combination of manipulating the architecture of the house and redefining the spaces. Some structural limitations gave rise to elegant solutions in the design of the demising walls and the ceiling over the kitchen. This ceiling design motif was repeated for the breakfast area and the dining room adjacent. The former porch was captured to the interior for an enhanced breakfast room. New defining walls established a language that was repeated in the cabinet layout. A walnut eating bar is shaped to match the walnut cabinets that surround the fridge. This bridge shape was again repeated in the shape of the countertop.
Two-tone cabinets of black gloss lacquer and horizontal grain-matched walnut create a striking contrast to each other and are complimented by the limestone floor and stainless appliances. By intentionally leaving the cooktop wall empty of uppers that tough the ceiling, a simple solution of walnut backsplash panels adds to the width perception of the room.
Photo Credit: Metropolis Studio

Rick Ueda
Идея дизайна: большая параллельная кухня-гостиная в современном стиле с врезной мойкой, плоскими фасадами, фасадами цвета дерева среднего тона, столешницей из кварцита, фартуком из стекла, техникой из нержавеющей стали, паркетным полом среднего тона и островом
Идея дизайна: большая параллельная кухня-гостиная в современном стиле с врезной мойкой, плоскими фасадами, фасадами цвета дерева среднего тона, столешницей из кварцита, фартуком из стекла, техникой из нержавеющей стали, паркетным полом среднего тона и островом
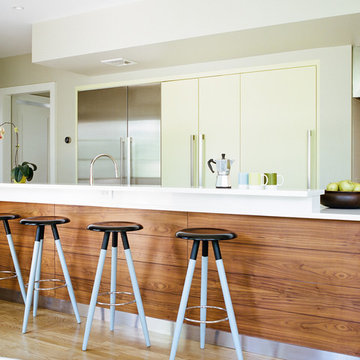
Стильный дизайн: большая параллельная кухня-гостиная в стиле модернизм с плоскими фасадами, желтыми фасадами, островом, врезной мойкой, белым фартуком, фартуком из стекла, техникой из нержавеющей стали и светлым паркетным полом - последний тренд
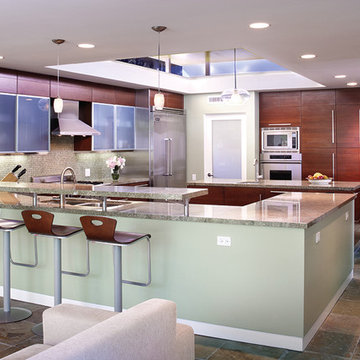
This kitchen remodel involved the demolition of several intervening rooms to create a large kitchen/family room that now connects directly to the backyard and the pool area. The new raised roof and clerestory help to bring light into the heart of the house and provides views to the surrounding treetops. The kitchen cabinets are by Italian manufacturer Scavolini. The floor is slate, the countertops are granite, and the raised ceiling is bamboo.
Design Team: Tracy Stone, Donatella Cusma', Sherry Cefali
Engineer: Dave Cefali
Photo by: Lawrence Anderson
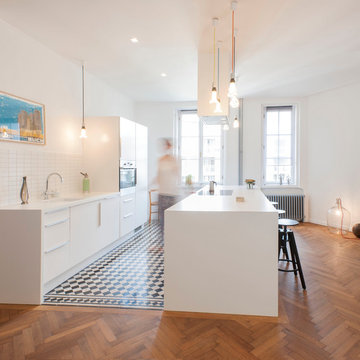
Стильный дизайн: большая прямая кухня в современном стиле с обеденным столом, плоскими фасадами, белыми фасадами, белым фартуком, паркетным полом среднего тона, островом, врезной мойкой, фартуком из керамической плитки, техникой под мебельный фасад и красивой плиткой - последний тренд
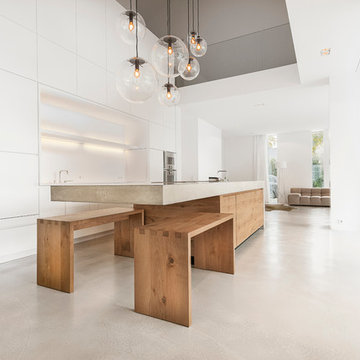
Entwurf: Wiedemann Werkstätten.
Fotos: Ingo Rack
Источник вдохновения для домашнего уюта: большая кухня-гостиная в современном стиле с плоскими фасадами, белыми фасадами, столешницей из бетона, белым фартуком, техникой под мебельный фасад и островом
Источник вдохновения для домашнего уюта: большая кухня-гостиная в современном стиле с плоскими фасадами, белыми фасадами, столешницей из бетона, белым фартуком, техникой под мебельный фасад и островом

Jenn Baker
Пример оригинального дизайна: большая параллельная, светлая кухня-гостиная в стиле лофт с плоскими фасадами, светлыми деревянными фасадами, мраморной столешницей, белым фартуком, фартуком из дерева, бетонным полом, островом, черной техникой и серым полом
Пример оригинального дизайна: большая параллельная, светлая кухня-гостиная в стиле лофт с плоскими фасадами, светлыми деревянными фасадами, мраморной столешницей, белым фартуком, фартуком из дерева, бетонным полом, островом, черной техникой и серым полом
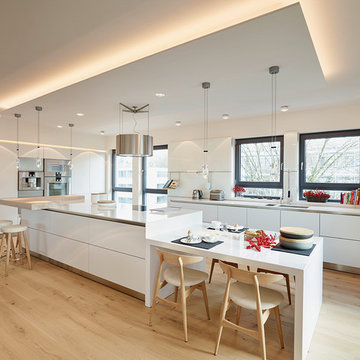
honeyandspice
Свежая идея для дизайна: большая кухня в современном стиле с врезной мойкой, плоскими фасадами, белыми фасадами, техникой из нержавеющей стали, светлым паркетным полом, островом, обеденным столом, белым фартуком и окном - отличное фото интерьера
Свежая идея для дизайна: большая кухня в современном стиле с врезной мойкой, плоскими фасадами, белыми фасадами, техникой из нержавеющей стали, светлым паркетным полом, островом, обеденным столом, белым фартуком и окном - отличное фото интерьера

A farmhouse style was achieved in this new construction home by keeping the details clean and simple. Shaker style cabinets and square stair parts moldings set the backdrop for incorporating our clients’ love of Asian antiques. We had fun re-purposing the different pieces she already had: two were made into bathroom vanities; and the turquoise console became the star of the house, welcoming visitors as they walk through the front door.
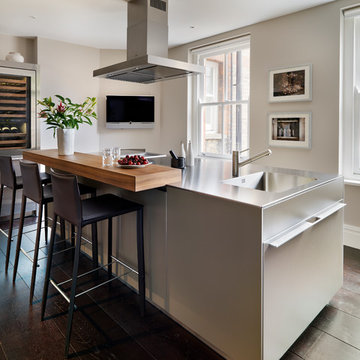
Kitchen Architecture’s bulthaup b3 furniture in clay laminate with 10 mm stainless steel work surface and a walnut bar.
Пример оригинального дизайна: кухня в современном стиле с островом и барной стойкой
Пример оригинального дизайна: кухня в современном стиле с островом и барной стойкой

This kitchen while modern and updated still has rustic elements (bar for example).
Pendants provide a great lighting for the countertop, whille making a bold architectural statement in the kitchen.
We love the modern but classic red cabinets.
While this cabin is small in square footage. The dining/kitchen/family room open up to each other. The windows help to flood in natural lighting, while providing beautiful views to the majestic mountains just right outside.
Photographer: Jason Dewey

The kitchen was created in collaboration with Smallbone of Devizes. The electronic stove from Wolf has a stainless steel finish and allows residents to choose from ten different cooking modes with even temperatures and airflow throughout. The available dual fuel ranges are natural or LP gas. The refrigerator is a product of Sub-Zero and is built into the surrounding cabinetry. To ensure freshness of food and water, the refrigerator features an air purification system, that reduces stench, odors, bacteria and viruses. The residents will be accustom to cleaning without error, with the help of their fully integrated dishwasher from Miele.
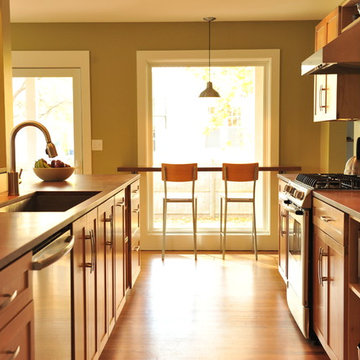
Источник вдохновения для домашнего уюта: параллельная кухня в современном стиле с обеденным столом, врезной мойкой, фасадами с утопленной филенкой, фасадами цвета дерева среднего тона, техникой из нержавеющей стали, паркетным полом среднего тона, островом и барной стойкой
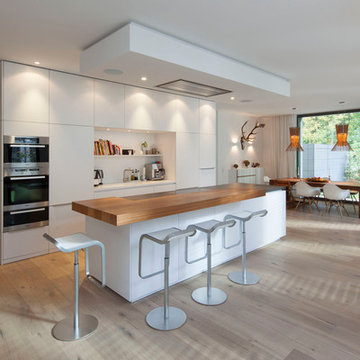
Decken-Dunstabzug in Umluftausführung
На фото: огромная параллельная кухня в стиле модернизм с обеденным столом, плоскими фасадами, белыми фасадами, деревянной столешницей, техникой из нержавеющей стали, паркетным полом среднего тона и островом с
На фото: огромная параллельная кухня в стиле модернизм с обеденным столом, плоскими фасадами, белыми фасадами, деревянной столешницей, техникой из нержавеющей стали, паркетным полом среднего тона и островом с
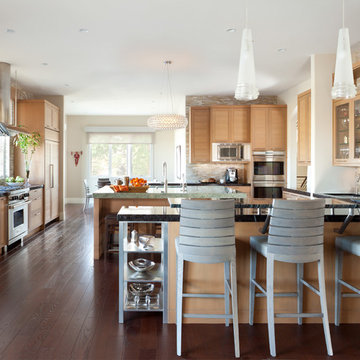
Emily Minton Redfield
bar counter, chandelier, dark countertop, dual sink, limestone island, neutral kitchen, square island, stainless hood, wet bar,
Кухня с островом – фото дизайна интерьера
1
