Кухня с гранитной столешницей и кирпичным полом – фото дизайна интерьера
Сортировать:
Бюджет
Сортировать:Популярное за сегодня
1 - 20 из 541 фото
1 из 3

На фото: огромная прямая кухня-гостиная с врезной мойкой, фасадами с выступающей филенкой, белыми фасадами, гранитной столешницей, разноцветным фартуком, фартуком из керамической плитки, техникой из нержавеющей стали, кирпичным полом, островом, разноцветным полом, разноцветной столешницей и деревянным потолком с

Photo Credit: Al Pursley
This new home features custom tile, brick work, granite, painted cabinetry, custom furnishings, ceiling treatments, screen porch, outdoor kitchen and a complete custom design plan implemented throughout.
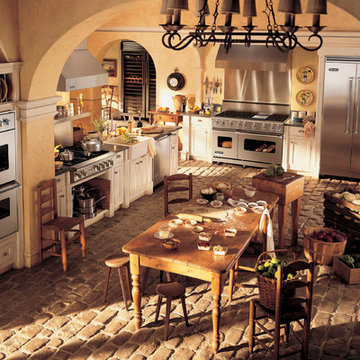
We love the juxtaposition of old and new in this rustic country home. A full complement of stainless steel appliances fits in well with the rough stone flooring and traditional wood cabinetry.
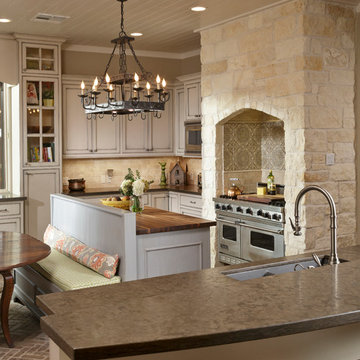
Kolanowski Studio
Идея дизайна: большая п-образная кухня в средиземноморском стиле с стеклянными фасадами, бежевыми фасадами, гранитной столешницей, бежевым фартуком, фартуком из керамогранитной плитки, техникой из нержавеющей стали, кирпичным полом и островом
Идея дизайна: большая п-образная кухня в средиземноморском стиле с стеклянными фасадами, бежевыми фасадами, гранитной столешницей, бежевым фартуком, фартуком из керамогранитной плитки, техникой из нержавеющей стали, кирпичным полом и островом
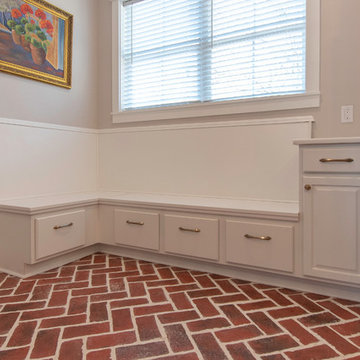
Homecrest Cabnietries Heartland door style in Alpine White and Cadet.
Свежая идея для дизайна: кухня в классическом стиле с гранитной столешницей, техникой из нержавеющей стали, кирпичным полом и белой столешницей - отличное фото интерьера
Свежая идея для дизайна: кухня в классическом стиле с гранитной столешницей, техникой из нержавеющей стали, кирпичным полом и белой столешницей - отличное фото интерьера
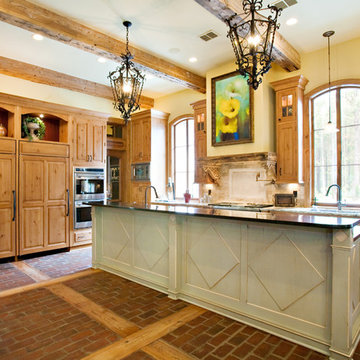
French Country Cabinetry by Bentwood Cabinetry.
Photography by Mary Ann Elston
Идея дизайна: параллельная кухня с фасадами с выступающей филенкой, фасадами цвета дерева среднего тона, бежевым фартуком, фартуком из каменной плитки, техникой под мебельный фасад, обеденным столом, врезной мойкой, гранитной столешницей и кирпичным полом
Идея дизайна: параллельная кухня с фасадами с выступающей филенкой, фасадами цвета дерева среднего тона, бежевым фартуком, фартуком из каменной плитки, техникой под мебельный фасад, обеденным столом, врезной мойкой, гранитной столешницей и кирпичным полом
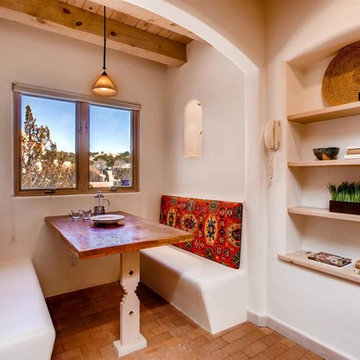
Elisa Macomber, Barker Realty
На фото: маленькая отдельная, угловая кухня в стиле фьюжн с двойной мойкой, гранитной столешницей, черным фартуком, фартуком из керамической плитки, черной техникой и кирпичным полом без острова для на участке и в саду с
На фото: маленькая отдельная, угловая кухня в стиле фьюжн с двойной мойкой, гранитной столешницей, черным фартуком, фартуком из керамической плитки, черной техникой и кирпичным полом без острова для на участке и в саду с
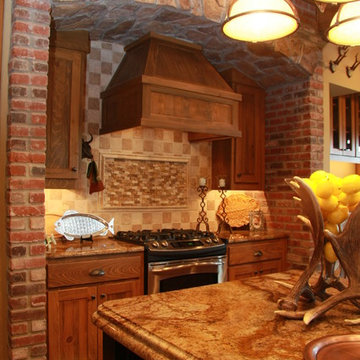
Стильный дизайн: большая отдельная, угловая кухня в стиле рустика с фасадами с утопленной филенкой, фасадами цвета дерева среднего тона, гранитной столешницей, бежевым фартуком, фартуком из каменной плитки, техникой из нержавеющей стали, кирпичным полом и островом - последний тренд
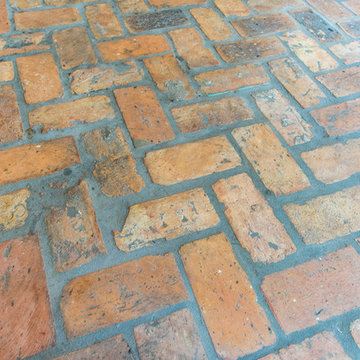
This floor is made of brick slices from Chicago warehouses. We used grout instead of mortar and added three layers of sealant to protect from staining.
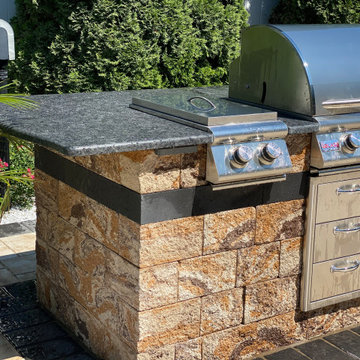
Pool Patio with Kitchen, Pizza Oven and Outdoor TV - Kings Park, NY 11754 -
Designed and Built by Stone Creations of Long Island, Deer Park, NY 11729 - Using exclusively Cambridge Pavingstones Smooth Ledgestone Pavers, Cambridge Wall Stones for Kitchen, Waterfalls, Columns, Retaining Wall and Firepit. Stone Veneer was used for the wall build under pavilion to house the Outdoor Flatscreen TV.
(631) 678-6896
www.stonecreationsoflongisland.net
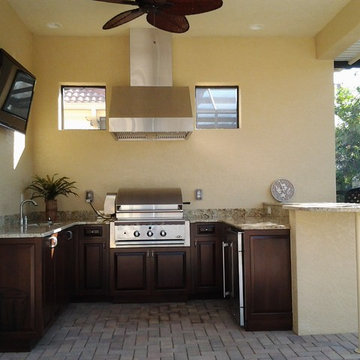
Outdoor Kitchens
Стильный дизайн: маленькая п-образная кухня в морском стиле с врезной мойкой, фасадами с выступающей филенкой, темными деревянными фасадами, гранитной столешницей, бежевым фартуком, фартуком из каменной плиты, техникой из нержавеющей стали, кирпичным полом и полуостровом для на участке и в саду - последний тренд
Стильный дизайн: маленькая п-образная кухня в морском стиле с врезной мойкой, фасадами с выступающей филенкой, темными деревянными фасадами, гранитной столешницей, бежевым фартуком, фартуком из каменной плиты, техникой из нержавеющей стали, кирпичным полом и полуостровом для на участке и в саду - последний тренд
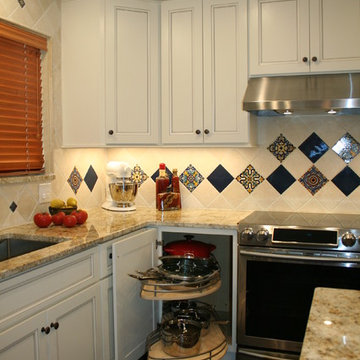
Diane Wandmaker
Источник вдохновения для домашнего уюта: угловая кухня-гостиная среднего размера в стиле фьюжн с белыми фасадами, гранитной столешницей, белым фартуком, фартуком из мрамора, техникой из нержавеющей стали, кирпичным полом, островом, врезной мойкой, фасадами с утопленной филенкой и коричневым полом
Источник вдохновения для домашнего уюта: угловая кухня-гостиная среднего размера в стиле фьюжн с белыми фасадами, гранитной столешницей, белым фартуком, фартуком из мрамора, техникой из нержавеющей стали, кирпичным полом, островом, врезной мойкой, фасадами с утопленной филенкой и коричневым полом

Butler's pantry service area. Granite counters with an under mount sink. Sub way tile backsplash and barrel ceiling. Herringbone patterned floor tile. Carved wood appliques and corbels.

From the reclaimed brick flooring to the butcher block countertop on the island, this remodeled kitchen has everything a farmhouse desires. The range wall was the main focal point in this updated kitchen design. Hand-painted Tabarka terra-cotta tile creates a patterned wall that contrasts the white walls and beige cabinetry. Copper wall sconces and a custom painted vent hood complete the look, connecting to the black granite countertop on the perimeter cabinets and the oil rubbed bronze hardware. To finish out the farmhouse look, a shiplapped ceiling was installed.
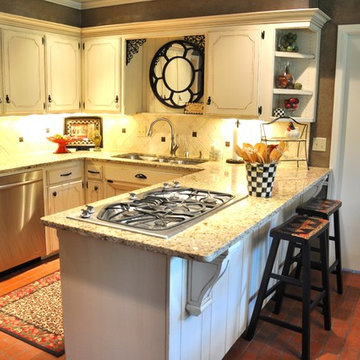
На фото: маленькая п-образная кухня в классическом стиле с обеденным столом, тройной мойкой, бежевыми фасадами, гранитной столешницей, бежевым фартуком, фартуком из каменной плитки, техникой из нержавеющей стали, кирпичным полом, фасадами с утопленной филенкой и полуостровом для на участке и в саду с
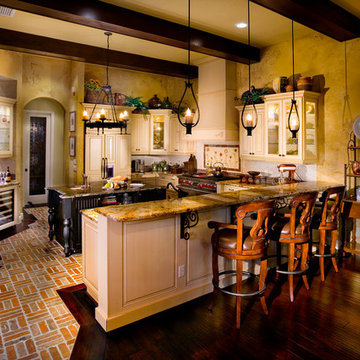
This private residence, designed and built by John Cannon Homes, showcases French Country architectural detailing at the exterior, with touches of traditional and french country accents throughout the interior. This 3,776 s.f. home features 4 bedrooms, 4 baths, formal living and dining rooms, family room, study and 3-car garage. The outdoor living area with pool and spa also includes a gazebo with fire pit.
Gene Pollux Photography

Natural untreated cedar kithcen with glazed brick floor, contemporary furniture and modern artwork.
Пример оригинального дизайна: п-образная кухня среднего размера в стиле модернизм с обеденным столом, двойной мойкой, плоскими фасадами, фасадами цвета дерева среднего тона, гранитной столешницей, серым фартуком, фартуком из каменной плиты, техникой из нержавеющей стали, кирпичным полом, островом, черным полом и серой столешницей
Пример оригинального дизайна: п-образная кухня среднего размера в стиле модернизм с обеденным столом, двойной мойкой, плоскими фасадами, фасадами цвета дерева среднего тона, гранитной столешницей, серым фартуком, фартуком из каменной плиты, техникой из нержавеющей стали, кирпичным полом, островом, черным полом и серой столешницей
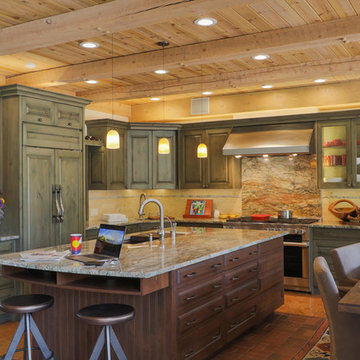
Идея дизайна: большая п-образная кухня в стиле рустика с обеденным столом, врезной мойкой, зелеными фасадами, разноцветным фартуком, кирпичным полом, островом, разноцветной столешницей, техникой под мебельный фасад, фасадами с выступающей филенкой, гранитной столешницей, фартуком из каменной плиты и оранжевым полом
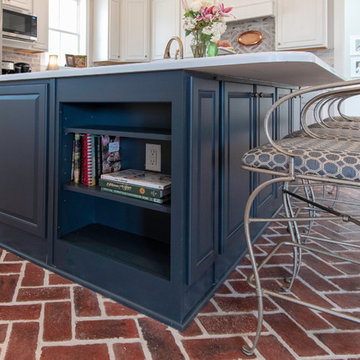
Homecrest Cabnietries Heartland door style in Alpine White and Cadet.
Стильный дизайн: кухня в классическом стиле с гранитной столешницей, техникой из нержавеющей стали, кирпичным полом и белой столешницей - последний тренд
Стильный дизайн: кухня в классическом стиле с гранитной столешницей, техникой из нержавеющей стали, кирпичным полом и белой столешницей - последний тренд

From the reclaimed brick flooring to the butcher block countertop on the island, this remodeled kitchen has everything a farmhouse desires. The range wall was the main focal point in this updated kitchen design. Hand-painted Tabarka terra-cotta tile creates a patterned wall that contrasts the white walls and beige cabinetry. Copper wall sconces and a custom painted vent hood complete the look, connecting to the black granite countertop on the perimeter cabinets and the oil rubbed bronze hardware. To finish out the farmhouse look, a shiplapped ceiling was installed.
Кухня с гранитной столешницей и кирпичным полом – фото дизайна интерьера
1