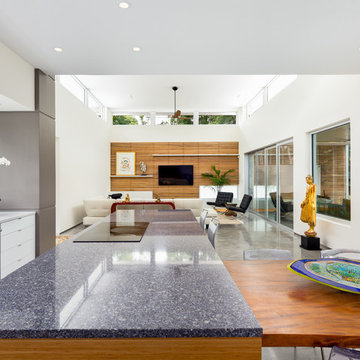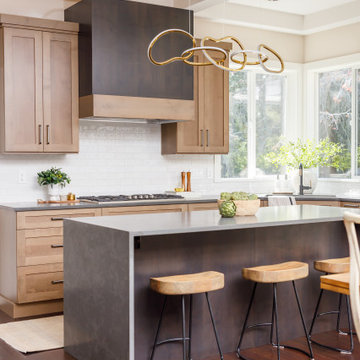Кухня с любым фатуком и кессонным потолком – фото дизайна интерьера
Сортировать:
Бюджет
Сортировать:Популярное за сегодня
1 - 20 из 5 607 фото
1 из 3

Стильный дизайн: маленькая отдельная, п-образная, глянцевая кухня в классическом стиле с врезной мойкой, фасадами с выступающей филенкой, желтыми фасадами, столешницей из кварцевого агломерата, белым фартуком, фартуком из плитки мозаики, цветной техникой, полом из керамогранита, коричневым полом, коричневой столешницей, кессонным потолком, двухцветным гарнитуром, окном и красивой плиткой для на участке и в саду - последний тренд

Spanish Mediterranean with subtle Moroccan glazed clay tile influences, custom cabinetry and subzero custom fridge panels in a creamy white and gold hand faux finish with quartz counter tops in Taupe grey, brushed gold hardware and faux succulent arrangements. The island was designed in double length as one side is for much needed enclosed storage and the other is for open barstool seating designed to resemble an antique refectory table and then topped with stunning calacata macchia vecchia marble and three impressive custom solid hand forged iron & glass lantern light fixtures sparkling from above.
Wolf Range
Subzero
Miele Coffee Machine
Waterstone Faucets

The original space felt dark and closed off. In the updated kitchen, wall cabinetry is consolidated to either end of the space and new, large windows bring in ample natural light. Open shelves provide additional storage for everyday use items.

This luxury Eggersmann kitchen has been created by Diane Berry and her team of designers and tradesmen. The space started out a 3 rooms and with some clever engineering and inspirational work from Diane a super open plan kitchen diner has been created

Are you dreaming of a blue Shaker kitchen design? This blue Shaker kitchen is dreamy! the blue shaker look has taken off, and they are surprisingly different and unique, while all gorgeous. This kitchen turned out beautiful!
If you’re drawn to blue in your new kitchen as you imagine what it might look like, here are five reasons to consider making that vision a reality:

На фото: п-образная кухня среднего размера в стиле неоклассика (современная классика) с обеденным столом, фасадами с декоративным кантом, белыми фасадами, гранитной столешницей, техникой из нержавеющей стали, паркетным полом среднего тона, с полувстраиваемой мойкой (с передним бортиком), синим фартуком, фартуком из удлиненной плитки, островом, коричневым полом, разноцветной столешницей и кессонным потолком с

Beautiful grand kitchen, with a classy, light and airy feel. Each piece was designed and detailed for the functionality and needs of the family.
На фото: огромная п-образная, светлая кухня со шкафом над холодильником, в белых тонах с отделкой деревом в стиле неоклассика (современная классика) с обеденным столом, врезной мойкой, фасадами с выступающей филенкой, белыми фасадами, мраморной столешницей, белым фартуком, фартуком из мрамора, техникой из нержавеющей стали, паркетным полом среднего тона, островом, коричневым полом, белой столешницей и кессонным потолком
На фото: огромная п-образная, светлая кухня со шкафом над холодильником, в белых тонах с отделкой деревом в стиле неоклассика (современная классика) с обеденным столом, врезной мойкой, фасадами с выступающей филенкой, белыми фасадами, мраморной столешницей, белым фартуком, фартуком из мрамора, техникой из нержавеющей стали, паркетным полом среднего тона, островом, коричневым полом, белой столешницей и кессонным потолком

This stunning home is a combination of the best of traditional styling with clean and modern design, creating a look that will be as fresh tomorrow as it is today. Traditional white painted cabinetry in the kitchen, combined with the slab backsplash, a simpler door style and crown moldings with straight lines add a sleek, non-fussy style. An architectural hood with polished brass accents and stainless steel appliances dress up this painted kitchen for upscale, contemporary appeal. The kitchen islands offers a notable color contrast with their rich, dark, gray finish.
The stunning bar area is the entertaining hub of the home. The second bar allows the homeowners an area for their guests to hang out and keeps them out of the main work zone.
The family room used to be shut off from the kitchen. Opening up the wall between the two rooms allows for the function of modern living. The room was full of built ins that were removed to give the clean esthetic the homeowners wanted. It was a joy to redesign the fireplace to give it the contemporary feel they longed for.
Their used to be a large angled wall in the kitchen (the wall the double oven and refrigerator are on) by straightening that out, the homeowners gained better function in the kitchen as well as allowing for the first floor laundry to now double as a much needed mudroom room as well.

Beautiful open kitchen concept for family use and entertaining. All custom inset cabinets with bead around frame. Light tones with white oak wood accents make this timeless kitchen and all time classic
We added two hutch like cabinets to separate the dinning and kitchen form each other while still flowing together in an open concept

This kitchen was proudly designed and built by Vineuve. We spared no expense on its transformation and the result has been well worth the care and effort. We prioritized function, longevity, and a clean, bright aesthetic while preserving the existing character of the space.

Painted over mahogany and complimented with a patina finish, each hand carved element is visually brought to the forefront of the design. Contrasting with the darker color of the central island, these distinctions all aim to improve the overall cohesion within the kitchen itself.
#kitchendesign #kitchenideas #traditionalkitchen #classicitchen #classicdesign #classicinteriordesign #customkitchen #kitchenrenovation #kitchenremodel #kitchendecor #interiordesignideas #kitchendesigner #dreamhomeinteriors #interiorstyling #homeideas #kitcheninspo #brownkitchen #customcabinets #customcabinetry #luxeliving #luxurykitchen #kitchenisland #woodwork #customfurniture #customhood #kitchenhoods #whitekitchens #dreamkitchen #classyinteriors #kitchensnewjersey

Кухня в средиземноморском стиле
Идея дизайна: угловая, серо-белая кухня среднего размера в средиземноморском стиле с обеденным столом, врезной мойкой, фасадами с утопленной филенкой, белыми фасадами, столешницей из акрилового камня, разноцветным фартуком, фартуком из керамической плитки, черной техникой, полом из керамической плитки, бежевым полом, серой столешницей, кессонным потолком и двухцветным гарнитуром без острова
Идея дизайна: угловая, серо-белая кухня среднего размера в средиземноморском стиле с обеденным столом, врезной мойкой, фасадами с утопленной филенкой, белыми фасадами, столешницей из акрилового камня, разноцветным фартуком, фартуком из керамической плитки, черной техникой, полом из керамической плитки, бежевым полом, серой столешницей, кессонным потолком и двухцветным гарнитуром без острова

На фото: большая кухня в классическом стиле с с полувстраиваемой мойкой (с передним бортиком), фасадами с выступающей филенкой, белыми фасадами, столешницей из кварцита, белым фартуком, фартуком из каменной плиты, техникой из нержавеющей стали, полом из керамической плитки, островом, белым полом, белой столешницей и кессонным потолком

We love this space!
The client wanted to open up two rooms into one by taking out the dividing wall. This really opened up the space and created a real social space for the whole family.
The are lots f nice features within this design, the L shape island works perfectly in the space. The patterned floor and exposed brick work really give this design character.
Silestone Quartz Marble finish worktops, Sheraton Savoy Shaker handles-less kitchen.
Build work completed by NDW Build
Photos by Murat Ozkasim

Taking a French inspired approach towards the design, the incorporation of hand carved details throughout the space was a major focus. Stained in a light patina tone, these details are highlighted even more by the entry of natural light. Underscoring the true craftsmanship of our artisans in each piece and element of the kitchen space. From the superior crown to the lower molding details, the quality and attention to detail is second to none.
For more projects visit our website wlkitchenandhome.com
.
.
.
#kitchendesigner #mansionkitchen #luxurykitchens #classickitchen #traditionalkitchen #frenchkitchen #kitchenhood #kitchenisland #elegantkitchen #dreamkitchen #woodworker #woodcarving #kitchendecoration #luxuryhome #kitchensofinstagram #diningroom #pantry #ovencabinet #kitchencabinets #cofferedceilings #newjerseykitchens #nyckitchens #carpentry #opulentkitchens #victoriankitchen #newjerseyarchitect #nyarchitect #millionairekitchen #homeinteriorsdesigner

A combination of whire painted, rasised panel door with cornsik distressed accents. Beautiful large wood hood and a ton of storage accesories throughout. Amazing coffered ceiling with beadboard.

Ryan Gamma Photography
На фото: большая угловая кухня-гостиная в современном стиле с бетонным полом, накладной мойкой, плоскими фасадами, белыми фасадами, техникой из нержавеющей стали, островом, столешницей из кварцевого агломерата, фартуком из стекла, серым полом, синей столешницей и кессонным потолком
На фото: большая угловая кухня-гостиная в современном стиле с бетонным полом, накладной мойкой, плоскими фасадами, белыми фасадами, техникой из нержавеющей стали, островом, столешницей из кварцевого агломерата, фартуком из стекла, серым полом, синей столешницей и кессонным потолком

Beautiful clean, simple, white kitchen cabinets. Love the accent of the black pendant lights, and swing out barstools that are always in place!
На фото: параллельная кухня среднего размера в стиле кантри с обеденным столом, врезной мойкой, фасадами в стиле шейкер, белыми фасадами, гранитной столешницей, серым фартуком, фартуком из кирпича, черной техникой, полом из винила, островом, коричневым полом, серой столешницей и кессонным потолком с
На фото: параллельная кухня среднего размера в стиле кантри с обеденным столом, врезной мойкой, фасадами в стиле шейкер, белыми фасадами, гранитной столешницей, серым фартуком, фартуком из кирпича, черной техникой, полом из винила, островом, коричневым полом, серой столешницей и кессонным потолком с

THE SETUP
Once these empty nest homeowners decided to stay put, they knew a new kitchen was in order. Passionate about cooking, entertaining, and hosting holiday gatherings, they found their existing kitchen inadequate. The space, with its traditional style and outdated layout, was far from ideal. They longed for an elegant, timeless kitchen that was not only show-stopping but also functional, seamlessly catering to both their daily routines and special occasions with friends and family. Another key factor was its future appeal to potential buyers, as they’re ready to enjoy their new kitchen while also considering downsizing in the future.
Design Objectives:
Create a more streamlined, open space
Eliminate traditional elements
Improve flow for entertaining and everyday use
Omit dated posts and soffits
Include storage for small appliances to keep counters clutter-free
Address mail organization and phone charging concerns
THE REMODEL
Design Challenges:
Compensate for lost storage from omitted wall cabinets
Revise floorplan to feature a single, spacious island
Enhance island seating proximity for a more engaging atmosphere
Address awkward space above existing built-ins
Improve natural light blocked by wall cabinet near the window
Create a highly functional space tailored for entertaining
Design Solutions:
Tall cabinetry and pull-outs maximize storage efficiency
A generous single island promotes seamless flow and ample prep space
Strategic island seating arrangement fosters easy conversation
New built-ins fill arched openings, ensuring a custom, clutter-free look
Replace wall cabinet with lighted open shelves for an airy feel
Galley Dresser and Workstation offer impeccable organization and versatility, creating the perfect setup for entertaining with everything easily accessible.
THE RENEWED SPACE
The new kitchen exceeded every expectation, thrilling the clients with its revitalized, expansive design and thoughtful functionality. The transformation brought to life an open space adorned with marble accents, a state-of-the-art steam oven, and the seamless integration of the Galley Dresser, crafting a kitchen not just to be used, but to be cherished. This is more than a culinary space; it’s a new heart of their home, ready to host countless memories and culinary adventures.

На фото: угловая кухня в стиле неоклассика (современная классика) с фасадами в стиле шейкер, светлыми деревянными фасадами, белым фартуком, фартуком из плитки кабанчик, темным паркетным полом, островом, коричневым полом, серой столешницей и кессонным потолком
Кухня с любым фатуком и кессонным потолком – фото дизайна интерьера
1