Кухня
Сортировать:
Бюджет
Сортировать:Популярное за сегодня
1 - 20 из 521 фото
1 из 3

Cabinet Detail - Roll out Trays - Green Home Remodel – Clean and Green on a Budget – with Flair
Close up shows roll out trays to keep pots and pans close at hand.
Today many families with young children put health and safety first among their priorities for their homes. Young families are often on a budget as well, and need to save in important areas such as energy costs by creating more efficient homes. In this major kitchen remodel and addition project, environmentally sustainable solutions were on top of the wish list producing a wonderfully remodeled home that is clean and green, coming in on time and on budget.
‘g’ Green Design Center was the first and only stop when the homeowners of this mid-sized Cape-style home were looking for assistance. They had a rough idea of the layout they were hoping to create and came to ‘g’ for design and materials. Nicole Goldman, of ‘g’ did the space planning and kitchen design, and worked with Greg Delory of Greg DeLory Home Design for the exterior architectural design and structural design components. All the finishes were selected with ‘g’ and the homeowners. All are sustainable, non-toxic and in the case of the insulation, extremely energy efficient.
Beginning in the kitchen, the separating wall between the old kitchen and hallway was removed, creating a large open living space for the family. The existing oak cabinetry was removed and new, plywood and solid wood cabinetry from Canyon Creek, with no-added urea formaldehyde (NAUF) in the glues or finishes was installed. Existing strand woven bamboo which had been recently installed in the adjacent living room, was extended into the new kitchen space, and the new addition that was designed to hold a new dining room, mudroom, and covered porch entry. The same wood was installed in the master bedroom upstairs, creating consistency throughout the home and bringing a serene look throughout.
The kitchen cabinetry is in an Alder wood with a natural finish. The countertops are Eco By Cosentino; A Cradle to Cradle manufactured materials of recycled (75%) glass, with natural stone, quartz, resin and pigments, that is a maintenance-free durable product with inherent anti-bacterial qualities.
In the first floor bathroom, all recycled-content tiling was utilized from the shower surround, to the flooring, and the same eco-friendly cabinetry and counter surfaces were installed. The similarity of materials from one room creates a cohesive look to the home, and aided in budgetary and scheduling issues throughout the project.
Throughout the project UltraTouch insulation was installed following an initial energy audit that availed the homeowners of about $1,500 in rebate funds to implement energy improvements. Whenever ‘g’ Green Design Center begins a project such as a remodel or addition, the first step is to understand the energy situation in the home and integrate the recommended improvements into the project as a whole.
Also used throughout were the AFM Safecoat Zero VOC paints which have no fumes, or off gassing and allowed the family to remain in the home during construction and painting without concern for exposure to fumes.
Dan Cutrona Photography
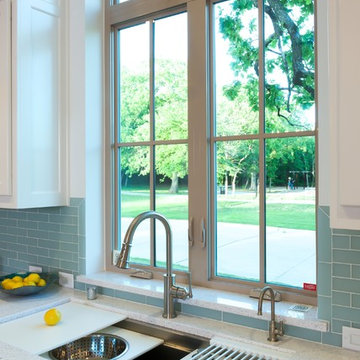
This galley sink is a cook's dream! Any board or bowl imaginable comes as an integrated piece so that cooking and serving are easy. Placed in front of the window with a park nearby, this is the perfect location for the sink. The countertops are made from recycled glass bottles and have specs of blue/green in them, perfectly enhanced by the glass backsplash.
Michael Hunter Photography
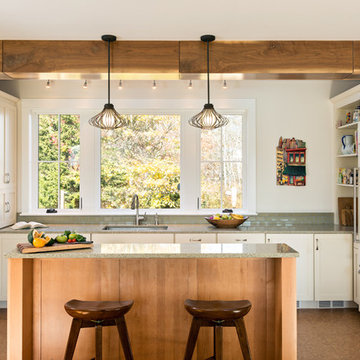
The kitchen opening out to the great room.
Granite counters and custom bar stools, cork flooring in the work area.
Photo by Dan Cutrona.
Пример оригинального дизайна: кухня среднего размера в стиле кантри с врезной мойкой, фасадами в стиле шейкер, белыми фасадами, столешницей из переработанного стекла, техникой под мебельный фасад, пробковым полом, островом и окном
Пример оригинального дизайна: кухня среднего размера в стиле кантри с врезной мойкой, фасадами в стиле шейкер, белыми фасадами, столешницей из переработанного стекла, техникой под мебельный фасад, пробковым полом, островом и окном
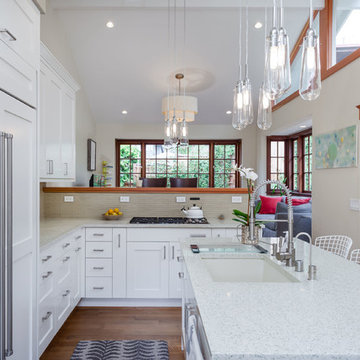
Custom kitchen with wolf and subzero appliances, Icestone counters, glass tile backsplashes, custom cabinets, Sun tunnel skylights, recessed LED lighting
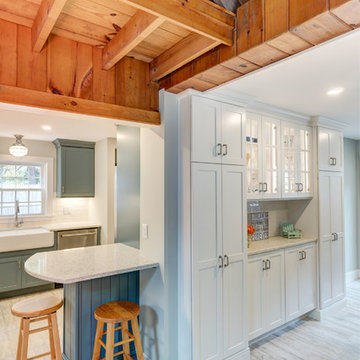
This Diamond Cabinetry kitchen designed by White Wood Kitchens reflects the owners' love of Cape Life. The cabinets are maple painted an "Oasis" blue. The countertops are Saravii Curava, which are countertops made out of recycled glass. With stainless steel appliances and a farm sink, this kitchen is perfectly suited for days on Cape Cod. The bathroom includes Versiniti cabinetry, including a vanity and two cabinets for above the sink and the toilet. Builder: McPhee Builders.
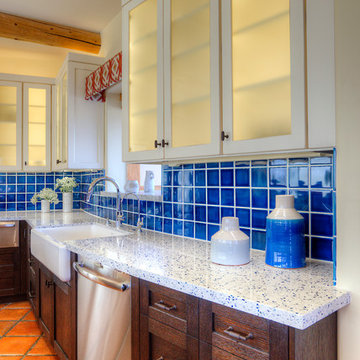
Cream color milk paint clads the upper cabinets while the lower ones showcase dark brown sandblasted rift oak. Aged bronze vintage style hardware adds a stroke of nostalgia.
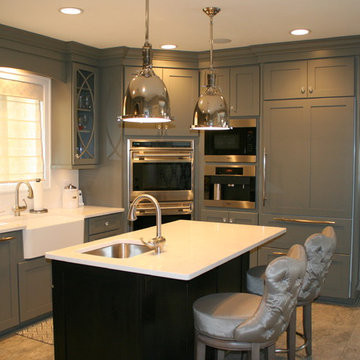
Royal Kitchen Corp
Пример оригинального дизайна: отдельная, п-образная кухня среднего размера в современном стиле с с полувстраиваемой мойкой (с передним бортиком), фасадами в стиле шейкер, синими фасадами, столешницей из переработанного стекла, белым фартуком, фартуком из плитки кабанчик, техникой из нержавеющей стали, полом из керамической плитки и островом
Пример оригинального дизайна: отдельная, п-образная кухня среднего размера в современном стиле с с полувстраиваемой мойкой (с передним бортиком), фасадами в стиле шейкер, синими фасадами, столешницей из переработанного стекла, белым фартуком, фартуком из плитки кабанчик, техникой из нержавеющей стали, полом из керамической плитки и островом
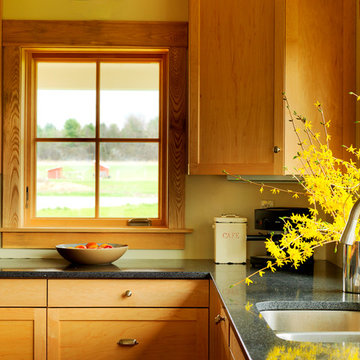
Susan Teare
Источник вдохновения для домашнего уюта: угловая кухня среднего размера в стиле кантри с обеденным столом, двойной мойкой, фасадами в стиле шейкер, светлыми деревянными фасадами, столешницей из переработанного стекла, техникой из нержавеющей стали, светлым паркетным полом и островом
Источник вдохновения для домашнего уюта: угловая кухня среднего размера в стиле кантри с обеденным столом, двойной мойкой, фасадами в стиле шейкер, светлыми деревянными фасадами, столешницей из переработанного стекла, техникой из нержавеющей стали, светлым паркетным полом и островом
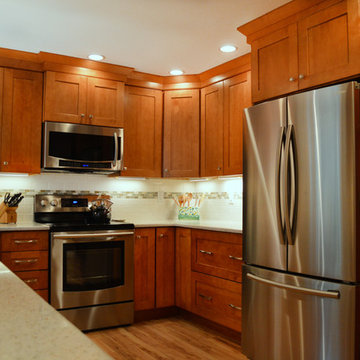
Стильный дизайн: п-образная кухня среднего размера в стиле неоклассика (современная классика) с обеденным столом, с полувстраиваемой мойкой (с передним бортиком), фасадами в стиле шейкер, фасадами цвета дерева среднего тона, столешницей из переработанного стекла, белым фартуком, фартуком из плитки кабанчик, техникой из нержавеющей стали, паркетным полом среднего тона и белой столешницей без острова - последний тренд
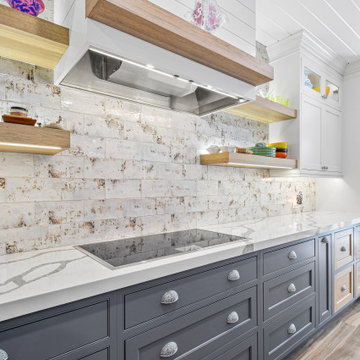
Two Tone Driftwood and Gray kitchen
Shiplap hood with a Hickory Shelf
with Vetrazzo Recycled Glass Gray Island
Источник вдохновения для домашнего уюта: прямая кухня-гостиная в стиле лофт с фасадами в стиле шейкер, серыми фасадами, столешницей из переработанного стекла и островом
Источник вдохновения для домашнего уюта: прямая кухня-гостиная в стиле лофт с фасадами в стиле шейкер, серыми фасадами, столешницей из переработанного стекла и островом
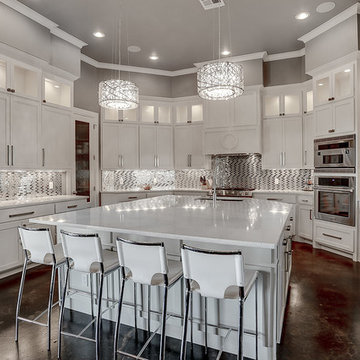
nordukfinehomes
Свежая идея для дизайна: огромная п-образная кухня-гостиная в стиле неоклассика (современная классика) с врезной мойкой, фасадами в стиле шейкер, белыми фасадами, столешницей из переработанного стекла, фартуком цвета металлик, фартуком из металлической плитки, техникой из нержавеющей стали, бетонным полом и островом - отличное фото интерьера
Свежая идея для дизайна: огромная п-образная кухня-гостиная в стиле неоклассика (современная классика) с врезной мойкой, фасадами в стиле шейкер, белыми фасадами, столешницей из переработанного стекла, фартуком цвета металлик, фартуком из металлической плитки, техникой из нержавеющей стали, бетонным полом и островом - отличное фото интерьера
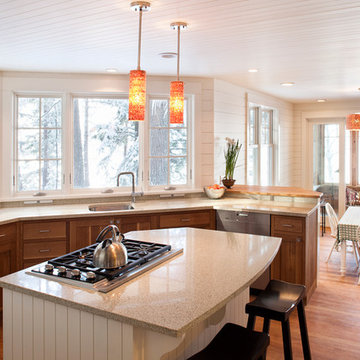
photography by Trent Bell
Идея дизайна: п-образная кухня в классическом стиле с столешницей из переработанного стекла, обеденным столом, врезной мойкой, фасадами в стиле шейкер, фасадами цвета дерева среднего тона и техникой из нержавеющей стали
Идея дизайна: п-образная кухня в классическом стиле с столешницей из переработанного стекла, обеденным столом, врезной мойкой, фасадами в стиле шейкер, фасадами цвета дерева среднего тона и техникой из нержавеющей стали

This Beautifully warm and inviting kitchen in rich green beats blue anyday. The painted cabients are a custom sherwin williams color and the warm and "toasty" cherry accents add a classic feel. Not too traditional or coastal this kitchen fits perfectly into the Fairfax Virginia Vibe.
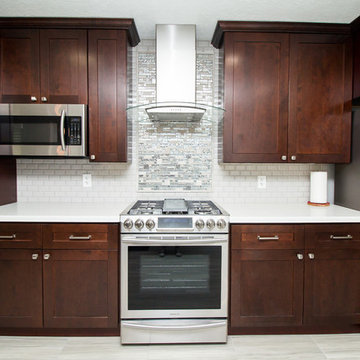
Designed By: Robby & Lisa Griffin
Photos By: Desired Photo
На фото: параллельная кухня среднего размера в стиле неоклассика (современная классика) с обеденным столом, одинарной мойкой, фасадами в стиле шейкер, темными деревянными фасадами, столешницей из переработанного стекла, серым фартуком, фартуком из плитки мозаики, техникой из нержавеющей стали, полом из керамической плитки и серым полом
На фото: параллельная кухня среднего размера в стиле неоклассика (современная классика) с обеденным столом, одинарной мойкой, фасадами в стиле шейкер, темными деревянными фасадами, столешницей из переработанного стекла, серым фартуком, фартуком из плитки мозаики, техникой из нержавеющей стали, полом из керамической плитки и серым полом

Rich Texture of Stone Backsplash Sets the Tone for a Kitchen of Color and Character - We created this transitional style kitchen for a client who loves color and texture. When she came to ‘g’ she had already chosen to use the large stone wall behind her stove and selected her appliances, which were all high end and therefore guided us in the direction of creating a real cooks kitchen. The two tiered island plays a major roll in the design since the client also had the Charisma Blue Vetrazzo already selected. This tops the top tier of the island and helped us to establish a color palette throughout. Other important features include the appliance garage and the pantry, as well as bar area. The hand scraped bamboo floors also reflect the highly textured approach to this family gathering place as they extend to adjacent rooms. Dan Cutrona Photography
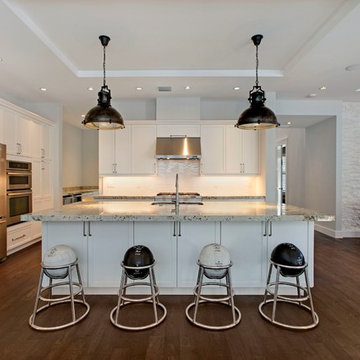
Источник вдохновения для домашнего уюта: большая угловая кухня в стиле неоклассика (современная классика) с фасадами в стиле шейкер, белыми фасадами, белым фартуком, техникой из нержавеющей стали, обеденным столом, врезной мойкой, столешницей из переработанного стекла, фартуком из плитки кабанчик, темным паркетным полом и островом

The efficient concentration of functions in the center of the kitchen rendered vast available space, expanding circulation all around the island and its surrounds.
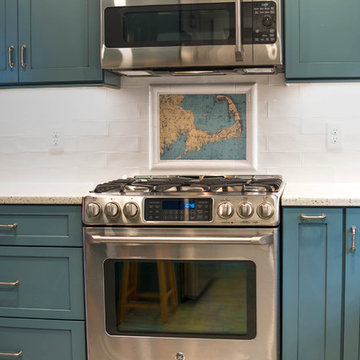
This Diamond Cabinetry kitchen designed by White Wood Kitchens reflects the owners' love of Cape Life. The cabinets are maple painted an "Oasis" blue. The countertops are Saravii Curava, which are countertops made out of recycled glass. With stainless steel appliances and a farm sink, this kitchen is perfectly suited for days on Cape Cod. The bathroom includes Versiniti cabinetry, including a vanity and two cabinets for above the sink and the toilet. Builder: McPhee Builders.
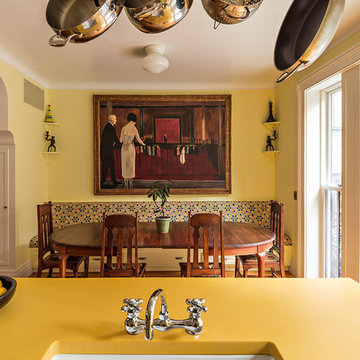
photography by Matthew Placek
Идея дизайна: прямая кухня среднего размера в классическом стиле с обеденным столом, с полувстраиваемой мойкой (с передним бортиком), фасадами в стиле шейкер, желтыми фасадами, столешницей из переработанного стекла, белым фартуком, фартуком из керамической плитки, цветной техникой, паркетным полом среднего тона, островом и оранжевым полом
Идея дизайна: прямая кухня среднего размера в классическом стиле с обеденным столом, с полувстраиваемой мойкой (с передним бортиком), фасадами в стиле шейкер, желтыми фасадами, столешницей из переработанного стекла, белым фартуком, фартуком из керамической плитки, цветной техникой, паркетным полом среднего тона, островом и оранжевым полом
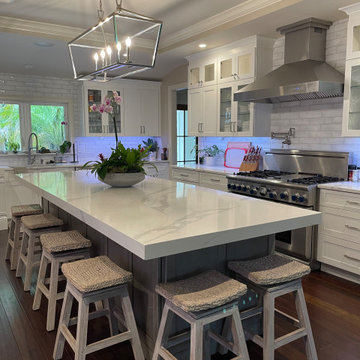
New Fabuwood all wood cabinets, new quartz countertops ,new lighting, stunning!
Свежая идея для дизайна: большая п-образная кухня в классическом стиле с фасадами в стиле шейкер, белыми фасадами, столешницей из переработанного стекла, бежевым фартуком, фартуком из керамической плитки, техникой из нержавеющей стали, островом и белой столешницей - отличное фото интерьера
Свежая идея для дизайна: большая п-образная кухня в классическом стиле с фасадами в стиле шейкер, белыми фасадами, столешницей из переработанного стекла, бежевым фартуком, фартуком из керамической плитки, техникой из нержавеющей стали, островом и белой столешницей - отличное фото интерьера
1