Кухня с фасадами цвета дерева среднего тона – фото дизайна интерьера
Сортировать:
Бюджет
Сортировать:Популярное за сегодня
1 - 20 из 28 фото
1 из 5
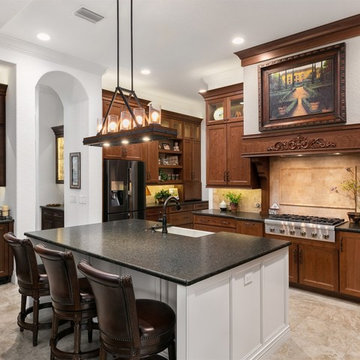
На фото: отдельная кухня в средиземноморском стиле с фасадами с утопленной филенкой, островом, с полувстраиваемой мойкой (с передним бортиком), фасадами цвета дерева среднего тона, бежевым фартуком, техникой из нержавеющей стали, бежевым полом и черной столешницей с

A Big Chill Retro refrigerator and dishwasher in mint green add cool color to the space.
Идея дизайна: маленькая угловая кухня в стиле кантри с с полувстраиваемой мойкой (с передним бортиком), открытыми фасадами, фасадами цвета дерева среднего тона, деревянной столешницей, белым фартуком, цветной техникой, полом из терракотовой плитки, островом и оранжевым полом для на участке и в саду
Идея дизайна: маленькая угловая кухня в стиле кантри с с полувстраиваемой мойкой (с передним бортиком), открытыми фасадами, фасадами цвета дерева среднего тона, деревянной столешницей, белым фартуком, цветной техникой, полом из терракотовой плитки, островом и оранжевым полом для на участке и в саду
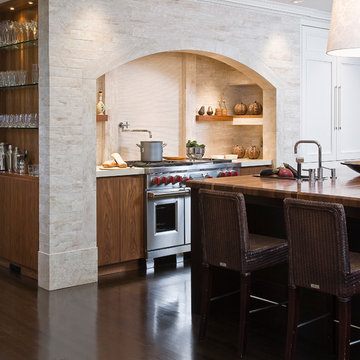
This stately Georgian home in West Newton Hill, Massachusetts was originally built in 1917 for John W. Weeks, a Boston financier who went on to become a U.S. Senator and U.S. Secretary of War. The home’s original architectural details include an elaborate 15-inch deep dentil soffit at the eaves, decorative leaded glass windows, custom marble windowsills, and a beautiful Monson slate roof. Although the owners loved the character of the original home, its formal layout did not suit the family’s lifestyle. The owners charged Meyer & Meyer with complete renovation of the home’s interior, including the design of two sympathetic additions. The first includes an office on the first floor with master bath above. The second and larger addition houses a family room, playroom, mudroom, and a three-car garage off of a new side entry.
Front exterior by Sam Gray. All others by Richard Mandelkorn.
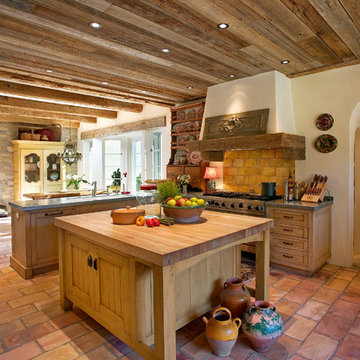
Kitchen.
На фото: огромная кухня-гостиная с фасадами в стиле шейкер, фасадами цвета дерева среднего тона, деревянной столешницей и полом из терракотовой плитки
На фото: огромная кухня-гостиная с фасадами в стиле шейкер, фасадами цвета дерева среднего тона, деревянной столешницей и полом из терракотовой плитки
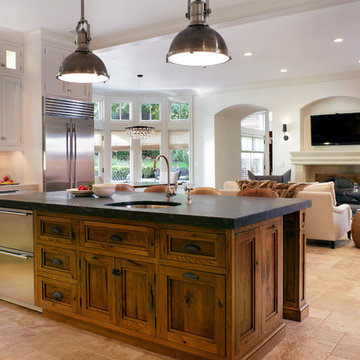
Peter Rymwid
Стильный дизайн: большая угловая кухня в стиле неоклассика (современная классика) с обеденным столом, врезной мойкой, фасадами с утопленной филенкой, фасадами цвета дерева среднего тона, бежевым фартуком, техникой из нержавеющей стали, столешницей из талькохлорита и полом из травертина - последний тренд
Стильный дизайн: большая угловая кухня в стиле неоклассика (современная классика) с обеденным столом, врезной мойкой, фасадами с утопленной филенкой, фасадами цвета дерева среднего тона, бежевым фартуком, техникой из нержавеющей стали, столешницей из талькохлорита и полом из травертина - последний тренд
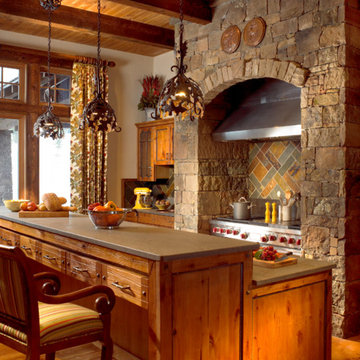
Drystack stone walls anchor the kitchen. As one of the central focuses of the home, it nourishes the soul as much as the body. Over-sized appliances accommodate gatherings of just about any size and the cabinetry and pantries all engage the fabric of the home so that they feel integral to it's identity.
Photography by Kim Sargent Photography
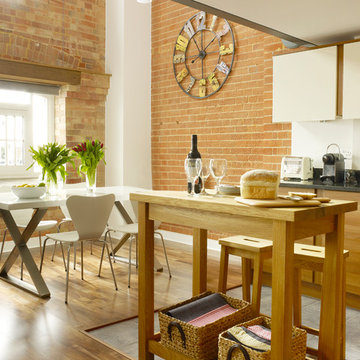
Rachael Smith
Пример оригинального дизайна: маленькая угловая кухня в стиле лофт с обеденным столом, врезной мойкой, плоскими фасадами, фасадами цвета дерева среднего тона, гранитной столешницей, белым фартуком, техникой из нержавеющей стали, полом из керамогранита и островом для на участке и в саду
Пример оригинального дизайна: маленькая угловая кухня в стиле лофт с обеденным столом, врезной мойкой, плоскими фасадами, фасадами цвета дерева среднего тона, гранитной столешницей, белым фартуком, техникой из нержавеющей стали, полом из керамогранита и островом для на участке и в саду
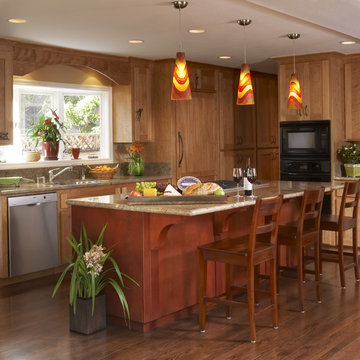
Пример оригинального дизайна: параллельная кухня в современном стиле с фасадами в стиле шейкер, фасадами цвета дерева среднего тона, черной техникой и барной стойкой
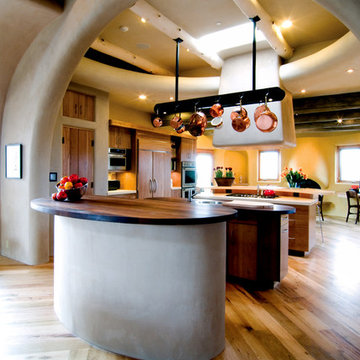
Пример оригинального дизайна: кухня в стиле фьюжн с плоскими фасадами, фасадами цвета дерева среднего тона, деревянной столешницей, техникой под мебельный фасад, двумя и более островами и полом из бамбука
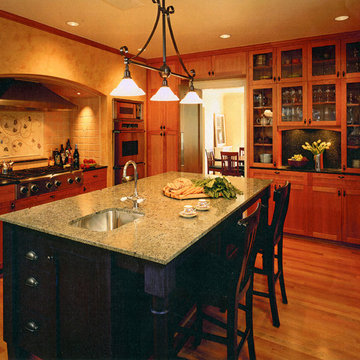
Стильный дизайн: п-образная кухня в классическом стиле с врезной мойкой, фасадами цвета дерева среднего тона и барной стойкой - последний тренд
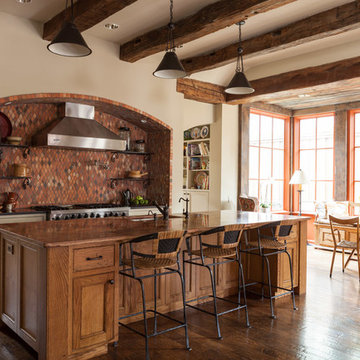
Photography: Nathan Schroder
На фото: параллельная кухня в средиземноморском стиле с обеденным столом, фасадами с утопленной филенкой, фасадами цвета дерева среднего тона, красным фартуком и техникой из нержавеющей стали
На фото: параллельная кухня в средиземноморском стиле с обеденным столом, фасадами с утопленной филенкой, фасадами цвета дерева среднего тона, красным фартуком и техникой из нержавеющей стали
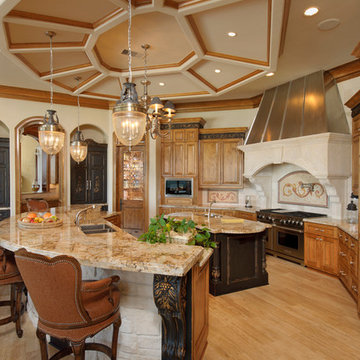
Bruce Glass Photography
Стильный дизайн: кухня в средиземноморском стиле с двойной мойкой, фасадами с выступающей филенкой и фасадами цвета дерева среднего тона - последний тренд
Стильный дизайн: кухня в средиземноморском стиле с двойной мойкой, фасадами с выступающей филенкой и фасадами цвета дерева среднего тона - последний тренд

February and March 2011 Mpls/St. Paul Magazine featured Byron and Janet Richard's kitchen in their Cross Lake retreat designed by JoLynn Johnson.
Honorable Mention in Crystal Cabinet Works Design Contest 2011
A vacation home built in 1992 on Cross Lake that was made for entertaining.
The problems
• Chipped floor tiles
• Dated appliances
• Inadequate counter space and storage
• Poor lighting
• Lacking of a wet bar, buffet and desk
• Stark design and layout that didn't fit the size of the room
Our goal was to create the log cabin feeling the homeowner wanted, not expanding the size of the kitchen, but utilizing the space better. In the redesign, we removed the half wall separating the kitchen and living room and added a third column to make it visually more appealing. We lowered the 16' vaulted ceiling by adding 3 beams allowing us to add recessed lighting. Repositioning some of the appliances and enlarge counter space made room for many cooks in the kitchen, and a place for guests to sit and have conversation with the homeowners while they prepare meals.
Key design features and focal points of the kitchen
• Keeping the tongue-and-groove pine paneling on the walls, having it
sandblasted and stained to match the cabinetry, brings out the
woods character.
• Balancing the room size we staggered the height of cabinetry reaching to
9' high with an additional 6” crown molding.
• A larger island gained storage and also allows for 5 bar stools.
• A former closet became the desk. A buffet in the diningroom was added
and a 13' wet bar became a room divider between the kitchen and
living room.
• We added several arched shapes: large arched-top window above the sink,
arch valance over the wet bar and the shape of the island.
• Wide pine wood floor with square nails
• Texture in the 1x1” mosaic tile backsplash
Balance of color is seen in the warm rustic cherry cabinets combined with accents of green stained cabinets, granite counter tops combined with cherry wood counter tops, pine wood floors, stone backs on the island and wet bar, 3-bronze metal doors and rust hardware.
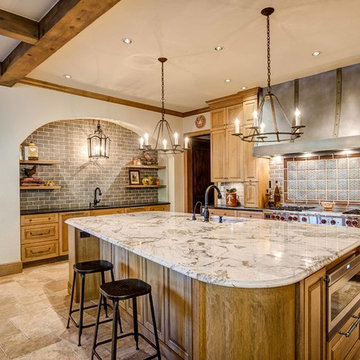
Источник вдохновения для домашнего уюта: кухня в классическом стиле с одинарной мойкой, фасадами с выступающей филенкой, фасадами цвета дерева среднего тона, разноцветным фартуком, техникой из нержавеющей стали и островом
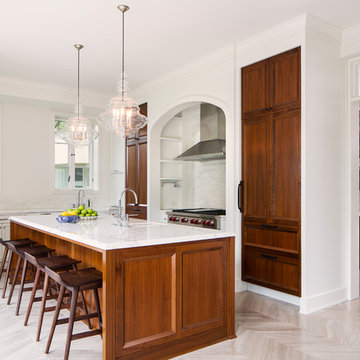
Jacob Hand Photography
На фото: кухня в классическом стиле с врезной мойкой, фасадами с утопленной филенкой, фасадами цвета дерева среднего тона, белым фартуком, техникой из нержавеющей стали, островом, бежевым полом и окном
На фото: кухня в классическом стиле с врезной мойкой, фасадами с утопленной филенкой, фасадами цвета дерева среднего тона, белым фартуком, техникой из нержавеющей стали, островом, бежевым полом и окном
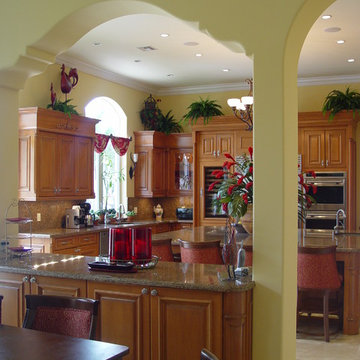
Источник вдохновения для домашнего уюта: кухня в средиземноморском стиле с гранитной столешницей, фасадами с выступающей филенкой, фасадами цвета дерева среднего тона и техникой из нержавеющей стали
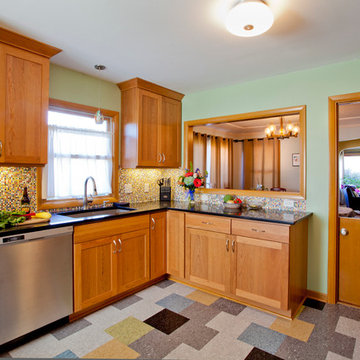
The kitchen of this inner southeast home needed a fresh update with splashes of color and modern amenities to reflect its hip owners. The cherry cabinets are from DeWils, with a light stain and black quartz countertops. We designed a cool Azrock vinyl tile floor pattern using 6 different colors, which plays off of the multicolored micro-tile mosaic backsplash. We created a new pass-through opening, and cut the adjacent door in half, joining the kitchen space with the dining room and front area of the home. Photo By Nicks Photo Design
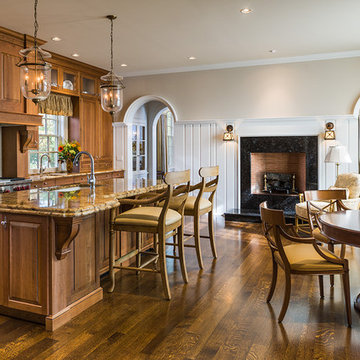
Tom Crane Photography
Пример оригинального дизайна: кухня в классическом стиле с обеденным столом, фасадами с выступающей филенкой, фасадами цвета дерева среднего тона, белым фартуком и шторами на окнах
Пример оригинального дизайна: кухня в классическом стиле с обеденным столом, фасадами с выступающей филенкой, фасадами цвета дерева среднего тона, белым фартуком и шторами на окнах
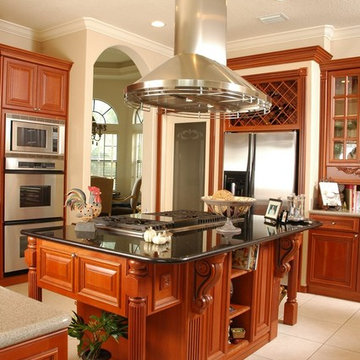
Cabinet and Furniture Manufacturers & General Contractors Serving Los Angeles County
На фото: кухня в классическом стиле с техникой из нержавеющей стали, фасадами с выступающей филенкой, фасадами цвета дерева среднего тона, мраморной столешницей, полом из керамогранита и островом
На фото: кухня в классическом стиле с техникой из нержавеющей стали, фасадами с выступающей филенкой, фасадами цвета дерева среднего тона, мраморной столешницей, полом из керамогранита и островом
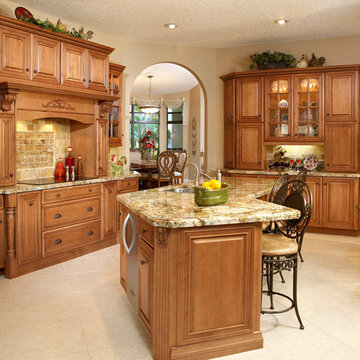
Diamond Cabinetry photographer
Our Award Winning Kitchen 2006
Свежая идея для дизайна: кухня в классическом стиле с обеденным столом, фасадами с выступающей филенкой, фасадами цвета дерева среднего тона и бежевым фартуком - отличное фото интерьера
Свежая идея для дизайна: кухня в классическом стиле с обеденным столом, фасадами с выступающей филенкой, фасадами цвета дерева среднего тона и бежевым фартуком - отличное фото интерьера
Кухня с фасадами цвета дерева среднего тона – фото дизайна интерьера
1