Кухня с фасадами с выступающей филенкой и синим фартуком – фото дизайна интерьера
Сортировать:
Бюджет
Сортировать:Популярное за сегодня
1 - 20 из 3 479 фото
1 из 3

Sucuri Granite Countertop sourced from Shenoy or Midwest Tile in Austin, TX; Kent Moore Cabinets (Painted Nebulous Grey-Low-Mocha-Hilite), Island painted Misty Bayou-Low; Backsplash - Marazzi (AMT), Studio M (Brick), Flamenco, 13 x 13 Mesh 1-1/4" x 5/8"; Flooring - Earth Werks, "5" Prestige, Handsculpted Maple, Graphite Maple Finish; Pendant Lights - Savoy House - Structure 4 Light Foyer, SKU: 3-4302-4-242; Barstools - New Pacific Direct - item # 108627-2050; The wall color is PPG Ashen 516-4.

Arts and Crafts kitchen backsplash featuring Motawi Tileworks’ Songbird and Long Stem art tiles in Grey Blue. Photo: Justin Maconochie.
На фото: п-образная кухня среднего размера в стиле кантри с врезной мойкой, фасадами с выступающей филенкой, серыми фасадами, гранитной столешницей, синим фартуком, фартуком из керамической плитки, техникой из нержавеющей стали и паркетным полом среднего тона без острова с
На фото: п-образная кухня среднего размера в стиле кантри с врезной мойкой, фасадами с выступающей филенкой, серыми фасадами, гранитной столешницей, синим фартуком, фартуком из керамической плитки, техникой из нержавеющей стали и паркетным полом среднего тона без острова с

Photography: Joёlle Mclaughlin
На фото: огромная угловая кухня-гостиная в стиле неоклассика (современная классика) с врезной мойкой, фасадами с выступающей филенкой, светлыми деревянными фасадами, гранитной столешницей, синим фартуком, фартуком из стеклянной плитки, техникой из нержавеющей стали и паркетным полом среднего тона
На фото: огромная угловая кухня-гостиная в стиле неоклассика (современная классика) с врезной мойкой, фасадами с выступающей филенкой, светлыми деревянными фасадами, гранитной столешницей, синим фартуком, фартуком из стеклянной плитки, техникой из нержавеющей стали и паркетным полом среднего тона

Свежая идея для дизайна: большая угловая кухня в классическом стиле с двойной мойкой, фасадами с выступающей филенкой, белыми фасадами, гранитной столешницей, синим фартуком, фартуком из стеклянной плитки, техникой из нержавеющей стали, темным паркетным полом, островом и коричневым полом - отличное фото интерьера
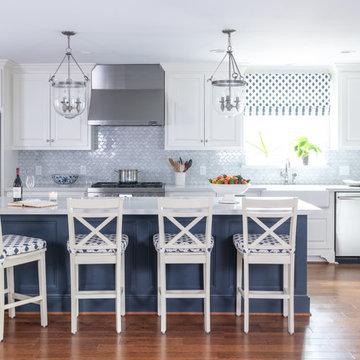
На фото: угловая кухня в стиле неоклассика (современная классика) с с полувстраиваемой мойкой (с передним бортиком), фасадами с выступающей филенкой, белыми фасадами, синим фартуком, техникой из нержавеющей стали, паркетным полом среднего тона, островом, коричневым полом, белой столешницей и мойкой у окна с

Пример оригинального дизайна: большая п-образная кухня в средиземноморском стиле с обеденным столом, с полувстраиваемой мойкой (с передним бортиком), фасадами с выступающей филенкой, фасадами цвета дерева среднего тона, столешницей из известняка, синим фартуком, фартуком из керамической плитки, техникой под мебельный фасад, полом из травертина, островом, бежевым полом и серой столешницей

We completely renovated this space for an episode of HGTV House Hunters Renovation. The kitchen was originally a galley kitchen. We removed a wall between the DR and the kitchen to open up the space. We used a combination of countertops in this kitchen. To give a buffer to the wood counters, we used slabs of marble each side of the sink. This adds interest visually and helps to keep the water away from the wood counters. We used blue and cream for the cabinetry which is a lovely, soft mix and wood shelving to match the wood counter tops. To complete the eclectic finishes we mixed gold light fixtures and cabinet hardware with black plumbing fixtures and shelf brackets.
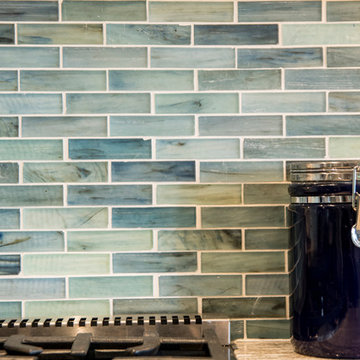
Beautiful Coastal Style kitchen with beverage bar.
Идея дизайна: большая угловая кухня-гостиная в морском стиле с врезной мойкой, фасадами с выступающей филенкой, белыми фасадами, мраморной столешницей, синим фартуком, фартуком из керамической плитки, техникой из нержавеющей стали, светлым паркетным полом, островом и коричневым полом
Идея дизайна: большая угловая кухня-гостиная в морском стиле с врезной мойкой, фасадами с выступающей филенкой, белыми фасадами, мраморной столешницей, синим фартуком, фартуком из керамической плитки, техникой из нержавеющей стали, светлым паркетным полом, островом и коричневым полом

In this 1905 Tudor home, the intent of this design was to take advantage of the classic architecture of the home and incorporate modern conveniences.
Located in the Joseph Berry Subdivision in Detroit, this stellar home presented several design challenges. The most difficult challenge to overcome was the 11” slope from one end of the kitchen to the other, caused by 110 years of settling. All new floor joists were installed and the floor by the side door was then recessed down one step. This created a cozy nook when you first enter the kitchen. A tiered ceiling with strategically planned cabinetry heights and crown molding concealed the slope of the walls at the ceiling level.
The second challenge in this historic home was the awkward foot print of the kitchen. It’s likely that this kitchen had a butler’s pantry originally. However it was remodeled sometime in the 70’s and all original character was erased. Clever pantry storage was added to an awkward corner creating a space that mimicked the essence of a butler’s pantry, while providing storage desired in kitchens today.
Keeping the large footprint of the kitchen presented obstacles with the working triangle; the distance from the sink to the cooktop is several feet. The solution was installation of a pot filler over the cooktop that added convenience and elegance (not sure about this word). Not everything in this project was a challenge; the discovery of a brick chimney hiding behind plaster was a welcome surprise and brought character back honoring the historic charm of this beautiful home.
Kitchen Designer: Rebekah Tull of Whiski Kitchen Design Studio
Remodeling Contractor: Renaissance Restorations, Inc.
Counter Top Fabricator: Lakeside Solid Surfaces - Cambria
Cabinetry: Legacy Crafted Cabinets
Photographer: Shermin Photography
Lighting: Rejuvenation
Tile: TileBar.com

Свежая идея для дизайна: большая угловая кухня-гостиная в классическом стиле с фасадами с выступающей филенкой, белыми фасадами, синим фартуком, техникой из нержавеющей стали, с полувстраиваемой мойкой (с передним бортиком), столешницей из кварцевого агломерата, фартуком из керамогранитной плитки, паркетным полом среднего тона и островом - отличное фото интерьера
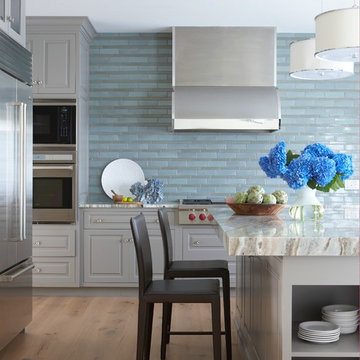
Location: Nantucket, MA, USA
A gorgeous New England beach compound which features a tranquil, sophisticated kitchen. The blue backsplash is the perfect backdrop to a sunny breakfast at the island or a glamorous dinner party in the paneled banquet. The cabinets are accented with hand-made European hardware that enhances the bespoke nature of the kitchen. The children's bathroom has a fun penny tile on the floor juxtaposed against the over-sized subway wall tile. The master bath features crystal fixtures and fittings imported from France. threshold interiors loves working with our clients to produce the perfect blend of relaxation and sophistication in your beach home!
Photographed by: Michael Partenio

Стильный дизайн: угловая кухня-гостиная среднего размера в классическом стиле с фасадами с выступающей филенкой, белыми фасадами, техникой из нержавеющей стали, врезной мойкой, гранитной столешницей, синим фартуком, фартуком из удлиненной плитки, паркетным полом среднего тона, островом и коричневым полом - последний тренд
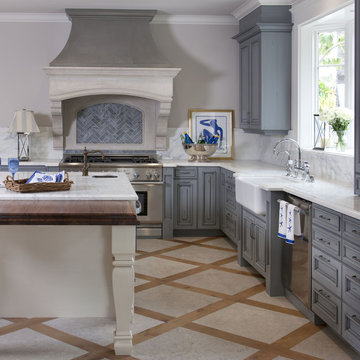
Идея дизайна: кухня в классическом стиле с с полувстраиваемой мойкой (с передним бортиком), техникой из нержавеющей стали, фасадами с выступающей филенкой, синими фасадами, синим фартуком и эркером
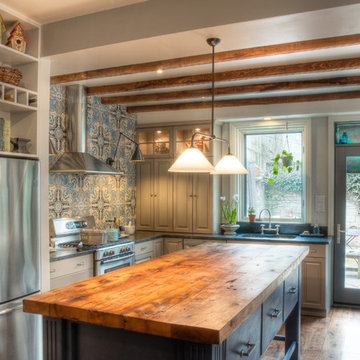
На фото: угловая кухня в классическом стиле с фасадами с выступающей филенкой, деревянной столешницей, синими фасадами, синим фартуком, техникой из нержавеющей стали и двухцветным гарнитуром

This was a whole house remodel, the owners are more transitional in style, and they had a lot of special requests including the suspended bar seats on the bar, as well as the geometric circles that were custom to their space. The doors, moulding, trim work and bar are all completely custom to their aesthetic interests.
We tore out a lot of walls to make the kitchen and living space a more open floor plan for easier communication,
The hidden bar is to the right of the kitchen, replacing the previous closet pantry that we tore down and replaced with a framed wall, that allowed us to create a hidden bar (hidden from the living room) complete with a tall wine cooler on the end of the island.
Photo Credid: Peter Obetz
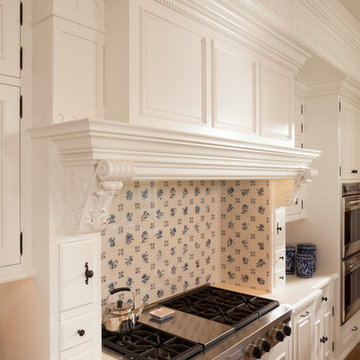
Photo by: Joshua Caldwell
Идея дизайна: кухня-гостиная в классическом стиле с фасадами с выступающей филенкой, белыми фасадами и синим фартуком
Идея дизайна: кухня-гостиная в классическом стиле с фасадами с выступающей филенкой, белыми фасадами и синим фартуком

The Kitchen was a major transformation from the dark cherry cabinetry and millwork that was used previously. The cabinetry was painted in a crisp white and the countertops were replaced with a white quartz. An ice blue glass waveline tile was used as the backsplash as well as the face of the peninsula bar. The island was replaced by custom designed angled cabinetry painted in a deep indigo blue finish which is illuminated by a natural woven pendant light. A natural textured wallcovering was installed on the upper ceiling to add additional texture to the space.

На фото: маленькая прямая кухня в стиле неоклассика (современная классика) с обеденным столом, врезной мойкой, фасадами с выступающей филенкой, бежевыми фасадами, столешницей из акрилового камня, синим фартуком, фартуком из керамической плитки, белой техникой, полом из ламината, бежевым полом и коричневой столешницей без острова для на участке и в саду
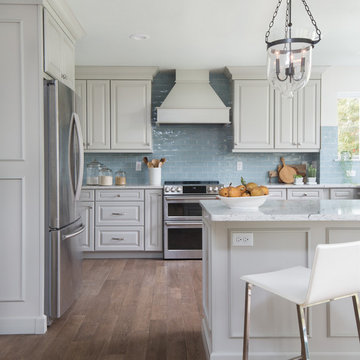
Источник вдохновения для домашнего уюта: п-образная кухня среднего размера в классическом стиле с обеденным столом, врезной мойкой, фасадами с выступающей филенкой, серыми фасадами, столешницей из кварцевого агломерата, синим фартуком, фартуком из керамической плитки, техникой из нержавеющей стали, паркетным полом среднего тона, полуостровом, коричневым полом и бежевой столешницей
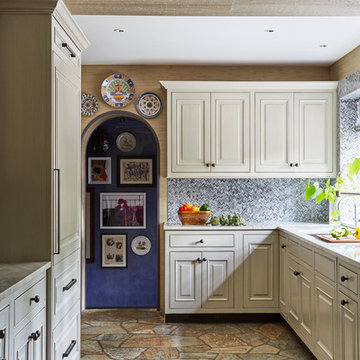
Свежая идея для дизайна: параллельная кухня в стиле кантри с врезной мойкой, фасадами с выступающей филенкой, бежевыми фасадами, синим фартуком, фартуком из керамогранитной плитки, техникой из нержавеющей стали, коричневым полом и белой столешницей без острова - отличное фото интерьера
Кухня с фасадами с выступающей филенкой и синим фартуком – фото дизайна интерьера
1