Кухня с фасадами с декоративным кантом и светлыми деревянными фасадами – фото дизайна интерьера
Сортировать:
Бюджет
Сортировать:Популярное за сегодня
1 - 20 из 3 625 фото
1 из 3

Une cuisine tout équipé avec de l'électroménager encastré et un îlot ouvert sur la salle à manger.
Пример оригинального дизайна: маленькая, узкая параллельная кухня в скандинавском стиле с обеденным столом, одинарной мойкой, фасадами с декоративным кантом, светлыми деревянными фасадами, деревянной столешницей, черным фартуком, техникой под мебельный фасад, деревянным полом и серым полом для на участке и в саду
Пример оригинального дизайна: маленькая, узкая параллельная кухня в скандинавском стиле с обеденным столом, одинарной мойкой, фасадами с декоративным кантом, светлыми деревянными фасадами, деревянной столешницей, черным фартуком, техникой под мебельный фасад, деревянным полом и серым полом для на участке и в саду

Свежая идея для дизайна: п-образная кухня-гостиная среднего размера в стиле лофт с полуостровом, врезной мойкой, фасадами с декоративным кантом, светлыми деревянными фасадами, деревянной столешницей, техникой под мебельный фасад, полом из керамической плитки, серым полом, бежевой столешницей и двухцветным гарнитуром - отличное фото интерьера

Photo : BCDF Studio
На фото: большая прямая кухня в современном стиле с обеденным столом, врезной мойкой, фасадами с декоративным кантом, светлыми деревянными фасадами, мраморной столешницей, белым фартуком, фартуком из мрамора, техникой под мебельный фасад, полом из керамической плитки, островом, бежевым полом и белой столешницей
На фото: большая прямая кухня в современном стиле с обеденным столом, врезной мойкой, фасадами с декоративным кантом, светлыми деревянными фасадами, мраморной столешницей, белым фартуком, фартуком из мрамора, техникой под мебельный фасад, полом из керамической плитки, островом, бежевым полом и белой столешницей

Cuisine ouverte et salle d'eau.
Идея дизайна: маленькая прямая кухня-гостиная в стиле модернизм с одинарной мойкой, фасадами с декоративным кантом, светлыми деревянными фасадами, столешницей из ламината, разноцветным фартуком, фартуком из керамической плитки, техникой под мебельный фасад, полом из терраццо, разноцветным полом и белой столешницей для на участке и в саду
Идея дизайна: маленькая прямая кухня-гостиная в стиле модернизм с одинарной мойкой, фасадами с декоративным кантом, светлыми деревянными фасадами, столешницей из ламината, разноцветным фартуком, фартуком из керамической плитки, техникой под мебельный фасад, полом из терраццо, разноцветным полом и белой столешницей для на участке и в саду

Свежая идея для дизайна: угловая кухня в белых тонах с отделкой деревом, среднего размера в современном стиле с обеденным столом, монолитной мойкой, светлыми деревянными фасадами, белым фартуком, бежевым полом, фасадами с декоративным кантом, столешницей из кварцита, фартуком из кварцевого агломерата, техникой под мебельный фасад, полом из керамической плитки и белой столешницей без острова - отличное фото интерьера

Création d'une cuisine sur mesure avec "niche" bleue.
Conception d'un casier bouteilles intégré dans les colonnes de rangements.
Joints creux parfaitement alignés.
Détail des poignées de meubles filantes noires.
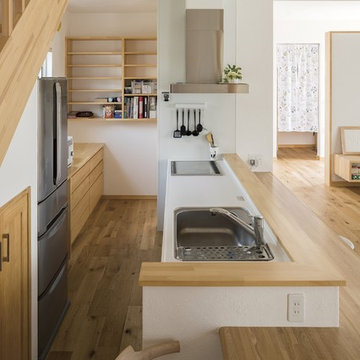
На фото: кухня-гостиная в скандинавском стиле с одинарной мойкой, фасадами с декоративным кантом, светлыми деревянными фасадами, столешницей из акрилового камня, белой техникой, паркетным полом среднего тона, коричневым полом и белой столешницей без острова с
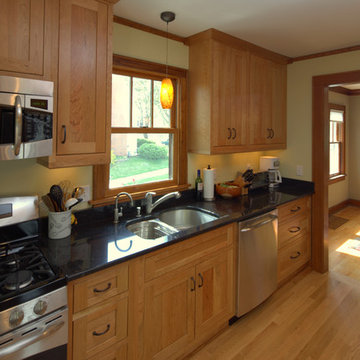
We completely remodeled an outdated, poorly designed kitchen that was separated from the rest of the house by a narrow doorway. We opened the wall to the dining room and framed it with an oak archway. We transformed the space with an open, timeless design that incorporates a counter-height eating and work area, cherry inset door shaker-style cabinets, increased counter work area made from Cambria quartz tops, and solid oak moldings that echo the style of the 1920's bungalow. Some of the original wood moldings were re-used to case the new energy efficient window.

Another view of the custom dowel dish racks. Rusty Reniers
Стильный дизайн: угловая кухня среднего размера в классическом стиле с обеденным столом, с полувстраиваемой мойкой (с передним бортиком), фасадами с декоративным кантом, светлыми деревянными фасадами, столешницей из плитки, бежевым фартуком, фартуком из известняка, техникой под мебельный фасад, полом из травертина, островом, бежевым полом и бежевой столешницей - последний тренд
Стильный дизайн: угловая кухня среднего размера в классическом стиле с обеденным столом, с полувстраиваемой мойкой (с передним бортиком), фасадами с декоративным кантом, светлыми деревянными фасадами, столешницей из плитки, бежевым фартуком, фартуком из известняка, техникой под мебельный фасад, полом из травертина, островом, бежевым полом и бежевой столешницей - последний тренд

Стильный дизайн: угловая кухня в скандинавском стиле с обеденным столом, врезной мойкой, фасадами с декоративным кантом, светлыми деревянными фасадами, столешницей из бетона, зеленым фартуком, фартуком из керамической плитки, техникой под мебельный фасад, бетонным полом, полуостровом, синим полом и синей столешницей - последний тренд
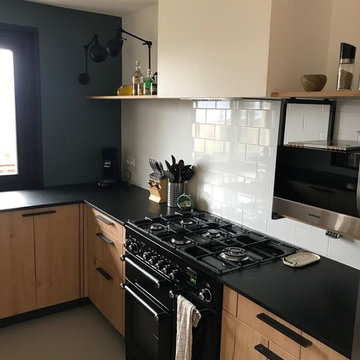
Источник вдохновения для домашнего уюта: п-образная кухня-гостиная среднего размера в стиле лофт с фасадами с декоративным кантом, светлыми деревянными фасадами, врезной мойкой, гранитной столешницей, белым фартуком, фартуком из керамической плитки, черной техникой, бетонным полом, серым полом и черной столешницей без острова
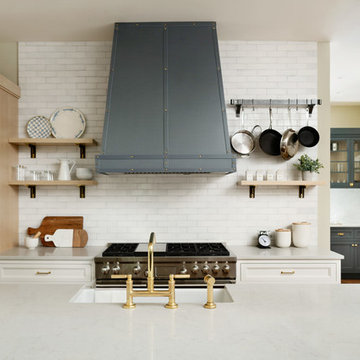
© amandakirkpatrickphoto
На фото: большая кухня в стиле неоклассика (современная классика) с с полувстраиваемой мойкой (с передним бортиком), фасадами с декоративным кантом, светлыми деревянными фасадами, белым фартуком, техникой из нержавеющей стали, паркетным полом среднего тона, островом и белой столешницей
На фото: большая кухня в стиле неоклассика (современная классика) с с полувстраиваемой мойкой (с передним бортиком), фасадами с декоративным кантом, светлыми деревянными фасадами, белым фартуком, техникой из нержавеющей стали, паркетным полом среднего тона, островом и белой столешницей
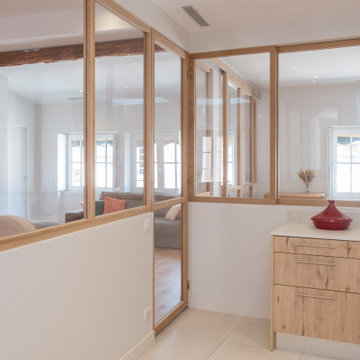
La zone jour est composée de trois espaces distincts tout en étant liés les uns aux autres par une grande verrière structurante réalisée en chêne. Le séjour est le lieu où se retrouve la famille, où elle accueille, en lien avec la cuisine pour la préparation des repas, mais aussi avec la salle d’étude pour surveiller les devoirs des quatre petits écoliers. Elle pourra évoluer en salle de jeux, de lecture ou de salon annexe.
Cette composition offre à chaque membre de la famille la possibilité de réaliser ses propres activités sans se perdre de vue tout en permettant de s’isoler si nécessaire, dans une ambiance apaisante et douce apportée par l’enveloppe du bois présent en parquet au sol, fabriquant le mobilier sur mesure et exposé en charpente.
Photographe Lucie Thomas
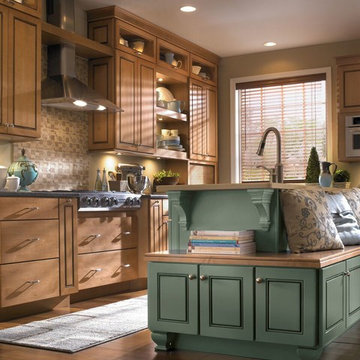
Идея дизайна: отдельная, параллельная кухня среднего размера в классическом стиле с врезной мойкой, фасадами с декоративным кантом, светлыми деревянными фасадами, столешницей из кварцевого агломерата, бежевым фартуком, фартуком из каменной плитки, техникой из нержавеющей стали, светлым паркетным полом, полуостровом и бежевым полом
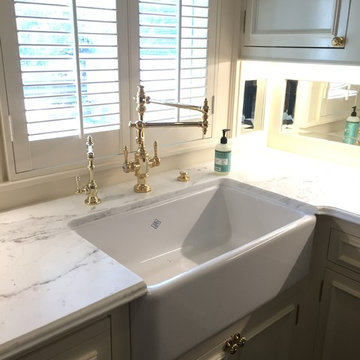
Идея дизайна: большая п-образная кухня в викторианском стиле с кладовкой, с полувстраиваемой мойкой (с передним бортиком), фасадами с декоративным кантом, светлыми деревянными фасадами, мраморной столешницей, разноцветным фартуком, фартуком из стеклянной плитки, техникой из нержавеющей стали, темным паркетным полом, островом и коричневым полом

Au cœur de la place du Pin à Nice, cet appartement autrefois sombre et délabré a été métamorphosé pour faire entrer la lumière naturelle. Nous avons souhaité créer une architecture à la fois épurée, intimiste et chaleureuse. Face à son état de décrépitude, une rénovation en profondeur s’imposait, englobant la refonte complète du plancher et des travaux de réfection structurale de grande envergure.
L’une des transformations fortes a été la dépose de la cloison qui séparait autrefois le salon de l’ancienne chambre, afin de créer un double séjour. D’un côté une cuisine en bois au design minimaliste s’associe harmonieusement à une banquette cintrée, qui elle, vient englober une partie de la table à manger, en référence à la restauration. De l’autre côté, l’espace salon a été peint dans un blanc chaud, créant une atmosphère pure et une simplicité dépouillée. L’ensemble de ce double séjour est orné de corniches et une cimaise partiellement cintrée encadre un miroir, faisant de cet espace le cœur de l’appartement.
L’entrée, cloisonnée par de la menuiserie, se détache visuellement du double séjour. Dans l’ancien cellier, une salle de douche a été conçue, avec des matériaux naturels et intemporels. Dans les deux chambres, l’ambiance est apaisante avec ses lignes droites, la menuiserie en chêne et les rideaux sortants du plafond agrandissent visuellement l’espace, renforçant la sensation d’ouverture et le côté épuré.

Création d'une cuisine sur mesure avec équipements intégrés.
Стильный дизайн: маленькая угловая кухня-гостиная в скандинавском стиле с одинарной мойкой, фасадами с декоративным кантом, светлыми деревянными фасадами, столешницей из ламината, синим фартуком, техникой под мебельный фасад, полом из керамической плитки, серым полом, синей столешницей и двухцветным гарнитуром без острова для на участке и в саду - последний тренд
Стильный дизайн: маленькая угловая кухня-гостиная в скандинавском стиле с одинарной мойкой, фасадами с декоративным кантом, светлыми деревянными фасадами, столешницей из ламината, синим фартуком, техникой под мебельный фасад, полом из керамической плитки, серым полом, синей столешницей и двухцветным гарнитуром без острова для на участке и в саду - последний тренд
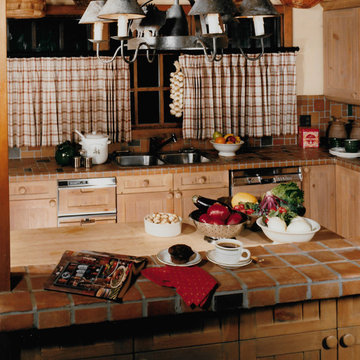
Rustic kitchen with custom cabinetry and handmade tile countertops.
Свежая идея для дизайна: отдельная, п-образная кухня среднего размера в стиле рустика с накладной мойкой, фасадами с декоративным кантом, светлыми деревянными фасадами, столешницей из плитки, разноцветным фартуком, фартуком из плитки мозаики, цветной техникой, паркетным полом среднего тона и островом - отличное фото интерьера
Свежая идея для дизайна: отдельная, п-образная кухня среднего размера в стиле рустика с накладной мойкой, фасадами с декоративным кантом, светлыми деревянными фасадами, столешницей из плитки, разноцветным фартуком, фартуком из плитки мозаики, цветной техникой, паркетным полом среднего тона и островом - отличное фото интерьера

• PROJET VALENTINA & HENRI •
Nous avons travaillé la cuisine de ce projet avec l’équipe de @littleworkerfr afin de proposer aux clients une cuisine tout équipée et chaleureuse, de part ses façades en chêne naturel et un carrelage beige en grès cérame de chez @porcelanosa.
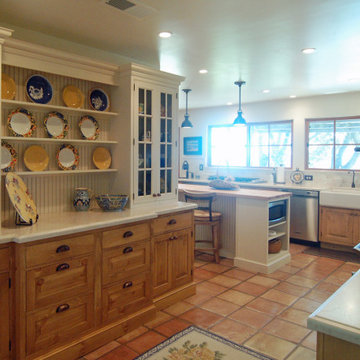
The owners of a charming home in the hills west of Paso Robles recently decided to remodel their not-so-charming kitchen. Referred to San Luis Kitchen by several of their friends, the homeowners visited our showroom and soon decided we were the best people to design a kitchen fitting the style of their home. We were delighted to get to work on the project right away.
When we arrived at the house, we found a small, cramped and out-dated kitchen. The ceiling was low, the cabinets old fashioned and painted a stark dead white, and the best view in the house was neglected in a seldom-used breakfast nook (sequestered behind the kitchen peninsula). This kitchen was also handicapped by white tile counters with dark grout, odd-sized and cluttered cabinets, and small ‘desk’ tacked on to the side of the oven cabinet. Due to a marked lack of counter space & inadequate storage the homeowner had resorted to keeping her small appliances on a little cart parked in the corner and the garbage was just sitting by the wall in full view of everything! On the plus side, the kitchen opened into a nice dining room and had beautiful saltillo tile floors.
Mrs. Homeowner loves to entertain and often hosts dinner parties for her friends. She enjoys visiting with her guests in the kitchen while putting the finishing touches on the evening’s meal. Sadly, her small kitchen really limited her interactions with her guests – she often felt left out of the mix at her own parties! This savvy homeowner dreamed big – a new kitchen that would accommodate multiple workstations, have space for guests to gather but not be in the way, and maybe a prettier transition from the kitchen to the dining (wine service area or hutch?) – while managing the remodel budget by reusing some of her major appliances and keeping (patching as needed) her existing floors.
Responding to the homeowner’s stated wish list and the opportunities presented by the home's setting and existing architecture, the designers at San Luis Kitchen decided to expand the kitchen into the breakfast nook using Wood-Mode cabinetry. This change allowed the work area to be reoriented to take advantage of the great view – we replaced the existing window and added another while moving the door to gain space. A second sink and set of refrigerator drawers (housing fresh fruits & veggies) were included for the convenience of this mainly vegetarian cook – her prep station. The clean-up area now boasts a farmhouse style single bowl sink – adding to the ‘cottage’ charm. We located a new gas cook-top between the two workstations for easy access from each. Also tucked in here is a pullout trash/recycle cabinet for convenience and additional drawers for storage.
Running parallel to the work counter we added a long butcher-block island with easy-to-access open shelves for the avid cook and seating for friendly guests placed just right to take in the view. A counter-top garage is used to hide excess small appliances. Glass door cabinets and open shelves are now available to display the owners beautiful dishware. The microwave was placed inconspicuously on the end of the island facing the refrigerator – easy access for guests (and extraneous family members) to help themselves to drinks and snacks while staying out of the cook’s way.
We also moved the pantry storage away from the dining room (putting it on the far wall and closer to the work triangle) and added a furniture-like hutch in its place allowing the more formal dining area to flow seamlessly into the up-beat work area of the kitchen. This space is now also home (opposite wall) to an under counter wine refrigerator, a liquor cabinet and pretty glass door wall cabinet for stemware storage – meeting Mr. Homeowner’s desire for a bar service area.
And then the aesthetic: an old-world style country cottage theme. The homeowners wanted the kitchen to have a warm feel while still loving the look of white cabinetry. San Luis Kitchen melded country-casual knotty pine base cabinets with vintage hand-brushed creamy white wall cabinets to create the desired cottage look. We also added bead board and mullioned glass doors for charm, used an inset doorstyle on the cabinets for authenticity, and mixed stone and wood counters to create an eclectic nuance in the space. All in all, the happy homeowners now boast a charming county cottage kitchen with plenty of space for entertaining their guests while creating gourmet meals to feed them.
Кухня с фасадами с декоративным кантом и светлыми деревянными фасадами – фото дизайна интерьера
1