Кухня с фартуком цвета металлик и фартуком из стекла – фото дизайна интерьера
Сортировать:
Бюджет
Сортировать:Популярное за сегодня
1 - 20 из 2 548 фото
1 из 3

Rob Crawshaw
Пример оригинального дизайна: большая угловая кухня в классическом стиле с обеденным столом, фасадами в стиле шейкер, гранитной столешницей, фартуком цвета металлик, фартуком из стекла, техникой из нержавеющей стали, полом из известняка, островом, бежевым полом, белой столешницей, с полувстраиваемой мойкой (с передним бортиком) и двухцветным гарнитуром
Пример оригинального дизайна: большая угловая кухня в классическом стиле с обеденным столом, фасадами в стиле шейкер, гранитной столешницей, фартуком цвета металлик, фартуком из стекла, техникой из нержавеющей стали, полом из известняка, островом, бежевым полом, белой столешницей, с полувстраиваемой мойкой (с передним бортиком) и двухцветным гарнитуром

Michael Kai
На фото: угловая кухня-гостиная среднего размера в современном стиле с врезной мойкой, плоскими фасадами, белыми фасадами, мраморной столешницей, фартуком цвета металлик, фартуком из стекла, бетонным полом и островом
На фото: угловая кухня-гостиная среднего размера в современном стиле с врезной мойкой, плоскими фасадами, белыми фасадами, мраморной столешницей, фартуком цвета металлик, фартуком из стекла, бетонным полом и островом

Newly designed kitchen in completely remodeled home. Kitchen cabinets are custom made with stainless steel doors and cherry wood frames. Caesarstone table, grey black granite counters, porcelain floors. Backsplash is covered with large grey glass tile. Custom made silver leather sofa.
Modern Home Interiors and Exteriors, featuring clean lines, textures, colors and simple design with floor to ceiling windows. Hardwood, slate, and porcelain floors, all natural materials that give a sense of warmth throughout the spaces. Some homes have steel exposed beams and monolith concrete and galvanized steel walls to give a sense of weight and coolness in these very hot, sunny Southern California locations. Kitchens feature built in appliances, and glass backsplashes. Living rooms have contemporary style fireplaces and custom upholstery for the most comfort.
Bedroom headboards are upholstered, with most master bedrooms having modern wall fireplaces surounded by large porcelain tiles.
Project Locations: Ojai, Santa Barbara, Westlake, California. Projects designed by Maraya Interior Design. From their beautiful resort town of Ojai, they serve clients in Montecito, Hope Ranch, Malibu, Westlake and Calabasas, across the tri-county areas of Santa Barbara, Ventura and Los Angeles, south to Hidden Hills- north through Solvang and more.
Peter Malinowski, photographer

Design Statement:
My design challenge was to create and build a new ultra modern kitchen with a futuristic flare. This state of the art kitchen was to be equipped with an ample amount of usable storage and a better view of the outside while balancing design and function.
Some of the project goals were to include the following; a multi-level island with seating for four people, dramatic use of lighting, state of the art appliances, a generous view of the outside and last but not least, to create a kitchen space that looks like no other...”The WOW Factor”.
This challenging project was a completely new design and full renovation. The existing kitchen was outdated and in desperate need help. My new design required me to remove existing walls, cabinetry, flooring, plumbing, electric…a complete demolition. My job functions were to be the interior designer, GC, electrician and a laborer.
Construction and Design
The existing kitchen had one small window in it like many kitchens. The main difficulty was…how to create more windows while gaining more cabinet storage. As a designer, our clients require us to think out of the box and give them something that they may have never dreamed of. I did just that. I created two 8’ glass backsplashes (with no visible supports) on the corner of the house. This was not easy task, engineering of massive blind headers and lam beams were used to support the load of the new floating walls. A generous amount of 48” high wall cabinets flank the new walls and appear floating in air seamlessly above the glass backsplash.
Technology and Design
The dramatic use of the latest in LED lighting was used. From color changing accent lights, high powered multi-directional spot lights, decorative soffit lights, under cabinet and above cabinet LED tape lights…all to be controlled from wall panels or mobile devises. A built-in ipad also controls not only the lighting, but a climate controlled thermostat, house wide music streaming with individually controlled zones, alarm system, video surveillance system and door bell.
Materials and design
Large amounts of glass and gloss; glass backsplash, iridescent glass tiles, raised glass island counter top, Quartz counter top with iridescent glass chips infused in it. 24” x 24” high polished porcelain tile flooring to give the appearance of water or glass. The custom cabinets are high gloss lacquer with a metallic fleck. All doors and drawers are Blum soft-close. The result is an ultra sleek and highly sophisticated design.
Appliances and design
All appliances were chosen for the ultimate in sleekness. These appliances include: a 48” built-in custom paneled subzero refrigerator/freezer, a built-in Miele dishwasher that is so quiet that it shoots a red led light on the floor to let you know that its on., a 36” Miele induction cook top and a built-in 200 bottle wine cooler. Some other cool features are the led kitchen faucet that changes color based on the water temperature. A stainless and glass wall hood with led lights. All duct work was built into the stainless steel toe kicks and grooves were cut into it to release airflow.
Photography by Mark Oser

Keeping the property’s original and distinctive features in the beautiful Essex countryside, the kitchen stands at the centre of the home where the function is met with a warm and inviting charm that blends seamlessly with its surroundings.
Our clients had set their minds on creating an awe-inspiring challenge of breathing new life into their historic property, where this extensive restoration project would soon include a stunning Handmade Kitchen Company classic English kitchen at its heart. They wanted something that would take them on culinary adventures and allow them to host lively gatherings.
After looking through our portfolio of projects, our clients found one particular kitchen they wanted to make happen in their home, so we copied elements of the design but made it their own. This is our Classic Shaker with a cock beaded front frame with mouldings.
The past was certainly preserved and to this day, the focus remains on achieving a delicate balance that pays homage to the past while incorporating contemporary sensibilities to transform it into a forever family home.
A larger, more open family space was created which enabled the client to tailor the whole room to their requirements. The colour choices throughout the whole project were a combination of Slaked Lime Deep No.150 and Basalt No.221, both from Little Greene.
Due to the space, an L-shaped layout was designed, with a kitchen that was practical and built with zones for cooking and entertaining. The strategic positioning of the kitchen island brings the entire space together. It was carefully planned with size and positioning in mind and had adequate space around it. On the end of the island is a bespoke pedestal table that offers comfy circle seating.
No classic English country kitchen is complete without a Shaws of Darwen Sink. Representing enduring quality and a tribute to the shaker kitchen’s heritage, this iconic handcrafted fireclay sink is strategically placed beneath one of the beautiful windows. It not only enhances the kitchen’s charm but also provides practicality, complemented by an aged brass Perrin & Rowe Ionian lever handle tap and a Quooker Classic Fusion in patinated brass.
This handcrafted drinks dresser features seamless organisation where it balances practicality with an enhanced visual appeal. It bridges the dining and cooking space, promoting inclusivity and togetherness.
Tapping into the heritage of a pantry, this walk-in larder we created for our client is impressive and matches the kitchen’s design. It certainly elevates the kitchen experience with bespoke artisan shelves and open drawers. What else has been added to the space, is a Liebherr side-by-side built-in fridge freezer and a Liebherr full-height integrated wine cooler in black.
We believe every corner in your home deserves the touch of exquisite craftsmanship and that is why we design utility rooms that beautifully coexist with the kitchen and accommodate the family’s everyday functions.
Continuing the beautiful walnut look, the backdrop and shelves of this delightful media wall unit make it a truly individual look. We hand-painted the whole unit in Little Greene Slaked Lime Deep.
Connecting each area is this full-stave black American walnut dining table with a 38mm top. The curated details evoke a sense of history and heritage. With it being a great size, it offers the perfect place for our clients to hold gatherings and special occasions with the ones they love the most.
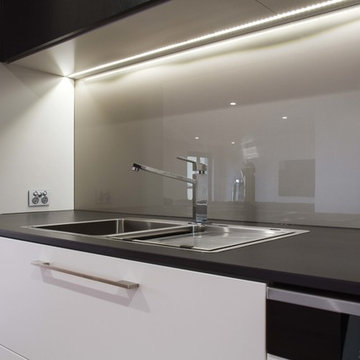
Designer: Michael Simpson; Photography by Yvonne Menegol
Пример оригинального дизайна: угловая кухня-гостиная среднего размера в стиле модернизм с плоскими фасадами, фартуком цвета металлик, фартуком из стекла, черной техникой и паркетным полом среднего тона без острова
Пример оригинального дизайна: угловая кухня-гостиная среднего размера в стиле модернизм с плоскими фасадами, фартуком цвета металлик, фартуком из стекла, черной техникой и паркетным полом среднего тона без острова
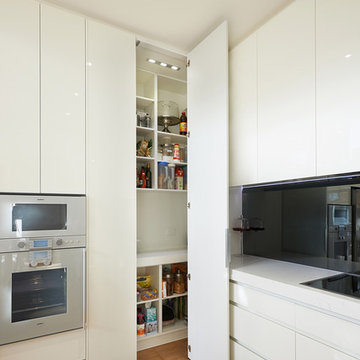
Damco Kitchens
Идея дизайна: угловая кухня среднего размера в современном стиле с обеденным столом, накладной мойкой, плоскими фасадами, белыми фасадами, столешницей из кварцевого агломерата, фартуком цвета металлик, фартуком из стекла, техникой из нержавеющей стали, паркетным полом среднего тона и островом
Идея дизайна: угловая кухня среднего размера в современном стиле с обеденным столом, накладной мойкой, плоскими фасадами, белыми фасадами, столешницей из кварцевого агломерата, фартуком цвета металлик, фартуком из стекла, техникой из нержавеющей стали, паркетным полом среднего тона и островом
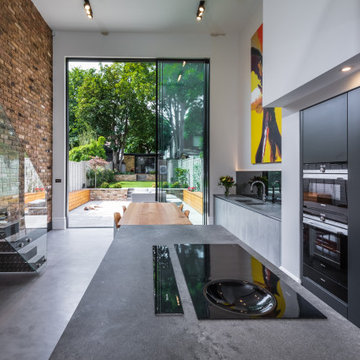
Internal view of the double height kitchen space at Kingston Road. The 4.5m tall sliding glass doors to the rear span almost the entire rear elevation of the double height kitchen extension, bringing in light and connecting the internal space to the garden.
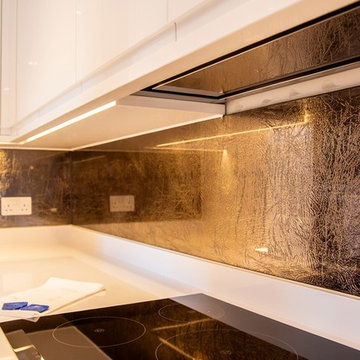
Golden glass kitchen splashback by CreoGlass Design.
If you are looking for world class glass splashbacks and kitchen worktops, contact our friendly sales team (+44) 800 012 4807, sales@creoglass.co.uk.
ABOUT CREOGLASS DESIGN
We design, manufacture and fit custom made glass kitchen worktops and bespoke glass kitchen and bathroom splashbacks.
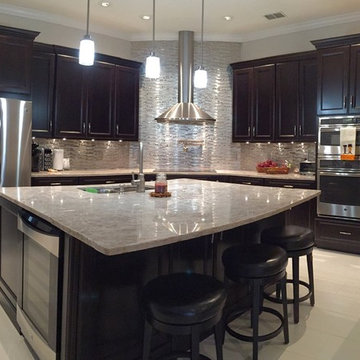
На фото: угловая кухня среднего размера в стиле неоклассика (современная классика) с обеденным столом, двойной мойкой, фасадами в стиле шейкер, черными фасадами, фартуком цвета металлик, фартуком из стекла, техникой из нержавеющей стали, полом из керамогранита, островом, столешницей из кварцевого агломерата и бежевым полом
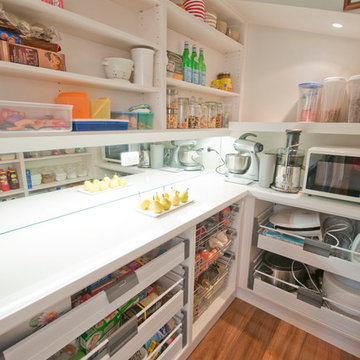
Design by Key Piece http://keypiece.com.au
info@keypiece.com.au
Adrienne Bizzarri Photography http://adriennebizzarri.photomerchant.net/
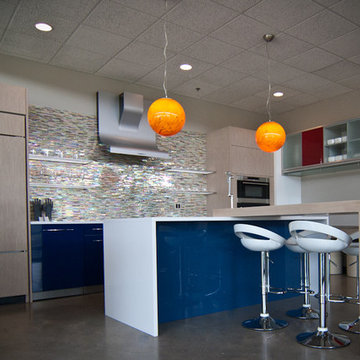
This Woodways contemporary kitchen utilizes blue and red acrylic materials mixed with light wood tones to soften the space. Utilizing acrylic allows for a very pigmented color to add to any design to make a statement.
Photo Credit: Gabe Fahlen - Birch Tree Design
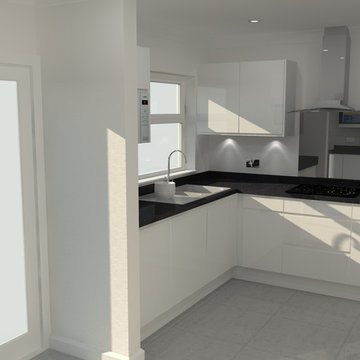
Gary Bartlett
Идея дизайна: маленькая отдельная, п-образная кухня в стиле модернизм с одинарной мойкой, плоскими фасадами, белыми фасадами, столешницей из ламината, фартуком цвета металлик, фартуком из стекла, техникой из нержавеющей стали и полом из керамической плитки без острова для на участке и в саду
Идея дизайна: маленькая отдельная, п-образная кухня в стиле модернизм с одинарной мойкой, плоскими фасадами, белыми фасадами, столешницей из ламината, фартуком цвета металлик, фартуком из стекла, техникой из нержавеющей стали и полом из керамической плитки без острова для на участке и в саду
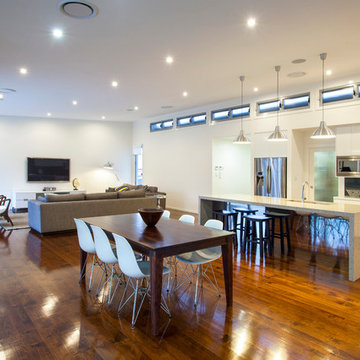
Kitchen design by Interior Solutions Brisbane
На фото: угловая кухня-гостиная среднего размера в современном стиле с двойной мойкой, белыми фасадами, столешницей из акрилового камня, фартуком цвета металлик, фартуком из стекла, техникой из нержавеющей стали, паркетным полом среднего тона и островом с
На фото: угловая кухня-гостиная среднего размера в современном стиле с двойной мойкой, белыми фасадами, столешницей из акрилового камня, фартуком цвета металлик, фартуком из стекла, техникой из нержавеющей стали, паркетным полом среднего тона и островом с
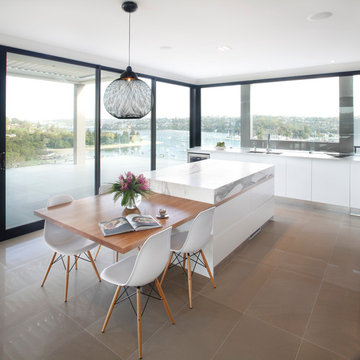
A unique blend of visual, textural and practical design has come together to create this bright and enjoyable Clonfarf kitchen.
Working with the owners interior designer, Anita Mitchell, we decided to take inspiration from the spectacular view and make it a key feature of the design using a variety of finishes and textures to add visual interest to the space and work with the natural light. Photos by Eliot Cohen

White matt kitchen with spacious kitchen island that serves as a dining table & additional storage. Dark hardwood flooring is bringing contrast to the white walls and kitchen elements - and furniture is following this contrasting scheme.
Kitchen splash back is mirrored.
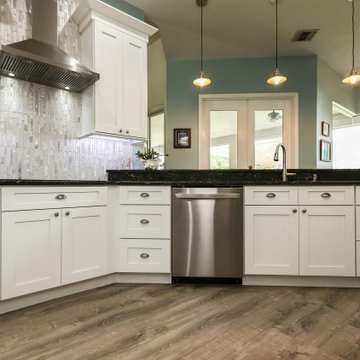
Our client wanted a functional kitchen with plenty of counter and storage space. We created this design in the same footprint of the existing kitchen, but switched up some of elements. Adding a double oven, vent hood and pantry storage we were able to maximize the use of space.

You’ll always be on holidays here!
Designed for a couple nearing retirement and completed in 2019 by Quine Building, this modern beach house truly embraces holiday living.
Capturing views of the escarpment and the ocean, this home seizes the essence of summer living.
In a highly exposed street, maintaining privacy while inviting the unmistakable vistas into each space was achieved through carefully placed windows and outdoor living areas.
By positioning living areas upstairs, the views are introduced into each space and remain uninterrupted and undisturbed.
The separation of living spaces to bedrooms flows seamlessly with the slope of the site creating a retreat for family members.
An epitome of seaside living, the attention to detail exhibited by the build is second only to the serenity of it’s location.
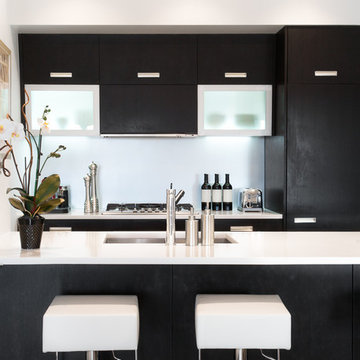
На фото: маленькая параллельная кухня в современном стиле с обеденным столом, врезной мойкой, плоскими фасадами, темными деревянными фасадами, столешницей из кварцевого агломерата, фартуком цвета металлик, фартуком из стекла, техникой под мебельный фасад, темным паркетным полом и полуостровом для на участке и в саду
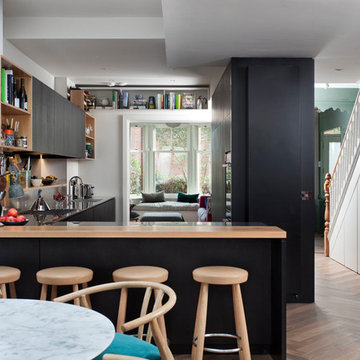
Rory Corrigan
Свежая идея для дизайна: угловая кухня-гостиная среднего размера в современном стиле с монолитной мойкой, плоскими фасадами, темными деревянными фасадами, столешницей из нержавеющей стали, фартуком цвета металлик, фартуком из стекла, техникой под мебельный фасад, паркетным полом среднего тона, полуостровом и разноцветным полом - отличное фото интерьера
Свежая идея для дизайна: угловая кухня-гостиная среднего размера в современном стиле с монолитной мойкой, плоскими фасадами, темными деревянными фасадами, столешницей из нержавеющей стали, фартуком цвета металлик, фартуком из стекла, техникой под мебельный фасад, паркетным полом среднего тона, полуостровом и разноцветным полом - отличное фото интерьера
Кухня с фартуком цвета металлик и фартуком из стекла – фото дизайна интерьера
1