Кухня с деревянной столешницей и фартуком из терракотовой плитки – фото дизайна интерьера
Сортировать:
Бюджет
Сортировать:Популярное за сегодня
1 - 20 из 403 фото
1 из 3
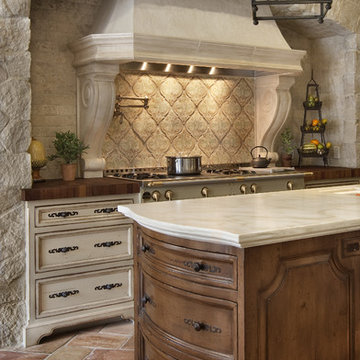
The kitchen was designed around an exceptional La Cornue range.
На фото: кухня в средиземноморском стиле с фартуком из терракотовой плитки, деревянной столешницей, фасадами с утопленной филенкой, темными деревянными фасадами и бежевым фартуком с
На фото: кухня в средиземноморском стиле с фартуком из терракотовой плитки, деревянной столешницей, фасадами с утопленной филенкой, темными деревянными фасадами и бежевым фартуком с

Источник вдохновения для домашнего уюта: маленькая угловая кухня-гостиная с накладной мойкой, фасадами с декоративным кантом, зелеными фасадами, деревянной столешницей, бежевым фартуком, фартуком из терракотовой плитки, техникой под мебельный фасад, светлым паркетным полом, островом, коричневым полом и коричневой столешницей для на участке и в саду

Andrew Pogue Photography
Пример оригинального дизайна: угловая кухня-гостиная в стиле рустика с фасадами в стиле шейкер, фасадами цвета дерева среднего тона, деревянной столешницей, оранжевым фартуком, фартуком из терракотовой плитки и техникой из нержавеющей стали
Пример оригинального дизайна: угловая кухня-гостиная в стиле рустика с фасадами в стиле шейкер, фасадами цвета дерева среднего тона, деревянной столешницей, оранжевым фартуком, фартуком из терракотовой плитки и техникой из нержавеющей стали

A bold, masculine kitchen remodel in a Craftsman style home. We went dark and bold on the cabinet color and let the rest remain bright and airy to balance it out.

Пример оригинального дизайна: угловая кухня-гостиная среднего размера в стиле лофт с одинарной мойкой, зелеными фасадами, деревянной столешницей, бежевым фартуком, фартуком из терракотовой плитки, техникой из нержавеющей стали, полом из керамической плитки, островом, черным полом и бежевой столешницей

На фото: огромная кухня в стиле кантри с с полувстраиваемой мойкой (с передним бортиком), фасадами в стиле шейкер, бежевыми фасадами, деревянной столешницей, коричневой столешницей, обеденным столом, белым фартуком, фартуком из терракотовой плитки, техникой под мебельный фасад, паркетным полом среднего тона, коричневым полом и островом с

Источник вдохновения для домашнего уюта: маленькая угловая кухня-гостиная в морском стиле с островом, с полувстраиваемой мойкой (с передним бортиком), фасадами с выступающей филенкой, синими фасадами, деревянной столешницей, белым фартуком, фартуком из терракотовой плитки, техникой под мебельный фасад и паркетным полом среднего тона для на участке и в саду

Les chambres de toute la famille ont été pensées pour être le plus ludiques possible. En quête de bien-être, les propriétaire souhaitaient créer un nid propice au repos et conserver une palette de matériaux naturels et des couleurs douces. Un défi relevé avec brio !
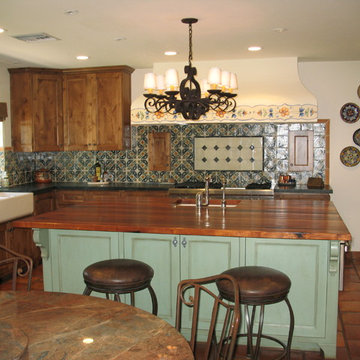
Larry Page Sr.
Идея дизайна: большая угловая кухня в стиле фьюжн с с полувстраиваемой мойкой (с передним бортиком), фасадами с утопленной филенкой, искусственно-состаренными фасадами, деревянной столешницей, разноцветным фартуком, фартуком из терракотовой плитки, техникой под мебельный фасад, островом, полом из терракотовой плитки и обеденным столом
Идея дизайна: большая угловая кухня в стиле фьюжн с с полувстраиваемой мойкой (с передним бортиком), фасадами с утопленной филенкой, искусственно-состаренными фасадами, деревянной столешницей, разноцветным фартуком, фартуком из терракотовой плитки, техникой под мебельный фасад, островом, полом из терракотовой плитки и обеденным столом

We designed this cosy grey family kitchen with reclaimed timber and elegant brass finishes, to work better with our clients’ style of living. We created this new space by knocking down an internal wall, to greatly improve the flow between the two rooms.
Our clients came to us with the vision of creating a better functioning kitchen with more storage for their growing family. We were challenged to design a more cost-effective space after the clients received some architectural plans which they thought were unnecessary. Storage and open space were at the forefront of this design.
Previously, this space was two rooms, separated by a wall. We knocked through to open up the kitchen and create a more communal family living area. Additionally, we knocked through into the area under the stairs to make room for an integrated fridge freezer.
The kitchen features reclaimed iroko timber throughout. The wood is reclaimed from old school lab benches, with the graffiti sanded away to reveal the beautiful grain underneath. It’s exciting when a kitchen has a story to tell. This unique timber unites the two zones, and is seen in the worktops, homework desk and shelving.
Our clients had two growing children and wanted a space for them to sit and do their homework. As a result of the lack of space in the previous room, we designed a homework bench to fit between two bespoke units. Due to lockdown, the clients children had spent most of the year in the dining room completing their school work. They lacked space and had limited storage for the children’s belongings. By creating a homework bench, we gave the family back their dining area, and the units on either side are valuable storage space. Additionally, the clients are now able to help their children with their work whilst cooking at the same time. This is a hugely important benefit of this multi-functional space.
The beautiful tiled splashback is the focal point of the kitchen. The combination of the teal and vibrant yellow into the muted colour palette brightens the room and ties together all of the brass accessories. Golden tones combined with the dark timber give the kitchen a cosy ambiance, creating a relaxing family space.
The end result is a beautiful new family kitchen-diner. The transformation made by knocking through has been enormous, with the reclaimed timber and elegant brass elements the stars of the kitchen. We hope that it will provide the family with a warm and homely space for many years to come.
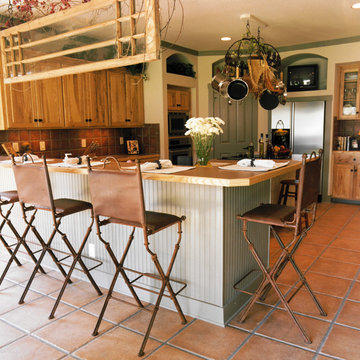
Идея дизайна: кухня в стиле рустика с обеденным столом, фасадами цвета дерева среднего тона, деревянной столешницей, красным фартуком, фартуком из терракотовой плитки, техникой из нержавеющей стали, полом из терракотовой плитки и полуостровом
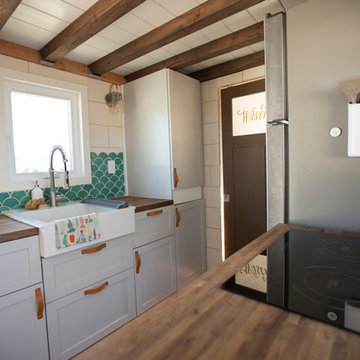
Galley kitchen with farmhouse kitchen sink, scalloped tile and induction cooktop
Свежая идея для дизайна: маленькая параллельная кухня-гостиная в скандинавском стиле с с полувстраиваемой мойкой (с передним бортиком), плоскими фасадами, серыми фасадами, деревянной столешницей, фартуком из терракотовой плитки, техникой из нержавеющей стали, полом из бамбука, коричневым полом и коричневой столешницей без острова для на участке и в саду - отличное фото интерьера
Свежая идея для дизайна: маленькая параллельная кухня-гостиная в скандинавском стиле с с полувстраиваемой мойкой (с передним бортиком), плоскими фасадами, серыми фасадами, деревянной столешницей, фартуком из терракотовой плитки, техникой из нержавеющей стали, полом из бамбука, коричневым полом и коричневой столешницей без острова для на участке и в саду - отличное фото интерьера
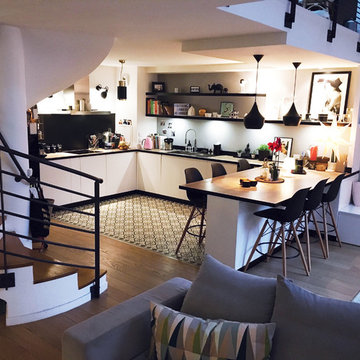
Vue sur la cuisine ouvert sur la pièce de vie - Esprit Loft scandinave - Isabelle Le Rest Interieurs
На фото: п-образная кухня-гостиная среднего размера в скандинавском стиле с белыми фасадами, деревянной столешницей, белым фартуком, фартуком из терракотовой плитки, техникой из нержавеющей стали, островом, врезной мойкой, плоскими фасадами, полом из цементной плитки, серым полом и коричневой столешницей с
На фото: п-образная кухня-гостиная среднего размера в скандинавском стиле с белыми фасадами, деревянной столешницей, белым фартуком, фартуком из терракотовой плитки, техникой из нержавеющей стали, островом, врезной мойкой, плоскими фасадами, полом из цементной плитки, серым полом и коричневой столешницей с
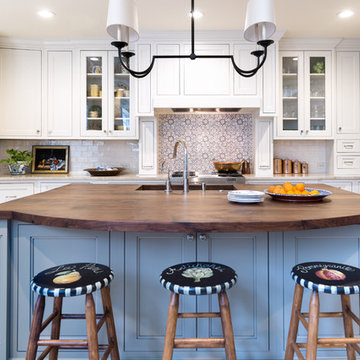
Entertaining is easy with this solid walnut countetop, large multi function sink and beverage refrigerator built into the island. LED dimmable recessed lighting allows for function and ambiance. A steam /convenction oven was added as well as a warming drawer. Photo by tori aston
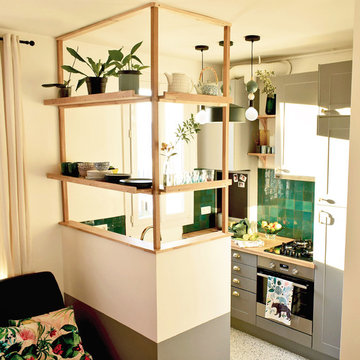
Laura Garcia
На фото: маленькая параллельная кухня-гостиная в стиле фьюжн с врезной мойкой, серыми фасадами, деревянной столешницей, зеленым фартуком, фартуком из терракотовой плитки, черной техникой, полом из терраццо, островом и белым полом для на участке и в саду
На фото: маленькая параллельная кухня-гостиная в стиле фьюжн с врезной мойкой, серыми фасадами, деревянной столешницей, зеленым фартуком, фартуком из терракотовой плитки, черной техникой, полом из терраццо, островом и белым полом для на участке и в саду
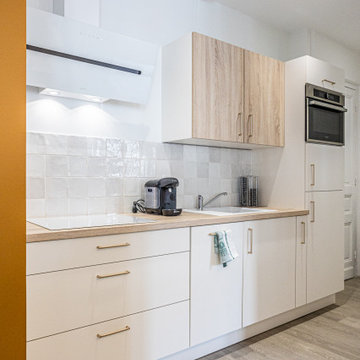
Пример оригинального дизайна: маленькая прямая кухня-гостиная в скандинавском стиле с накладной мойкой, бежевыми фасадами, деревянной столешницей, белым фартуком, фартуком из терракотовой плитки, техникой из нержавеющей стали, светлым паркетным полом и двухцветным гарнитуром без острова для на участке и в саду
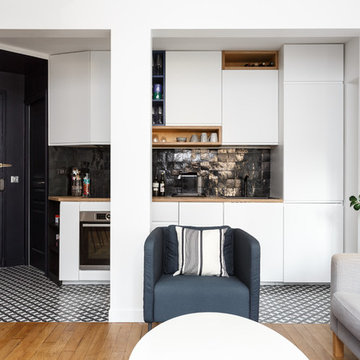
Stéphane Vasco
Свежая идея для дизайна: маленькая прямая кухня-гостиная в стиле модернизм с накладной мойкой, плоскими фасадами, белыми фасадами, деревянной столешницей, черным фартуком, фартуком из терракотовой плитки, техникой из нержавеющей стали, полом из цементной плитки, разноцветным полом и бежевой столешницей без острова для на участке и в саду - отличное фото интерьера
Свежая идея для дизайна: маленькая прямая кухня-гостиная в стиле модернизм с накладной мойкой, плоскими фасадами, белыми фасадами, деревянной столешницей, черным фартуком, фартуком из терракотовой плитки, техникой из нержавеющей стали, полом из цементной плитки, разноцветным полом и бежевой столешницей без острова для на участке и в саду - отличное фото интерьера
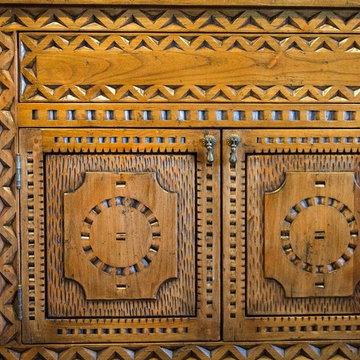
This Spanish colonial panel style from carvedcabinet.com (Carved Custom Cabinets) was inspired by a 200 year old, small, hand carved trunk on legs displayed in the Museum of New Mexico. It was found in a village north of Santa Fe. The trim surrounding the panels was inspired by a book on the history of woodworking in New Mexico. Finished in a honey (Miel) with dark glaze to bring out the carving and medium distressing.
Bronze finish drop pulls are supplied with the cabinets.
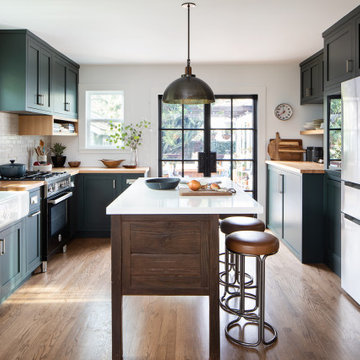
A bold, masculine kitchen remodel in a Craftsman style home. We went dark and bold on the cabinet color and let the rest remain bright and airy to balance it out.

We designed this cosy grey family kitchen with reclaimed timber and elegant brass finishes, to work better with our clients’ style of living. We created this new space by knocking down an internal wall, to greatly improve the flow between the two rooms.
Our clients came to us with the vision of creating a better functioning kitchen with more storage for their growing family. We were challenged to design a more cost-effective space after the clients received some architectural plans which they thought were unnecessary. Storage and open space were at the forefront of this design.
Previously, this space was two rooms, separated by a wall. We knocked through to open up the kitchen and create a more communal family living area. Additionally, we knocked through into the area under the stairs to make room for an integrated fridge freezer.
The kitchen features reclaimed iroko timber throughout. The wood is reclaimed from old school lab benches, with the graffiti sanded away to reveal the beautiful grain underneath. It’s exciting when a kitchen has a story to tell. This unique timber unites the two zones, and is seen in the worktops, homework desk and shelving.
Our clients had two growing children and wanted a space for them to sit and do their homework. As a result of the lack of space in the previous room, we designed a homework bench to fit between two bespoke units. Due to lockdown, the clients children had spent most of the year in the dining room completing their school work. They lacked space and had limited storage for the children’s belongings. By creating a homework bench, we gave the family back their dining area, and the units on either side are valuable storage space. Additionally, the clients are now able to help their children with their work whilst cooking at the same time. This is a hugely important benefit of this multi-functional space.
The beautiful tiled splashback is the focal point of the kitchen. The combination of the teal and vibrant yellow into the muted colour palette brightens the room and ties together all of the brass accessories. Golden tones combined with the dark timber give the kitchen a cosy ambiance, creating a relaxing family space.
The end result is a beautiful new family kitchen-diner. The transformation made by knocking through has been enormous, with the reclaimed timber and elegant brass elements the stars of the kitchen. We hope that it will provide the family with a warm and homely space for many years to come.
Кухня с деревянной столешницей и фартуком из терракотовой плитки – фото дизайна интерьера
1