Кухня с белыми фасадами и фартуком из каменной плитки – фото дизайна интерьера
Сортировать:
Бюджет
Сортировать:Популярное за сегодня
1 - 20 из 37 290 фото
1 из 3

На фото: светлая кухня среднего размера в морском стиле с с полувстраиваемой мойкой (с передним бортиком), фасадами в стиле шейкер, белыми фасадами, серым фартуком, техникой из нержавеющей стали, островом, коричневым полом, белой столешницей, обеденным столом, столешницей из кварцита, фартуком из каменной плитки, светлым паркетным полом и двухцветным гарнитуром
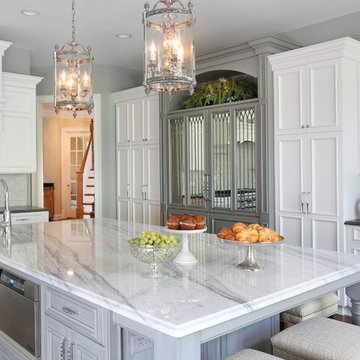
One of the crowning jewels of this kitchen is a mirrored refrigerator armoire. Overall, the mirrors reflect light and add extra sparkle into the space and custom lead caming gives an antique aesthetic.

Пример оригинального дизайна: большая светлая кухня в классическом стиле с с полувстраиваемой мойкой (с передним бортиком), фасадами с утопленной филенкой, белыми фасадами, столешницей из кварцевого агломерата, белым фартуком, фартуком из каменной плитки, техникой из нержавеющей стали, паркетным полом среднего тона, островом, коричневым полом и белой столешницей

На фото: п-образная кухня-гостиная в современном стиле с с полувстраиваемой мойкой (с передним бортиком), фасадами в стиле шейкер, белыми фасадами, мраморной столешницей, белым фартуком, фартуком из каменной плитки, паркетным полом среднего тона и островом с

Пример оригинального дизайна: большая угловая кухня в стиле неоклассика (современная классика) с белыми фасадами, столешницей из кварцевого агломерата, серым фартуком, техникой из нержавеющей стали, темным паркетным полом, островом, врезной мойкой, фасадами в стиле шейкер, фартуком из каменной плитки, коричневым полом и обеденным столом

Walk on sunshine with Skyline Floorscapes' Ivory White Oak. This smooth operator of floors adds charm to any room. Its delightfully light tones will have you whistling while you work, play, or relax at home.
This amazing reclaimed wood style is a perfect environmentally-friendly statement for a modern space, or it will match the design of an older house with its vintage style. The ivory color will brighten up any room.
This engineered wood is extremely strong with nine layers and a 3mm wear layer of White Oak on top. The wood is handscraped, adding to the lived-in quality of the wood. This will make it look like it has been in your home all along.
Each piece is 7.5-in. wide by 71-in. long by 5/8-in. thick in size. It comes with a 35-year finish warranty and a lifetime structural warranty.
This is a real wood engineered flooring product made from white oak. It has a beautiful ivory color with hand scraped, reclaimed planks that are finished in oil. The planks have a tongue & groove construction that can be floated, glued or nailed down.

John Evans
Свежая идея для дизайна: огромная п-образная, светлая кухня в классическом стиле с фасадами с декоративным кантом, белыми фасадами, белым фартуком, техникой под мебельный фасад, темным паркетным полом, островом, гранитной столешницей и фартуком из каменной плитки - отличное фото интерьера
Свежая идея для дизайна: огромная п-образная, светлая кухня в классическом стиле с фасадами с декоративным кантом, белыми фасадами, белым фартуком, техникой под мебельный фасад, темным паркетным полом, островом, гранитной столешницей и фартуком из каменной плитки - отличное фото интерьера

Photography: Stephani Buchman
Источник вдохновения для домашнего уюта: параллельная кухня-гостиная среднего размера в стиле неоклассика (современная классика) с врезной мойкой, фасадами с утопленной филенкой, белыми фасадами, мраморной столешницей, белым фартуком, фартуком из каменной плитки, техникой из нержавеющей стали, темным паркетным полом, островом, коричневым полом и серой столешницей
Источник вдохновения для домашнего уюта: параллельная кухня-гостиная среднего размера в стиле неоклассика (современная классика) с врезной мойкой, фасадами с утопленной филенкой, белыми фасадами, мраморной столешницей, белым фартуком, фартуком из каменной плитки, техникой из нержавеющей стали, темным паркетным полом, островом, коричневым полом и серой столешницей

A design for a busy, active family longing for order and a central place for the family to gather. Optimizing a small space with organization and classic elements has them ready to entertain and welcome family and friends.
Custom designed by Hartley and Hill Design
All materials and furnishings in this space are available through Hartley and Hill Design. www.hartleyandhilldesign.com
888-639-0639
Neil Landino Photography
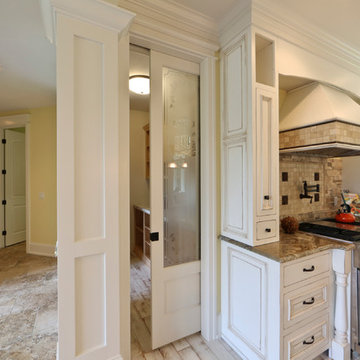
The “Kettner” is a sprawling family home with character to spare. Craftsman detailing and charming asymmetry on the exterior are paired with a luxurious hominess inside. The formal entryway and living room lead into a spacious kitchen and circular dining area. The screened porch offers additional dining and living space. A beautiful master suite is situated at the other end of the main level. Three bedroom suites and a large playroom are located on the top floor, while the lower level includes billiards, hearths, a refreshment bar, exercise space, a sauna, and a guest bedroom.

Unexpected materials and objects worked to creat the subte beauty in this kitchen. Semi-precious stone was used on the kitchen island, and can be back-lit while entertaining. The dining table was custom crafted to showcase a vintage United Airlines sign, complimenting the hand blown glass chandelier inspired by koi fish that hangs above.
Photography: Gil Jacobs, Martha's Vineyard
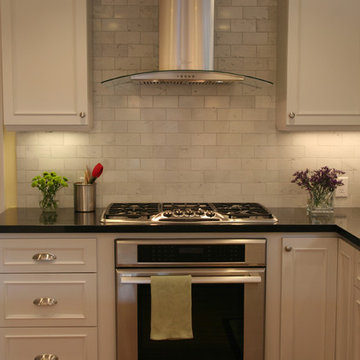
A contemporary kitchen remodel located in Campbell, California. This was a design-build project to create an open concept, modern, contemporary, bright, but an inviting / warm family kitchen. The kitchen features white custom built cabinets, with black quartz countertops, and Thermador stainless steal appliances.

Пример оригинального дизайна: большая отдельная, п-образная кухня в классическом стиле с техникой из нержавеющей стали, с полувстраиваемой мойкой (с передним бортиком), фасадами с утопленной филенкой, белыми фасадами, мраморной столешницей, белым фартуком, фартуком из каменной плитки, островом, разноцветным полом и барной стойкой

When a millennial couple relocated to South Florida, they brought their California Coastal style with them and we created a warm and inviting retreat for entertaining, working from home, cooking, exercising and just enjoying life! On a backdrop of clean white walls and window treatments we added carefully curated design elements to create this unique home.
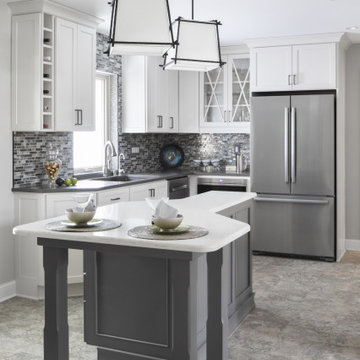
Gray Kitchen Island with white perimeter cabinets
Black accents in hardware and lighting
shades on island lighting gives it a more formal feeling.
Идея дизайна: большая п-образная кухня в стиле неоклассика (современная классика) с обеденным столом, врезной мойкой, фасадами в стиле шейкер, белыми фасадами, столешницей из кварцевого агломерата, серым фартуком, фартуком из каменной плитки, техникой из нержавеющей стали, полом из винила, островом, серым полом и серой столешницей
Идея дизайна: большая п-образная кухня в стиле неоклассика (современная классика) с обеденным столом, врезной мойкой, фасадами в стиле шейкер, белыми фасадами, столешницей из кварцевого агломерата, серым фартуком, фартуком из каменной плитки, техникой из нержавеющей стали, полом из винила, островом, серым полом и серой столешницей
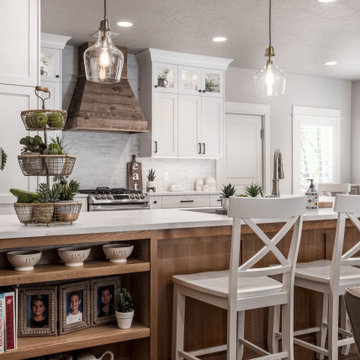
Kitchen and master vanity remodel.
Идея дизайна: угловая кухня среднего размера в стиле кантри с обеденным столом, накладной мойкой, фасадами в стиле шейкер, белыми фасадами, столешницей из кварцевого агломерата, белым фартуком, фартуком из каменной плитки, техникой из нержавеющей стали, паркетным полом среднего тона, островом и белой столешницей
Идея дизайна: угловая кухня среднего размера в стиле кантри с обеденным столом, накладной мойкой, фасадами в стиле шейкер, белыми фасадами, столешницей из кварцевого агломерата, белым фартуком, фартуком из каменной плитки, техникой из нержавеющей стали, паркетным полом среднего тона, островом и белой столешницей

На фото: маленькая отдельная, п-образная кухня в белых тонах с отделкой деревом в стиле модернизм с накладной мойкой, плоскими фасадами, белыми фасадами, столешницей из цинка, белым фартуком, фартуком из каменной плитки, техникой под мебельный фасад, полом из керамогранита, островом, белым полом, белой столешницей, любым потолком и барной стойкой для на участке и в саду
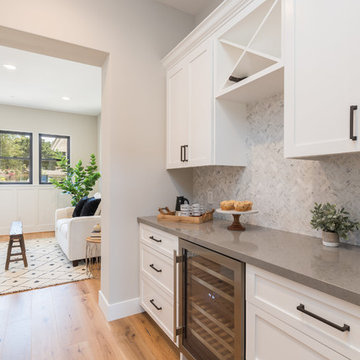
Designer: Honeycomb Home Design
Photographer: Marcel Alain
This new home features open beam ceilings and a ranch style feel with contemporary elements.

Stephanie Russo Photography
На фото: маленькая прямая кухня-гостиная в стиле кантри с с полувстраиваемой мойкой (с передним бортиком), фасадами в стиле шейкер, белыми фасадами, деревянной столешницей, бежевым фартуком, фартуком из каменной плитки, техникой из нержавеющей стали, полом из ламината, полуостровом и серым полом для на участке и в саду с
На фото: маленькая прямая кухня-гостиная в стиле кантри с с полувстраиваемой мойкой (с передним бортиком), фасадами в стиле шейкер, белыми фасадами, деревянной столешницей, бежевым фартуком, фартуком из каменной плитки, техникой из нержавеющей стали, полом из ламината, полуостровом и серым полом для на участке и в саду с
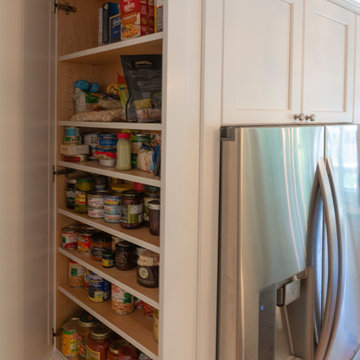
The island seating is visible left of the secondary sink. A shallow pantry braces the left side of the extra deep refrigerator, which has been recessed into the back wall. To the far right the new slider to a new elevated deck is shown.
Кухня с белыми фасадами и фартуком из каменной плитки – фото дизайна интерьера
1