Кухня с черной столешницей и деревянным потолком – фото дизайна интерьера
Сортировать:
Бюджет
Сортировать:Популярное за сегодня
1 - 20 из 539 фото
1 из 3

Designer: Lindsay Brungardt
Elegant mid-century modern kitchen with a bar, black lower cabinets, warm stained upper cabinets, black appliances, white porcelain tile backsplash, vaulted stained wood ceilings, and natural tone wood floors.

Kitchen looking toward dining/living space.
На фото: угловая кухня-гостиная среднего размера: освещение в стиле модернизм с врезной мойкой, плоскими фасадами, светлыми деревянными фасадами, гранитной столешницей, зеленым фартуком, фартуком из стеклянной плитки, техникой из нержавеющей стали, полом из керамогранита, островом, серым полом, черной столешницей и деревянным потолком
На фото: угловая кухня-гостиная среднего размера: освещение в стиле модернизм с врезной мойкой, плоскими фасадами, светлыми деревянными фасадами, гранитной столешницей, зеленым фартуком, фартуком из стеклянной плитки, техникой из нержавеющей стали, полом из керамогранита, островом, серым полом, черной столешницей и деревянным потолком

Inspiration images for our Lake Chelan South Shore kitchen and great room remodel
Идея дизайна: большая угловая кухня-гостиная в стиле неоклассика (современная классика) с серыми фасадами, столешницей из кварцита, светлым паркетным полом, островом, с полувстраиваемой мойкой (с передним бортиком), фасадами с утопленной филенкой, техникой из нержавеющей стали, бежевым полом, черной столешницей, балками на потолке, сводчатым потолком и деревянным потолком
Идея дизайна: большая угловая кухня-гостиная в стиле неоклассика (современная классика) с серыми фасадами, столешницей из кварцита, светлым паркетным полом, островом, с полувстраиваемой мойкой (с передним бортиком), фасадами с утопленной филенкой, техникой из нержавеющей стали, бежевым полом, черной столешницей, балками на потолке, сводчатым потолком и деревянным потолком

The living, dining, and kitchen opt for views rather than walls. The living room is encircled by three, 16’ lift and slide doors, creating a room that feels comfortable sitting amongst the trees. Because of this the love and appreciation for the location are felt throughout the main floor. The emphasis on larger-than-life views is continued into the main sweet with a door for a quick escape to the wrap-around two-story deck.

Polished concrete slab island. Island seats 12
Custom build architectural slat ceiling with custom fabricated light tubes
На фото: огромная параллельная кухня в современном стиле с обеденным столом, врезной мойкой, плоскими фасадами, белыми фасадами, столешницей из бетона, белым фартуком, фартуком из мрамора, бетонным полом, островом, серым полом, черной столешницей и деревянным потолком
На фото: огромная параллельная кухня в современном стиле с обеденным столом, врезной мойкой, плоскими фасадами, белыми фасадами, столешницей из бетона, белым фартуком, фартуком из мрамора, бетонным полом, островом, серым полом, черной столешницей и деревянным потолком

Источник вдохновения для домашнего уюта: параллельная кухня в современном стиле с плоскими фасадами, фасадами цвета дерева среднего тона, техникой под мебельный фасад, светлым паркетным полом, островом, бежевым полом, черной столешницей и деревянным потолком

Свежая идея для дизайна: угловая кухня-гостиная среднего размера в стиле рустика с врезной мойкой, фасадами с утопленной филенкой, белыми фасадами, столешницей из кварцита, черным фартуком, фартуком из кварцевого агломерата, техникой из нержавеющей стали, паркетным полом среднего тона, островом, черной столешницей и деревянным потолком - отличное фото интерьера
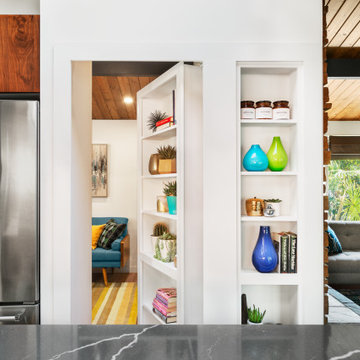
Photos by Tina Witherspoon.
На фото: большая п-образная кухня-гостиная в стиле ретро с плоскими фасадами, темными деревянными фасадами, столешницей из кварцевого агломерата, техникой из нержавеющей стали, островом, черной столешницей и деревянным потолком с
На фото: большая п-образная кухня-гостиная в стиле ретро с плоскими фасадами, темными деревянными фасадами, столешницей из кварцевого агломерата, техникой из нержавеющей стали, островом, черной столешницей и деревянным потолком с

cuisine facade placage chene, plan de travail marbre noir
Идея дизайна: маленькая отдельная, угловая кухня в современном стиле с одинарной мойкой, фасадами с декоративным кантом, светлыми деревянными фасадами, мраморной столешницей, черным фартуком, фартуком из мрамора, техникой из нержавеющей стали, полом из керамической плитки, серым полом, черной столешницей, деревянным потолком и мойкой у окна без острова для на участке и в саду
Идея дизайна: маленькая отдельная, угловая кухня в современном стиле с одинарной мойкой, фасадами с декоративным кантом, светлыми деревянными фасадами, мраморной столешницей, черным фартуком, фартуком из мрамора, техникой из нержавеющей стали, полом из керамической плитки, серым полом, черной столешницей, деревянным потолком и мойкой у окна без острова для на участке и в саду
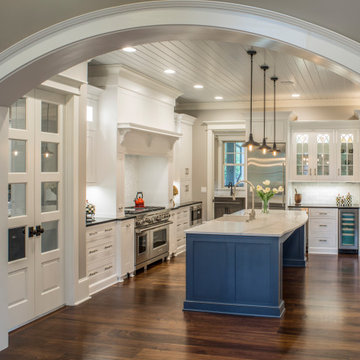
Custom Framed Inset Bremtown Cabinetry in a Shaker door style
На фото: большая угловая кухня в классическом стиле с обеденным столом, с полувстраиваемой мойкой (с передним бортиком), фасадами с декоративным кантом, белыми фасадами, столешницей из кварцита, белым фартуком, фартуком из керамической плитки, техникой из нержавеющей стали, темным паркетным полом, островом, коричневым полом, черной столешницей и деревянным потолком
На фото: большая угловая кухня в классическом стиле с обеденным столом, с полувстраиваемой мойкой (с передним бортиком), фасадами с декоративным кантом, белыми фасадами, столешницей из кварцита, белым фартуком, фартуком из керамической плитки, техникой из нержавеющей стали, темным паркетным полом, островом, коричневым полом, черной столешницей и деревянным потолком

One of our clients' goals from the start was a "cozy kitchen" within a modern space. The kitchen is warmed exposed beam and wood stained beadboard ceiling. The floor is 6" white oak.
Our clients looked for an antique island but found none that could support the custom marble top. Ultimately this was a commissioned custom piece.
The kitchen also features double ovens, floating open shelving, and three types of lighting features: recessed, track lighting, and drop pendants.

Пример оригинального дизайна: прямая кухня-гостиная среднего размера в стиле модернизм с врезной мойкой, плоскими фасадами, темными деревянными фасадами, гранитной столешницей, фартуком цвета металлик, фартуком из металлической плитки, техникой из нержавеющей стали, полом из сланца, островом, черным полом, черной столешницей и деревянным потолком
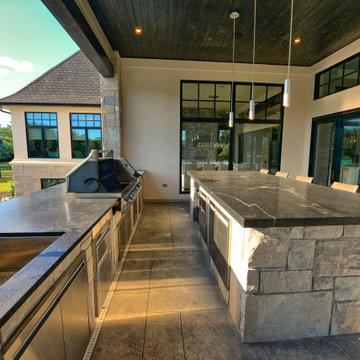
The outdoor kitchen features two grills, island with seating, storage, mini fridge and more. A wall of glass doors open completely to make the interior and exterior one continuous space.

Builder installed kitchen in 2002 was stripped of inappropriate trim and therefore original ceiling was revealed. New stainless steel backsplash and hood and vent wrap was designed. Shaker style cabinets had their insets filled in so that era appropriate flat front cabinets were the finished look.
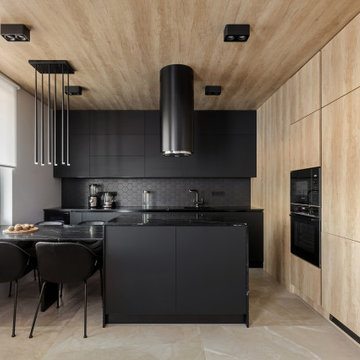
На фото: угловая кухня в современном стиле с плоскими фасадами, черными фасадами, черным фартуком, черной техникой, полуостровом, бежевым полом, черной столешницей и деревянным потолком

Kitchen looking toward dining/living space.
Источник вдохновения для домашнего уюта: угловая кухня-гостиная среднего размера: освещение в стиле модернизм с плоскими фасадами, светлыми деревянными фасадами, гранитной столешницей, островом, черной столешницей, врезной мойкой, техникой из нержавеющей стали, полом из керамогранита, серым полом, деревянным потолком, зеленым фартуком и фартуком из стеклянной плитки
Источник вдохновения для домашнего уюта: угловая кухня-гостиная среднего размера: освещение в стиле модернизм с плоскими фасадами, светлыми деревянными фасадами, гранитной столешницей, островом, черной столешницей, врезной мойкой, техникой из нержавеющей стали, полом из керамогранита, серым полом, деревянным потолком, зеленым фартуком и фартуком из стеклянной плитки

An assemblage of textures and raw materials, the great room spaces are distinguished by two unique ceiling heights: A dark-hued, minimalist layout for the kitchen opens to living room with panoramic views of the canyon to the left and the street on the right. We dropped the kitchen ceiling to be lower than the living room by 24 inches. There is a roof garden of meadow grasses and agave above the kitchen which thermally insulates cooling the kitchen space. Wood siding of the exterior wraps into the house at the south end of the kitchen concealing a pantry and panel-ready column, FIsher&Paykel refrigerator and freezer as well as a coffee bar. Soapstone counter top, backsplash and shelf/window sill, Brizo faucet with Farrow & Ball "Pitch Black" painted cabinets complete the edges. The smooth stucco of the exterior walls and roof overhang wraps inside to the ceiling passing the wide screen windows facing the street.
An American black walnut island with seating also separates the kitchen and living room - all sitting on the black, irregular-shaped flagstone floors which circuit throughout the entire first floor. Walnut stair treads and handrail beyond with a solid white oak ceiling for a warm balance to the dark floors. Delta Light fixtures were used throughout for their discreet beauty yet highly functional settings.

Simple lines in this classic black and white timeless kitchen.
Свежая идея для дизайна: большая кухня в стиле неоклассика (современная классика) с обеденным столом, с полувстраиваемой мойкой (с передним бортиком), фасадами в стиле шейкер, белыми фасадами, столешницей из талькохлорита, белым фартуком, фартуком из плитки кабанчик, техникой из нержавеющей стали, паркетным полом среднего тона, двумя и более островами, серым полом, черной столешницей и деревянным потолком - отличное фото интерьера
Свежая идея для дизайна: большая кухня в стиле неоклассика (современная классика) с обеденным столом, с полувстраиваемой мойкой (с передним бортиком), фасадами в стиле шейкер, белыми фасадами, столешницей из талькохлорита, белым фартуком, фартуком из плитки кабанчик, техникой из нержавеющей стали, паркетным полом среднего тона, двумя и более островами, серым полом, черной столешницей и деревянным потолком - отличное фото интерьера

Nestled in sophisticated simplicity, this kitchen emanates an aesthetic modern vibe, creating a harmonious balance of calm and elegance. The space is characterized by a soothing ambiance, inviting a sense of tranquility. Its design, though remarkably simple, exudes understated elegance, transforming the kitchen into a serene retreat. With an emphasis on aesthetics and modern charm, this culinary haven strikes the perfect chord between contemporary style and timeless simplicity. With a built in cabinet with very spacious inside
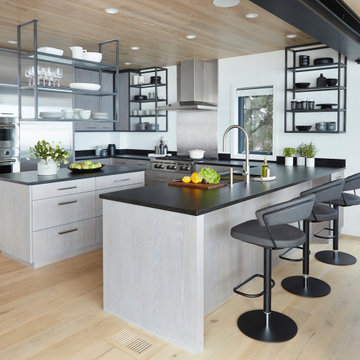
This open-footprint kitchen has a modern, industrial feel. The design choices are anchored by the hot-rolled steel, open shelving display cabinetry to maximize space while allowing spectacular views of the Long Island Sound. The slab-front cabinetry with stainless steel pulls in the kitchen and dining area is Rift Oak with a grey/white cerusing and features grain-matched cabinet fronts for a cohesive visual pattern line. The counters are topped by Black Absolute Granite with a Venetian finish to add texture. The owner chose SubZero Wolf appliances and the highly popular Galley sink along with upgraded walnut drawer and cabinet inserts to make the space truly functional. The bar area showcases twin 86 bottle wine coolers with refrigeration and ice drawers, along with a linear glass tile backsplash and frame-only drawers on the upper wall cabinets for a sleek look.
Кухня с черной столешницей и деревянным потолком – фото дизайна интерьера
1