Кухня с деревянной столешницей и деревянным полом – фото дизайна интерьера
Сортировать:
Бюджет
Сортировать:Популярное за сегодня
1 - 20 из 509 фото
1 из 3

Une cuisine tout équipé avec de l'électroménager encastré et un îlot ouvert sur la salle à manger.
Пример оригинального дизайна: маленькая, узкая параллельная кухня в скандинавском стиле с обеденным столом, одинарной мойкой, фасадами с декоративным кантом, светлыми деревянными фасадами, деревянной столешницей, черным фартуком, техникой под мебельный фасад, деревянным полом и серым полом для на участке и в саду
Пример оригинального дизайна: маленькая, узкая параллельная кухня в скандинавском стиле с обеденным столом, одинарной мойкой, фасадами с декоративным кантом, светлыми деревянными фасадами, деревянной столешницей, черным фартуком, техникой под мебельный фасад, деревянным полом и серым полом для на участке и в саду

Our client, with whom we had worked on a number of projects over the years, enlisted our help in transforming her family’s beloved but deteriorating rustic summer retreat, built by her grandparents in the mid-1920’s, into a house that would be livable year-‘round. It had served the family well but needed to be renewed for the decades to come without losing the flavor and patina they were attached to.
The house was designed by Ruth Adams, a rare female architect of the day, who also designed in a similar vein a nearby summer colony of Vassar faculty and alumnae.
To make Treetop habitable throughout the year, the whole house had to be gutted and insulated. The raw homosote interior wall finishes were replaced with plaster, but all the wood trim was retained and reused, as were all old doors and hardware. The old single-glazed casement windows were restored, and removable storm panels fitted into the existing in-swinging screen frames. New windows were made to match the old ones where new windows were added. This approach was inherently sustainable, making the house energy-efficient while preserving most of the original fabric.
Changes to the original design were as seamless as possible, compatible with and enhancing the old character. Some plan modifications were made, and some windows moved around. The existing cave-like recessed entry porch was enclosed as a new book-lined entry hall and a new entry porch added, using posts made from an oak tree on the site.
The kitchen and bathrooms are entirely new but in the spirit of the place. All the bookshelves are new.
A thoroughly ramshackle garage couldn’t be saved, and we replaced it with a new one built in a compatible style, with a studio above for our client, who is a writer.
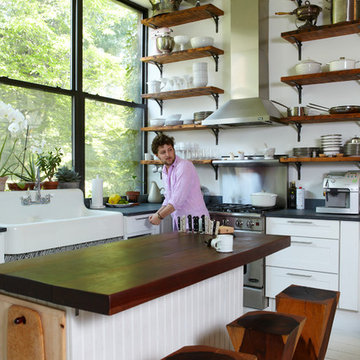
Graham Atkins-Hughes
Идея дизайна: п-образная кухня-гостиная среднего размера в морском стиле с с полувстраиваемой мойкой (с передним бортиком), открытыми фасадами, белыми фасадами, деревянной столешницей, техникой из нержавеющей стали, деревянным полом, островом, белым полом и серой столешницей
Идея дизайна: п-образная кухня-гостиная среднего размера в морском стиле с с полувстраиваемой мойкой (с передним бортиком), открытыми фасадами, белыми фасадами, деревянной столешницей, техникой из нержавеющей стали, деревянным полом, островом, белым полом и серой столешницей
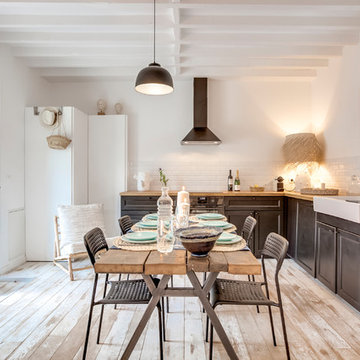
Gilles de Caevel
Идея дизайна: большая угловая кухня-гостиная в стиле кантри с двойной мойкой, черными фасадами, деревянной столешницей, белым фартуком, фартуком из керамической плитки, деревянным полом и белым полом без острова
Идея дизайна: большая угловая кухня-гостиная в стиле кантри с двойной мойкой, черными фасадами, деревянной столешницей, белым фартуком, фартуком из керамической плитки, деревянным полом и белым полом без острова

Creative take on regency styling with bold stripes, orange accents and bold graphics.
Photo credit: Alex Armitstead
На фото: маленькая, узкая отдельная, параллельная кухня в стиле фьюжн с накладной мойкой, плоскими фасадами, белыми фасадами, деревянной столешницей, белым фартуком, фартуком из плитки кабанчик, цветной техникой и деревянным полом без острова для на участке и в саду с
На фото: маленькая, узкая отдельная, параллельная кухня в стиле фьюжн с накладной мойкой, плоскими фасадами, белыми фасадами, деревянной столешницей, белым фартуком, фартуком из плитки кабанчик, цветной техникой и деревянным полом без острова для на участке и в саду с
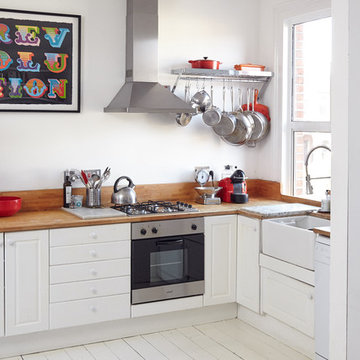
Mark Haydon
На фото: маленькая угловая кухня в скандинавском стиле с с полувстраиваемой мойкой (с передним бортиком), фасадами с выступающей филенкой, белыми фасадами, деревянной столешницей и деревянным полом без острова для на участке и в саду с
На фото: маленькая угловая кухня в скандинавском стиле с с полувстраиваемой мойкой (с передним бортиком), фасадами с выступающей филенкой, белыми фасадами, деревянной столешницей и деревянным полом без острова для на участке и в саду с
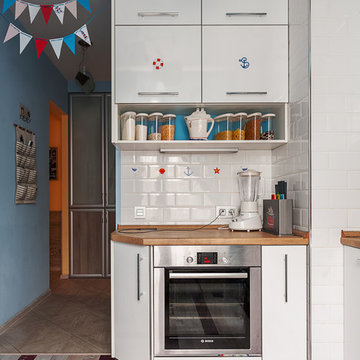
съемка для InMyRoom.ru
Источник вдохновения для домашнего уюта: маленькая отдельная, угловая кухня в морском стиле с плоскими фасадами, белыми фасадами, белым фартуком, фартуком из плитки кабанчик, техникой из нержавеющей стали, деревянной столешницей и деревянным полом для на участке и в саду
Источник вдохновения для домашнего уюта: маленькая отдельная, угловая кухня в морском стиле с плоскими фасадами, белыми фасадами, белым фартуком, фартуком из плитки кабанчик, техникой из нержавеющей стали, деревянной столешницей и деревянным полом для на участке и в саду
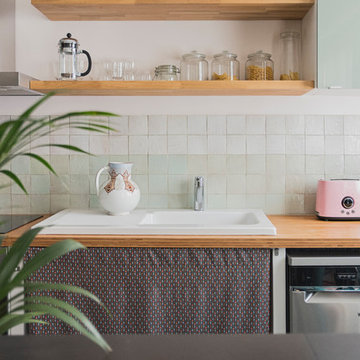
Cuisine linéaire avec une crédence bicolore vert et rose très pâles.
Plan en Bambou huilé.
На фото: прямая кухня-гостиная в современном стиле с накладной мойкой, зелеными фасадами, деревянной столешницей, зеленым фартуком, фартуком из керамической плитки, деревянным полом и синим полом с
На фото: прямая кухня-гостиная в современном стиле с накладной мойкой, зелеными фасадами, деревянной столешницей, зеленым фартуком, фартуком из керамической плитки, деревянным полом и синим полом с
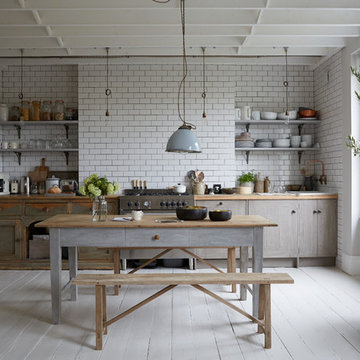
Paul Massey is a British photographer who has used Annie Sloan paints to create a cool, warehouse look in his London kitchen. He had the cabinets made out of old floorboards and painted them – as well as the kitchen table – with Chalk Paint®.
Photo by Paul Massey, Courtesy of www.timeincukcontent.com
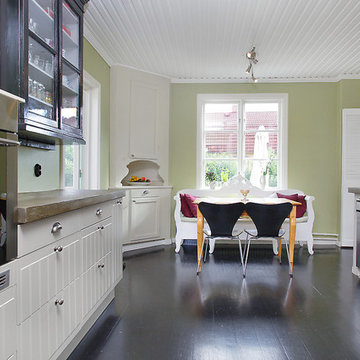
На фото: параллельная кухня среднего размера в стиле фьюжн с обеденным столом, фасадами с выступающей филенкой, белыми фасадами, деревянной столешницей, техникой из нержавеющей стали и деревянным полом без острова с
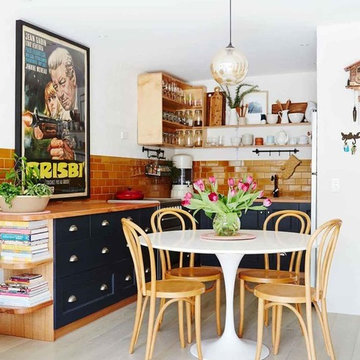
Renovations to the structure of this underground house including; new external windows, new bathroom and joinery to internal living areas.
Пример оригинального дизайна: угловая кухня в стиле неоклассика (современная классика) с обеденным столом, фасадами с утопленной филенкой, синими фасадами, деревянной столешницей, оранжевым фартуком, фартуком из плитки кабанчик, деревянным полом, белым полом и красивой плиткой без острова
Пример оригинального дизайна: угловая кухня в стиле неоклассика (современная классика) с обеденным столом, фасадами с утопленной филенкой, синими фасадами, деревянной столешницей, оранжевым фартуком, фартуком из плитки кабанчик, деревянным полом, белым полом и красивой плиткой без острова
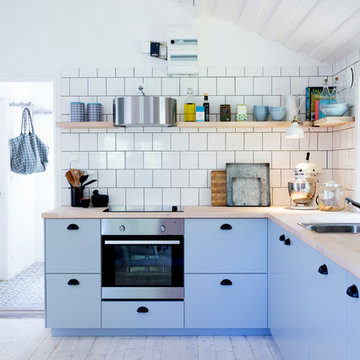
Camilla Lindqvist
На фото: угловая кухня среднего размера в скандинавском стиле с одинарной мойкой, плоскими фасадами, синими фасадами, деревянной столешницей, техникой из нержавеющей стали, деревянным полом и белым фартуком без острова
На фото: угловая кухня среднего размера в скандинавском стиле с одинарной мойкой, плоскими фасадами, синими фасадами, деревянной столешницей, техникой из нержавеющей стали, деревянным полом и белым фартуком без острова
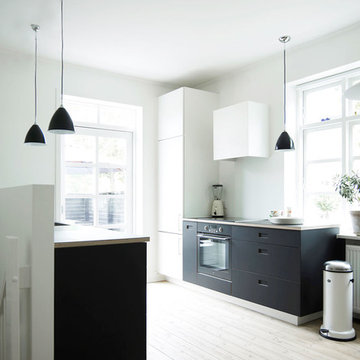
http://www.koekkenskaberne.dk/koekken/koekken-i-birk-og-linoleum
Fotograf: Mikkel Adsbøl
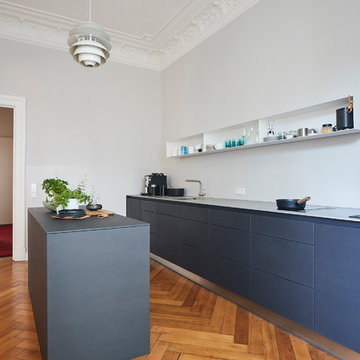
На фото: большая прямая кухня-гостиная в стиле модернизм с накладной мойкой, плоскими фасадами, серыми фасадами, деревянной столешницей, серым фартуком, деревянным полом, островом, коричневым полом и серой столешницей с
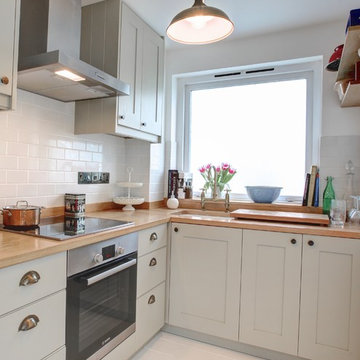
An East London former artist's studio in the heart of Shoreditch was brought to life with a lively mix of classic Scandinavian design layered with punches of colour and pattern.
Bespoke joinery sits alongside modern and antique furniture. A deco Venetian mirror adds sparkle in the Asian influenced sitting room which displays pieces sourced from as far afield as Malaysia and Hong Kong.
Indian textiles and a handwoven beni ourain carpet from Marrakech give the bedroom a relaxed bohemian feel, with simple bespoke silk blinds commissioned for the large lateral windows that span the room.
In the bathroom the simple Fired Earth tiles sing. A couple of carefully chosen accessories found in a Parisian market add a dash of je ne sais quoi.

This kitchen is stocked full of personal details for this lovely retired couple living the dream in their beautiful country home. Terri loves to garden and can her harvested fruits and veggies and has filled her double door pantry full of her beloved canned creations. The couple has a large family to feed and when family comes to visit - the open concept kitchen, loads of storage and countertop space as well as giant kitchen island has transformed this space into the family gathering spot - lots of room for plenty of cooks in this kitchen! Tucked into the corner is a thoughtful kitchen office space. Possibly our favorite detail is the green custom painted island with inset bar sink, making this not only a great functional space but as requested by the homeowner, the island is an exact paint match to their dining room table that leads into the grand kitchen and ties everything together so beautifully.
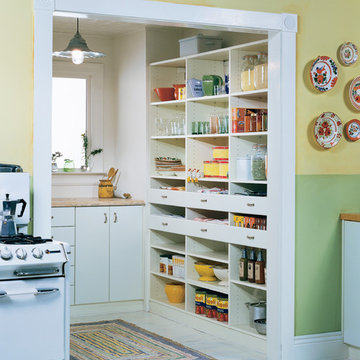
Cubies offer storage for dishes and provisions.
На фото: прямая кухня среднего размера в стиле шебби-шик с кладовкой, открытыми фасадами, белыми фасадами, деревянной столешницей, белой техникой и деревянным полом с
На фото: прямая кухня среднего размера в стиле шебби-шик с кладовкой, открытыми фасадами, белыми фасадами, деревянной столешницей, белой техникой и деревянным полом с
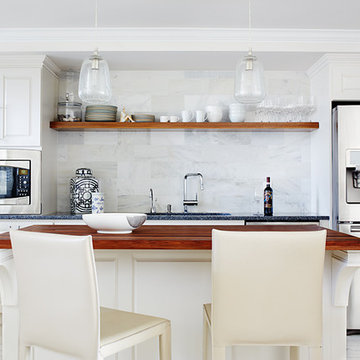
На фото: большая угловая кухня в современном стиле с врезной мойкой, фасадами с выступающей филенкой, белыми фасадами, деревянной столешницей, серым фартуком, фартуком из мрамора, техникой из нержавеющей стали, деревянным полом, островом и белым полом с
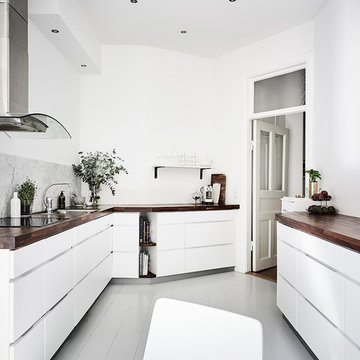
Источник вдохновения для домашнего уюта: большая отдельная, прямая кухня в скандинавском стиле с плоскими фасадами, белыми фасадами, деревянной столешницей и деревянным полом без острова

La cucina in muratura si sviluppa con una conformazione a C e si affaccia sulla sala da pranzo.
На фото: большая п-образная кухня-гостиная в стиле рустика с накладной мойкой, фасадами с филенкой типа жалюзи, светлыми деревянными фасадами, деревянной столешницей, белым фартуком, фартуком из удлиненной плитки, техникой из нержавеющей стали, деревянным полом, островом, коричневым полом и коричневой столешницей
На фото: большая п-образная кухня-гостиная в стиле рустика с накладной мойкой, фасадами с филенкой типа жалюзи, светлыми деревянными фасадами, деревянной столешницей, белым фартуком, фартуком из удлиненной плитки, техникой из нержавеющей стали, деревянным полом, островом, коричневым полом и коричневой столешницей
Кухня с деревянной столешницей и деревянным полом – фото дизайна интерьера
1