Кухня с накладной мойкой и черными фасадами – фото дизайна интерьера
Сортировать:
Бюджет
Сортировать:Популярное за сегодня
1 - 20 из 3 770 фото
1 из 3

Modern Luxury Black, White, and Wood Kitchen By Darash design in Hartford Road - Austin, Texas home renovation project - featuring Dark and, Warm hues coming from the beautiful wood in this kitchen find balance with sleek no-handle flat panel matte Black kitchen cabinets, White Marble countertop for contrast. Glossy and Highly Reflective glass cabinets perfect storage to display your pretty dish collection in the kitchen. With stainless steel kitchen panel wall stacked oven and a stainless steel 6-burner stovetop. This open concept kitchen design Black, White and Wood color scheme flows from the kitchen island with wooden bar stools to all through out the living room lit up by the perfectly placed windows and sliding doors overlooking the nature in the perimeter of this Modern house, and the center of the great room --the dining area where the beautiful modern contemporary chandelier is placed in a lovely manner.

Пример оригинального дизайна: параллельная кухня среднего размера в стиле лофт с обеденным столом, накладной мойкой, фасадами с утопленной филенкой, черными фасадами, деревянной столешницей, коричневым фартуком, фартуком из кирпича, черной техникой, паркетным полом среднего тона, островом, серым полом и коричневой столешницей

Avec son effet bois et son Fenix noir, cette cuisine adopte un style tout à fait contemporain. Les suspensions cuivrées et les tabourets en bois et métal noir mettent en valeur l'îlot central, devant le plan de travail principal.

From Kitchen to Living Room. We do that.
На фото: параллельная кухня-гостиная среднего размера в стиле модернизм с накладной мойкой, плоскими фасадами, черными фасадами, деревянной столешницей, черной техникой, бетонным полом, островом, серым полом и коричневой столешницей с
На фото: параллельная кухня-гостиная среднего размера в стиле модернизм с накладной мойкой, плоскими фасадами, черными фасадами, деревянной столешницей, черной техникой, бетонным полом, островом, серым полом и коричневой столешницей с

На фото: параллельная кухня среднего размера в современном стиле с обеденным столом, накладной мойкой, плоскими фасадами, черными фасадами, зеркальным фартуком, черной техникой, бетонным полом, двумя и более островами и серым полом

Pietra Grey is a distinguishing trait of the I Naturali series is soil. A substance which on the one hand recalls all things primordial and on the other the possibility of being plied. As a result, the slab made from the ceramic lends unique value to the settings it clads.

One wowee kitchen!
Designed for a family with Sri-Lankan and Singaporean heritage, the brief for this project was to create a Scandi-Asian styled kitchen.
The design features ‘Skog’ wall panelling, straw bar stools, open shelving, a sofia swing, a bar and an olive tree.

This modern, sleek black and gold kitchen is not only beautiful but also perfectly functional.
For more design inspiration check out our portfolio: https://www.mybespokeroom.com/explore

Стильный дизайн: отдельная, угловая кухня в современном стиле с накладной мойкой, плоскими фасадами, черными фасадами, деревянной столешницей, фартуком из стекла, техникой под мебельный фасад, коричневым полом и коричневой столешницей без острова - последний тренд
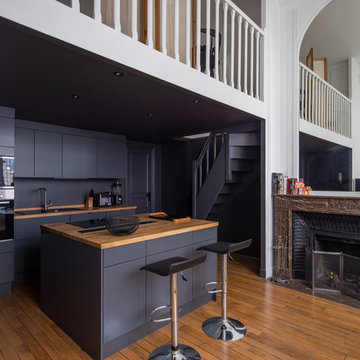
Пример оригинального дизайна: параллельная кухня-гостиная в современном стиле с накладной мойкой, плоскими фасадами, черными фасадами, деревянной столешницей, черной техникой, паркетным полом среднего тона, островом, коричневым полом и коричневой столешницей
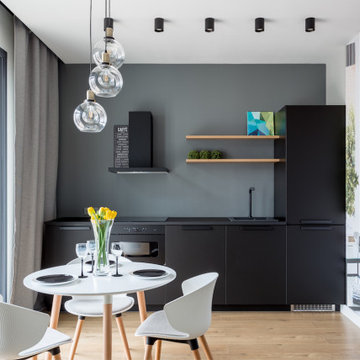
Стильный дизайн: маленькая прямая кухня в современном стиле с обеденным столом, накладной мойкой, плоскими фасадами, черными фасадами, черной техникой, паркетным полом среднего тона, коричневым полом, черной столешницей и серым фартуком без острова для на участке и в саду - последний тренд
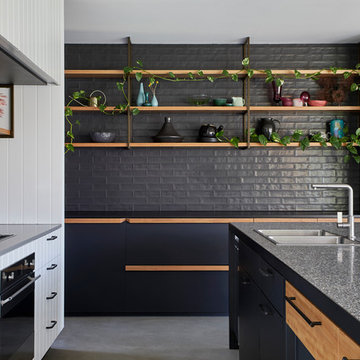
Project // BENT Annexe
Architects // BENT Architecture
Photographer // Tatjana Plitt
Product // Austral Bricks La Paloma in Gaudi
Пример оригинального дизайна: кухня в современном стиле с накладной мойкой, плоскими фасадами, черными фасадами, серым фартуком, фартуком из плитки кабанчик, техникой из нержавеющей стали, островом, серым полом и черной столешницей
Пример оригинального дизайна: кухня в современном стиле с накладной мойкой, плоскими фасадами, черными фасадами, серым фартуком, фартуком из плитки кабанчик, техникой из нержавеющей стали, островом, серым полом и черной столешницей

Cuisine - une implantation en U pour cette cuisine IKEA KUNGSBACKA noir mat, placée sous la fenêtre de toit apportant lumière et plus de hauteur sous plafond. © Hugo Hébrard - www.hugohebrard.com

Идея дизайна: отдельная, прямая кухня в стиле неоклассика (современная классика) с накладной мойкой, фасадами с утопленной филенкой, черными фасадами, черным фартуком, фартуком из стекла, черной техникой, полуостровом, черным полом и бежевой столешницей

Источник вдохновения для домашнего уюта: прямая кухня-гостиная среднего размера в стиле ретро с накладной мойкой, стеклянными фасадами, черными фасадами, мраморной столешницей, серым фартуком, фартуком из мрамора, техникой под мебельный фасад, паркетным полом среднего тона, островом, коричневым полом и серой столешницей

Nos équipes ont utilisé quelques bons tuyaux pour apporter ergonomie, rangements, et caractère à cet appartement situé à Neuilly-sur-Seine. L’utilisation ponctuelle de couleurs intenses crée une nouvelle profondeur à l’espace tandis que le choix de matières naturelles et douces apporte du style. Effet déco garanti!

Елена Горенштейн
Источник вдохновения для домашнего уюта: отдельная, угловая кухня в современном стиле с накладной мойкой, плоскими фасадами, черными фасадами, деревянной столешницей, черным фартуком, черной техникой, разноцветным полом, коричневой столешницей и двухцветным гарнитуром без острова
Источник вдохновения для домашнего уюта: отдельная, угловая кухня в современном стиле с накладной мойкой, плоскими фасадами, черными фасадами, деревянной столешницей, черным фартуком, черной техникой, разноцветным полом, коричневой столешницей и двухцветным гарнитуром без острова

Photography by Haris Kenjar
Идея дизайна: параллельная кухня в стиле неоклассика (современная классика) с обеденным столом, накладной мойкой, плоскими фасадами, черными фасадами, белым фартуком, техникой из нержавеющей стали, паркетным полом среднего тона и полуостровом
Идея дизайна: параллельная кухня в стиле неоклассика (современная классика) с обеденным столом, накладной мойкой, плоскими фасадами, черными фасадами, белым фартуком, техникой из нержавеющей стали, паркетным полом среднего тона и полуостровом
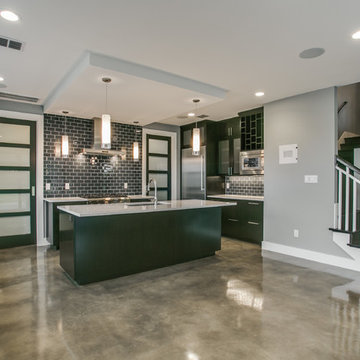
Стильный дизайн: п-образная кухня среднего размера в современном стиле с обеденным столом, накладной мойкой, плоскими фасадами, черными фасадами, столешницей из акрилового камня, черным фартуком, фартуком из плитки кабанчик, техникой из нержавеющей стали, бетонным полом и островом - последний тренд
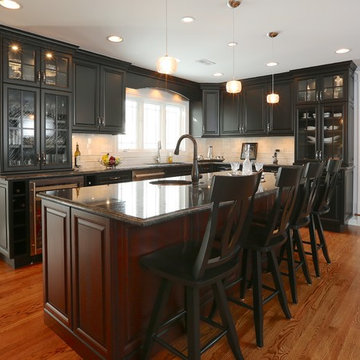
The home began life as an unassuming ranch on a large lot in Palos Heights, a southern suburb of Chicago. And then, several years ago, this quiet little home was purchased for the large property that it sat on by two people that love to garden and envisioned a dream.
Along with the yard, the quiet home was also in for a complete new life with it’s new people. Lifestyles today require homes to function differently than 50 years ago so the clients went about building-in new and repurposing original space. When all the dust settled from the large construction revisions the clients looked at their existing kitchen and decided it was now time to move this room to another level.
LaMantia kitchen designer, James Campbell, CKD, saw many opportunities to open the flow and enlarge the existing kitchen footprint. But, mostly, the drawings Campbell presented to the clients, played mainly into marrying the glorious outdoor space into the interior of the home. The original furnace room, sitting just behind the kitchen and abandoned during a previous construction, offered the possibility of additional kitchen square footage. Enlarging both the Family and Living Room entries into the kitchen played a significant part of the open flow Campbell was looking to achieve;widening these opening allowed clear views of both the front and back outside expanses of the home.
Кухня с накладной мойкой и черными фасадами – фото дизайна интерьера
1