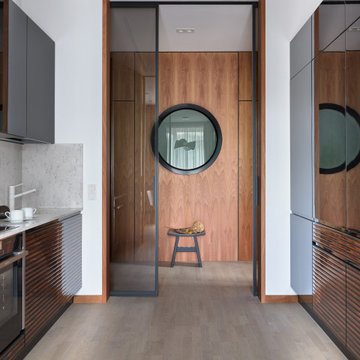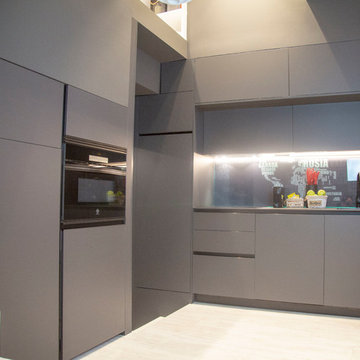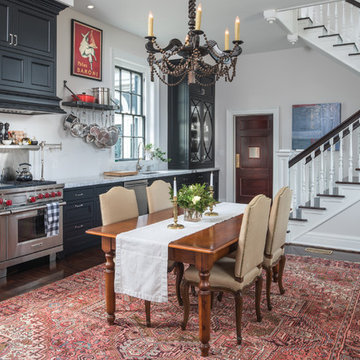Кухня с черными фасадами без острова – фото дизайна интерьера
Сортировать:
Бюджет
Сортировать:Популярное за сегодня
1 - 20 из 3 902 фото
1 из 3

Зона кухни-гостиной.
На фото: огромная прямая, серо-белая кухня-гостиная в стиле хай-тек в современном стиле с врезной мойкой, плоскими фасадами, черными фасадами, столешницей из акрилового камня, бежевым фартуком, фартуком из керамогранитной плитки, паркетным полом среднего тона, коричневым полом и бежевой столешницей без острова с
На фото: огромная прямая, серо-белая кухня-гостиная в стиле хай-тек в современном стиле с врезной мойкой, плоскими фасадами, черными фасадами, столешницей из акрилового камня, бежевым фартуком, фартуком из керамогранитной плитки, паркетным полом среднего тона, коричневым полом и бежевой столешницей без острова с

Проект компактной квартиры (73 кв.м.) в московской новостройке. Дизайнер - Татьяна Виталина, студия Decoround. Дизайнер решила превратить московскую квартиру в средиземноморскую яхту.
Стиль: Татьяна Виталина.
Проект был опубликован на сайте журнала "Интерьер+Дизайн".
https://www.interior.ru/place/12285-tatiyana-vitalina-kvartira-v-moskovskoi-novostroike.html
@natalie.vershinina

Kitchen renovation replacing the sloped floor 1970's kitchen addition into a designer showcase kitchen matching the aesthetics of this regal vintage Victorian home. Thoughtful design including a baker's hutch, glamourous bar, integrated cat door to basement litter box, Italian range, stunning Lincoln marble, and tumbled marble floor.

River Oaks, 2014 - Remodel and Additions
Стильный дизайн: параллельная кухня в классическом стиле с врезной мойкой, фасадами с утопленной филенкой, черными фасадами, мраморной столешницей, фартуком из мрамора, бежевым полом, кладовкой, серым фартуком и серой столешницей без острова - последний тренд
Стильный дизайн: параллельная кухня в классическом стиле с врезной мойкой, фасадами с утопленной филенкой, черными фасадами, мраморной столешницей, фартуком из мрамора, бежевым полом, кладовкой, серым фартуком и серой столешницей без острова - последний тренд

Builder: John Kraemer & Sons | Architect: TEA2 Architects | Interior Design: Marcia Morine | Photography: Landmark Photography
Свежая идея для дизайна: параллельная кухня в стиле рустика с обеденным столом, с полувстраиваемой мойкой (с передним бортиком), столешницей из кварцита, техникой под мебельный фасад, паркетным полом среднего тона, фасадами в стиле шейкер, черными фасадами и коричневым полом без острова - отличное фото интерьера
Свежая идея для дизайна: параллельная кухня в стиле рустика с обеденным столом, с полувстраиваемой мойкой (с передним бортиком), столешницей из кварцита, техникой под мебельный фасад, паркетным полом среднего тона, фасадами в стиле шейкер, черными фасадами и коричневым полом без острова - отличное фото интерьера

This project was a gut renovation of a loft on Park Ave. South in Manhattan – it’s the personal residence of Andrew Petronio, partner at KA Design Group. Bilotta Senior Designer, Jeff Eakley, has worked with KA Design for 20 years. When it was time for Andrew to do his own kitchen, working with Jeff was a natural choice to bring it to life. Andrew wanted a modern, industrial, European-inspired aesthetic throughout his NYC loft. The allotted kitchen space wasn’t very big; it had to be designed in such a way that it was compact, yet functional, to allow for both plenty of storage and dining. Having an island look out over the living room would be too heavy in the space; instead they opted for a bar height table and added a second tier of cabinets for extra storage above the walls, accessible from the black-lacquer rolling library ladder. The dark finishes were selected to separate the kitchen from the rest of the vibrant, art-filled living area – a mix of dark textured wood and a contrasting smooth metal, all custom-made in Bilotta Collection Cabinetry. The base cabinets and refrigerator section are a horizontal-grained rift cut white oak with an Ebony stain and a wire-brushed finish. The wall cabinets are the focal point – stainless steel with a dark patina that brings out black and gold hues, picked up again in the blackened, brushed gold decorative hardware from H. Theophile. The countertops by Eastern Stone are a smooth Black Absolute; the backsplash is a black textured limestone from Artistic Tile that mimics the finish of the base cabinets. The far corner is all mirrored, elongating the room. They opted for the all black Bertazzoni range and wood appliance panels for a clean, uninterrupted run of cabinets.
Designer: Jeff Eakley with Andrew Petronio partner at KA Design Group. Photographer: Stefan Radtke

Свежая идея для дизайна: угловая кухня среднего размера в стиле ретро с с полувстраиваемой мойкой (с передним бортиком), плоскими фасадами, черными фасадами, столешницей из кварцита, светлым паркетным полом и белой столешницей без острова - отличное фото интерьера

Nearly two decades ago now, Susan and her husband put a letter in the mailbox of this eastside home: "If you have any interest in selling, please reach out." But really, who would give up a Flansburgh House?
Fast forward to 2020, when the house went on the market! By then it was clear that three children and a busy home design studio couldn't be crammed into this efficient footprint. But what's second best to moving into your dream home? Being asked to redesign the functional core for the family that was.
In this classic Flansburgh layout, all the rooms align tidily in a square around a central hall and open air atrium. As such, all the spaces are both connected to one another and also private; and all allow for visual access to the outdoors in two directions—toward the atrium and toward the exterior. All except, in this case, the utilitarian galley kitchen. That space, oft-relegated to second class in midcentury architecture, got the shaft, with narrow doorways on two ends and no good visual access to the atrium or the outside. Who spends time in the kitchen anyway?
As is often the case with even the very best midcentury architecture, the kitchen at the Flansburgh House needed to be modernized; appliances and cabinetry have come a long way since 1970, but our culture has evolved too, becoming more casual and open in ways we at SYH believe are here to stay. People (gasp!) do spend time—lots of time!—in their kitchens! Nonetheless, our goal was to make this kitchen look as if it had been designed this way by Earl Flansburgh himself.
The house came to us full of bold, bright color. We edited out some of it (along with the walls it was on) but kept and built upon the stunning red, orange and yellow closet doors in the family room adjacent to the kitchen. That pop was balanced by a few colorful midcentury pieces that our clients already owned, and the stunning light and verdant green coming in from both the atrium and the perimeter of the house, not to mention the many skylights. Thus, the rest of the space just needed to quiet down and be a beautiful, if neutral, foil. White terrazzo tile grounds custom plywood and black cabinetry, offset by a half wall that offers both camouflage for the cooking mess and also storage below, hidden behind seamless oak tambour.
Contractor: Rusty Peterson
Cabinetry: Stoll's Woodworking
Photographer: Sarah Shields

Пример оригинального дизайна: маленькая отдельная, п-образная кухня в современном стиле с одинарной мойкой, фасадами с декоративным кантом, черными фасадами, столешницей из кварцевого агломерата, разноцветным фартуком, фартуком из кварцевого агломерата, черной техникой, темным паркетным полом, коричневым полом, разноцветной столешницей и потолком из вагонки без острова для на участке и в саду

Thick curly Hawaiian mango wood acts as a sill for this awning pass-through window. It's almost a bartop on its own.
This coastal, contemporary Tiny Home features a warm yet industrial style kitchen with stainless steel counters and husky tool drawers with black cabinets. the silver metal counters are complimented by grey subway tiling as a backsplash against the warmth of the locally sourced curly mango wood windowsill ledge. I mango wood windowsill also acts as a pass-through window to an outdoor bar and seating area on the deck. Entertaining guests right from the kitchen essentially makes this a wet-bar. LED track lighting adds the right amount of accent lighting and brightness to the area. The window is actually a french door that is mirrored on the opposite side of the kitchen. This kitchen has 7-foot long stainless steel counters on either end. There are stainless steel outlet covers to match the industrial look. There are stained exposed beams adding a cozy and stylish feeling to the room. To the back end of the kitchen is a frosted glass pocket door leading to the bathroom. All shelving is made of Hawaiian locally sourced curly mango wood. A stainless steel fridge matches the rest of the style and is built-in to the staircase of this tiny home. Dish drying racks are hung on the wall to conserve space and reduce clutter.

Пример оригинального дизайна: маленькая прямая кухня в современном стиле с накладной мойкой, плоскими фасадами, черными фасадами, бежевым фартуком, техникой под мебельный фасад и бежевой столешницей без острова для на участке и в саду

Стильный дизайн: отдельная, угловая кухня в современном стиле с накладной мойкой, плоскими фасадами, черными фасадами, деревянной столешницей, фартуком из стекла, техникой под мебельный фасад, коричневым полом и коричневой столешницей без острова - последний тренд

Свежая идея для дизайна: прямая кухня в стиле неоклассика (современная классика) с врезной мойкой, плоскими фасадами, черными фасадами, черным фартуком, техникой под мебельный фасад, паркетным полом среднего тона, коричневым полом и черной столешницей без острова - отличное фото интерьера

Una cocina pequeña, pero cargada de detalles. Tenemos el vídeo del proyecto en nuestro canal de Youtube:
https://www.youtube.com/watch?v=S709qcHZH0c

Anderson Architecture
Источник вдохновения для домашнего уюта: маленькая параллельная кухня в стиле модернизм с обеденным столом, накладной мойкой, плоскими фасадами, черными фасадами, деревянной столешницей, белым фартуком, бетонным полом, черным полом и черной столешницей без острова для на участке и в саду
Источник вдохновения для домашнего уюта: маленькая параллельная кухня в стиле модернизм с обеденным столом, накладной мойкой, плоскими фасадами, черными фасадами, деревянной столешницей, белым фартуком, бетонным полом, черным полом и черной столешницей без острова для на участке и в саду

Cette réalisation met en valeur le souci du détail propre à Mon Conseil Habitation. L’agencement des armoires de cuisine a été pensé au millimètre près tandis que la rénovation des boiseries témoigne du savoir-faire de nos artisans. Cet appartement haussmannien a été intégralement repensé afin de rendre l’espace plus fonctionnel.

Идея дизайна: кухня в стиле кантри с с полувстраиваемой мойкой (с передним бортиком), фасадами в стиле шейкер, черными фасадами, белым фартуком, фартуком из кирпича, техникой из нержавеющей стали, паркетным полом среднего тона, бежевым полом и белой столешницей без острова

Елена Горенштейн
Источник вдохновения для домашнего уюта: отдельная, угловая кухня в современном стиле с накладной мойкой, плоскими фасадами, черными фасадами, деревянной столешницей, черным фартуком, черной техникой, разноцветным полом, коричневой столешницей и двухцветным гарнитуром без острова
Источник вдохновения для домашнего уюта: отдельная, угловая кухня в современном стиле с накладной мойкой, плоскими фасадами, черными фасадами, деревянной столешницей, черным фартуком, черной техникой, разноцветным полом, коричневой столешницей и двухцветным гарнитуром без острова

Copyright der Fotos: Andreas Meichsner
Die Schrankfronten haben eine matte Anti-Finger-Print Oberfläche. Hierdurch sieht man einerseits keine Fingerabdrücke, andererseits sind sie dadurch auch extrem unempfindlich gegen jede Form von Verschmutzungen.
Die Arbeitsplatte ist mit schwarzem Linoleum beschichtet. Hierbei handelt es sich um ein natürliches Material, das nicht nur einer wundervolle Haptik hat, sondern ebenso robust ist wie Massivholz.
Die Küchenrückwand ist mit einem ökologischem Wandwachs behandelt worden. Dieser hält sowohl Wasser als auch Fett ab sorgt für eine sehr leichte Reinigung der Wand.
Alle Küchengeräte sind hinter Frontblenden unter der Arbeitsplatte untergebracht. Hierdurch wird die Optik der Küche an keiner Stelle durchbrochen und es sind keine unansehnlichen Elektrogeräte zu sehen. Der Einbauschrank an der Linken Seite enthält genug Stauraum für alles, was man in der Küche so braucht.

Michael Patch
Стильный дизайн: прямая кухня в классическом стиле с обеденным столом, фасадами с утопленной филенкой, черными фасадами, техникой из нержавеющей стали, темным паркетным полом и коричневым полом без острова - последний тренд
Стильный дизайн: прямая кухня в классическом стиле с обеденным столом, фасадами с утопленной филенкой, черными фасадами, техникой из нержавеющей стали, темным паркетным полом и коричневым полом без острова - последний тренд
Кухня с черными фасадами без острова – фото дизайна интерьера
1