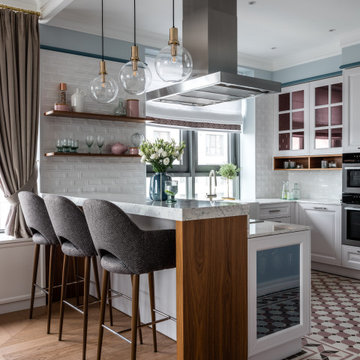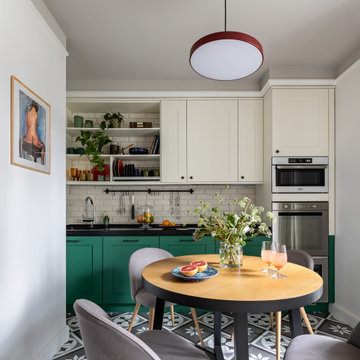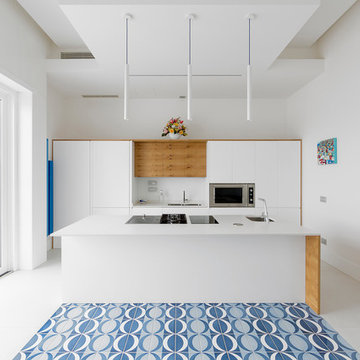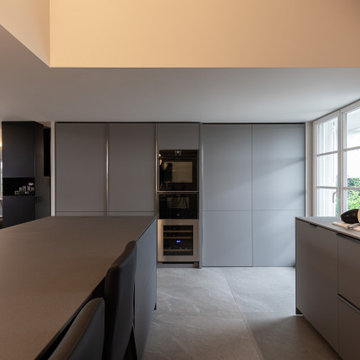Кухня с черным полом и разноцветным полом – фото дизайна интерьера
Сортировать:
Бюджет
Сортировать:Популярное за сегодня
1 - 20 из 31 517 фото
1 из 3

Пример оригинального дизайна: маленькая прямая кухня в современном стиле с обеденным столом, серыми фасадами, столешницей из акрилового камня, оранжевым фартуком, фартуком из керамической плитки, полом из керамической плитки, разноцветным полом, белой столешницей, красивой плиткой, накладной мойкой, фасадами с выступающей филенкой и островом для на участке и в саду

Объединенная с гостиной кухня с полубарным столом в светлых оттенках. Филенки на фасадах, стеклянные витрины для посуды, на окнах римские шторы с оливковыми узорами, в тон яркому акцентному дивану. трубчатые радиаторы и подвес над полубарным столом молочного цвета.

На фото: светлая кухня в стиле неоклассика (современная классика) с фасадами с выступающей филенкой, белыми фасадами, белым фартуком, фартуком из плитки кабанчик, разноцветным полом и белой столешницей

На фото: прямая, серо-белая кухня в современном стиле с обеденным столом, врезной мойкой, плоскими фасадами, белыми фасадами, столешницей из акрилового камня, серым фартуком, фартуком из кварцевого агломерата, черной техникой, полом из керамогранита, островом, черным полом, серой столешницей и двухцветным гарнитуром

На фото: угловая кухня среднего размера в классическом стиле с обеденным столом, фасадами с выступающей филенкой, гранитной столешницей, фартуком из каменной плиты, островом, разноцветной столешницей, темными деревянными фасадами, техникой под мебельный фасад, полом из керамической плитки, барной стойкой, разноцветным фартуком и разноцветным полом с

На фото: кухня в стиле неоклассика (современная классика) с фасадами с утопленной филенкой, зелеными фасадами, белым фартуком, техникой из нержавеющей стали, разноцветным полом и черной столешницей с

Идея дизайна: угловая кухня в стиле неоклассика (современная классика) с фасадами в стиле шейкер, синими фасадами, белым фартуком, разноцветным полом, белой столешницей и многоуровневым потолком

На фото: п-образная кухня-гостиная в скандинавском стиле с плоскими фасадами, белыми фасадами, деревянной столешницей, серым фартуком, полуостровом, разноцветным полом, коричневой столешницей и накладной мойкой с

copyright Toffini Srl - Arch. Pierluigi Aveta
Свежая идея для дизайна: параллельная кухня в современном стиле с врезной мойкой, плоскими фасадами, белыми фасадами, черной техникой, островом, разноцветным полом и белой столешницей - отличное фото интерьера
Свежая идея для дизайна: параллельная кухня в современном стиле с врезной мойкой, плоскими фасадами, белыми фасадами, черной техникой, островом, разноцветным полом и белой столешницей - отличное фото интерьера

Dettaglio della parete attrezzata della cucina con finitura dei mobili a pannello. Doppio forno e cantinetta dei vini.
Свежая идея для дизайна: параллельная кухня в современном стиле с обеденным столом, врезной мойкой, техникой под мебельный фасад, полуостровом, черным полом и серой столешницей - отличное фото интерьера
Свежая идея для дизайна: параллельная кухня в современном стиле с обеденным столом, врезной мойкой, техникой под мебельный фасад, полуостровом, черным полом и серой столешницей - отличное фото интерьера

This is a great house. Perched high on a private, heavily wooded site, it has a rustic contemporary aesthetic. Vaulted ceilings, sky lights, large windows and natural materials punctuate the main spaces. The existing large format mosaic slate floor grabs your attention upon entering the home extending throughout the foyer, kitchen, and family room.
Specific requirements included a larger island with workspace for each of the homeowners featuring a homemade pasta station which requires small appliances on lift-up mechanisms as well as a custom-designed pasta drying rack. Both chefs wanted their own prep sink on the island complete with a garbage “shoot” which we concealed below sliding cutting boards. A second and overwhelming requirement was storage for a large collection of dishes, serving platters, specialty utensils, cooking equipment and such. To meet those needs we took the opportunity to get creative with storage: sliding doors were designed for a coffee station adjacent to the main sink; hid the steam oven, microwave and toaster oven within a stainless steel niche hidden behind pantry doors; added a narrow base cabinet adjacent to the range for their large spice collection; concealed a small broom closet behind the refrigerator; and filled the only available wall with full-height storage complete with a small niche for charging phones and organizing mail. We added 48” high base cabinets behind the main sink to function as a bar/buffet counter as well as overflow for kitchen items.
The client’s existing vintage commercial grade Wolf stove and hood commands attention with a tall backdrop of exposed brick from the fireplace in the adjacent living room. We loved the rustic appeal of the brick along with the existing wood beams, and complimented those elements with wired brushed white oak cabinets. The grayish stain ties in the floor color while the slab door style brings a modern element to the space. We lightened the color scheme with a mix of white marble and quartz countertops. The waterfall countertop adjacent to the dining table shows off the amazing veining of the marble while adding contrast to the floor. Special materials are used throughout, featured on the textured leather-wrapped pantry doors, patina zinc bar countertop, and hand-stitched leather cabinet hardware. We took advantage of the tall ceilings by adding two walnut linear pendants over the island that create a sculptural effect and coordinated them with the new dining pendant and three wall sconces on the beam over the main sink.

На фото: большая угловая кухня в стиле кантри с с полувстраиваемой мойкой (с передним бортиком), фасадами с выступающей филенкой, фасадами цвета дерева среднего тона, деревянной столешницей, серым фартуком, кирпичным полом, островом, разноцветным полом, коричневой столешницей, деревянным потолком и мойкой у окна с

Стильный дизайн: огромная угловая кухня-гостиная в средиземноморском стиле с врезной мойкой, фасадами с утопленной филенкой, серыми фасадами, белым фартуком, фартуком из плитки мозаики, двумя и более островами, техникой из нержавеющей стали и разноцветным полом - последний тренд

Стильный дизайн: угловая кухня в стиле неоклассика (современная классика) с белыми фасадами, столешницей из талькохлорита, полом из керамогранита, кладовкой, открытыми фасадами, серым фартуком, черным полом и черной столешницей - последний тренд

На фото: угловая, отдельная кухня среднего размера в стиле неоклассика (современная классика) с врезной мойкой, фасадами в стиле шейкер, белыми фасадами, серым фартуком, разноцветным полом, серой столешницей, мраморной столешницей, фартуком из плитки кабанчик, техникой под мебельный фасад, полом из цементной плитки и красивой плиткой без острова с

The indoor kitchen and dining room lead directly out to the outdoor kitchen and dining space. The screens on the outdoor space allows for the sliding door to remain open.

Стильный дизайн: угловая кухня в стиле неоклассика (современная классика) с кладовкой, открытыми фасадами, зелеными фасадами, разноцветным полом и коричневой столешницей - последний тренд

На фото: кухня в стиле кантри с кладовкой, открытыми фасадами, деревянной столешницей, полом из керамической плитки, разноцветным полом и коричневой столешницей

Design/Build by Vanillawood
Photography by Josh Partee
На фото: угловая кухня в стиле ретро с врезной мойкой, плоскими фасадами, белыми фасадами, техникой из нержавеющей стали, паркетным полом среднего тона, островом и разноцветным полом
На фото: угловая кухня в стиле ретро с врезной мойкой, плоскими фасадами, белыми фасадами, техникой из нержавеющей стали, паркетным полом среднего тона, островом и разноцветным полом

This is a great house. Perched high on a private, heavily wooded site, it has a rustic contemporary aesthetic. Vaulted ceilings, sky lights, large windows and natural materials punctuate the main spaces. The existing large format mosaic slate floor grabs your attention upon entering the home extending throughout the foyer, kitchen, and family room.
Specific requirements included a larger island with workspace for each of the homeowners featuring a homemade pasta station which requires small appliances on lift-up mechanisms as well as a custom-designed pasta drying rack. Both chefs wanted their own prep sink on the island complete with a garbage “shoot” which we concealed below sliding cutting boards. A second and overwhelming requirement was storage for a large collection of dishes, serving platters, specialty utensils, cooking equipment and such. To meet those needs we took the opportunity to get creative with storage: sliding doors were designed for a coffee station adjacent to the main sink; hid the steam oven, microwave and toaster oven within a stainless steel niche hidden behind pantry doors; added a narrow base cabinet adjacent to the range for their large spice collection; concealed a small broom closet behind the refrigerator; and filled the only available wall with full-height storage complete with a small niche for charging phones and organizing mail. We added 48” high base cabinets behind the main sink to function as a bar/buffet counter as well as overflow for kitchen items.
The client’s existing vintage commercial grade Wolf stove and hood commands attention with a tall backdrop of exposed brick from the fireplace in the adjacent living room. We loved the rustic appeal of the brick along with the existing wood beams, and complimented those elements with wired brushed white oak cabinets. The grayish stain ties in the floor color while the slab door style brings a modern element to the space. We lightened the color scheme with a mix of white marble and quartz countertops. The waterfall countertop adjacent to the dining table shows off the amazing veining of the marble while adding contrast to the floor. Special materials are used throughout, featured on the textured leather-wrapped pantry doors, patina zinc bar countertop, and hand-stitched leather cabinet hardware. We took advantage of the tall ceilings by adding two walnut linear pendants over the island that create a sculptural effect and coordinated them with the new dining pendant and three wall sconces on the beam over the main sink.
Кухня с черным полом и разноцветным полом – фото дизайна интерьера
1