Кухня с оранжевым фартуком и черной столешницей – фото дизайна интерьера
Сортировать:
Бюджет
Сортировать:Популярное за сегодня
1 - 20 из 136 фото
1 из 3

View of induction cooktop wall, including a wall oven and a 36" french door refrigerator. A bright orange backsplash of 4 x 4 ceramic tile adds brightness to the two-tone white/green cabinets.
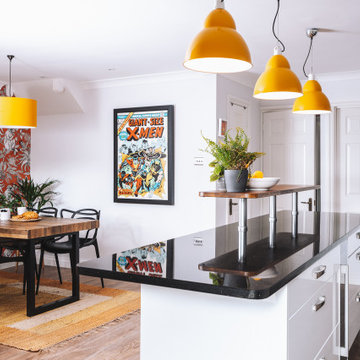
Refurbishment of whole home to create a sociable, open plan kitchen dining room. Our bold clients love colour and pattern so that's what we gave them. The original layout and cabinets of the kitchen were retained but updated with new doors and frontages and the addition of a breakfast bar.
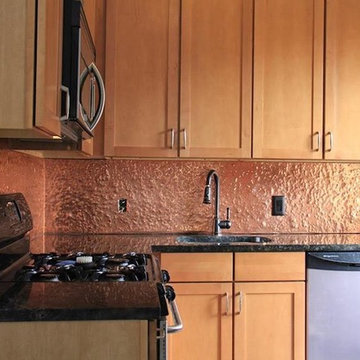
Стильный дизайн: кухня среднего размера в современном стиле с врезной мойкой, фасадами в стиле шейкер, светлыми деревянными фасадами, гранитной столешницей, оранжевым фартуком, фартуком из металлической плитки, техникой из нержавеющей стали, островом и черной столешницей - последний тренд
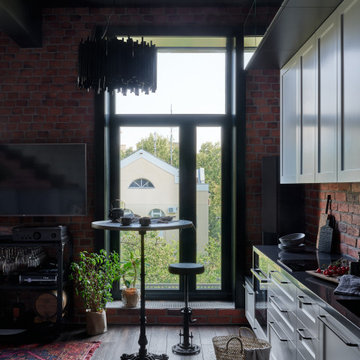
Свежая идея для дизайна: прямая, светлая кухня-гостиная среднего размера, в белых тонах с отделкой деревом в стиле лофт с врезной мойкой, фасадами с утопленной филенкой, белыми фасадами, столешницей из акрилового камня, оранжевым фартуком, фартуком из кирпича, техникой под мебельный фасад, темным паркетным полом, черным полом и черной столешницей - отличное фото интерьера
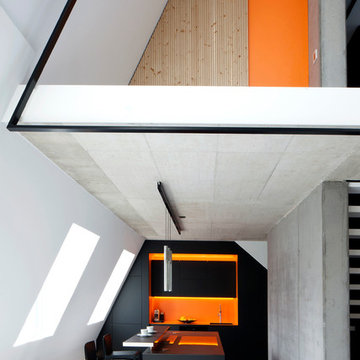
Foto: Caroline Sieg
Источник вдохновения для домашнего уюта: кухня-гостиная в стиле модернизм с плоскими фасадами, черными фасадами, оранжевым фартуком, островом, серым полом и черной столешницей
Источник вдохновения для домашнего уюта: кухня-гостиная в стиле модернизм с плоскими фасадами, черными фасадами, оранжевым фартуком, островом, серым полом и черной столешницей

The existing white laminate cabinets, gray counter tops and stark tile flooring did not match the rich old-world trim, natural wood elements and traditional layout of this Victorian home. The new kitchen boasts custom painted cabinets in Blue Mill Springs by Benjamin Moore. We also popped color in their new half bath using Ravishing Coral by Sherwin Williams on the new custom vanity. The wood tones brought in with the walnut island top, alder floating shelves and bench seat as well as the reclaimed barn board ceiling not only contrast the intense hues of the cabinets but help to bring nature into their world. The natural slate floor, black hexagon bathroom tile and custom coral back splash tile by Fire Clay help to tie these two spaces together. Of course the new working triangle allows this growing family to congregate together with multiple tasks at hand without getting in the way of each other and the added storage allow this space to feel open and organized even though they still use the new entry door as their main access to the home. Beautiful transformation!!!!

Источник вдохновения для домашнего уюта: маленькая угловая, светлая, отдельная кухня в современном стиле с плоскими фасадами, столешницей из акрилового камня, оранжевым фартуком, фартуком из керамической плитки, белым полом, черной столешницей, красивой плиткой, врезной мойкой, черно-белыми фасадами, черной техникой, полом из керамогранита и многоуровневым потолком без острова для на участке и в саду
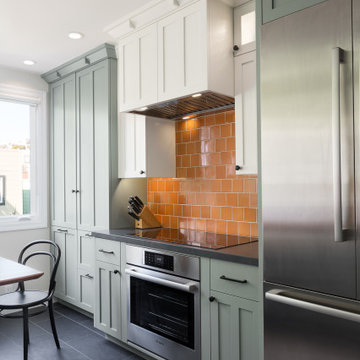
Induction stove with burnt orange tile, custom cabinetry and slate floors in this updated, transitional Craftsman.
На фото: параллельная кухня в стиле кантри с обеденным столом, врезной мойкой, фасадами с утопленной филенкой, зелеными фасадами, столешницей из кварцита, оранжевым фартуком, техникой из нержавеющей стали, полом из керамической плитки, полуостровом, серым полом и черной столешницей
На фото: параллельная кухня в стиле кантри с обеденным столом, врезной мойкой, фасадами с утопленной филенкой, зелеными фасадами, столешницей из кварцита, оранжевым фартуком, техникой из нержавеющей стали, полом из керамической плитки, полуостровом, серым полом и черной столешницей

Using all available space for storage is key, allowing the design not only to look stunning, but also functional.
Стильный дизайн: п-образная кухня-гостиная среднего размера в современном стиле с плоскими фасадами, черными фасадами, столешницей из кварцевого агломерата, оранжевым фартуком, фартуком из стекла, черной техникой и черной столешницей - последний тренд
Стильный дизайн: п-образная кухня-гостиная среднего размера в современном стиле с плоскими фасадами, черными фасадами, столешницей из кварцевого агломерата, оранжевым фартуком, фартуком из стекла, черной техникой и черной столешницей - последний тренд
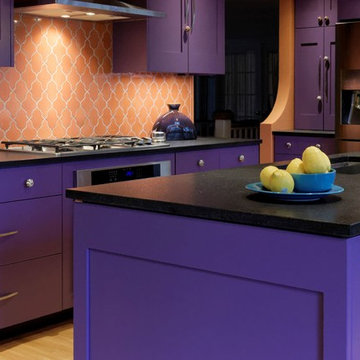
The large pulls on the kitchen drawers and colorful knobs on the smaller drawers add to the overall ambiance of the space.
Идея дизайна: большая отдельная, угловая кухня в средиземноморском стиле с врезной мойкой, фасадами в стиле шейкер, фиолетовыми фасадами, столешницей из кварцевого агломерата, оранжевым фартуком, фартуком из керамической плитки, техникой из нержавеющей стали, светлым паркетным полом, островом, коричневым полом и черной столешницей
Идея дизайна: большая отдельная, угловая кухня в средиземноморском стиле с врезной мойкой, фасадами в стиле шейкер, фиолетовыми фасадами, столешницей из кварцевого агломерата, оранжевым фартуком, фартуком из керамической плитки, техникой из нержавеющей стали, светлым паркетным полом, островом, коричневым полом и черной столешницей
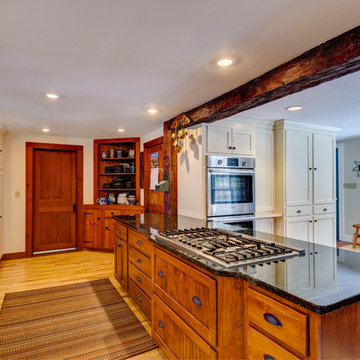
GBH Photography
Стильный дизайн: п-образная кухня в стиле неоклассика (современная классика) с обеденным столом, врезной мойкой, фасадами с утопленной филенкой, белыми фасадами, гранитной столешницей, оранжевым фартуком, фартуком из керамической плитки, светлым паркетным полом, коричневым полом и черной столешницей - последний тренд
Стильный дизайн: п-образная кухня в стиле неоклассика (современная классика) с обеденным столом, врезной мойкой, фасадами с утопленной филенкой, белыми фасадами, гранитной столешницей, оранжевым фартуком, фартуком из керамической плитки, светлым паркетным полом, коричневым полом и черной столешницей - последний тренд
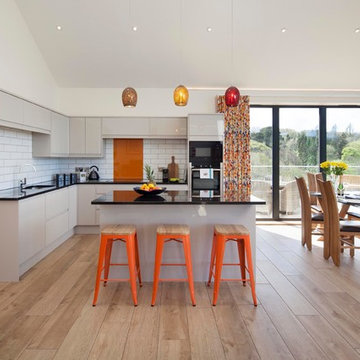
www.callestockcourtyard.com
Идея дизайна: угловая кухня-гостиная среднего размера в современном стиле с плоскими фасадами, серыми фасадами, столешницей из оникса, оранжевым фартуком, фартуком из травертина, черной техникой, островом, черной столешницей, врезной мойкой, светлым паркетным полом, бежевым полом и шторами на окнах
Идея дизайна: угловая кухня-гостиная среднего размера в современном стиле с плоскими фасадами, серыми фасадами, столешницей из оникса, оранжевым фартуком, фартуком из травертина, черной техникой, островом, черной столешницей, врезной мойкой, светлым паркетным полом, бежевым полом и шторами на окнах
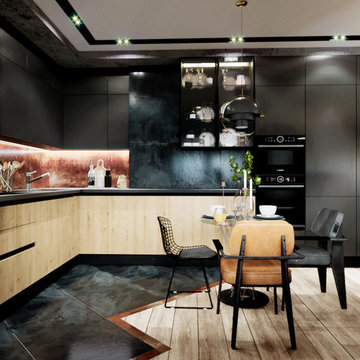
На фото: угловая кухня среднего размера в стиле лофт с врезной мойкой, плоскими фасадами, черными фасадами, столешницей из акрилового камня, оранжевым фартуком, фартуком из керамогранитной плитки, черной техникой, полом из керамогранита, черным полом и черной столешницей без острова
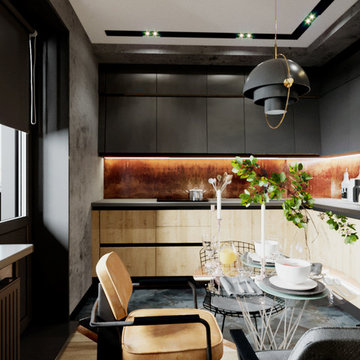
Пример оригинального дизайна: угловая кухня среднего размера в стиле лофт с врезной мойкой, плоскими фасадами, черными фасадами, столешницей из акрилового камня, оранжевым фартуком, фартуком из керамогранитной плитки, черной техникой, полом из керамогранита, черным полом и черной столешницей без острова
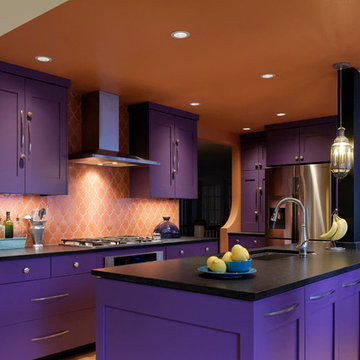
This Large kitchen makes great use of it's space with a large island and cabinets that surround the perimeter.
Пример оригинального дизайна: большая отдельная, угловая кухня в средиземноморском стиле с врезной мойкой, фасадами в стиле шейкер, фиолетовыми фасадами, столешницей из кварцевого агломерата, оранжевым фартуком, фартуком из керамической плитки, техникой из нержавеющей стали, светлым паркетным полом, островом, коричневым полом и черной столешницей
Пример оригинального дизайна: большая отдельная, угловая кухня в средиземноморском стиле с врезной мойкой, фасадами в стиле шейкер, фиолетовыми фасадами, столешницей из кварцевого агломерата, оранжевым фартуком, фартуком из керамической плитки, техникой из нержавеющей стали, светлым паркетным полом, островом, коричневым полом и черной столешницей
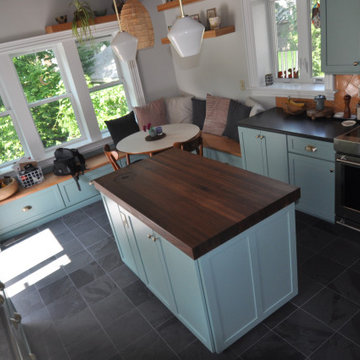
The existing white laminate cabinets, gray counter tops and stark tile flooring did not match the rich old-world trim, natural wood elements and traditional layout of this Victorian home. The new kitchen boasts custom painted cabinets in Blue Mill Springs by Benjamin Moore. We also popped color in their new half bath using Ravishing Coral by Sherwin Williams on the new custom vanity. The wood tones brought in with the walnut island top, alder floating shelves and bench seat as well as the reclaimed barn board ceiling not only contrast the intense hues of the cabinets but help to bring nature into their world. The natural slate floor, black hexagon bathroom tile and custom coral back splash tile by Fire Clay help to tie these two spaces together. Of course the new working triangle allows this growing family to congregate together with multiple tasks at hand without getting in the way of each other and the added storage allow this space to feel open and organized even though they still use the new entry door as their main access to the home. Beautiful transformation!!!!
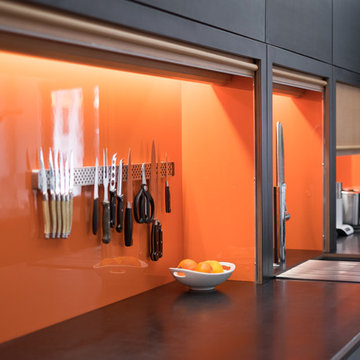
a kitchen made from Osmo sealed paperock, featuring highest quality Blum hardware and clever storage solutions. Two Ovens, commercial tap, induction cooking with Smeg exhaust. Note how the tap and much of the bench top can be "tidied" away behind rollershutter doors. Natural Linoleum (not vinyl) flooring which is coved up the walls (not clear from pictures) to allow for easy cleaning, inspired by hospital style approach.
stellar vision and rob dose photography
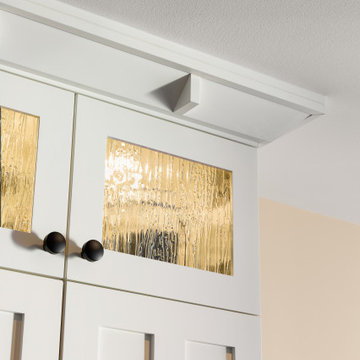
Detail of custom woodwork and decorative glass.
Свежая идея для дизайна: параллельная кухня в стиле кантри с обеденным столом, врезной мойкой, фасадами с утопленной филенкой, зелеными фасадами, столешницей из кварцита, оранжевым фартуком, техникой из нержавеющей стали, полом из цементной плитки, полуостровом, серым полом и черной столешницей - отличное фото интерьера
Свежая идея для дизайна: параллельная кухня в стиле кантри с обеденным столом, врезной мойкой, фасадами с утопленной филенкой, зелеными фасадами, столешницей из кварцита, оранжевым фартуком, техникой из нержавеющей стали, полом из цементной плитки, полуостровом, серым полом и черной столешницей - отличное фото интерьера
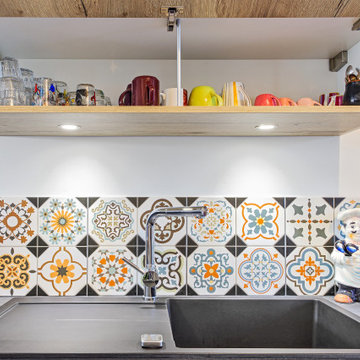
Les clients, souhaitaient une nouvelle implantation pour s'affranchir de la table qui trônait au milieu de la cuisine depuis toujours mais qui rendait compliquée la circulation et l'ouverture des meubles. De plus, un muret brisait la perspective et empêchait l’entrée de la lumière dans la pièce. Enfin, il fallait conserver la possibilité de manger à 4 dans la cuisine de façon confortable.
Ainsi le muret a été supprimé pour intégrer un coin repas avec des tabourets confortables. Il permet en outre de rajouter de l’espace de plan de travail pour la préparation des repas. En plus de coin repas cela permet d'avoir beaucoup plus de plan de travail pour la préparation des repas. Le bâti contenant la hotte et le four a également été supprimé pour alléger les lignes et apporter là aussi plus d'espace.
J’ai également proposé un coin thé/café afin de laisser les plans de travail dégagés.
La majorité des meubles est équipée de tiroirs pour le confort, les meubles sont de grande hauteur pour plus de volume de rangement, le tout habillé d'un décor chêne authentique et de poignées vintage. Le plan de travail Rod Rockstar et la faïence colorée subliment le tout !
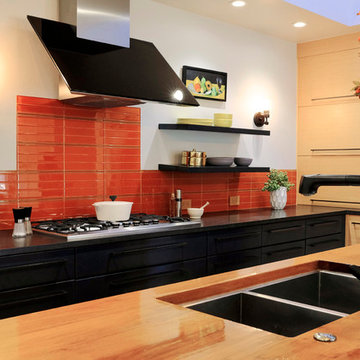
Kitchen Design
Photography: Kevin Guzman
Свежая идея для дизайна: большая прямая кухня в стиле ретро с обеденным столом, врезной мойкой, плоскими фасадами, светлыми деревянными фасадами, гранитной столешницей, оранжевым фартуком, фартуком из стеклянной плитки, техникой из нержавеющей стали, светлым паркетным полом, островом, бежевым полом и черной столешницей - отличное фото интерьера
Свежая идея для дизайна: большая прямая кухня в стиле ретро с обеденным столом, врезной мойкой, плоскими фасадами, светлыми деревянными фасадами, гранитной столешницей, оранжевым фартуком, фартуком из стеклянной плитки, техникой из нержавеющей стали, светлым паркетным полом, островом, бежевым полом и черной столешницей - отличное фото интерьера
Кухня с оранжевым фартуком и черной столешницей – фото дизайна интерьера
1