Кухня с паркетным полом среднего тона и бежевым полом – фото дизайна интерьера
Сортировать:
Бюджет
Сортировать:Популярное за сегодня
1 - 20 из 7 791 фото
1 из 3
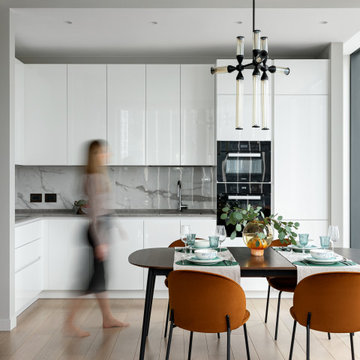
Кухня-гостиная. Кухня белая и глянцевая, обеденный стол овальный с яркими оранжевыми мягкими креслами.
Источник вдохновения для домашнего уюта: глянцевая кухня среднего размера в современном стиле с плоскими фасадами, белыми фасадами, столешницей из акрилового камня, фартуком из керамогранитной плитки, черной техникой, паркетным полом среднего тона, бежевым полом и серой столешницей
Источник вдохновения для домашнего уюта: глянцевая кухня среднего размера в современном стиле с плоскими фасадами, белыми фасадами, столешницей из акрилового камня, фартуком из керамогранитной плитки, черной техникой, паркетным полом среднего тона, бежевым полом и серой столешницей

На фото: п-образная кухня-гостиная среднего размера в классическом стиле с монолитной мойкой, фасадами с выступающей филенкой, зелеными фасадами, столешницей из акрилового камня, белым фартуком, фартуком из керамической плитки, черной техникой, паркетным полом среднего тона, полуостровом, бежевым полом и белой столешницей с

Два окна в основной комнате пропускают много света и открывают прекрасную панораму северной стороны города. Благодаря такой планировке появилась возможность избежать переноса стен и оставили все как есть.
Небольшая площадь продиктовала особое внимание к эргономике квартиры. Кухня, гостиная и спальня представляют единое пространство, и чтобы усилить эффект цельности и органичности, было использовано одинаковое напольное покрытие для всего помещения квартиры. За счет вытянутой прямоугольной формы комнаты удалось добавить кухонный остров и вынести на него варочные панели и вытяжку, что позволило сделать небольшое пространство более функциональным. Все рабочие поверхности кухни выполнены из кварцевого агломерата и натурального мрамора.
Кухня, ИКЕА. Стулья, «СК Дизайн». Смеситель и мойка, Omoikiri. Вытяжка островная, Maunfeld. Духовой шкаф, ИКЕА.

Island color was custom. Countertops are Princess White Quartzite. Light fixtures over island are from Rejuvenation (exact type has been discontinued)
Photos by Holly Lepere

Iris Bachman Photography
Стильный дизайн: маленькая угловая кухня в стиле неоклассика (современная классика) с фасадами с утопленной филенкой, серыми фасадами, белым фартуком, техникой из нержавеющей стали, паркетным полом среднего тона, островом, врезной мойкой, столешницей из кварцита, фартуком из каменной плиты, бежевым полом и белой столешницей для на участке и в саду - последний тренд
Стильный дизайн: маленькая угловая кухня в стиле неоклассика (современная классика) с фасадами с утопленной филенкой, серыми фасадами, белым фартуком, техникой из нержавеющей стали, паркетным полом среднего тона, островом, врезной мойкой, столешницей из кварцита, фартуком из каменной плиты, бежевым полом и белой столешницей для на участке и в саду - последний тренд

Стильный дизайн: параллельная кухня среднего размера в современном стиле с обеденным столом, врезной мойкой, плоскими фасадами, белыми фасадами, деревянной столешницей, серым фартуком, фартуком из плитки мозаики, техникой под мебельный фасад, паркетным полом среднего тона, полуостровом, бежевым полом и бежевой столешницей - последний тренд

Идея дизайна: кухня в стиле кантри с с полувстраиваемой мойкой (с передним бортиком), фасадами в стиле шейкер, черными фасадами, белым фартуком, фартуком из кирпича, техникой из нержавеющей стали, паркетным полом среднего тона, бежевым полом и белой столешницей без острова

Our Austin studio decided to go bold with this project by ensuring that each space had a unique identity in the Mid-Century Modern style bathroom, butler's pantry, and mudroom. We covered the bathroom walls and flooring with stylish beige and yellow tile that was cleverly installed to look like two different patterns. The mint cabinet and pink vanity reflect the mid-century color palette. The stylish knobs and fittings add an extra splash of fun to the bathroom.
The butler's pantry is located right behind the kitchen and serves multiple functions like storage, a study area, and a bar. We went with a moody blue color for the cabinets and included a raw wood open shelf to give depth and warmth to the space. We went with some gorgeous artistic tiles that create a bold, intriguing look in the space.
In the mudroom, we used siding materials to create a shiplap effect to create warmth and texture – a homage to the classic Mid-Century Modern design. We used the same blue from the butler's pantry to create a cohesive effect. The large mint cabinets add a lighter touch to the space.
---
Project designed by the Atomic Ranch featured modern designers at Breathe Design Studio. From their Austin design studio, they serve an eclectic and accomplished nationwide clientele including in Palm Springs, LA, and the San Francisco Bay Area.
For more about Breathe Design Studio, see here: https://www.breathedesignstudio.com/
To learn more about this project, see here:
https://www.breathedesignstudio.com/atomic-ranch

This architectural delight nestled in Brentwood Hills was designed by Edna Muir in 1960 and featured on the cover of Art and Architecture in 1962. Flash forward to today’s remodel where the builder upheld the beautiful design while upgrading the space for today’s tech needs. With every light and shade on the system and full Alexa integration, this home stays connected in just the right ways.
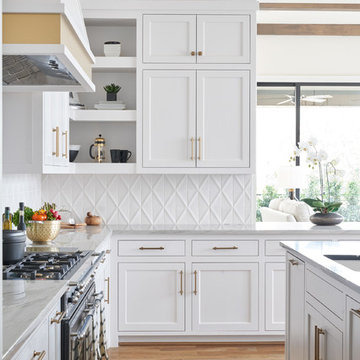
Kitchen with ceramic tile backsplash, hardwood flooring, and white cabinetry. Tile and flooring provided and installed by Natural Selections.
Идея дизайна: угловая кухня среднего размера в стиле неоклассика (современная классика) с обеденным столом, врезной мойкой, фасадами с утопленной филенкой, белыми фасадами, белым фартуком, фартуком из керамической плитки, паркетным полом среднего тона, островом и бежевым полом
Идея дизайна: угловая кухня среднего размера в стиле неоклассика (современная классика) с обеденным столом, врезной мойкой, фасадами с утопленной филенкой, белыми фасадами, белым фартуком, фартуком из керамической плитки, паркетным полом среднего тона, островом и бежевым полом

Pierre Galant Photography
На фото: большая угловая кухня-гостиная в современном стиле с островом, врезной мойкой, плоскими фасадами, фасадами цвета дерева среднего тона, серым фартуком, техникой из нержавеющей стали, паркетным полом среднего тона, бежевым полом, двухцветным гарнитуром и красивой плиткой
На фото: большая угловая кухня-гостиная в современном стиле с островом, врезной мойкой, плоскими фасадами, фасадами цвета дерева среднего тона, серым фартуком, техникой из нержавеющей стали, паркетным полом среднего тона, бежевым полом, двухцветным гарнитуром и красивой плиткой

La cucina realizzata sotto al soppalco è interamente laccata di colore bianco con il top in massello di rovere e penisola bianca con sgabelli.
Foto di Simone Marulli
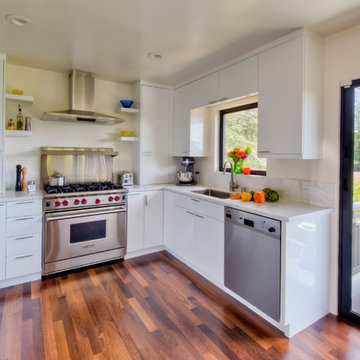
Treve Johnson Photography
HDR Remodeling Inc. specializes in classic East Bay homes. Whole-house remodels, kitchen and bathroom remodeling, garage and basement conversions are our specialties. Our start-to-finish process -- from design concept to permit-ready plans to production -- will guide you along the way to make sure your project is completed on time and on budget and take the uncertainty and stress out of remodeling your home. Our philosophy -- and passion -- is to help our clients make their remodeling dreams come true.
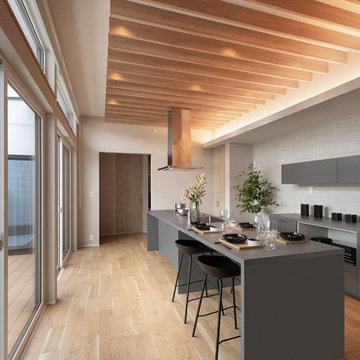
Стильный дизайн: прямая кухня в стиле модернизм с обеденным столом, врезной мойкой, фасадами с декоративным кантом, серыми фасадами, столешницей из ламината, паркетным полом среднего тона, островом, бежевым полом и серой столешницей - последний тренд

Midcentury modern kitchen remodel fitted with IKEA cabinet boxes customized with white oak cabinet doors and drawers. Custom ceiling mounted hanging shelves offer an attractive alternative to traditional upper cabinets, and keep the space feeling open and airy. Green porcelain subway tiles create a beautiful watercolor effect and a stunning backdrop for this kitchen.
Mid-sized 1960s galley vinyl floor and beige floor eat-in kitchen photo in San Diego with an undermount sink, flat-panel cabinets, light wood cabinets, quartz countertops, green backsplash, porcelain backsplash, stainless steel appliances, no island and white countertops
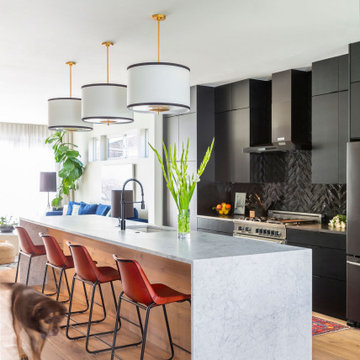
На фото: параллельная кухня-гостиная среднего размера в современном стиле с врезной мойкой, плоскими фасадами, черными фасадами, мраморной столешницей, черным фартуком, фартуком из керамической плитки, черной техникой, паркетным полом среднего тона, островом, бежевым полом и белой столешницей с

Modern farmhouse kitchen with rustic elements and modern conveniences.
Источник вдохновения для домашнего уюта: большая угловая кухня в стиле кантри с обеденным столом, с полувстраиваемой мойкой (с передним бортиком), фасадами в стиле шейкер, белыми фасадами, столешницей из кварцевого агломерата, черным фартуком, фартуком из мрамора, техникой из нержавеющей стали, паркетным полом среднего тона, островом, бежевым полом, белой столешницей и потолком из вагонки
Источник вдохновения для домашнего уюта: большая угловая кухня в стиле кантри с обеденным столом, с полувстраиваемой мойкой (с передним бортиком), фасадами в стиле шейкер, белыми фасадами, столешницей из кварцевого агломерата, черным фартуком, фартуком из мрамора, техникой из нержавеющей стали, паркетным полом среднего тона, островом, бежевым полом, белой столешницей и потолком из вагонки

Industrial transitional English style kitchen. The addition and remodeling were designed to keep the outdoors inside. Replaced the uppers and prioritized windows connected to key parts of the backyard and having open shelvings with walnut and brass details.
Custom dark cabinets made locally. Designed to maximize the storage and performance of a growing family and host big gatherings. The large island was a key goal of the homeowners with the abundant seating and the custom booth opposite to the range area. The booth was custom built to match the client's favorite dinner spot. In addition, we created a more New England style mudroom in connection with the patio. And also a full pantry with a coffee station and pocket doors.
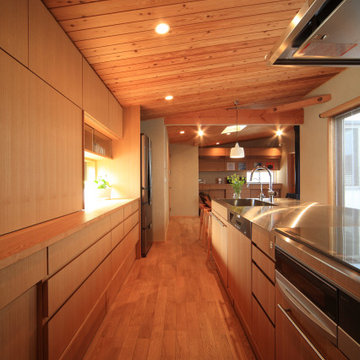
使い勝手や、収納するものに合わせてつくったオーダーキッチンは、使いやすくて調理や片づけがスムーズです。
Стильный дизайн: прямая кухня-гостиная в стиле ретро с монолитной мойкой, плоскими фасадами, бежевыми фасадами, столешницей из нержавеющей стали, техникой из нержавеющей стали, паркетным полом среднего тона, островом, бежевым полом, бежевой столешницей и деревянным потолком - последний тренд
Стильный дизайн: прямая кухня-гостиная в стиле ретро с монолитной мойкой, плоскими фасадами, бежевыми фасадами, столешницей из нержавеющей стали, техникой из нержавеющей стали, паркетным полом среднего тона, островом, бежевым полом, бежевой столешницей и деревянным потолком - последний тренд
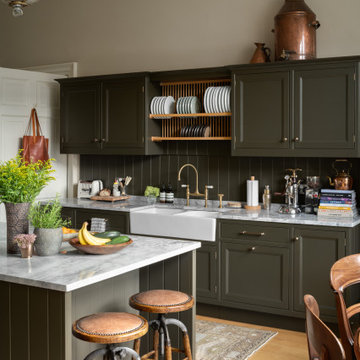
© ZAC and ZAC
Идея дизайна: параллельная кухня среднего размера в стиле неоклассика (современная классика) с с полувстраиваемой мойкой (с передним бортиком), фасадами с утопленной филенкой, зелеными фасадами, зеленым фартуком, паркетным полом среднего тона, островом, бежевым полом и белой столешницей
Идея дизайна: параллельная кухня среднего размера в стиле неоклассика (современная классика) с с полувстраиваемой мойкой (с передним бортиком), фасадами с утопленной филенкой, зелеными фасадами, зеленым фартуком, паркетным полом среднего тона, островом, бежевым полом и белой столешницей
Кухня с паркетным полом среднего тона и бежевым полом – фото дизайна интерьера
1