Кухня с белыми фасадами и полом из известняка – фото дизайна интерьера
Сортировать:
Бюджет
Сортировать:Популярное за сегодня
1 - 20 из 2 826 фото
1 из 3

Gorgeous French Country style kitchen featuring a rustic cherry hood with coordinating island. White inset cabinetry frames the dark cherry creating a timeless design.

Larder cupboard designed by Giles Slater for Figura. A large Pantry cupboard within the wall with generous bi-fold doors revealing marble and oak shelving. A workstation and ample storage area for food and appliances

На фото: большая угловая, светлая кухня-гостиная в классическом стиле с фасадами с выступающей филенкой, белыми фасадами, белым фартуком, фартуком из плитки кабанчик, техникой под мебельный фасад, островом, врезной мойкой, гранитной столешницей и полом из известняка
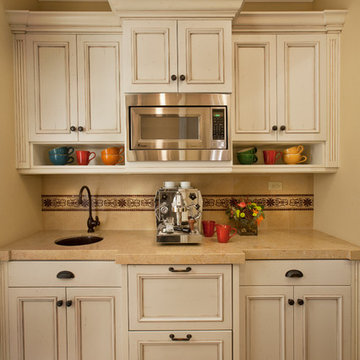
Martin King
Пример оригинального дизайна: большая угловая кухня-гостиная в средиземноморском стиле с с полувстраиваемой мойкой (с передним бортиком), фасадами с утопленной филенкой, белыми фасадами, столешницей из известняка, бежевым фартуком, фартуком из известняка, техникой из нержавеющей стали, полом из известняка, островом и бежевым полом
Пример оригинального дизайна: большая угловая кухня-гостиная в средиземноморском стиле с с полувстраиваемой мойкой (с передним бортиком), фасадами с утопленной филенкой, белыми фасадами, столешницей из известняка, бежевым фартуком, фартуком из известняка, техникой из нержавеющей стали, полом из известняка, островом и бежевым полом
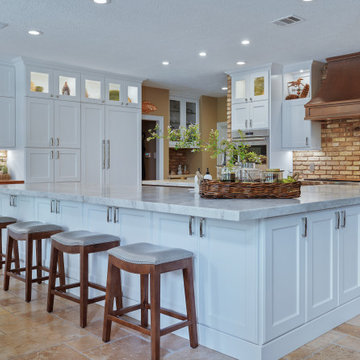
"Chicago brick style kitchen", we designed this kitchen around of reclaimed Chicago brick, satin quartzite, reclaimed wood counter tops and custom design copper vent hood. The mix of natural materials with sophisticated style of Subzero appliances give a best combination of traditional and contemporary, equating to a classic, timeless design
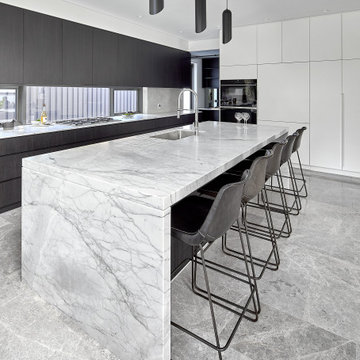
Showcasing this luxurious house in Hunters Hill // Using stone tiles and slabs supplied by @snbstone
Photography: Marian Riabic
The stunning kitchen and butlers pantry have been designed by using Bianco Alpi marble slabs on the bench top and breakfast bar combined with Chambord Grey limestone on the floor. Exclusive to @snbstone and available in various formats and finishes. Link in bio to the website for details
#chambordgreylimestone #biancoalpimarble #snb #snbstone #stone #tiles #slabs #marblekitchen #kitchenbenchtop #breakfastbar #floortiles #limestone #naturalstone #snbsydney #snbbrisbane #snbmelbourne #interiordesignideas
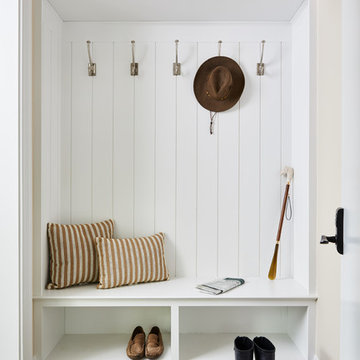
https://www.christiantorres.com/
Www.cabinetplant.com
Свежая идея для дизайна: угловая кухня среднего размера в классическом стиле с кладовкой, врезной мойкой, фасадами с декоративным кантом, белыми фасадами, столешницей из кварцевого агломерата, белым фартуком, фартуком из мрамора, техникой из нержавеющей стали, полом из известняка, островом, серым полом и серой столешницей - отличное фото интерьера
Свежая идея для дизайна: угловая кухня среднего размера в классическом стиле с кладовкой, врезной мойкой, фасадами с декоративным кантом, белыми фасадами, столешницей из кварцевого агломерата, белым фартуком, фартуком из мрамора, техникой из нержавеющей стали, полом из известняка, островом, серым полом и серой столешницей - отличное фото интерьера

When we started this project, opening up the kitchen to the surrounding space was not an option. Instead, the 10-foot ceilings gave us an opportunity to create a glamorous room with all of the amenities of an open floor plan.
The beautiful sunny breakfast nook and adjacent formal dining offer plenty of seats for family and guests in this modern home. Our clients, none the less, love to sit at their new island for breakfast, keeping each other company while cooking, reading a new recipe or simply taking a well-deserved coffee break. The gorgeous custom cabinetry is a combination of horizontal grain walnut base and tall cabinets with glossy white upper cabinets that create an open feeling all the way up the walls. Caesarstone countertops and backsplash join together for a nearly seamless transition. The Subzero and Thermador appliances match the quality of the home and the cooks themselves! Finally, the heated natural limestone floors keep this room welcoming all year long. Alicia Gbur Photography
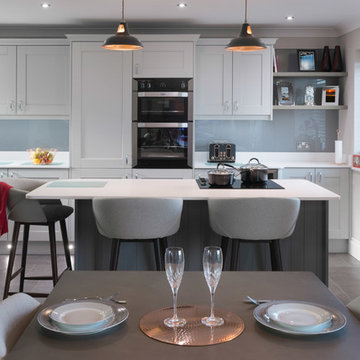
Mandy Donneky
Стильный дизайн: маленькая угловая кухня в стиле модернизм с обеденным столом, накладной мойкой, фасадами в стиле шейкер, белыми фасадами, гранитной столешницей, синим фартуком, фартуком из стеклянной плитки, черной техникой, полом из известняка, островом, серым полом и белой столешницей для на участке и в саду - последний тренд
Стильный дизайн: маленькая угловая кухня в стиле модернизм с обеденным столом, накладной мойкой, фасадами в стиле шейкер, белыми фасадами, гранитной столешницей, синим фартуком, фартуком из стеклянной плитки, черной техникой, полом из известняка, островом, серым полом и белой столешницей для на участке и в саду - последний тренд

Weisse Küche mit geölter Eichenholzarbeitsplatte auf der Kücheninsel und weißer Laminat Arbeitsplatte auf der Küchenzeile. Maximaler Stauraum durch deckenhohe Schränke und integriertem Durchgang in die Speisekammer. Weiße, grifflose Fronten aus Birkenschichtholz mit durchgefärbtem Laminat.

Our client desired a bespoke farmhouse kitchen and sought unique items to create this one of a kind farmhouse kitchen their family. We transformed this kitchen by changing the orientation, removed walls and opened up the exterior with a 3 panel stacking door.
The oversized pendants are the subtle frame work for an artfully made metal hood cover. The statement hood which I discovered on one of my trips inspired the design and added flare and style to this home.
Nothing is as it seems, the white cabinetry looks like shaker until you look closer it is beveled for a sophisticated finish upscale finish.
The backsplash looks like subway until you look closer it is actually 3d concave tile that simply looks like it was formed around a wine bottle.
We added the coffered ceiling and wood flooring to create this warm enhanced featured of the space. The custom cabinetry then was made to match the oak wood on the ceiling. The pedestal legs on the island enhance the characterizes for the cerused oak cabinetry.
Fabulous clients make fabulous projects.

Идея дизайна: маленькая отдельная, п-образная кухня в стиле неоклассика (современная классика) с врезной мойкой, фасадами с утопленной филенкой, белыми фасадами, столешницей из кварцевого агломерата, серым фартуком, фартуком из керамической плитки, техникой из нержавеющей стали, полом из известняка, серым полом и серой столешницей без острова для на участке и в саду

Robert Madrid Photography
На фото: большая прямая кухня-гостиная в современном стиле с врезной мойкой, плоскими фасадами, белыми фасадами, мраморной столешницей, белым фартуком, фартуком из мрамора, техникой под мебельный фасад, полом из известняка, двумя и более островами и бежевым полом
На фото: большая прямая кухня-гостиная в современном стиле с врезной мойкой, плоскими фасадами, белыми фасадами, мраморной столешницей, белым фартуком, фартуком из мрамора, техникой под мебельный фасад, полом из известняка, двумя и более островами и бежевым полом

Design showroom Kitchen for Gabriel Builders featuring a limestone hood, mosaic tile backsplash, pewter island, wolf appliances, exposed fir beams, limestone floors, and pot filler. Rear pantry hosts a wine cooler and ice machine and storage for parties or set up space for caterers
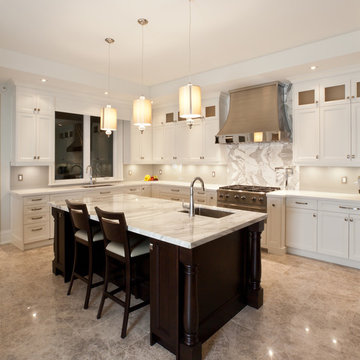
Источник вдохновения для домашнего уюта: угловая кухня-гостиная среднего размера в современном стиле с врезной мойкой, фасадами в стиле шейкер, белыми фасадами, столешницей из кварцевого агломерата, белым фартуком, фартуком из каменной плитки, техникой из нержавеющей стали, полом из известняка и островом
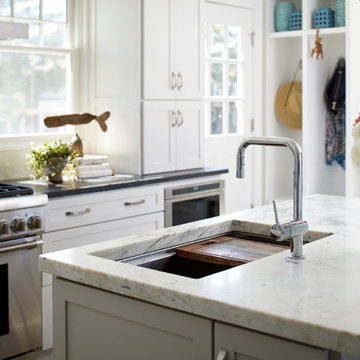
Design: Jules Duffy Design; This kitchen was gutted to the studs and renovated TWICE after 2 burst pipe events! It's finally complete! With windows and doors on 3 sides, the kitchen is flooded with amazing light and beautiful breezes. The finishes were selected from a driftwood palate as a nod to the beach one block away, The limestone floor (beyond practical) dares all to find the sand traveling in on kids' feet. Tons of storage and seating make this kitchen a hub for entertaining. Photography: Laura Moss
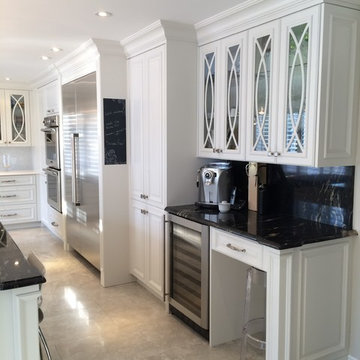
Идея дизайна: большая отдельная, угловая кухня в классическом стиле с стеклянными фасадами, белыми фасадами, черным фартуком, фартуком из удлиненной плитки, техникой из нержавеющей стали, полом из известняка и островом

Rising amidst the grand homes of North Howe Street, this stately house has more than 6,600 SF. In total, the home has seven bedrooms, six full bathrooms and three powder rooms. Designed with an extra-wide floor plan (21'-2"), achieved through side-yard relief, and an attached garage achieved through rear-yard relief, it is a truly unique home in a truly stunning environment.
The centerpiece of the home is its dramatic, 11-foot-diameter circular stair that ascends four floors from the lower level to the roof decks where panoramic windows (and views) infuse the staircase and lower levels with natural light. Public areas include classically-proportioned living and dining rooms, designed in an open-plan concept with architectural distinction enabling them to function individually. A gourmet, eat-in kitchen opens to the home's great room and rear gardens and is connected via its own staircase to the lower level family room, mud room and attached 2-1/2 car, heated garage.
The second floor is a dedicated master floor, accessed by the main stair or the home's elevator. Features include a groin-vaulted ceiling; attached sun-room; private balcony; lavishly appointed master bath; tremendous closet space, including a 120 SF walk-in closet, and; an en-suite office. Four family bedrooms and three bathrooms are located on the third floor.
This home was sold early in its construction process.
Nathan Kirkman

Идея дизайна: большая отдельная, п-образная кухня в стиле неоклассика (современная классика) с с полувстраиваемой мойкой (с передним бортиком), фасадами с декоративным кантом, белыми фасадами, гранитной столешницей, белым фартуком, полом из известняка, островом, фартуком из плитки кабанчик, техникой под мебельный фасад и бежевым полом

Martin King
Идея дизайна: большая угловая кухня-гостиная в средиземноморском стиле с с полувстраиваемой мойкой (с передним бортиком), фасадами с утопленной филенкой, белыми фасадами, бежевым фартуком, техникой из нержавеющей стали, фартуком из известняка, столешницей из известняка, полом из известняка, бежевым полом и островом
Идея дизайна: большая угловая кухня-гостиная в средиземноморском стиле с с полувстраиваемой мойкой (с передним бортиком), фасадами с утопленной филенкой, белыми фасадами, бежевым фартуком, техникой из нержавеющей стали, фартуком из известняка, столешницей из известняка, полом из известняка, бежевым полом и островом
Кухня с белыми фасадами и полом из известняка – фото дизайна интерьера
1