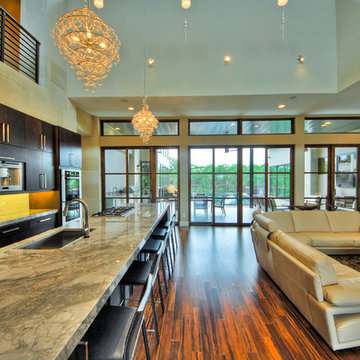Кухня – фото дизайна интерьера
Сортировать:
Бюджет
Сортировать:Популярное за сегодня
1 - 20 из 50 фото
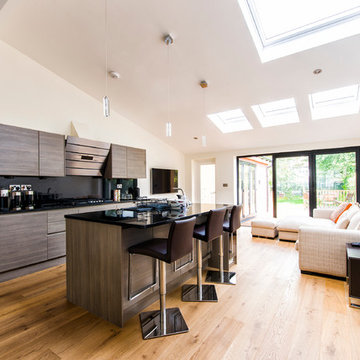
На фото: параллельная кухня-гостиная в современном стиле с плоскими фасадами, темными деревянными фасадами, черным фартуком, техникой из нержавеющей стали, светлым паркетным полом и островом
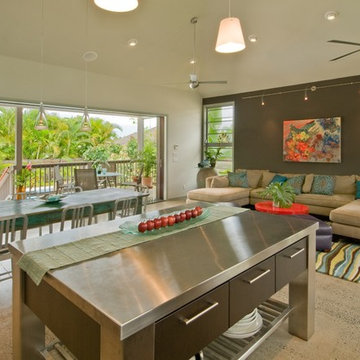
Источник вдохновения для домашнего уюта: кухня-гостиная в морском стиле
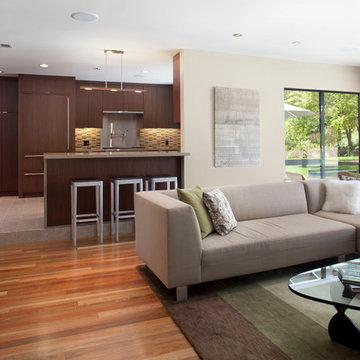
The new kitchen was opened up to the family room with a new peninsula bar counter – new windows and sliding doors open the room up to the rear yard.
Photo Credit: Paul Dyer Photography
Find the right local pro for your project
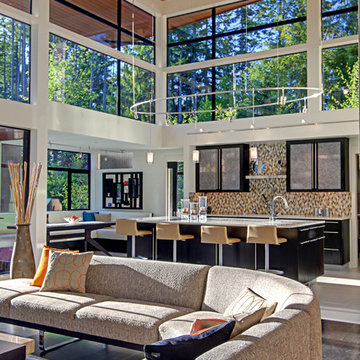
Свежая идея для дизайна: кухня-гостиная в современном стиле - отличное фото интерьера
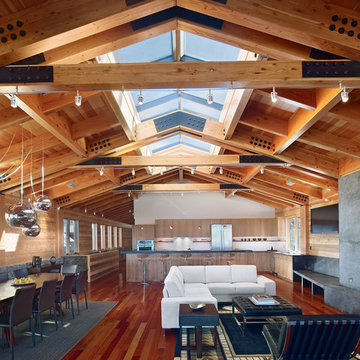
Small vacation house right on Lake Tahoe.
Photos by Bruce Damonte
На фото: кухня-гостиная в современном стиле с плоскими фасадами, светлыми деревянными фасадами и техникой из нержавеющей стали с
На фото: кухня-гостиная в современном стиле с плоскими фасадами, светлыми деревянными фасадами и техникой из нержавеющей стали с
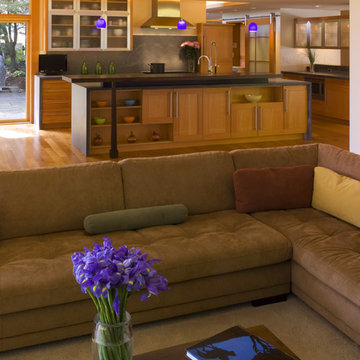
Свежая идея для дизайна: кухня-гостиная в современном стиле с стеклянными фасадами и фасадами цвета дерева среднего тона - отличное фото интерьера
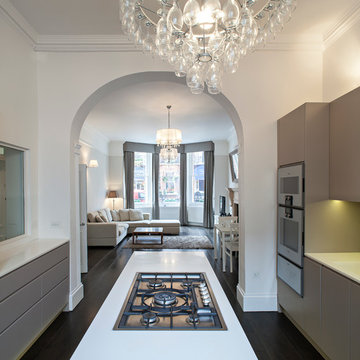
Peter Landers Photography
На фото: отдельная, параллельная кухня среднего размера в современном стиле с плоскими фасадами, серыми фасадами, фартуком из стекла, техникой из нержавеющей стали, темным паркетным полом, островом и эркером с
На фото: отдельная, параллельная кухня среднего размера в современном стиле с плоскими фасадами, серыми фасадами, фартуком из стекла, техникой из нержавеющей стали, темным паркетным полом, островом и эркером с
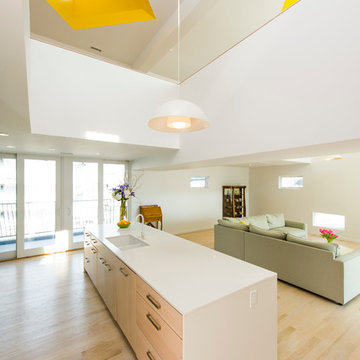
Pepper Watkins
Стильный дизайн: кухня-гостиная в скандинавском стиле с двойной мойкой, плоскими фасадами, светлыми деревянными фасадами, светлым паркетным полом и островом - последний тренд
Стильный дизайн: кухня-гостиная в скандинавском стиле с двойной мойкой, плоскими фасадами, светлыми деревянными фасадами, светлым паркетным полом и островом - последний тренд
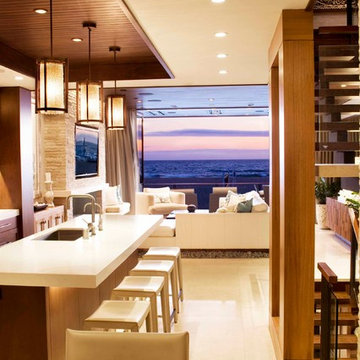
Photo Credit: Nicole Leone
Идея дизайна: параллельная кухня-гостиная в современном стиле с врезной мойкой, плоскими фасадами, темными деревянными фасадами, полом из керамогранита, островом, белым полом, белой столешницей и столешницей из кварцевого агломерата
Идея дизайна: параллельная кухня-гостиная в современном стиле с врезной мойкой, плоскими фасадами, темными деревянными фасадами, полом из керамогранита, островом, белым полом, белой столешницей и столешницей из кварцевого агломерата
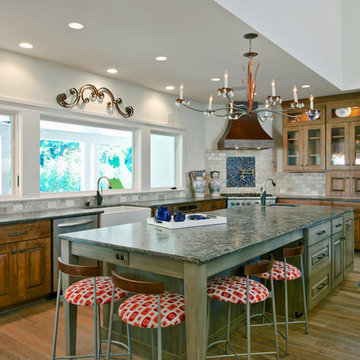
A hand-made copper chandelier, honed granite, farmhouse sink, colorful tile insert, copper range hood, and custom-built cabinets make for a gorgeous and functional kitchen.
Photo by J. Sinclair
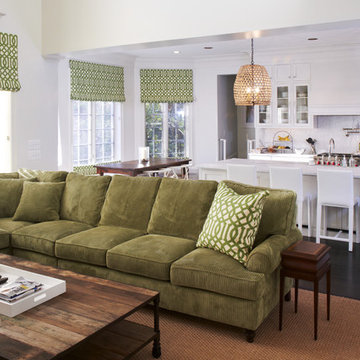
Стильный дизайн: кухня-гостиная в классическом стиле с стеклянными фасадами, белым фартуком, фартуком из каменной плиты, белыми фасадами и барной стойкой - последний тренд
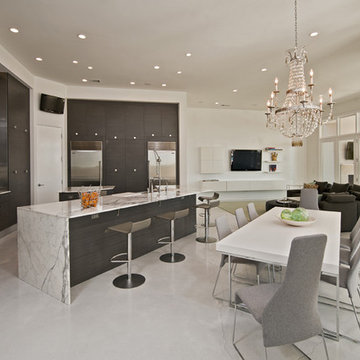
This soft contemporary home was uniquely designed to evoke a coastal design feeling while maintaining a Hill Country style native to its environment. The final design resulted in a beautifully minimalistic, transparent, and inviting home. The light exterior stucco paired with geometric forms and contemporary details such as galvanized brackets, frameless glass and linear railings achieves the precise coastal contemporary look the clients desired. The open floor plan visually connects multiple rooms to each other, creating a seamless flow from the formal living, kitchen and family rooms and ties the upper floor to the lower. This transparent theme even begins at the front door and extends all the way through to the exterior porches and views beyond via large frameless glazing. The overall design is kept basic in form, allowing the architecture to shine through in the detailing.
Built by Olympia Homes
Interior Design by Joy Kling
Photography by Merrick Ales
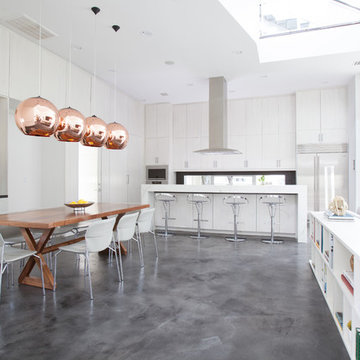
Want your room to look like this? http://www.laurauinteriordesign.com/connect/become-client/
Photos by Julie Soefer
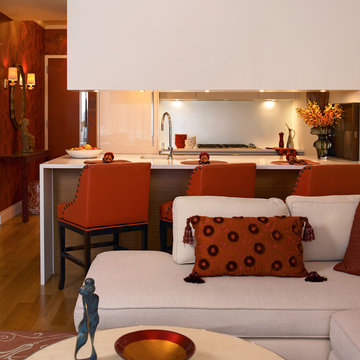
The living room and kitchen featured was designed by Alan Kosa Interiors. The space combines a number of complementary finishes such as white high gloss lacquer, horizontal teak wood and titanium mirror. The counter stools upholstered in deep coral red color leather adds a great deal of punch to the space. The accent table is a Barbara Barry design but the designer, Alan Kosa added a custom top made of inlayed bone. The accessory pillow is made of silk fabric and accented with velvet appliqué’ medallions and tassels.
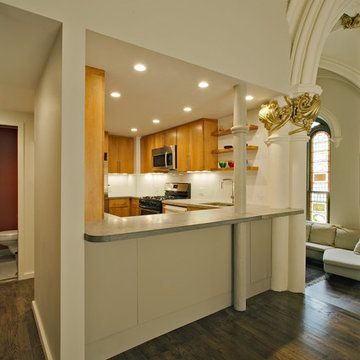
Reconfiguration and renovation of the entry area, dining room, kitchen and bathroom on the main level of a triplex. The apartment is in what was originally the nave of a large church. Much of the original detailing, including 10’ high stained glass windows, gothic arches, and ornate column capitals, is still intact. The program was to enlarge the existing under-sized kitchen, reduce the size of the existing over-sized bathroom and create an entry hall with a coat closet. This difficult task was achieved through reversing the locations of the kitchen and bathroom, while keeping the wet wall between the two rooms intact. Aesthetically the goal was a warm, modern space, deferential to the drama of the existing spaces and detailing.
Project team: Richard Goodstein, Scott Dolphin, Helen Traversi
Contractor: Perfect Renovation, Brooklyn, NY
Photography: Tom Sibley
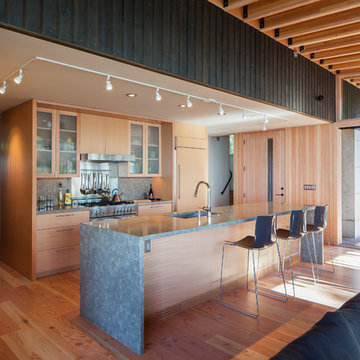
Sean Airhart
Стильный дизайн: параллельная кухня-гостиная в современном стиле с врезной мойкой, плоскими фасадами, светлыми деревянными фасадами, фартуком цвета металлик, фартуком из металлической плитки, техникой под мебельный фасад, паркетным полом среднего тона и островом - последний тренд
Стильный дизайн: параллельная кухня-гостиная в современном стиле с врезной мойкой, плоскими фасадами, светлыми деревянными фасадами, фартуком цвета металлик, фартуком из металлической плитки, техникой под мебельный фасад, паркетным полом среднего тона и островом - последний тренд
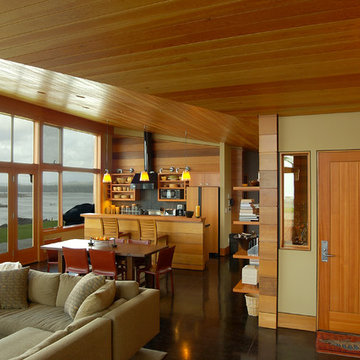
The great room has an open kitchen and view north and west to the river and ocean.
Стильный дизайн: параллельная кухня-гостиная среднего размера в современном стиле с плоскими фасадами, фасадами цвета дерева среднего тона, техникой под мебельный фасад, с полувстраиваемой мойкой (с передним бортиком), столешницей из бетона, серым фартуком и островом - последний тренд
Стильный дизайн: параллельная кухня-гостиная среднего размера в современном стиле с плоскими фасадами, фасадами цвета дерева среднего тона, техникой под мебельный фасад, с полувстраиваемой мойкой (с передним бортиком), столешницей из бетона, серым фартуком и островом - последний тренд
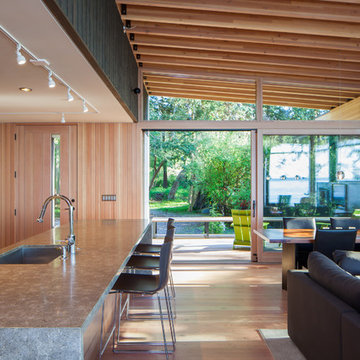
Sean Airhart
На фото: параллельная кухня-гостиная в морском стиле с врезной мойкой, плоскими фасадами, светлыми деревянными фасадами, паркетным полом среднего тона, островом, фартуком цвета металлик и техникой под мебельный фасад
На фото: параллельная кухня-гостиная в морском стиле с врезной мойкой, плоскими фасадами, светлыми деревянными фасадами, паркетным полом среднего тона, островом, фартуком цвета металлик и техникой под мебельный фасад
Кухня – фото дизайна интерьера
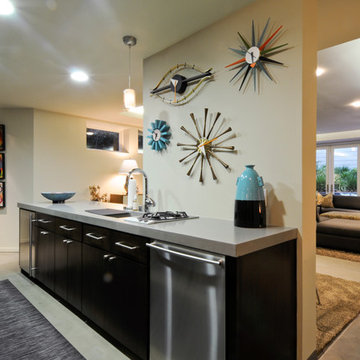
Пример оригинального дизайна: кухня в современном стиле с плоскими фасадами, коричневыми фасадами и техникой из нержавеющей стали
1
