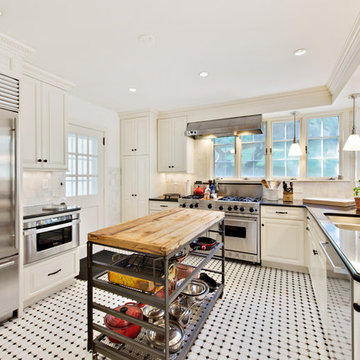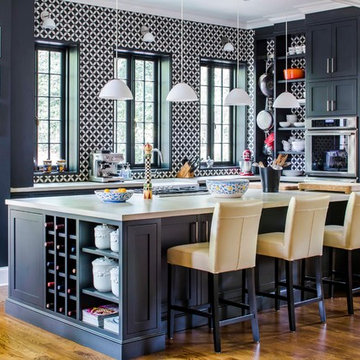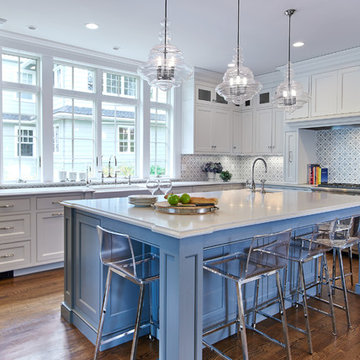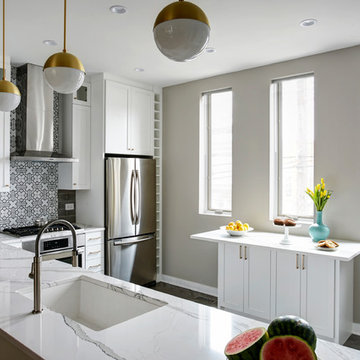Кухня – фото дизайна интерьера
Сортировать:
Бюджет
Сортировать:Популярное за сегодня
1 - 20 из 3 130 фото

The mixture of grey green cabinets with the distressed wood floors and ceilings, gives this farmhouse kitchen a feeling of warmth.
Cabinets: Brookhaven and the color is Green Stone
Benjamin Moore paint color: There's not an exact match for Green Stone, but Gettysburg Grey, HC 107 is close.
Sink: Krauss, model KHF200-30, stainless steel
Faucet: Kraus, modelKPF-1602
Hardware: Restoration hardware, Dakota cup and Dakota round knob. The finish was either the chestnut or iron.
Windows: Bloomberg is the manufacturer
the hardware is from Restoration hardware--Dakota cup and Dakota round knob. The finish was either the chestnut or iron.
Floors: European Oak that is wired brushed. The company is Provenza, Pompeii collection and the color is Amiata.
Distressed wood: The wood is cedar that's been treated to look distressed! My client is brilliant , so he did some googling (is that a word?) and came across several sites that had a recipe to do just that. He put a steel wool pad into a jar of vinegar and let it sit for a bit. In another jar, he mixed black tea with water. Brush the tea on first and let it dry. Then brush on the steel wool/vinegar (don't forget to strain the wool). Voila, the wood turns dark.
Andrew McKinney Photography

Источник вдохновения для домашнего уюта: угловая кухня в классическом стиле с двойной мойкой, фасадами с выступающей филенкой, белыми фасадами, белым фартуком, техникой из нержавеющей стали и островом

214 Photography,
John Harper Homes,
Custom Kitchen Cabinets,
White kitchen cabinets
Идея дизайна: кухня в морском стиле с белыми фасадами, островом, белой столешницей, с полувстраиваемой мойкой (с передним бортиком), бежевым фартуком, техникой из нержавеющей стали, паркетным полом среднего тона, коричневым полом, фасадами с утопленной филенкой и окном
Идея дизайна: кухня в морском стиле с белыми фасадами, островом, белой столешницей, с полувстраиваемой мойкой (с передним бортиком), бежевым фартуком, техникой из нержавеющей стали, паркетным полом среднего тона, коричневым полом, фасадами с утопленной филенкой и окном
Find the right local pro for your project

Источник вдохновения для домашнего уюта: кухня в классическом стиле с обеденным столом, фасадами с утопленной филенкой, белыми фасадами, серым фартуком, фартуком из плитки кабанчик, техникой из нержавеющей стали, темным паркетным полом, островом, коричневым полом, серой столешницей, окном и мойкой у окна

Свежая идея для дизайна: кухня в стиле неоклассика (современная классика) с обеденным столом и окном - отличное фото интерьера

Стильный дизайн: угловая кухня среднего размера в средиземноморском стиле с с полувстраиваемой мойкой (с передним бортиком), белым фартуком, фартуком из плитки кабанчик, техникой из нержавеющей стали, светлым паркетным полом, островом, бежевым полом, белой столешницей, обеденным столом, столешницей из кварцевого агломерата, фасадами в стиле шейкер, черно-белыми фасадами, двухцветным гарнитуром и окном - последний тренд

На фото: кухня в стиле рустика с с полувстраиваемой мойкой (с передним бортиком), фасадами с декоративным кантом, бежевыми фасадами и окном в частном доме

На фото: кухня-гостиная у окна в стиле рустика с врезной мойкой, коричневыми фасадами, техникой из нержавеющей стали, двумя и более островами, серой столешницей, светлым паркетным полом, фасадами с утопленной филенкой, барной стойкой и окном с

This 1966 contemporary home was completely renovated into a beautiful, functional home with an up-to-date floor plan more fitting for the way families live today. Removing all of the existing kitchen walls created the open concept floor plan. Adding an addition to the back of the house extended the family room. The first floor was also reconfigured to add a mudroom/laundry room and the first floor powder room was transformed into a full bath. A true master suite with spa inspired bath and walk-in closet was made possible by reconfiguring the existing space and adding an addition to the front of the house.

This mid-century modern was a full restoration back to this home's former glory. The vertical grain fir ceilings were reclaimed, refinished, and reinstalled. The floors were a special epoxy blend to imitate terrazzo floors that were so popular during this period. The quartz countertops waterfall on both ends and the handmade tile accents the backsplash. Reclaimed light fixtures, hardware, and appliances put the finishing touches on this remodel.
Photo credit - Inspiro 8 Studios

Photo credit: Virginia Hamrick
Источник вдохновения для домашнего уюта: большая п-образная кухня в классическом стиле с с полувстраиваемой мойкой (с передним бортиком), техникой из нержавеющей стали, островом, фасадами в стиле шейкер, светлыми деревянными фасадами, гранитной столешницей, белым фартуком, фартуком из керамической плитки, паркетным полом среднего тона, коричневым полом и окном
Источник вдохновения для домашнего уюта: большая п-образная кухня в классическом стиле с с полувстраиваемой мойкой (с передним бортиком), техникой из нержавеющей стали, островом, фасадами в стиле шейкер, светлыми деревянными фасадами, гранитной столешницей, белым фартуком, фартуком из керамической плитки, паркетным полом среднего тона, коричневым полом и окном

Jeff Herr
Идея дизайна: угловая кухня в стиле неоклассика (современная классика) с фасадами в стиле шейкер, черными фасадами, разноцветным фартуком, техникой из нержавеющей стали, островом, коричневым полом, белой столешницей, темным паркетным полом, окном и красивой плиткой
Идея дизайна: угловая кухня в стиле неоклассика (современная классика) с фасадами в стиле шейкер, черными фасадами, разноцветным фартуком, техникой из нержавеющей стали, островом, коричневым полом, белой столешницей, темным паркетным полом, окном и красивой плиткой

Источник вдохновения для домашнего уюта: угловая кухня в морском стиле с с полувстраиваемой мойкой (с передним бортиком), фасадами в стиле шейкер, белыми фасадами, разноцветным фартуком, техникой из нержавеющей стали, паркетным полом среднего тона, островом, белой столешницей, окном и мойкой у окна

На фото: большая угловая кухня-гостиная в современном стиле с фасадами в стиле шейкер, серыми фасадами, белым фартуком, фартуком из каменной плиты, светлым паркетным полом, островом, бежевым полом, серой столешницей, врезной мойкой, техникой из нержавеющей стали, окном и мойкой у окна

Свежая идея для дизайна: п-образная кухня в морском стиле с одинарной мойкой, фасадами с выступающей филенкой, синими фасадами, белым фартуком, фартуком из плитки кабанчик, техникой из нержавеющей стали, полуостровом, белой столешницей, барной стойкой, окном и мойкой у окна - отличное фото интерьера

Custom shelving and cabinets were more functional for these homeowners than extra seating.
Пример оригинального дизайна: отдельная, параллельная кухня среднего размера в стиле неоклассика (современная классика) с врезной мойкой, белыми фасадами, техникой из нержавеющей стали, темным паркетным полом, островом, белой столешницей, фасадами с утопленной филенкой, столешницей из акрилового камня, серым полом, белым фартуком, фартуком из плитки кабанчик и окном
Пример оригинального дизайна: отдельная, параллельная кухня среднего размера в стиле неоклассика (современная классика) с врезной мойкой, белыми фасадами, техникой из нержавеющей стали, темным паркетным полом, островом, белой столешницей, фасадами с утопленной филенкой, столешницей из акрилового камня, серым полом, белым фартуком, фартуком из плитки кабанчик и окном

Mike Kaskel
Свежая идея для дизайна: угловая кухня среднего размера в стиле неоклассика (современная классика) с врезной мойкой, белыми фасадами, столешницей из кварцевого агломерата, разноцветным фартуком, фартуком из керамической плитки, техникой из нержавеющей стали, полуостровом и фасадами в стиле шейкер - отличное фото интерьера
Свежая идея для дизайна: угловая кухня среднего размера в стиле неоклассика (современная классика) с врезной мойкой, белыми фасадами, столешницей из кварцевого агломерата, разноцветным фартуком, фартуком из керамической плитки, техникой из нержавеющей стали, полуостровом и фасадами в стиле шейкер - отличное фото интерьера

A young family moving from NYC tackled a lightning fast makeover of their new colonial revival home before the arrival of their second child. The kitchen area was quite spacious but needed a facelift and new layout. Painted cabinetry matched to Benjamin Moore’s Light Pewter is balanced by grey glazed rift oak cabinetry on the island. Shiplap paneling on the island and cabinet lend a slightly contemporary edge. White bronze hardware by Schaub & Co. in a contemporary bar shape offer clean lines with some texture in a warm metallic tone.
White Marble countertops in “Alpine Mist” create a harmonious color palette while the pale blue/grey Waterworks backsplash adds a touch of color. Kitchen design and custom cabinetry by Studio Dearborn. Countertops by Rye Marble. Refrigerator, freezer and wine refrigerator--Subzero; Ovens--Wolf. Cooktop--Gaggenau. Ventilation—Best Cirrus Series CC34IQSB. Hardware--Schaub & Company. Sink--Kohler Strive. Sink faucet--Rohl. Tile--Waterworks Architectonics 3x6 in the dust pressed line, Icewater color. Stools--Palacek. Flooring—Sota Floors. Window treatments: www.horizonshades.com in “Northbrook Birch.” Photography Adam Kane Macchia.

What this Mid-century modern home originally lacked in kitchen appeal it made up for in overall style and unique architectural home appeal. That appeal which reflects back to the turn of the century modernism movement was the driving force for this sleek yet simplistic kitchen design and remodel.
Stainless steel aplliances, cabinetry hardware, counter tops and sink/faucet fixtures; removed wall and added peninsula with casual seating; custom cabinetry - horizontal oriented grain with quarter sawn red oak veneer - flat slab - full overlay doors; full height kitchen cabinets; glass tile - installed countertop to ceiling; floating wood shelving; Karli Moore Photography
Кухня – фото дизайна интерьера

This home was a sweet 30's bungalow in the West Hollywood area. We flipped the kitchen and the dining room to allow access to the ample backyard.
The design of the space was inspired by Manhattan's pre war apartments, refined and elegant.
1