Кухня – фото дизайна интерьера
Сортировать:
Бюджет
Сортировать:Популярное за сегодня
1 - 20 из 3 428 фото

Denash photography, Designed by Jenny Rausch, C.K.D
This project will be featured in Better Homes and Gardens Special interest publication Beautiful Kitchens in spring 2012. It is the cover of the magazine.

A bright and modern kitchen with all the amenities! White cabinets with glass panes and plenty of upper storage space accentuated by black "leatherized" granite countertops.
Photo Credits:
Erik Lubbock
jenerik images photography
jenerikimages.com
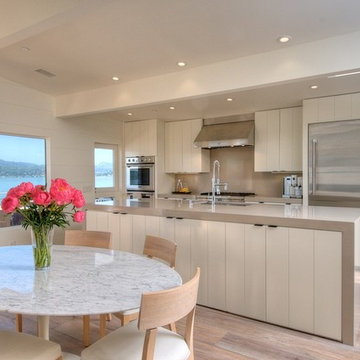
neutral modern palette for this waterfront kitchen. simple clean design creates a very user friendly place to cook and dine. thermodore appliances throughout, caesarstone island that waterfalls down on the end to meet the smoked french white oak flooring.
Find the right local pro for your project

LG House (Edmonton
Design :: thirdstone inc. [^]
Photography :: Merle Prosofsky
Свежая идея для дизайна: параллельная, серо-белая кухня в современном стиле с обеденным столом, врезной мойкой, плоскими фасадами, белыми фасадами, черным фартуком, фартуком из стекла, белой техникой, серым полом и белой столешницей - отличное фото интерьера
Свежая идея для дизайна: параллельная, серо-белая кухня в современном стиле с обеденным столом, врезной мойкой, плоскими фасадами, белыми фасадами, черным фартуком, фартуком из стекла, белой техникой, серым полом и белой столешницей - отличное фото интерьера
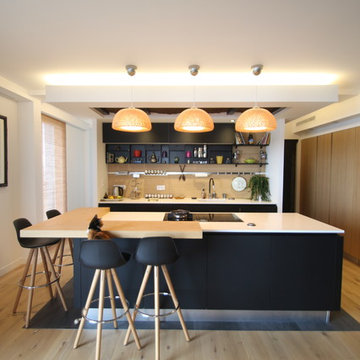
На фото: кухня в современном стиле с открытыми фасадами, бежевым фартуком, светлым паркетным полом, островом, бежевым полом, белой столешницей, черно-белыми фасадами и барной стойкой

This home was a sweet 30's bungalow in the West Hollywood area. We flipped the kitchen and the dining room to allow access to the ample backyard.
The design of the space was inspired by Manhattan's pre war apartments, refined and elegant.
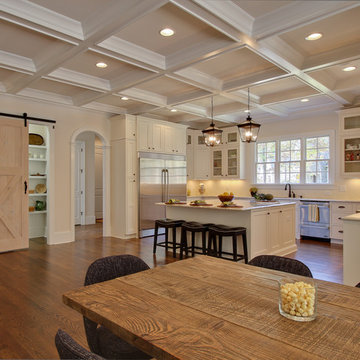
http://www.houzz.com/pro/otrada/otrada
На фото: п-образная кухня в классическом стиле с обеденным столом и техникой из нержавеющей стали с
На фото: п-образная кухня в классическом стиле с обеденным столом и техникой из нержавеющей стали с
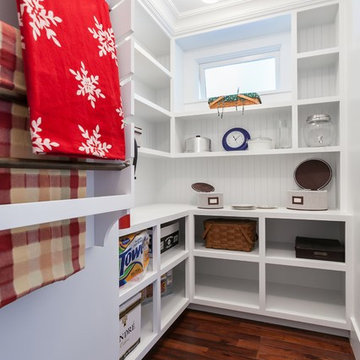
Williamson Photography
Идея дизайна: кухня в стиле кантри с открытыми фасадами и белыми фасадами
Идея дизайна: кухня в стиле кантри с открытыми фасадами и белыми фасадами
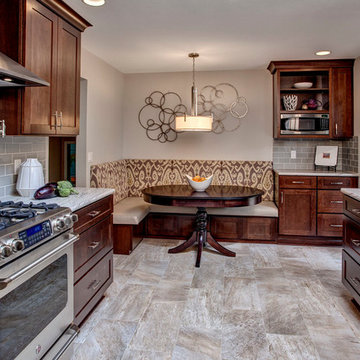
Photos by: John Willbanks
На фото: параллельная кухня среднего размера в классическом стиле с техникой из нержавеющей стали, фартуком из плитки кабанчик, обеденным столом, фасадами в стиле шейкер, темными деревянными фасадами, серым фартуком и врезной мойкой без острова с
На фото: параллельная кухня среднего размера в классическом стиле с техникой из нержавеющей стали, фартуком из плитки кабанчик, обеденным столом, фасадами в стиле шейкер, темными деревянными фасадами, серым фартуком и врезной мойкой без острова с

Named for its enduring beauty and timeless architecture – Magnolia is an East Coast Hampton Traditional design. Boasting a main foyer that offers a stunning custom built wall paneled system that wraps into the framed openings of the formal dining and living spaces. Attention is drawn to the fine tile and granite selections with open faced nailed wood flooring, and beautiful furnishings. This Magnolia, a Markay Johnson crafted masterpiece, is inviting in its qualities, comfort of living, and finest of details.
Builder: Markay Johnson Construction
Architect: John Stewart Architects
Designer: KFR Design

Пример оригинального дизайна: угловая, отдельная кухня в классическом стиле с одинарной мойкой, темными деревянными фасадами и черной техникой

In this contemporary kitchen, we chose to use concrete counter tops through out. The back splash is a glass wine color mosaic tile. The flooring has a wine color back ground with a hint of silver which is reflective.
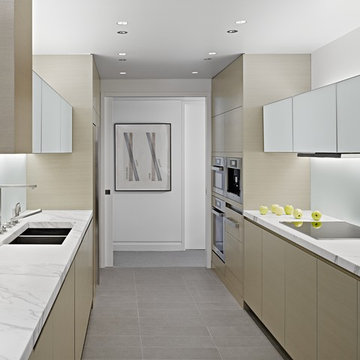
Complete renovation of 5th floor condominium on the top of Nob Hill. The revised floor plan required a complete demolition of the existing finishes. Careful consideration of the other building residents and the common areas of the building were priorities all through the construction process. This project is most accurately defined as ultra contemporary. Some unique features of the new architecture are the cantilevered glass shelving, the frameless glass/metal doors, and Italian custom cabinetry throughout.
Photos: Joe Fletcher
Architect: Garcia Tamjidi Architects

The owners of this prewar apartment on the Upper West Side of Manhattan wanted to combine two dark and tightly configured units into a single unified space. StudioLAB was challenged with the task of converting the existing arrangement into a large open three bedroom residence. The previous configuration of bedrooms along the Southern window wall resulted in very little sunlight reaching the public spaces. Breaking the norm of the traditional building layout, the bedrooms were moved to the West wall of the combined unit, while the existing internally held Living Room and Kitchen were moved towards the large South facing windows, resulting in a flood of natural sunlight. Wide-plank grey-washed walnut flooring was applied throughout the apartment to maximize light infiltration. A concrete office cube was designed with the supplementary space which features walnut flooring wrapping up the walls and ceiling. Two large sliding Starphire acid-etched glass doors close the space off to create privacy when screening a movie. High gloss white lacquer millwork built throughout the apartment allows for ample storage. LED Cove lighting was utilized throughout the main living areas to provide a bright wash of indirect illumination and to separate programmatic spaces visually without the use of physical light consuming partitions. Custom floor to ceiling Ash wood veneered doors accentuate the height of doorways and blur room thresholds. The master suite features a walk-in-closet, a large bathroom with radiant heated floors and a custom steam shower. An integrated Vantage Smart Home System was installed to control the AV, HVAC, lighting and solar shades using iPads.
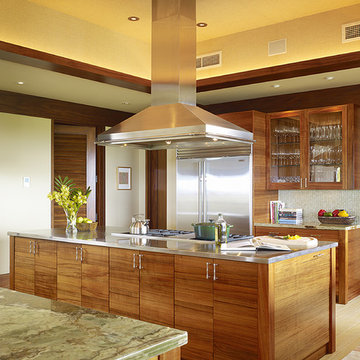
Photography by Matthew Millman
Идея дизайна: кухня в морском стиле с плоскими фасадами и техникой из нержавеющей стали
Идея дизайна: кухня в морском стиле с плоскими фасадами и техникой из нержавеющей стали
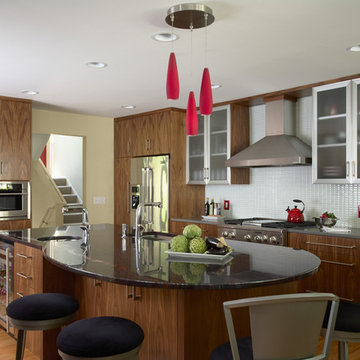
Designer: Krista Schwartz
Photo Credit: Susan Gilmore
На фото: кухня в современном стиле с техникой из нержавеющей стали
На фото: кухня в современном стиле с техникой из нержавеющей стали

На фото: кухня в стиле модернизм с обеденным столом, бежевым фартуком, фартуком из стеклянной плитки, техникой из нержавеющей стали, плоскими фасадами, фасадами цвета дерева среднего тона и барной стойкой с

© Paul Bardagjy Photography
Пример оригинального дизайна: параллельная кухня среднего размера в стиле модернизм с техникой из нержавеющей стали, плоскими фасадами, серыми фасадами, столешницей из кварцевого агломерата, фартуком из стекла, обеденным столом, врезной мойкой, паркетным полом среднего тона, островом, коричневым полом и барной стойкой
Пример оригинального дизайна: параллельная кухня среднего размера в стиле модернизм с техникой из нержавеющей стали, плоскими фасадами, серыми фасадами, столешницей из кварцевого агломерата, фартуком из стекла, обеденным столом, врезной мойкой, паркетным полом среднего тона, островом, коричневым полом и барной стойкой
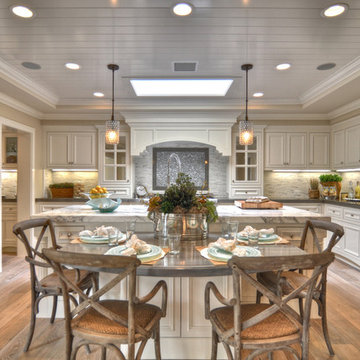
Built, designed & furnished by Spinnaker Development, Newport Beach
Interior Design by Details a Design Firm
Photography by Bowman Group Photography
Кухня – фото дизайна интерьера
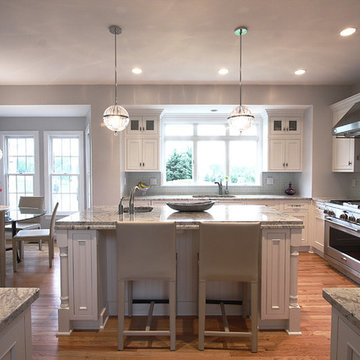
To learn more about us or the products we use, such as Dura Supreme, please call (571) 765-4450 or visit our website.
Стильный дизайн: угловая кухня в классическом стиле с обеденным столом, фасадами с утопленной филенкой, белыми фасадами, серым фартуком, техникой из нержавеющей стали и барной стойкой - последний тренд
Стильный дизайн: угловая кухня в классическом стиле с обеденным столом, фасадами с утопленной филенкой, белыми фасадами, серым фартуком, техникой из нержавеющей стали и барной стойкой - последний тренд
1