Кухня-гостиная – фото дизайна интерьера
Сортировать:
Бюджет
Сортировать:Популярное за сегодня
1 - 20 из 27 фото

A farmhouse style was achieved in this new construction home by keeping the details clean and simple. Shaker style cabinets and square stair parts moldings set the backdrop for incorporating our clients’ love of Asian antiques. We had fun re-purposing the different pieces she already had: two were made into bathroom vanities; and the turquoise console became the star of the house, welcoming visitors as they walk through the front door.
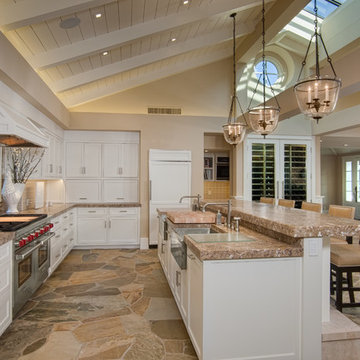
Larny Mack
Идея дизайна: огромная угловая кухня-гостиная в классическом стиле с островом, с полувстраиваемой мойкой (с передним бортиком), фасадами с утопленной филенкой, белыми фасадами, коричневым фартуком и техникой из нержавеющей стали
Идея дизайна: огромная угловая кухня-гостиная в классическом стиле с островом, с полувстраиваемой мойкой (с передним бортиком), фасадами с утопленной филенкой, белыми фасадами, коричневым фартуком и техникой из нержавеющей стали

This kitchen was only made possible by a combination of manipulating the architecture of the house and redefining the spaces. Some structural limitations gave rise to elegant solutions in the design of the demising walls and the ceiling over the kitchen. This ceiling design motif was repeated for the breakfast area and the dining room adjacent. The former porch was captured to the interior for an enhanced breakfast room. New defining walls established a language that was repeated in the cabinet layout. A walnut eating bar is shaped to match the walnut cabinets that surround the fridge. This bridge shape was again repeated in the shape of the countertop.
Two-tone cabinets of black gloss lacquer and horizontal grain-matched walnut create a striking contrast to each other and are complimented by the limestone floor and stainless appliances. By intentionally leaving the cooktop wall empty of uppers that tough the ceiling, a simple solution of walnut backsplash panels adds to the width perception of the room.
Photo Credit: Metropolis Studio

Rick Ueda
Идея дизайна: большая параллельная кухня-гостиная в современном стиле с врезной мойкой, плоскими фасадами, фасадами цвета дерева среднего тона, столешницей из кварцита, фартуком из стекла, техникой из нержавеющей стали, паркетным полом среднего тона и островом
Идея дизайна: большая параллельная кухня-гостиная в современном стиле с врезной мойкой, плоскими фасадами, фасадами цвета дерева среднего тона, столешницей из кварцита, фартуком из стекла, техникой из нержавеющей стали, паркетным полом среднего тона и островом
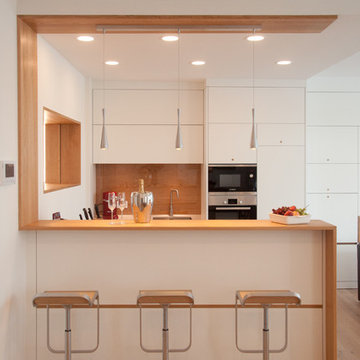
Alle notwendigen Funktionen der Wohnung werden durch in den Wänden liegende Möbel erfüllt.
Die Eichenpunkte auf den Fronten signalisieren dem Benutzer den Punkt, auf den er drücken muss um die Front zu öffnen.
Alle Fronten ohne Punkt lassen sich elektrisch per Fernbedienung öffnen.
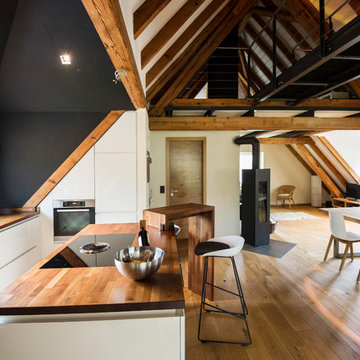
На фото: кухня-гостиная среднего размера в современном стиле с накладной мойкой, плоскими фасадами, белыми фасадами, деревянной столешницей, техникой под мебельный фасад, паркетным полом среднего тона и островом
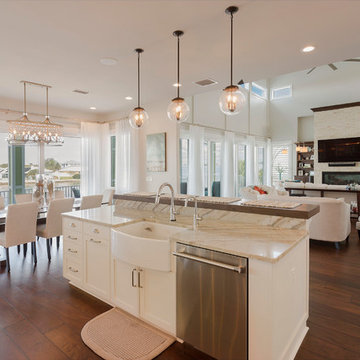
На фото: угловая кухня-гостиная в стиле неоклассика (современная классика) с с полувстраиваемой мойкой (с передним бортиком), фасадами в стиле шейкер, белыми фасадами, техникой из нержавеющей стали, темным паркетным полом, островом, коричневым полом и бежевой столешницей

Diese offene Küche bereicherten wir um eine Theke als bequemen Sitzplatz für einen genüsslichen Kaffee und das Gespräch zwischen den Anwesenden.
Viele Schubladen bieten reichlich Stauraum, selbst der tote Winkel unter der Theke ist als Schrank von der Wohnzimmerseite aus zu nutzen. Die warme, geölte Holzarbeitsplatte kontrastiert harmonisch mit der glatten, glänzenden Front.
Thematisch achteten wir darauf, dass die Theke punktgenau auf die Fuge zwischen Holzparkett und Schieferboden trifft, um den Übergang vom Wohn- zum Küchenbereich zu unterstreichen. Passend dazu verlängerten wir mit einfachen Mitteln die rechte Seitenwand, die so die Hochschrankzeile bis zu ihrem Sockel geschickt verbirgt. Mit diesen Stilmitteln erscheinen nun beide Räume eigenständig und sind doch untrennbar miteinander verbunden.
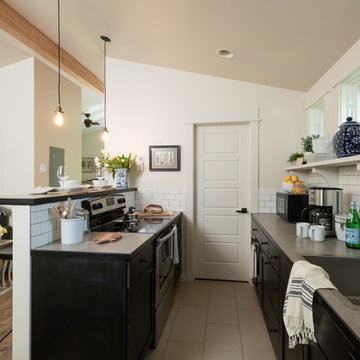
На фото: параллельная кухня-гостиная среднего размера в стиле неоклассика (современная классика) с накладной мойкой, фасадами в стиле шейкер, черными фасадами, столешницей из бетона, белым фартуком, фартуком из плитки кабанчик, техникой из нержавеющей стали, полом из керамогранита, полуостровом, бежевым полом и серой столешницей
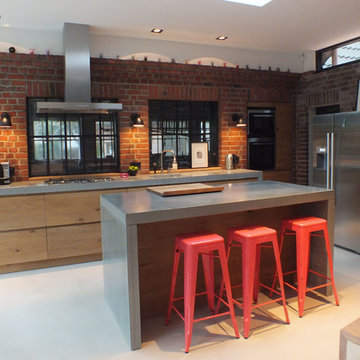
Источник вдохновения для домашнего уюта: прямая кухня-гостиная среднего размера в стиле лофт с островом, одинарной мойкой, плоскими фасадами, фасадами цвета дерева среднего тона и техникой из нержавеющей стали
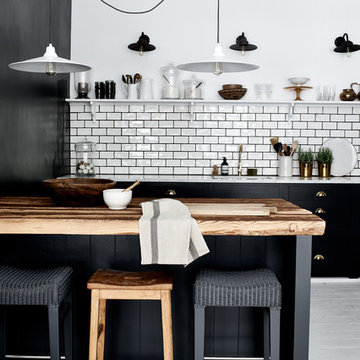
Источник вдохновения для домашнего уюта: большая параллельная кухня-гостиная в современном стиле с белым фартуком, фартуком из плитки кабанчик, деревянным полом, островом, одинарной мойкой и черно-белыми фасадами

Jenn Baker
Пример оригинального дизайна: большая параллельная, светлая кухня-гостиная в стиле лофт с плоскими фасадами, светлыми деревянными фасадами, мраморной столешницей, белым фартуком, фартуком из дерева, бетонным полом, островом, черной техникой и серым полом
Пример оригинального дизайна: большая параллельная, светлая кухня-гостиная в стиле лофт с плоскими фасадами, светлыми деревянными фасадами, мраморной столешницей, белым фартуком, фартуком из дерева, бетонным полом, островом, черной техникой и серым полом
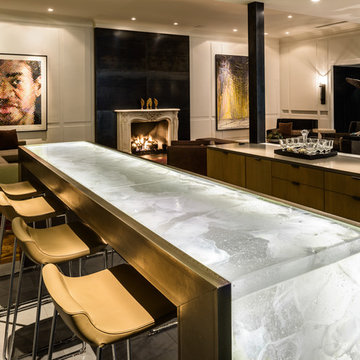
This project is a great example of how to transform a historic architectural home into a very livable and modern aesthetic. The home was completely gutted and reworked. All lighting and furnishings were custom designed for the project by Garret Cord Werner. The interior architecture was also completed by our firm to create interesting balance between old and new.
Please note that due to the volume of inquiries & client privacy regarding our projects we unfortunately do not have the ability to answer basic questions about materials, specifications, construction methods, or paint colors. Thank you for taking the time to review our projects. We look forward to hearing from you if you are considering to hire an architect or interior Designer.
Historic preservation on this project was completed by Stuart Silk.
Andrew Giammarco Photography
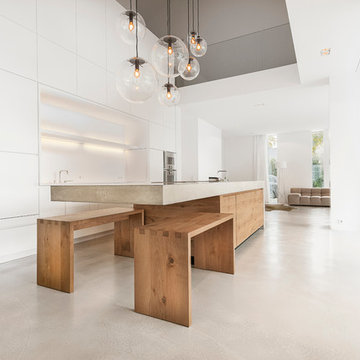
Entwurf: Wiedemann Werkstätten.
Fotos: Ingo Rack
Источник вдохновения для домашнего уюта: большая кухня-гостиная в современном стиле с плоскими фасадами, белыми фасадами, столешницей из бетона, белым фартуком, техникой под мебельный фасад и островом
Источник вдохновения для домашнего уюта: большая кухня-гостиная в современном стиле с плоскими фасадами, белыми фасадами, столешницей из бетона, белым фартуком, техникой под мебельный фасад и островом
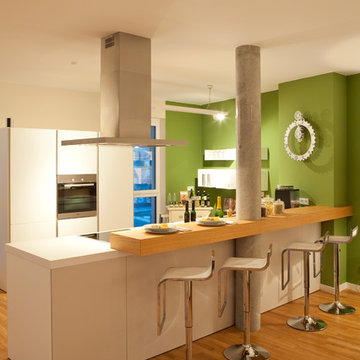
На фото: угловая кухня-гостиная среднего размера в современном стиле с плоскими фасадами, белыми фасадами, паркетным полом среднего тона, полуостровом и техникой под мебельный фасад
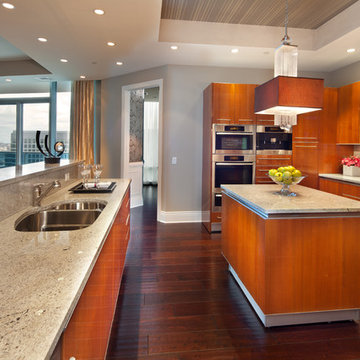
Morgan Howarth Photography
morgan@morganhowarth photography
Interior design by Modern Home interiors Jackie May 443-899 0200 EXT 1147
All design and product questions please call Modern Home interiors
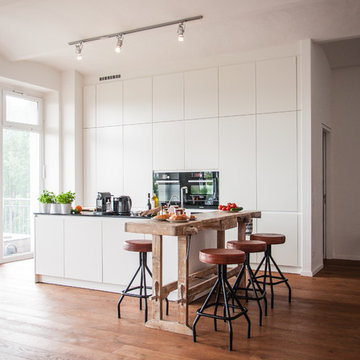
Küche & Essbereich der HerrenWG
Fotos: by andy
In Berlin-Kreuzberg lässt es sich leben – vor allem auf 220 Quadratmetern und mit den besten Freunden! Vier junge Start-Up-Gründer und -Mitarbeiter haben sich einen Loft mit fünf Zimmern zu ihrem gemeinsamen Wohnsitz auserkoren. Stylish, jung und lässig sollen diese vier Wände nun eingerichtet werden – und by andy hilft dabei!
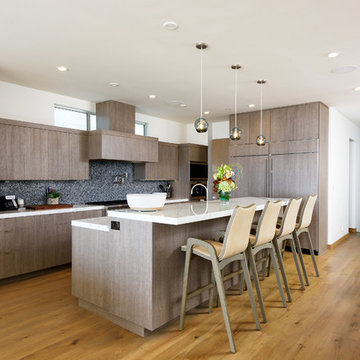
Стильный дизайн: угловая кухня-гостиная в современном стиле с плоскими фасадами, темными деревянными фасадами, синим фартуком, фартуком из плитки мозаики, техникой под мебельный фасад, паркетным полом среднего тона, островом, коричневым полом и белой столешницей - последний тренд
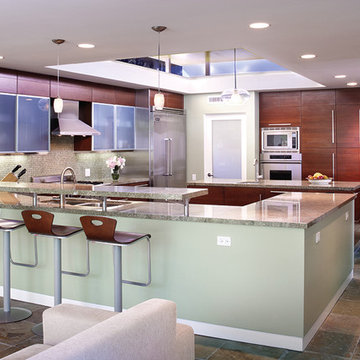
This kitchen remodel involved the demolition of several intervening rooms to create a large kitchen/family room that now connects directly to the backyard and the pool area. The new raised roof and clerestory help to bring light into the heart of the house and provides views to the surrounding treetops. The kitchen cabinets are by Italian manufacturer Scavolini. The floor is slate, the countertops are granite, and the raised ceiling is bamboo.
Design Team: Tracy Stone, Donatella Cusma', Sherry Cefali
Engineer: Dave Cefali
Photo by: Lawrence Anderson
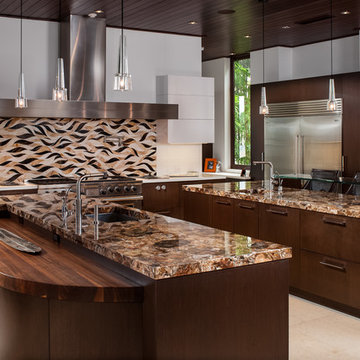
Источник вдохновения для домашнего уюта: большая угловая кухня-гостиная в современном стиле с врезной мойкой, плоскими фасадами, темными деревянными фасадами, разноцветным фартуком, техникой из нержавеющей стали, столешницей из кварцевого агломерата, фартуком из керамической плитки, полом из цементной плитки, двумя и более островами и бежевым полом
Кухня-гостиная – фото дизайна интерьера
1