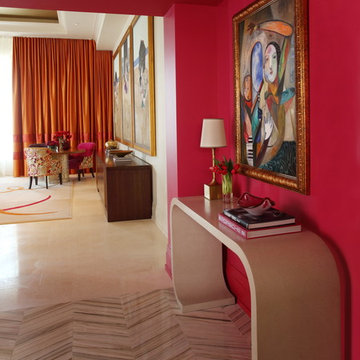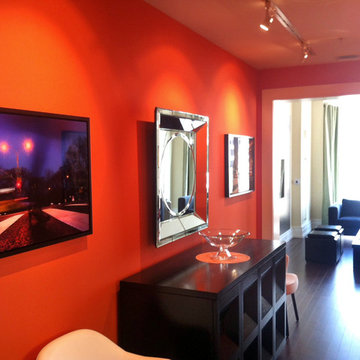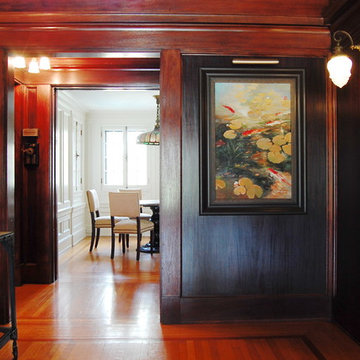Красная прихожая – фото дизайна интерьера
Сортировать:
Бюджет
Сортировать:Популярное за сегодня
1 - 20 из 297 фото
1 из 3
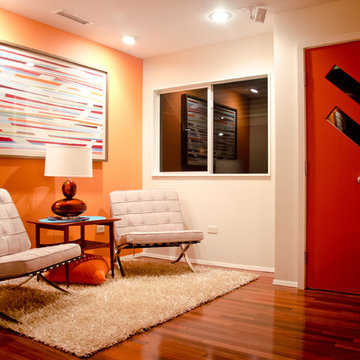
David Trotter - 8TRACKstudios - www.8trackstudios.com
На фото: входная дверь: освещение в стиле ретро с одностворчатой входной дверью и красной входной дверью с
На фото: входная дверь: освещение в стиле ретро с одностворчатой входной дверью и красной входной дверью с
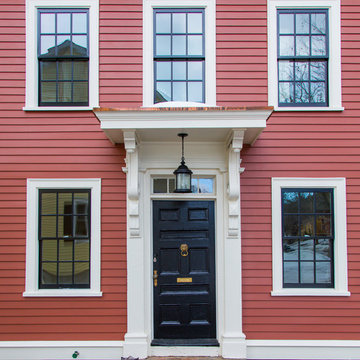
Eric Roth
Стильный дизайн: прихожая среднего размера в классическом стиле с одностворчатой входной дверью, черной входной дверью и красными стенами - последний тренд
Стильный дизайн: прихожая среднего размера в классическом стиле с одностворчатой входной дверью, черной входной дверью и красными стенами - последний тренд
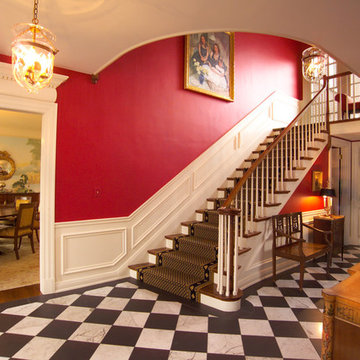
The checked black and white marble floor lines the entry sets off the bold wall color in this entry.
Идея дизайна: прихожая в классическом стиле
Идея дизайна: прихожая в классическом стиле
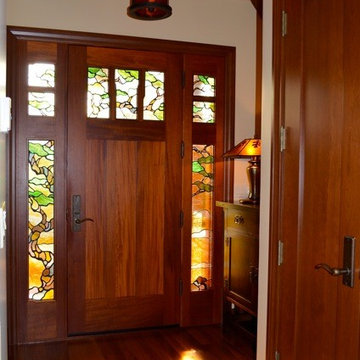
Custom entry door in Mahogany
Свежая идея для дизайна: входная дверь среднего размера в стиле кантри с белыми стенами, темным паркетным полом, одностворчатой входной дверью и входной дверью из темного дерева - отличное фото интерьера
Свежая идея для дизайна: входная дверь среднего размера в стиле кантри с белыми стенами, темным паркетным полом, одностворчатой входной дверью и входной дверью из темного дерева - отличное фото интерьера
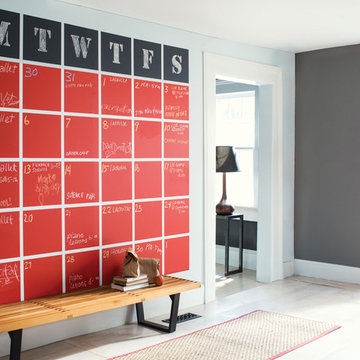
Chalkboard: Million Dollar Red 2003-10 & Wrought Iron 2124-10, ben Eggshell
Wall: Misty Gray 2124-60, Ben interior-Eggshell
Trim & Ceiling: Distant Gray 2124-70, Ben interior Flat & Semi gloss
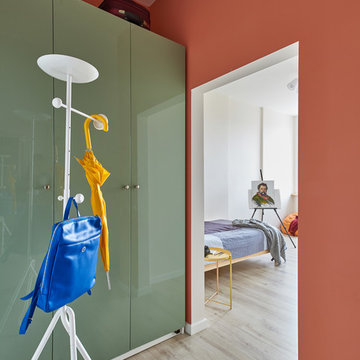
Дизайн Марина Назаренко
Фото Валентин Назаренко
На фото: маленькая прихожая: освещение в скандинавском стиле для на участке и в саду
На фото: маленькая прихожая: освещение в скандинавском стиле для на участке и в саду
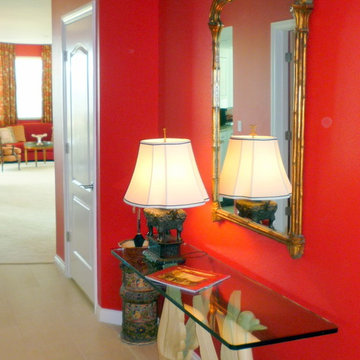
Another angle of the foyer showing the antique mirror. Mirrors enlarge a space and add light and sparkle. Photo by Robin Lechner Designs
Пример оригинального дизайна: фойе среднего размера в стиле фьюжн с красными стенами, полом из керамогранита, одностворчатой входной дверью и белой входной дверью
Пример оригинального дизайна: фойе среднего размера в стиле фьюжн с красными стенами, полом из керамогранита, одностворчатой входной дверью и белой входной дверью

Stylish brewery owners with airline miles that match George Clooney’s decided to hire Regan Baker Design to transform their beloved Duboce Park second home into an organic modern oasis reflecting their modern aesthetic and sustainable, green conscience lifestyle. From hops to floors, we worked extensively with our design savvy clients to provide a new footprint for their kitchen, dining and living room area, redesigned three bathrooms, reconfigured and designed the master suite, and replaced an existing spiral staircase with a new modern, steel staircase. We collaborated with an architect to expedite the permit process, as well as hired a structural engineer to help with the new loads from removing the stairs and load bearing walls in the kitchen and Master bedroom. We also used LED light fixtures, FSC certified cabinetry and low VOC paint finishes.
Regan Baker Design was responsible for the overall schematics, design development, construction documentation, construction administration, as well as the selection and procurement of all fixtures, cabinets, equipment, furniture,and accessories.
Key Contributors: Green Home Construction; Photography: Sarah Hebenstreit / Modern Kids Co.
In this photo:
We added a pop of color on the built-in bookshelf, and used CB2 space saving wall-racks for bikes as decor.
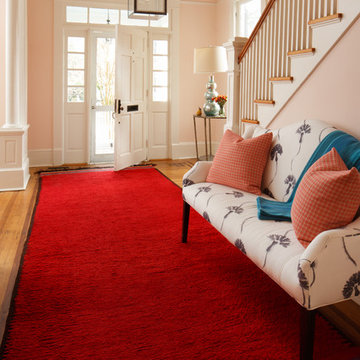
Источник вдохновения для домашнего уюта: фойе в классическом стиле с розовыми стенами, паркетным полом среднего тона, одностворчатой входной дверью и белой входной дверью
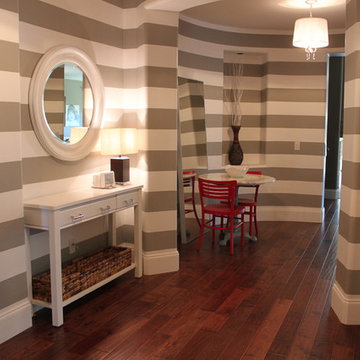
Photo by Michelle Rasmussen of www.wondertimephoto.com
Свежая идея для дизайна: узкая прихожая в современном стиле - отличное фото интерьера
Свежая идея для дизайна: узкая прихожая в современном стиле - отличное фото интерьера
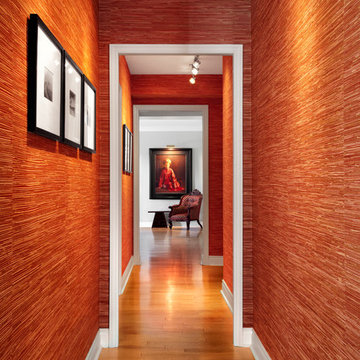
Идея дизайна: огромная входная дверь: освещение в восточном стиле с красными стенами, светлым паркетным полом и одностворчатой входной дверью
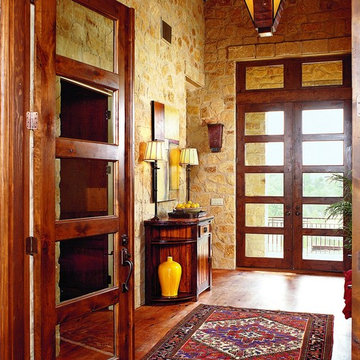
На фото: вестибюль: освещение в стиле фьюжн с двустворчатой входной дверью и стеклянной входной дверью
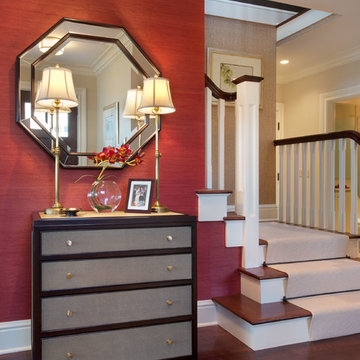
Giovanni Photography, Naples, Florida
На фото: фойе среднего размера в стиле фьюжн с красными стенами, темным паркетным полом, одностворчатой входной дверью, входной дверью из темного дерева и коричневым полом с
На фото: фойе среднего размера в стиле фьюжн с красными стенами, темным паркетным полом, одностворчатой входной дверью, входной дверью из темного дерева и коричневым полом с
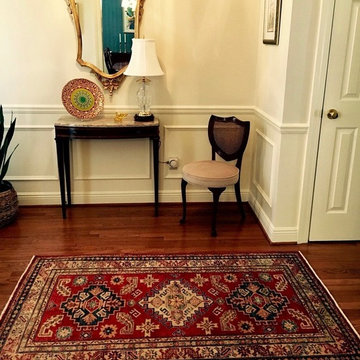
Kazak Oriental Rug brings elements of geometric design and jewel tones...
photo credits to Nilipour Oriental Rugs
На фото: фойе в классическом стиле
На фото: фойе в классическом стиле
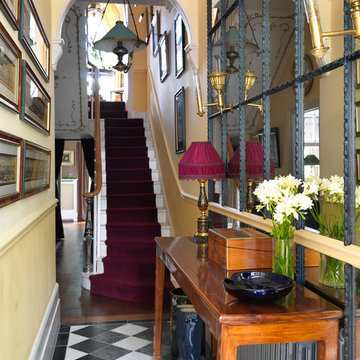
Photographs by Adam Butler
Свежая идея для дизайна: фойе в викторианском стиле с желтыми стенами - отличное фото интерьера
Свежая идея для дизайна: фойе в викторианском стиле с желтыми стенами - отличное фото интерьера
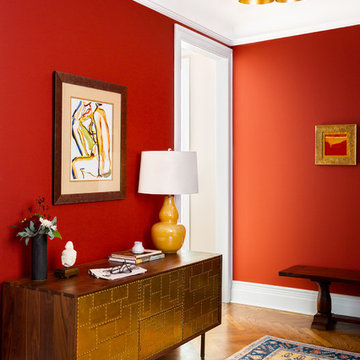
A warm entryway with a mixture of styles. The colors bring this story together.
Photos: Brittany Ambridge
Свежая идея для дизайна: фойе среднего размера в стиле ретро с красными стенами, паркетным полом среднего тона и коричневым полом - отличное фото интерьера
Свежая идея для дизайна: фойе среднего размера в стиле ретро с красными стенами, паркетным полом среднего тона и коричневым полом - отличное фото интерьера
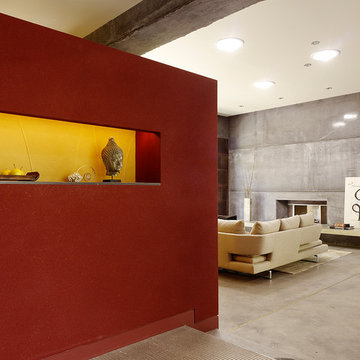
Fu-Tung Cheng, CHENG Design
• Japanese Plaster Interior Entry Wall, House 6 Concrete and Wood Home
House 6, is Cheng Design’s sixth custom home project, was redesigned and constructed from top-to-bottom. The project represents a major career milestone thanks to the unique and innovative use of concrete, as this residence is one of Cheng Design’s first-ever ‘hybrid’ structures, constructed as a combination of wood and concrete.
Photography: Matthew Millman
Красная прихожая – фото дизайна интерьера
1
