Красная столовая с фасадом камина из кирпича – фото дизайна интерьера
Сортировать:
Бюджет
Сортировать:Популярное за сегодня
1 - 16 из 16 фото
1 из 3

Свежая идея для дизайна: большая отдельная столовая в стиле неоклассика (современная классика) с черными стенами, фасадом камина из кирпича и темным паркетным полом без камина - отличное фото интерьера
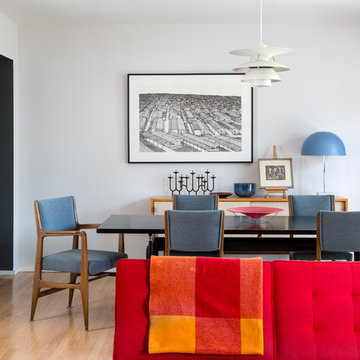
Bob Greenspan
На фото: маленькая гостиная-столовая с серыми стенами, светлым паркетным полом, стандартным камином и фасадом камина из кирпича для на участке и в саду
На фото: маленькая гостиная-столовая с серыми стенами, светлым паркетным полом, стандартным камином и фасадом камина из кирпича для на участке и в саду
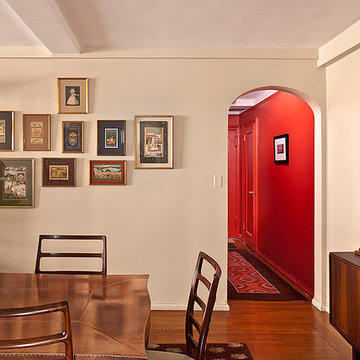
David Paler
Пример оригинального дизайна: отдельная столовая среднего размера в стиле ретро с белыми стенами, темным паркетным полом, стандартным камином и фасадом камина из кирпича
Пример оригинального дизайна: отдельная столовая среднего размера в стиле ретро с белыми стенами, темным паркетным полом, стандартным камином и фасадом камина из кирпича
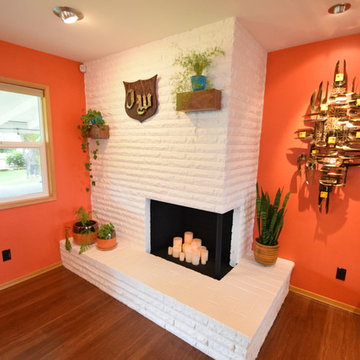
Round shapes and walnut woodwork pull the whole space together. The sputnik shapes in the rug are mimicked in the Living Room light sconces and the artwork on the wall near the Entry Door. The Pantry Door pulls the circular and walnut together as well.
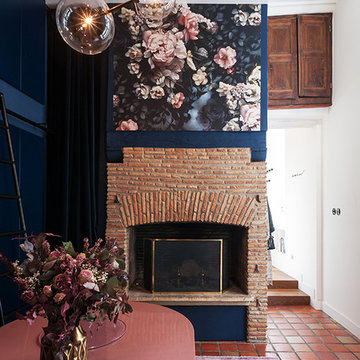
Gemain Herriau
На фото: маленькая гостиная-столовая в стиле фьюжн с синими стенами, полом из терракотовой плитки, стандартным камином, фасадом камина из кирпича и красным полом для на участке и в саду с
На фото: маленькая гостиная-столовая в стиле фьюжн с синими стенами, полом из терракотовой плитки, стандартным камином, фасадом камина из кирпича и красным полом для на участке и в саду с
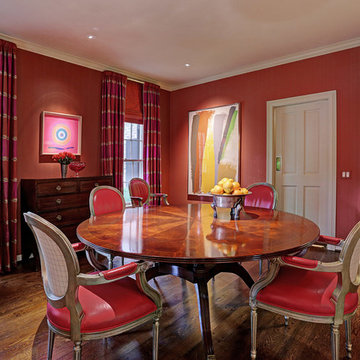
Свежая идея для дизайна: столовая с красными стенами, паркетным полом среднего тона, угловым камином и фасадом камина из кирпича - отличное фото интерьера
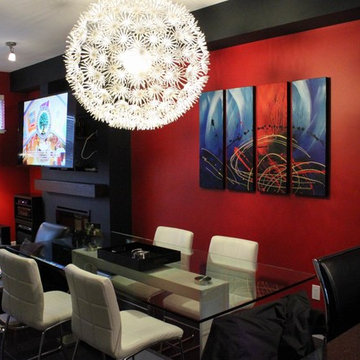
Blue & Red as a part of a happy customer's dining room in Surrey BC, Canada.
This is an exclusive design that's 100% hand-painted from Canada.
Свежая идея для дизайна: кухня-столовая среднего размера в современном стиле с красными стенами, светлым паркетным полом, стандартным камином и фасадом камина из кирпича - отличное фото интерьера
Свежая идея для дизайна: кухня-столовая среднего размера в современном стиле с красными стенами, светлым паркетным полом, стандартным камином и фасадом камина из кирпича - отличное фото интерьера
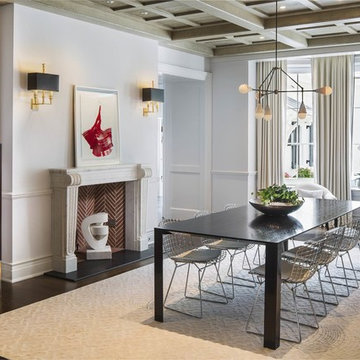
Wadia Associates shows how versatile our Great table can be in their Modern Shoreline Colonial project.
View full project here: http://www.wadiaassociates.com/portfolio/interiors/modern-shoreline-colonial/
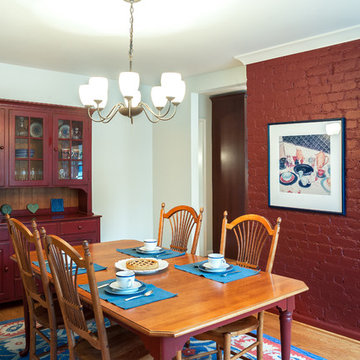
Emily Rose Imagery
Источник вдохновения для домашнего уюта: большая кухня-столовая в стиле кантри с зелеными стенами, паркетным полом среднего тона и фасадом камина из кирпича без камина
Источник вдохновения для домашнего уюта: большая кухня-столовая в стиле кантри с зелеными стенами, паркетным полом среднего тона и фасадом камина из кирпича без камина
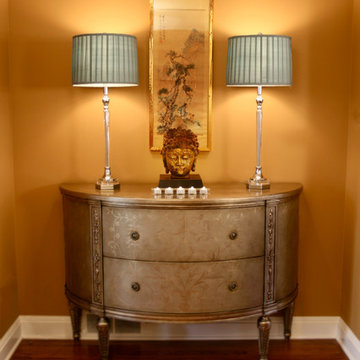
A Lillian August chest sits in the formal dining room of a home once owned by the Henry Ford family. The new owners wanted to keep the provenance of the home yet make it their own as well. Transitional and traditional furnishings combined with asian artifacts, antiques, an impressive art collection and architectural artifacts from the Metro Detroit area. This home designed by Dan Davis Design has been featured on home tours as well as in numerous design publications.
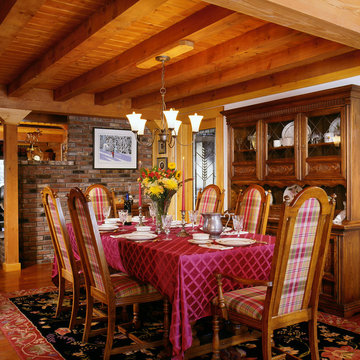
Источник вдохновения для домашнего уюта: гостиная-столовая в классическом стиле с белыми стенами, паркетным полом среднего тона, стандартным камином и фасадом камина из кирпича
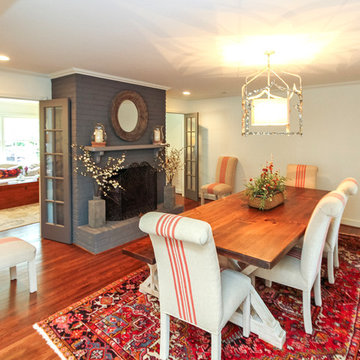
Frick Fotos
Open floor plan with french doors on each side of the fireplace to create a more open flow between the roos.
На фото: кухня-столовая среднего размера в классическом стиле с белыми стенами, темным паркетным полом, стандартным камином и фасадом камина из кирпича
На фото: кухня-столовая среднего размера в классическом стиле с белыми стенами, темным паркетным полом, стандартным камином и фасадом камина из кирпича
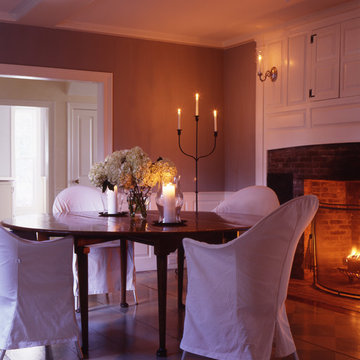
The original house, built in the early 18th century, was moved to this location two hundred years later. This whole house project includes an outdoor stage, a library, two barns, an exercise complex and extensive landscaping with tennis court and pools.
A new stair winds upward to the study built as a widow's walk on the roof.
A large window provides a view to the sea-wall at the bottom of the garden and Buzzard's Bay beyond.
The new stair allows views from the central front hall into the Living Room, which spans the waterside.
The bluestone-edged swimming pool and hot pool merge with the landscape, creating the illusion that the pool and the sea are continuous.
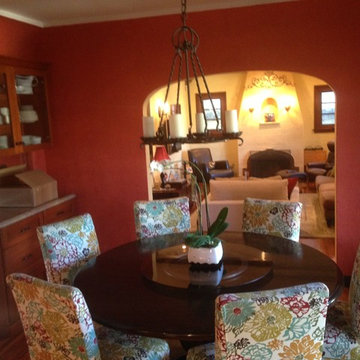
The difference between a house and a home is in the details. GoodFellas Construction worked with this San Francisco homeowner to transform their kitchen with unique vintage touches. Pictured here is their Rust Red dining room.
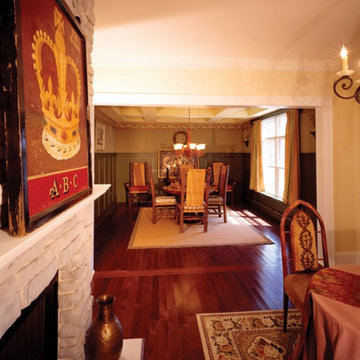
Пример оригинального дизайна: гостиная-столовая с желтыми стенами, паркетным полом среднего тона, стандартным камином и фасадом камина из кирпича
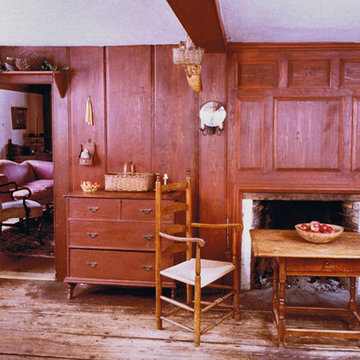
Источник вдохновения для домашнего уюта: большая кухня-столовая с белыми стенами, стандартным камином и фасадом камина из кирпича
Красная столовая с фасадом камина из кирпича – фото дизайна интерьера
1