Красная гостиная комната с серым полом – фото дизайна интерьера
Сортировать:
Бюджет
Сортировать:Популярное за сегодня
1 - 20 из 149 фото
1 из 3

Small modern apartments benefit from a less is more design approach. To maximize space in this living room we used a rug with optical widening properties and wrapped a gallery wall around the seating area. Ottomans give extra seating when armchairs are too big for the space.

The homeowner's existing pink L-shaped sofa got a pick-me-up with an assortment of velvet, sheepskin & silk throw pillows to create a lived-in Global style vibe. Photo by Claire Esparros.
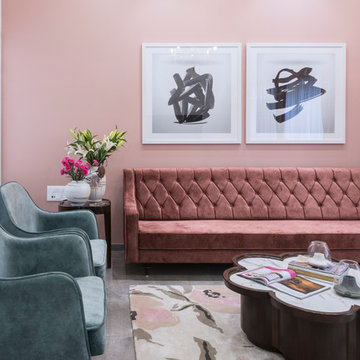
PHX India - Sebastian Zachariah & Ira Gosalia
Свежая идея для дизайна: парадная гостиная комната в современном стиле с розовыми стенами и серым полом - отличное фото интерьера
Свежая идея для дизайна: парадная гостиная комната в современном стиле с розовыми стенами и серым полом - отличное фото интерьера

На фото: открытая гостиная комната в современном стиле с белыми стенами, светлым паркетным полом, отдельно стоящим телевизором и серым полом с

In early 2002 Vetter Denk Architects undertook the challenge to create a highly designed affordable home. Working within the constraints of a narrow lake site, the Aperture House utilizes a regimented four-foot grid and factory prefabricated panels. Construction was completed on the home in the Fall of 2002.
The Aperture House derives its name from the expansive walls of glass at each end framing specific outdoor views – much like the aperture of a camera. It was featured in the March 2003 issue of Milwaukee Magazine and received a 2003 Honor Award from the Wisconsin Chapter of the AIA. Vetter Denk Architects is pleased to present the Aperture House – an award-winning home of refined elegance at an affordable price.
Overview
Moose Lake
Size
2 bedrooms, 3 bathrooms, recreation room
Completion Date
2004
Services
Architecture, Interior Design, Landscape Architecture

Свежая идея для дизайна: парадная, изолированная гостиная комната среднего размера в классическом стиле с красными стенами, ковровым покрытием и серым полом без камина, телевизора - отличное фото интерьера

F2FOTO
Источник вдохновения для домашнего уюта: большая парадная, двухуровневая гостиная комната в стиле рустика с красными стенами, бетонным полом, подвесным камином, серым полом и фасадом камина из дерева без телевизора
Источник вдохновения для домашнего уюта: большая парадная, двухуровневая гостиная комната в стиле рустика с красными стенами, бетонным полом, подвесным камином, серым полом и фасадом камина из дерева без телевизора
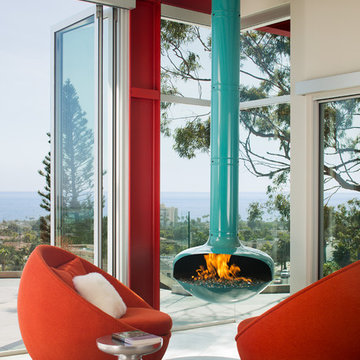
На фото: открытая гостиная комната в современном стиле с красными стенами, подвесным камином, фасадом камина из металла и серым полом

The architecture and layout of the dining room and living room in this Sarasota Vue penthouse has an Italian garden theme as if several buildings are stacked next to each other where each surface is unique in texture and color.

When Hurricane Sandy hit, it flooded this basement with nearly 6 feet of water, so we started with a complete gut renovation. We added polished concrete floors and powder-coated stairs to withstand the test of time. A small kitchen area with chevron tile backsplash, glass shelving, and a custom hidden island/wine glass table provides prep room without sacrificing space. The living room features a cozy couch and ample seating, with the television set into the wall to minimize its footprint. A small bathroom offers convenience without getting in the way. Nestled between the living room and kitchen is a custom-built repurposed wine barrel turned into a wine bar - the perfect place for friends and family to visit. Photo by Chris Amaral.

This is the model unit for modern live-work lofts. The loft features 23 foot high ceilings, a spiral staircase, and an open bedroom mezzanine.
Стильный дизайн: парадная, изолированная гостиная комната среднего размера:: освещение в стиле лофт с серыми стенами, бетонным полом, стандартным камином, серым полом, фасадом камина из металла и ковром на полу без телевизора - последний тренд
Стильный дизайн: парадная, изолированная гостиная комната среднего размера:: освещение в стиле лофт с серыми стенами, бетонным полом, стандартным камином, серым полом, фасадом камина из металла и ковром на полу без телевизора - последний тренд
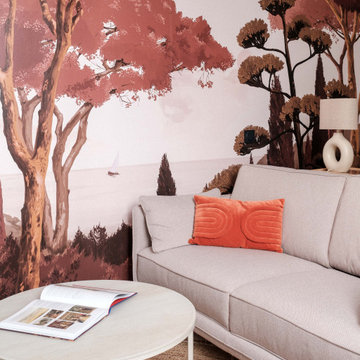
out en longueur et profitant de peu de lumière naturelle, cet appartement de 26m2 nécessitait un rafraichissement lui permettant de dévoiler ses atouts.
Bénéficiant de 3,10m de hauteur sous plafond, la mise en place d’un papier panoramique permettant de lier les espaces s’est rapidement imposée, permettant de surcroit de donner de la profondeur et du relief au décor.
Un espace séjour confortable, une cuisine ouverte tout en douceur et très fonctionnelle, un espace nuit en mezzanine, le combo idéal pour créer un cocon reprenant les codes « bohêmes » avec ses multiples suspensions en rotin & panneaux de cannage naturel ici et là.
Un projet clé en main destiné à la location hôtelière au caractère affirmé.

На фото: большая гостиная комната в стиле рустика с полом из керамической плитки и серым полом без камина с
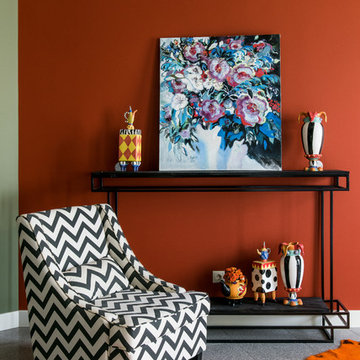
Денис
Свежая идея для дизайна: гостиная комната в современном стиле с оранжевыми стенами и серым полом - отличное фото интерьера
Свежая идея для дизайна: гостиная комната в современном стиле с оранжевыми стенами и серым полом - отличное фото интерьера

Located near the foot of the Teton Mountains, the site and a modest program led to placing the main house and guest quarters in separate buildings configured to form outdoor spaces. With mountains rising to the northwest and a stream cutting through the southeast corner of the lot, this placement of the main house and guest cabin distinctly responds to the two scales of the site. The public and private wings of the main house define a courtyard, which is visually enclosed by the prominence of the mountains beyond. At a more intimate scale, the garden walls of the main house and guest cabin create a private entry court.
A concrete wall, which extends into the landscape marks the entrance and defines the circulation of the main house. Public spaces open off this axis toward the views to the mountains. Secondary spaces branch off to the north and south forming the private wing of the main house and the guest cabin. With regulation restricting the roof forms, the structural trusses are shaped to lift the ceiling planes toward light and the views of the landscape.
A.I.A Wyoming Chapter Design Award of Citation 2017
Project Year: 2008
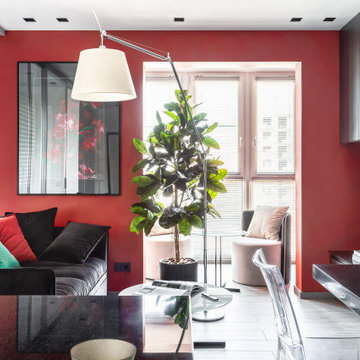
Свежая идея для дизайна: маленькая объединенная, серо-белая гостиная комната в современном стиле с красными стенами, телевизором на стене, зоной отдыха и серым полом для на участке и в саду - отличное фото интерьера
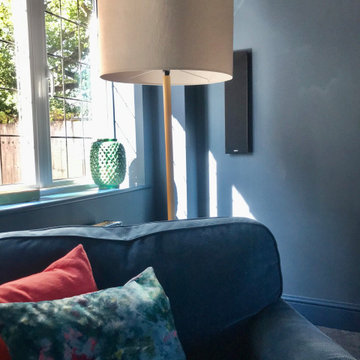
A tall cream and wooden corner lamp, complimenting and anchoring the navy shades from the wall against the navy cuddle chair. Pops of colour from the soft furnishings and window dressings adding colour and vibrance to the room.
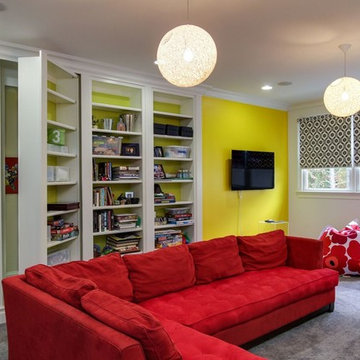
На фото: большая изолированная гостиная комната в стиле фьюжн с ковровым покрытием, телевизором на стене, серым полом и желтыми стенами без камина с

Стильный дизайн: гостиная комната среднего размера в стиле фьюжн с фиолетовыми стенами, бетонным полом, телевизором на стене и серым полом - последний тренд
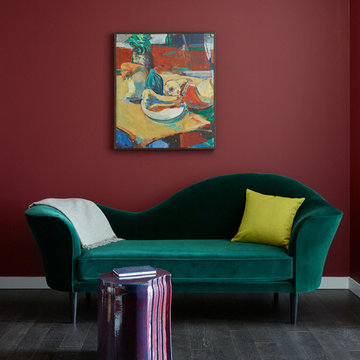
Пример оригинального дизайна: маленькая парадная, открытая гостиная комната в современном стиле с красными стенами, темным паркетным полом и серым полом для на участке и в саду
Красная гостиная комната с серым полом – фото дизайна интерьера
1