Коридор в стиле модернизм с полом из терраццо – фото дизайна интерьера
Сортировать:
Бюджет
Сортировать:Популярное за сегодня
1 - 20 из 83 фото
1 из 3
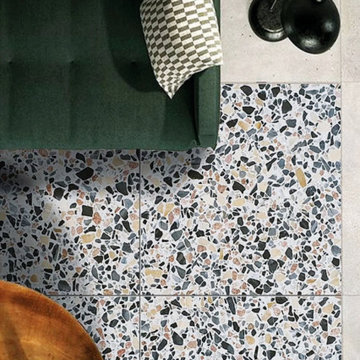
TERRAZZO DIRECT is a Manufacturer of high quality Terrazzo floor tile for beautiful indoor and outdoor Residential and Commercial Projects. Terrazzo tile applications such as Restaurant, cafe, bar and pub. Our terrazzo tile collection consists of the US best and finest terrazzo tiles. They are handmade Cement base and it last up to 70 years. large or Small format Terrazzo is not fragile like ceramic or porcelain tiles. It is durable and last for decades.
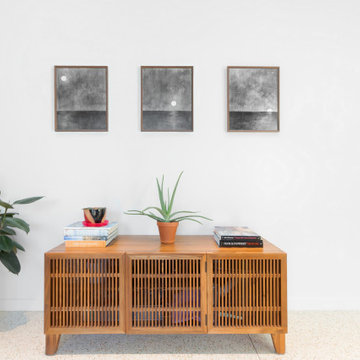
Modern Brick House, Indianapolis, Windcombe Neighborhood - Christopher Short, Derek Mills, Paul Reynolds, Architects, HAUS Architecture + WERK | Building Modern - Construction Managers - Architect Custom Builders
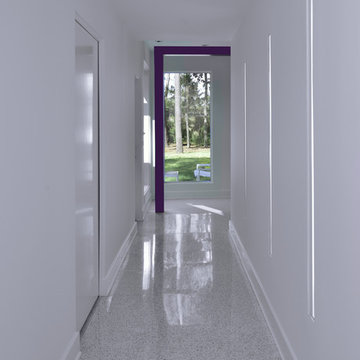
Remodeling and adding on to a classic pristine 1960’s ranch home is a challenging opportunity. Our clients were clear that their own sense of style should take precedence, but also wanted to honor the home’s spirit. Our solution left the original home as intact as possible and created a linear element that serves as a threshold from old to new. The steel “spine” fulfills the owners’ desire for a dynamic contemporary environment, and sets the tone for the addition. The original kidney pool retains its shape inside the new outline of a spacious rectangle. At the owner’s request each space has a “little surprise” or interesting detail.
Photographs by: Miro Dvorscak
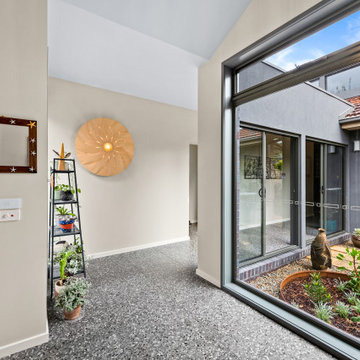
Источник вдохновения для домашнего уюта: коридор в стиле модернизм с полом из терраццо и серым полом
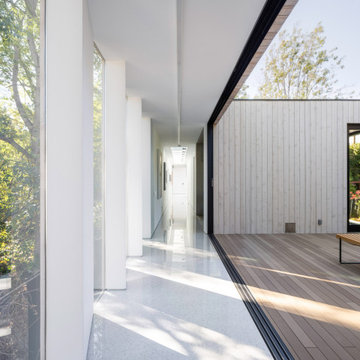
Dwell, Dan Brunn & BONE Structure
collaborate in Los Angeles
In partnership with Dwell, Dan Brunn Architecture is bringing a new kind of residence to Hancock Park in Los Angeles. Bridge House stretches 210 feet across the grounds, straddling a brook in an architectural maneuver that gives the project its name. When principal Dan Brunn purchased the property, his initial plan had been to renovate the existing home. The seeds of Bridge House were sown, however, when he visited the Breakers in Newport, Rhode Island. Though the Italian Renaissance-style mansion that was the Vanderbilt family’s summer retreat is a far cry from the modern profile of Bridge House, it sparked an idea for Brunn.
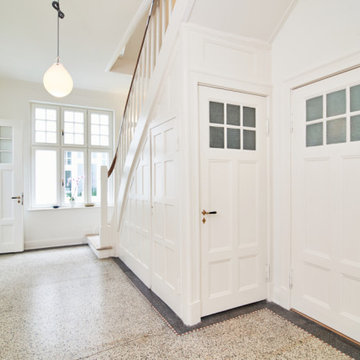
Renovierter Eingangsbereich in dem der alte Terrazzofußboden erhalten ist. Treppenaufgang mit Kassetten verkleidet.
Свежая идея для дизайна: огромный коридор в стиле модернизм с белыми стенами, полом из терраццо и панелями на стенах - отличное фото интерьера
Свежая идея для дизайна: огромный коридор в стиле модернизм с белыми стенами, полом из терраццо и панелями на стенах - отличное фото интерьера
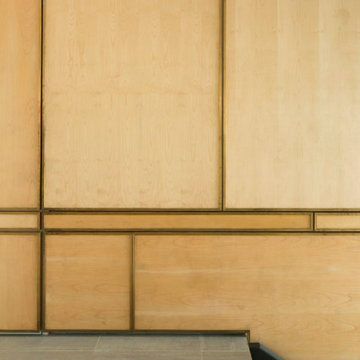
From the very first site visit the vision has been to capture the magnificent view and find ways to frame, surprise and combine it with movement through the building. This has been achieved in a Picturesque way by tantalising and choreographing the viewer’s experience.
The public-facing facade is muted with simple rendered panels, large overhanging roofs and a single point of entry, taking inspiration from Katsura Palace in Kyoto, Japan. Upon entering the cavernous and womb-like space the eye is drawn to a framed view of the Indian Ocean while the stair draws one down into the main house. Below, the panoramic vista opens up, book-ended by granitic cliffs, capped with lush tropical forests.
At the lower living level, the boundary between interior and veranda blur and the infinity pool seemingly flows into the ocean. Behind the stair, half a level up, the private sleeping quarters are concealed from view. Upstairs at entrance level, is a guest bedroom with en-suite bathroom, laundry, storage room and double garage. In addition, the family play-room on this level enjoys superb views in all directions towards the ocean and back into the house via an internal window.
In contrast, the annex is on one level, though it retains all the charm and rigour of its bigger sibling.
Internally, the colour and material scheme is minimalist with painted concrete and render forming the backdrop to the occasional, understated touches of steel, timber panelling and terrazzo. Externally, the facade starts as a rusticated rougher render base, becoming refined as it ascends the building. The composition of aluminium windows gives an overall impression of elegance, proportion and beauty. Both internally and externally, the structure is exposed and celebrated.
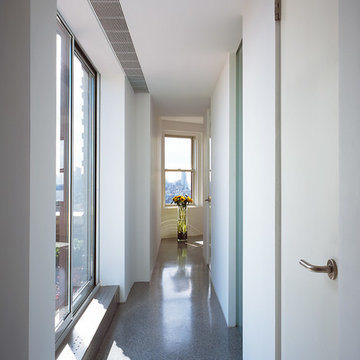
Riverside Drive Penthouse, New York City
Свежая идея для дизайна: коридор в стиле модернизм с белыми стенами, полом из терраццо и серым полом - отличное фото интерьера
Свежая идея для дизайна: коридор в стиле модернизм с белыми стенами, полом из терраццо и серым полом - отличное фото интерьера
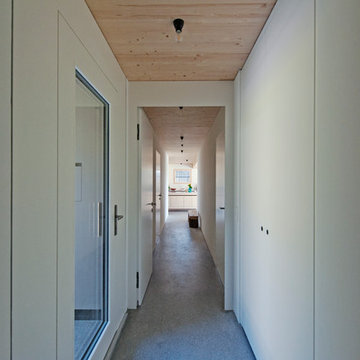
Идея дизайна: коридор среднего размера в стиле модернизм с белыми стенами, полом из терраццо и серым полом
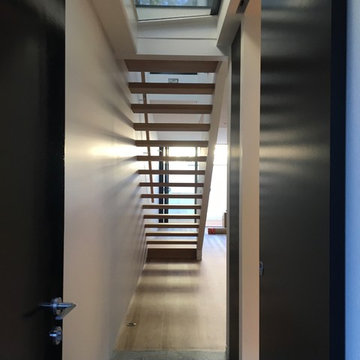
SWAD PL
Пример оригинального дизайна: маленький коридор в стиле модернизм с белыми стенами, полом из терраццо и белым полом для на участке и в саду
Пример оригинального дизайна: маленький коридор в стиле модернизм с белыми стенами, полом из терраццо и белым полом для на участке и в саду
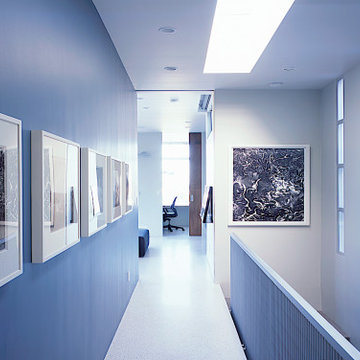
Hallway next to stair
На фото: коридор в стиле модернизм с синими стенами, полом из терраццо и белым полом
На фото: коридор в стиле модернизм с синими стенами, полом из терраццо и белым полом
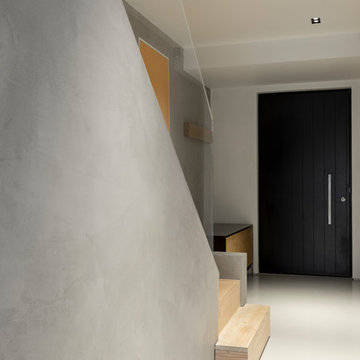
Polished concrete feature wall with resin floor
Стильный дизайн: большой коридор в стиле модернизм с серыми стенами, полом из терраццо и серым полом - последний тренд
Стильный дизайн: большой коридор в стиле модернизм с серыми стенами, полом из терраццо и серым полом - последний тренд
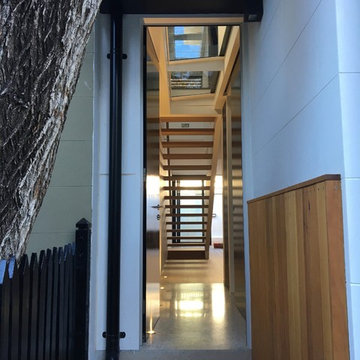
SWAD PL
Идея дизайна: маленький коридор в стиле модернизм с белыми стенами, полом из терраццо и белым полом для на участке и в саду
Идея дизайна: маленький коридор в стиле модернизм с белыми стенами, полом из терраццо и белым полом для на участке и в саду
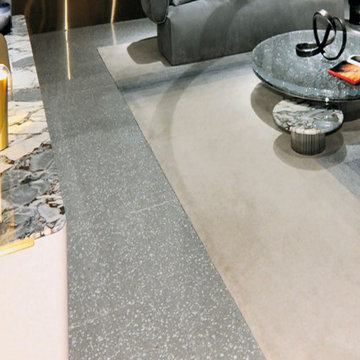
Our Terrazzo lines Only natural elements Our exclusive industrial process gives us the possibility to create customized materials without the use of resins: in fact, we have an archive of more than 3000 colors made over the years on specific customer requests.
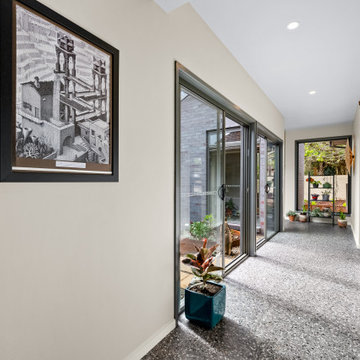
На фото: коридор в стиле модернизм с полом из терраццо и серым полом
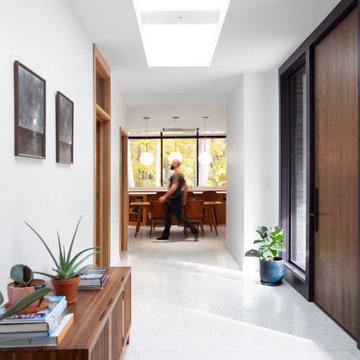
Modern Brick House, Indianapolis, Windcombe Neighborhood - Christopher Short, Derek Mills, Paul Reynolds, Architects, HAUS Architecture + WERK | Building Modern - Construction Managers - Architect Custom Builders
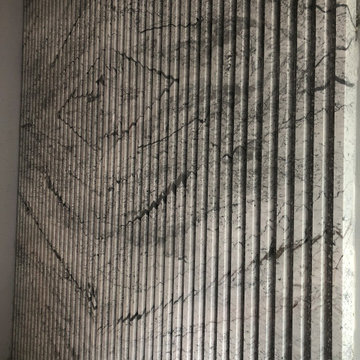
Eighteen feet high, this wall is indeed a piece of art
Пример оригинального дизайна: коридор среднего размера в стиле модернизм с полом из терраццо, серым полом и многоуровневым потолком
Пример оригинального дизайна: коридор среднего размера в стиле модернизм с полом из терраццо, серым полом и многоуровневым потолком
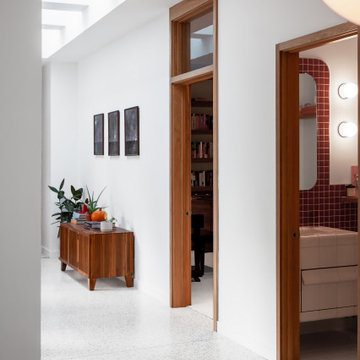
Modern Brick House, Indianapolis, Windcombe Neighborhood - Christopher Short, Derek Mills, Paul Reynolds, Architects, HAUS Architecture + WERK | Building Modern - Construction Managers - Architect Custom Builders
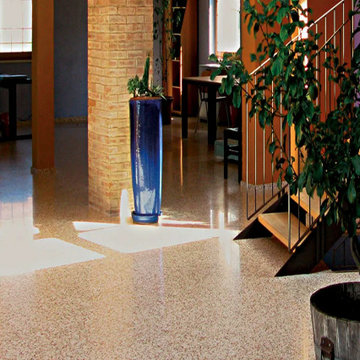
Verona office complex
Verona, Italy
Agglotech terrazzo has again been chosen for an office complex, this time by a well-known business in Verona, Italy, in one of its most popular applications: for the flooring and stairs as well as for cladding in the restrooms.
Agglotech produced a custom color for this project based on the needs of the client.
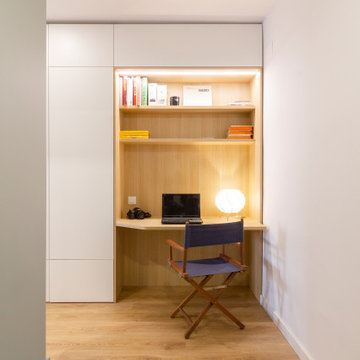
На фото: маленький коридор в стиле модернизм с зелеными стенами и полом из терраццо для на участке и в саду с
Коридор в стиле модернизм с полом из терраццо – фото дизайна интерьера
1