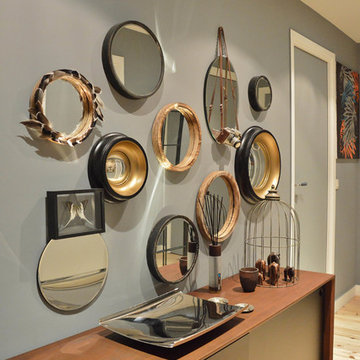Коридор – фото дизайна интерьера
Сортировать:
Бюджет
Сортировать:Популярное за сегодня
1 - 20 из 112 фото
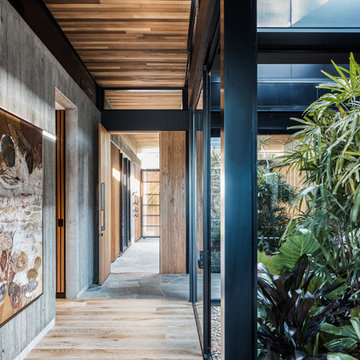
Architecture: Justin Humphrey Architect
Photography: Andy Macpherson
Свежая идея для дизайна: коридор в современном стиле с серыми стенами, паркетным полом среднего тона и коричневым полом - отличное фото интерьера
Свежая идея для дизайна: коридор в современном стиле с серыми стенами, паркетным полом среднего тона и коричневым полом - отличное фото интерьера

Bulletin Board in hall and bench for putting on shoes
На фото: коридор среднего размера в стиле ретро с серыми стенами, светлым паркетным полом и бежевым полом
На фото: коридор среднего размера в стиле ретро с серыми стенами, светлым паркетным полом и бежевым полом
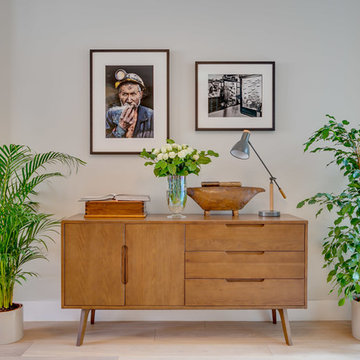
Chris Cunningham
Пример оригинального дизайна: коридор: освещение в современном стиле с серыми стенами, светлым паркетным полом и бежевым полом
Пример оригинального дизайна: коридор: освещение в современном стиле с серыми стенами, светлым паркетным полом и бежевым полом
Find the right local pro for your project
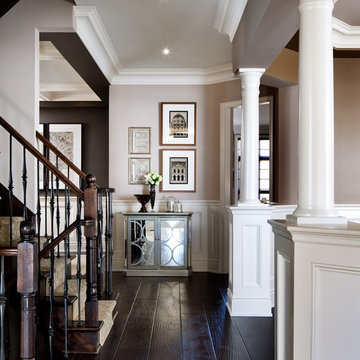
Jane Lockhart's beautifully designed luxury model home for Kylemore Communities. Photography, Brandon Barré
Источник вдохновения для домашнего уюта: коридор в стиле неоклассика (современная классика) с серыми стенами
Источник вдохновения для домашнего уюта: коридор в стиле неоклассика (современная классика) с серыми стенами

Hand forged Iron Railing and decorative Iron in various geometric patterns gives this Southern California Luxury home a custom crafted look throughout. Iron work in a home has traditionally been used in Spanish or Tuscan style homes. In this home, Interior Designer Rebecca Robeson designed modern, geometric shaped to transition between rooms giving it a new twist on Iron for the home. Custom welders followed Rebeccas plans meticulously in order to keep the lines clean and sophisticated for a seamless design element in this home. For continuity, all staircases and railings share similar geometric and linear lines while none is exactly the same.
For more on this home, Watch out YouTube videos:
http://www.youtube.com/watch?v=OsNt46xGavY
http://www.youtube.com/watch?v=mj6lv21a7NQ
http://www.youtube.com/watch?v=bvr4eWXljqM
http://www.youtube.com/watch?v=JShqHBibRWY
David Harrison Photography
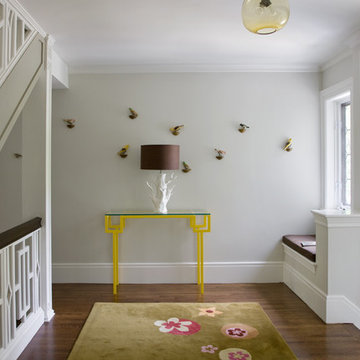
Photography: Eric Roth Photography
Свежая идея для дизайна: коридор в классическом стиле с серыми стенами - отличное фото интерьера
Свежая идея для дизайна: коридор в классическом стиле с серыми стенами - отличное фото интерьера

FAMILY HOME IN SURREY
The architectural remodelling, fitting out and decoration of a lovely semi-detached Edwardian house in Weybridge, Surrey.
We were approached by an ambitious couple who’d recently sold up and moved out of London in pursuit of a slower-paced life in Surrey. They had just bought this house and already had grand visions of transforming it into a spacious, classy family home.
Architecturally, the existing house needed a complete rethink. It had lots of poky rooms with a small galley kitchen, all connected by a narrow corridor – the typical layout of a semi-detached property of its era; dated and unsuitable for modern life.
MODERNIST INTERIOR ARCHITECTURE
Our plan was to remove all of the internal walls – to relocate the central stairwell and to extend out at the back to create one giant open-plan living space!
To maximise the impact of this on entering the house, we wanted to create an uninterrupted view from the front door, all the way to the end of the garden.
Working closely with the architect, structural engineer, LPA and Building Control, we produced the technical drawings required for planning and tendering and managed both of these stages of the project.
QUIRKY DESIGN FEATURES
At our clients’ request, we incorporated a contemporary wall mounted wood burning stove in the dining area of the house, with external flue and dedicated log store.
The staircase was an unusually simple design, with feature LED lighting, designed and built as a real labour of love (not forgetting the secret cloak room inside!)
The hallway cupboards were designed with asymmetrical niches painted in different colours, backlit with LED strips as a central feature of the house.
The side wall of the kitchen is broken up by three slot windows which create an architectural feel to the space.
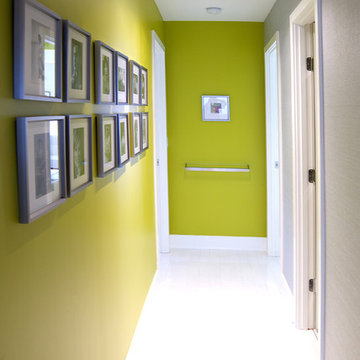
Photo by Berkay Demirkan
Источник вдохновения для домашнего уюта: узкий коридор в современном стиле с зелеными стенами, белым полом и обоями на стенах
Источник вдохновения для домашнего уюта: узкий коридор в современном стиле с зелеными стенами, белым полом и обоями на стенах
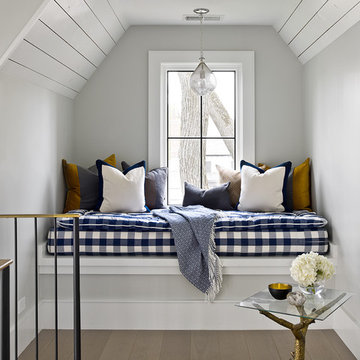
Свежая идея для дизайна: коридор в стиле кантри с серыми стенами и коричневым полом - отличное фото интерьера
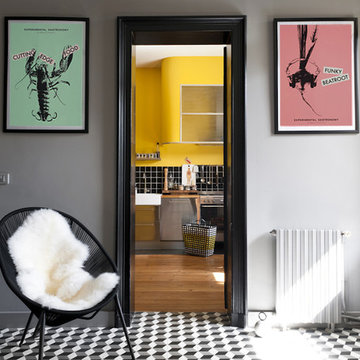
Источник вдохновения для домашнего уюта: коридор среднего размера в современном стиле с серыми стенами, полом из керамической плитки и разноцветным полом
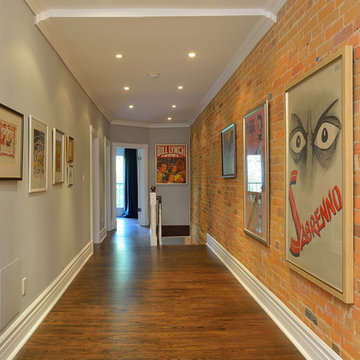
Arnal Photography
This homeowner renovated semi-detached home in Toronto is one of those rare spaces I recently photographed for a realtor friend. From what the homeowner has told me, the stained glass and light fixtures were with the house… in the attic… when they purchased it. Over a period of years they removed plaster, revealing the brick behind it, closed in the wall between the dining room and the living room (which had been opened by a previous owner) using the stained glass panels. The interesting thing was that the stained glass panels were all slightly different sizes, so their treatment in mounting them had to be especially careful.
They also paid particular attention to maintaining the heritage look of the space while upgrading utilities and adding their own more modern touches. The eclectic blend just adds to the charm of the home. Not afraid of bright colour, the daughter’s room is a shocking shade of orange, but somehow, it works!
Unfortunately, being the photographer, I have little information on sourcing aside from knowing that the kitchen is from Ikea. That said, I think this is a space that holds inspiration beyond the imagination!
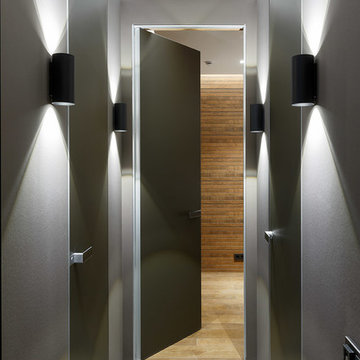
На фотографии двери из матового стекла итальянской фабрики Rimadesio, светильники-Delta Light
Стильный дизайн: маленький коридор: освещение в современном стиле с полом из керамогранита и серыми стенами для на участке и в саду - последний тренд
Стильный дизайн: маленький коридор: освещение в современном стиле с полом из керамогранита и серыми стенами для на участке и в саду - последний тренд
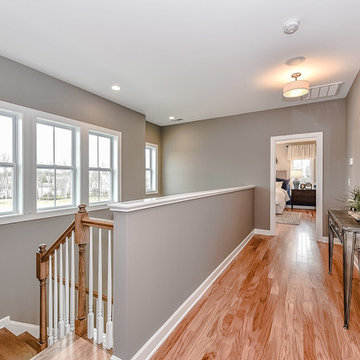
Introducing the Courtyard Collection at Sonoma, located near Ballantyne in Charlotte. These 51 single-family homes are situated with a unique twist, and are ideal for people looking for the lifestyle of a townhouse or condo, without shared walls. Lawn maintenance is included! All homes include kitchens with granite counters and stainless steel appliances, plus attached 2-car garages. Our 3 model homes are open daily! Schools are Elon Park Elementary, Community House Middle, Ardrey Kell High. The Hanna is a 2-story home which has everything you need on the first floor, including a Kitchen with an island and separate pantry, open Family/Dining room with an optional Fireplace, and the laundry room tucked away. Upstairs is a spacious Owner's Suite with large walk-in closet, double sinks, garden tub and separate large shower. You may change this to include a large tiled walk-in shower with bench seat and separate linen closet. There are also 3 secondary bedrooms with a full bath with double sinks.
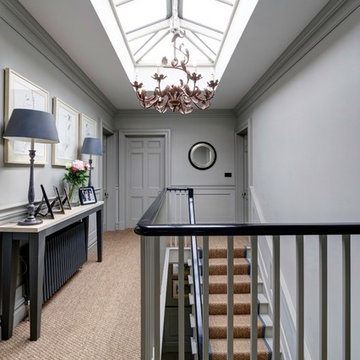
Angus Pigott Photography
Идея дизайна: коридор в стиле неоклассика (современная классика)
Идея дизайна: коридор в стиле неоклассика (современная классика)
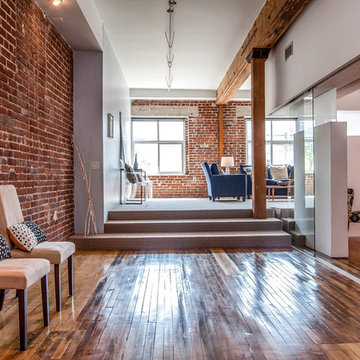
На фото: коридор среднего размера в стиле лофт с паркетным полом среднего тона, белыми стенами и коричневым полом
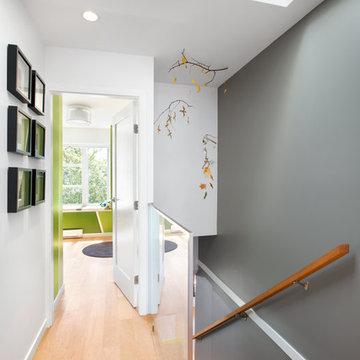
Marken Projects Design Studio
Ema Peter Photography
Свежая идея для дизайна: коридор в современном стиле с серыми стенами и светлым паркетным полом - отличное фото интерьера
Свежая идея для дизайна: коридор в современном стиле с серыми стенами и светлым паркетным полом - отличное фото интерьера
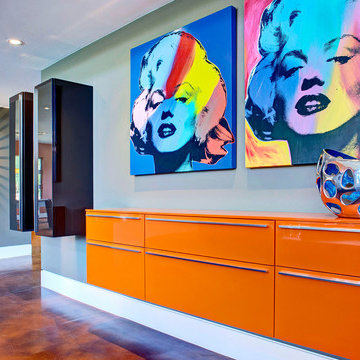
“Today, we are living in our dream home... completely furnished by Cantoni. We couldn’t be happier.” Lisa McElroy
Photos by: Lucas Chichon
На фото: коридор в современном стиле с синими стенами и оранжевым полом с
На фото: коридор в современном стиле с синими стенами и оранжевым полом с
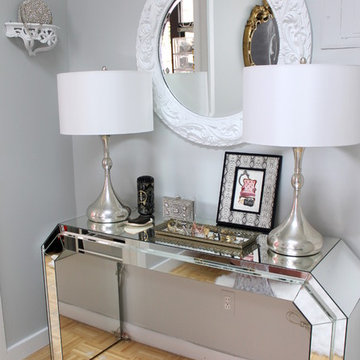
Свежая идея для дизайна: маленький коридор: освещение в стиле фьюжн с серыми стенами и светлым паркетным полом для на участке и в саду - отличное фото интерьера
Коридор – фото дизайна интерьера
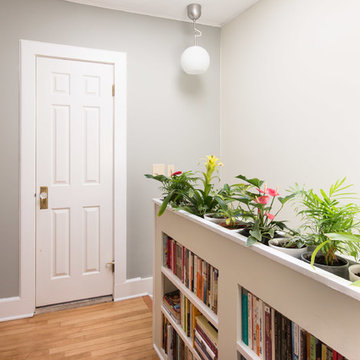
Designer: Shadi Khadivi
Photography: Sebastien Barre
Пример оригинального дизайна: маленький коридор в классическом стиле с серыми стенами для на участке и в саду
Пример оригинального дизайна: маленький коридор в классическом стиле с серыми стенами для на участке и в саду
1
