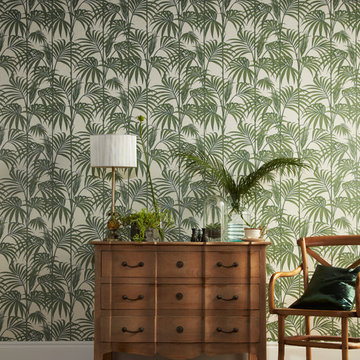Коридор – фото дизайна интерьера
Сортировать:
Бюджет
Сортировать:Популярное за сегодня
1 - 20 из 4 073 фото

Dana Greene Photography
Источник вдохновения для домашнего уюта: коридор среднего размера в стиле неоклассика (современная классика) с белыми стенами и полом из известняка
Источник вдохновения для домашнего уюта: коридор среднего размера в стиле неоклассика (современная классика) с белыми стенами и полом из известняка
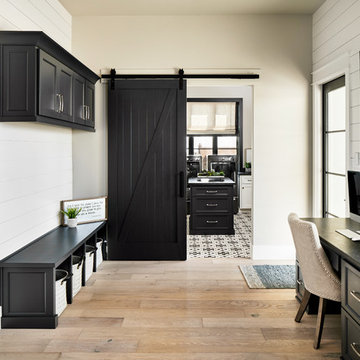
Стильный дизайн: коридор в стиле неоклассика (современная классика) с серыми стенами и светлым паркетным полом - последний тренд
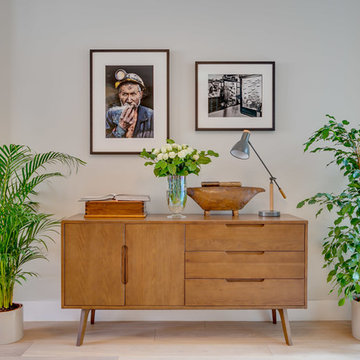
Chris Cunningham
Пример оригинального дизайна: коридор: освещение в современном стиле с серыми стенами, светлым паркетным полом и бежевым полом
Пример оригинального дизайна: коридор: освещение в современном стиле с серыми стенами, светлым паркетным полом и бежевым полом
Find the right local pro for your project
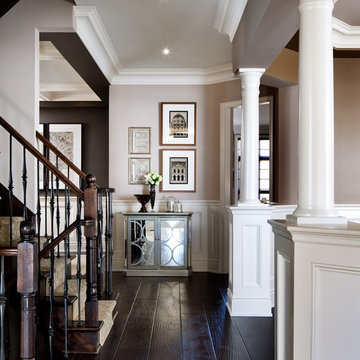
Jane Lockhart's beautifully designed luxury model home for Kylemore Communities. Photography, Brandon Barré
Источник вдохновения для домашнего уюта: коридор в стиле неоклассика (современная классика) с серыми стенами
Источник вдохновения для домашнего уюта: коридор в стиле неоклассика (современная классика) с серыми стенами
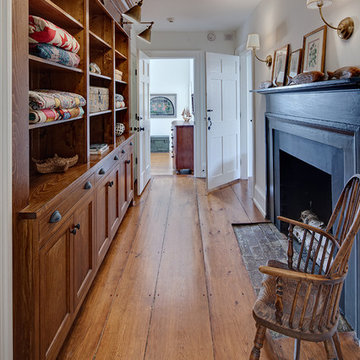
На фото: коридор в классическом стиле с серыми стенами и паркетным полом среднего тона
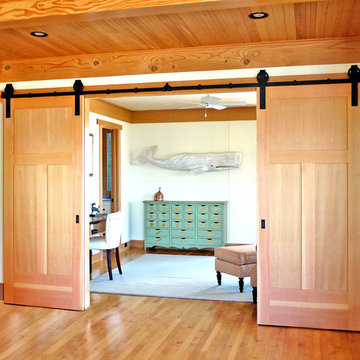
Double barn doors open into Guest Bedroom
Стильный дизайн: коридор в морском стиле с белыми стенами - последний тренд
Стильный дизайн: коридор в морском стиле с белыми стенами - последний тренд
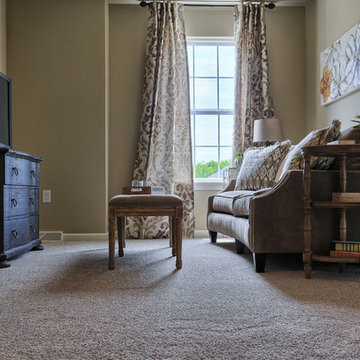
The loft area on the second floor tucked away behind the top of the stairwell.
На фото: маленький коридор в классическом стиле с бежевыми стенами и ковровым покрытием для на участке и в саду с
На фото: маленький коридор в классическом стиле с бежевыми стенами и ковровым покрытием для на участке и в саду с
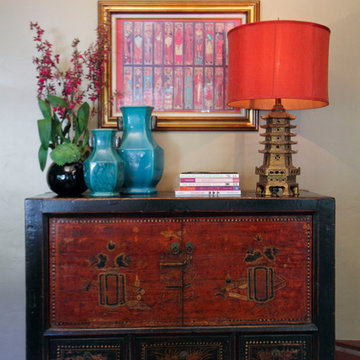
Space designed by:
Sara Ingrassia Interiors: http://www.houzz.com/pro/saradesigner/sara-ingrassia-interiors
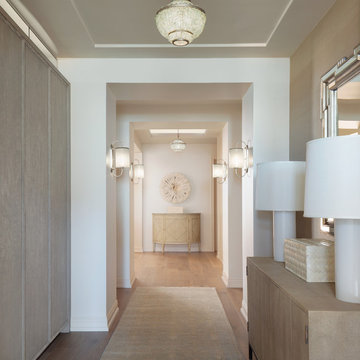
На фото: большой коридор в морском стиле с белыми стенами и светлым паркетным полом с
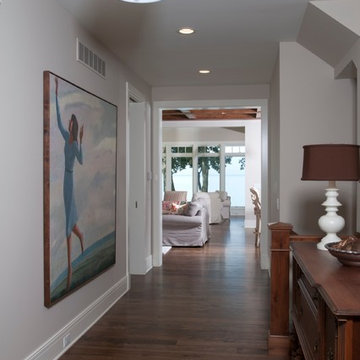
Forget just one room with a view—Lochley has almost an entire house dedicated to capturing nature’s best views and vistas. Make the most of a waterside or lakefront lot in this economical yet elegant floor plan, which was tailored to fit a narrow lot and has more than 1,600 square feet of main floor living space as well as almost as much on its upper and lower levels. A dovecote over the garage, multiple peaks and interesting roof lines greet guests at the street side, where a pergola over the front door provides a warm welcome and fitting intro to the interesting design. Other exterior features include trusses and transoms over multiple windows, siding, shutters and stone accents throughout the home’s three stories. The water side includes a lower-level walkout, a lower patio, an upper enclosed porch and walls of windows, all designed to take full advantage of the sun-filled site. The floor plan is all about relaxation – the kitchen includes an oversized island designed for gathering family and friends, a u-shaped butler’s pantry with a convenient second sink, while the nearby great room has built-ins and a central natural fireplace. Distinctive details include decorative wood beams in the living and kitchen areas, a dining area with sloped ceiling and decorative trusses and built-in window seat, and another window seat with built-in storage in the den, perfect for relaxing or using as a home office. A first-floor laundry and space for future elevator make it as convenient as attractive. Upstairs, an additional 1,200 square feet of living space include a master bedroom suite with a sloped 13-foot ceiling with decorative trusses and a corner natural fireplace, a master bath with two sinks and a large walk-in closet with built-in bench near the window. Also included is are two additional bedrooms and access to a third-floor loft, which could functions as a third bedroom if needed. Two more bedrooms with walk-in closets and a bath are found in the 1,300-square foot lower level, which also includes a secondary kitchen with bar, a fitness room overlooking the lake, a recreation/family room with built-in TV and a wine bar perfect for toasting the beautiful view beyond.
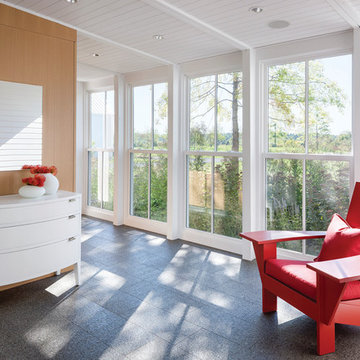
Architect: Michael Waters, AIA, LDa Architecture & Interiors
Photography By: Greg Premru
“This project succeeds not only in creating beautiful architecture, but in making us better understand the nature of the site and context. It has a presence that feels completely rooted in its site and raised above any appeal to fashion. It clarifies local traditions while extending them.”
This single-family residential estate in Upstate New York includes a farmhouse-inspired residence along with a timber-framed barn and attached greenhouse adjacent to an enclosed garden area and surrounded by an orchard. The ultimate goal was to create a home that would have an authentic presence in the surrounding agricultural landscape and strong visual and physical connections to the site. The design incorporated an existing colonial residence, resituated on the site and preserved along with contemporary additions on three sides. The resulting home strikes a perfect balance between traditional farmhouse architecture and sophisticated contemporary living.
Inspiration came from the hilltop site and mountain views, the existing colonial residence, and the traditional forms of New England farm and barn architecture. The house and barn were designed to be a modern interpretation of classic forms.
The living room and kitchen are combined in a large two-story space. Large windows on three sides of the room and at both first and second floor levels reveal a panoramic view of the surrounding farmland and flood the space with daylight. Marvin Windows helped create this unique space as well as the airy glass galleries that connect the three main areas of the home. Marvin Windows were also used in the barn.
MARVIN PRODUCTS USED:
Marvin Ultimate Casement Window
Marvin Ultimate Double Hung Window
Marvin Ultimate Venting Picture Window

David Trotter - 8TRACKstudios - www.8trackstudios.com
Идея дизайна: коридор в стиле ретро с оранжевыми стенами, паркетным полом среднего тона и оранжевым полом
Идея дизайна: коридор в стиле ретро с оранжевыми стенами, паркетным полом среднего тона и оранжевым полом
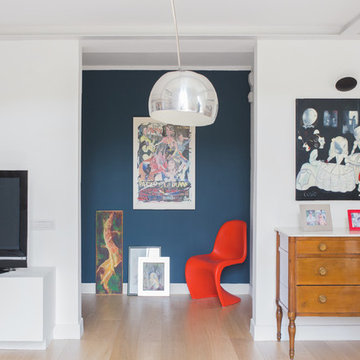
michela ghio fotografo
Свежая идея для дизайна: коридор в скандинавском стиле - отличное фото интерьера
Свежая идея для дизайна: коридор в скандинавском стиле - отличное фото интерьера
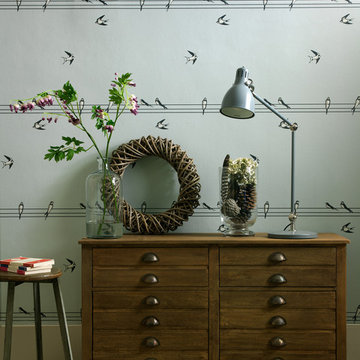
Gentlemen's Club wallpaper design by Albany is a fun, quirky collection of Edwardian inspired motifs: bowler hat, shoes, telephone, top hat and moustache, typewriter, bicycle etc.
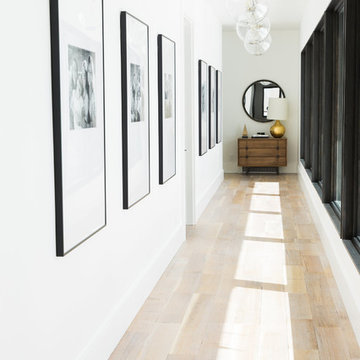
Shop the Look, See the Photo Tour here: https://www.studio-mcgee.com/studioblog/2016/4/4/modern-mountain-home-tour
Watch the Webisode: https://www.youtube.com/watch?v=JtwvqrNPjhU
Travis J Photography

Стильный дизайн: огромный коридор в стиле модернизм с серыми стенами и светлым паркетным полом - последний тренд
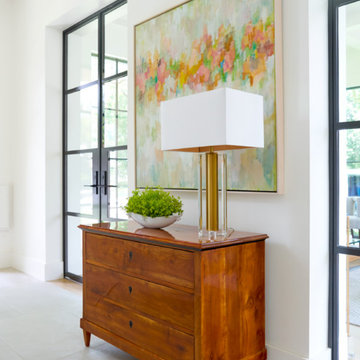
Стильный дизайн: коридор: освещение в стиле неоклассика (современная классика) - последний тренд
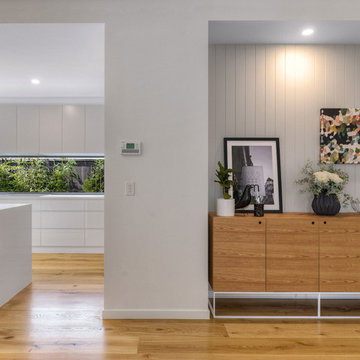
Architecturally designed small lot modern home with Scandinavian design, timber and natural materials, modern features and fixtures.
На фото: коридор в стиле неоклассика (современная классика) с серыми стенами и паркетным полом среднего тона
На фото: коридор в стиле неоклассика (современная классика) с серыми стенами и паркетным полом среднего тона
Коридор – фото дизайна интерьера
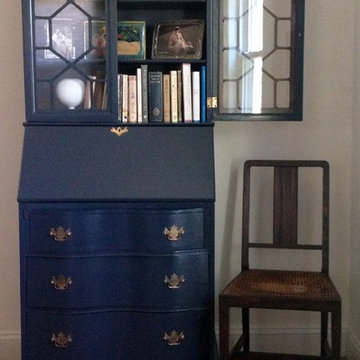
Shown here in action. The chair is an antique and the rug was the client's.
Sold. This piece was rescued from a friend's garage. I painted it a classic navy blue, cleaned up the hardware, and then finished it with paste wax for a subtle sheen.
1
