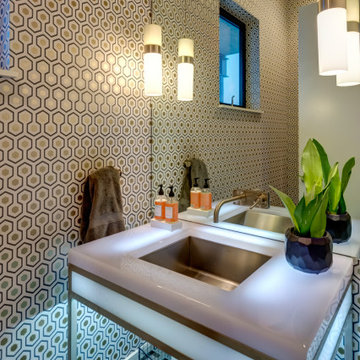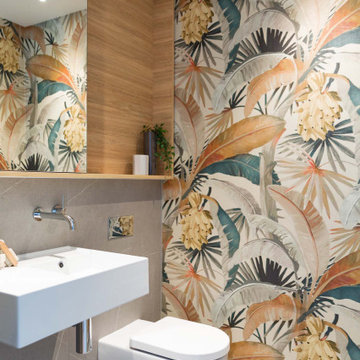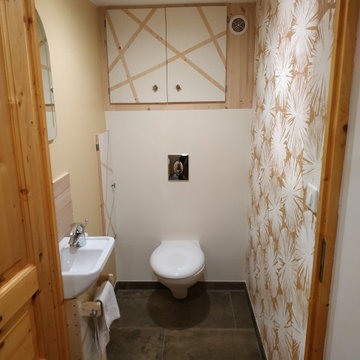Коричневый туалет с обоями на стенах – фото дизайна интерьера
Сортировать:
Бюджет
Сортировать:Популярное за сегодня
1 - 20 из 1 015 фото
1 из 3

Modern bathroom with paper recycled wallpaper, backlit semi-circle floating mirror, floating live-edge top and marble vessel sink.
Стильный дизайн: туалет среднего размера в морском стиле с белыми фасадами, раздельным унитазом, серыми стенами, светлым паркетным полом, настольной раковиной, столешницей из дерева, бежевым полом, коричневой столешницей, подвесной тумбой и обоями на стенах - последний тренд
Стильный дизайн: туалет среднего размера в морском стиле с белыми фасадами, раздельным унитазом, серыми стенами, светлым паркетным полом, настольной раковиной, столешницей из дерева, бежевым полом, коричневой столешницей, подвесной тумбой и обоями на стенах - последний тренд

Jewel-box powder room in the Marina District of San Francisco. Contemporary and vintage design details combine for a charming look.
Пример оригинального дизайна: маленький туалет в стиле неоклассика (современная классика) с панелями на части стены, обоями на стенах, разноцветными стенами, настольной раковиной, белой столешницей и встроенной тумбой для на участке и в саду
Пример оригинального дизайна: маленький туалет в стиле неоклассика (современная классика) с панелями на части стены, обоями на стенах, разноцветными стенами, настольной раковиной, белой столешницей и встроенной тумбой для на участке и в саду

На фото: туалет в стиле неоклассика (современная классика) с белыми фасадами, черно-белой плиткой, черными стенами, полом из керамогранита, столешницей из искусственного кварца, черным полом, белой столешницей, напольной тумбой, кессонным потолком и обоями на стенах с

На фото: маленький туалет в современном стиле с плоскими фасадами, темными деревянными фасадами, унитазом-моноблоком, белыми стенами, полом из плитки под дерево, настольной раковиной, столешницей из искусственного кварца, коричневым полом, серой столешницей, подвесной тумбой и обоями на стенах для на участке и в саду

На фото: туалет в стиле рустика с открытыми фасадами, светлыми деревянными фасадами, плиткой из листового камня, светлым паркетным полом, настольной раковиной, столешницей из дерева, напольной тумбой и обоями на стенах с

Charming luxury powder room with custom curved vanity and polished nickel finishes. Grey walls with white vanity, white ceiling, and medium hardwood flooring. Hammered nickel sink and cabinet hardware.

Источник вдохновения для домашнего уюта: маленький туалет в классическом стиле с белыми фасадами, столешницей из искусственного кварца, белой столешницей, напольной тумбой и обоями на стенах для на участке и в саду

Стильный дизайн: туалет среднего размера в стиле неоклассика (современная классика) с плоскими фасадами, мраморной столешницей, белой столешницей, обоями на стенах, серыми фасадами, серыми стенами, темным паркетным полом, врезной раковиной, коричневым полом и напольной тумбой - последний тренд

Пример оригинального дизайна: туалет среднего размера в стиле неоклассика (современная классика) с плоскими фасадами, светлыми деревянными фасадами, настольной раковиной, серой столешницей, встроенной тумбой и обоями на стенах

Стильный дизайн: туалет среднего размера в современном стиле с плоскими фасадами, черными фасадами, унитазом-моноблоком, полом из керамогранита, монолитной раковиной, столешницей из искусственного камня, бежевым полом, белой столешницей, напольной тумбой и обоями на стенах - последний тренд

Пример оригинального дизайна: туалет в стиле неоклассика (современная классика) с плоскими фасадами, серыми фасадами, разноцветными стенами, врезной раковиной, мраморной столешницей, разноцветной столешницей, встроенной тумбой, панелями на части стены, панелями на стенах и обоями на стенах

На фото: маленький туалет в стиле неоклассика (современная классика) с бежевой плиткой, керамической плиткой, бежевыми стенами, настольной раковиной, столешницей из искусственного кварца, бежевой столешницей, подвесной тумбой и обоями на стенах для на участке и в саду

На фото: туалет в современном стиле с открытыми фасадами, разноцветными стенами, паркетным полом среднего тона, врезной раковиной, коричневым полом, напольной тумбой и обоями на стенах

Reforma integral Sube Interiorismo www.subeinteriorismo.com
Biderbost Photo
Стильный дизайн: маленький туалет в стиле неоклассика (современная классика) с открытыми фасадами, белыми фасадами, серыми стенами, полом из ламината, настольной раковиной, столешницей из дерева, коричневым полом, коричневой столешницей, подвесной тумбой и обоями на стенах для на участке и в саду - последний тренд
Стильный дизайн: маленький туалет в стиле неоклассика (современная классика) с открытыми фасадами, белыми фасадами, серыми стенами, полом из ламината, настольной раковиной, столешницей из дерева, коричневым полом, коричневой столешницей, подвесной тумбой и обоями на стенах для на участке и в саду - последний тренд

I am glad to present a new project, Powder room design in a modern style. This project is as simple as it is not ordinary with its solution. The powder room is the most typical, small. I used wallpaper for this project, changing the visual space - increasing it. The idea was to extend the semicircular corridor by creating additional vertical backlit niches. I also used everyone's long-loved living moss to decorate the wall so that the powder room did not look like a lifeless and dull corridor. The interior lines are clean. The interior is not overflowing with accents and flowers. Everything is concise and restrained: concrete and flowers, the latest technology and wildlife, wood and metal, yin-yang.

You enter the property from the high side through a contemporary iron gate to access a large double garage with internal access. A natural stone blade leads to our signature, individually designed timber entry door.
The top-floor entry flows into a spacious open-plan living, dining, kitchen area drenched in natural light and ample glazing captures the breathtaking views over middle harbour. The open-plan living area features a high curved ceiling which exaggerates the space and creates a unique and striking frame to the vista.
With stone that cascades to the floor, the island bench is a dramatic focal point of the kitchen. Designed for entertaining and positioned to capture the vista. Custom designed dark timber joinery brings out the warmth in the stone bench.
Also on this level, a dramatic powder room with a teal and navy blue colour palette, a butler’s pantry, a modernized formal dining space, a large outdoor balcony, a cozy sitting nook with custom joinery specifically designed to house the client’s vinyl record player.
This split-level home cascades down the site following the contours of the land. As we step down from the living area, the internal staircase with double heigh ceilings, pendant lighting and timber slats which create an impressive backdrop for the dining area.
On the next level, we come to a home office/entertainment room. Double height ceilings and exotic wallpaper make this space intensely more interesting than your average home office! Floor-to-ceiling glazing captures an outdoor tropical oasis, adding to the wow factor.
The following floor includes guest bedrooms with ensuites, a laundry and the master bedroom with a generous balcony and an ensuite that presents a large bath beside a picture window allowing you to capture the westerly sunset views from the tub. The ground floor to this split-level home features a rumpus room which flows out onto the rear garden.

A tiny room, a tiny window, and a very tiny vanity...how to make this powder room shine? Our redesign included this stunning paper, a custom sink and vanity surround, and sparkling metallic accents. Now this formerly dull room is a stylish surprise.

Grass cloth wallpaper by Schumacher, a vintage dresser turned vanity from MegMade and lights from Hudson Valley pull together a powder room fit for guests.

Свежая идея для дизайна: туалет среднего размера в современном стиле с унитазом-моноблоком, серой плиткой, керамической плиткой, подвесной раковиной и обоями на стенах - отличное фото интерьера
Коричневый туалет с обоями на стенах – фото дизайна интерьера
1
