Коричневый туалет с фасадами с выступающей филенкой – фото дизайна интерьера
Сортировать:
Бюджет
Сортировать:Популярное за сегодня
121 - 140 из 547 фото
1 из 3
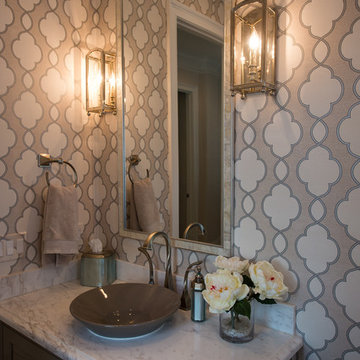
Toni Jade Photography
Свежая идея для дизайна: туалет в морском стиле с фасадами с выступающей филенкой, серыми фасадами, серой плиткой, серыми стенами, настольной раковиной и мраморной столешницей - отличное фото интерьера
Свежая идея для дизайна: туалет в морском стиле с фасадами с выступающей филенкой, серыми фасадами, серой плиткой, серыми стенами, настольной раковиной и мраморной столешницей - отличное фото интерьера
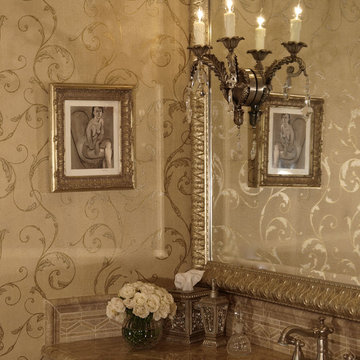
Vignette of Master Bathroom Vanity. Champagne and gold wallpaper with elegant scroll design compliments the marble vanity counter and framed wall mirror. The crystal wall sconce was mounted directly onto the mirror for extra sparkle!
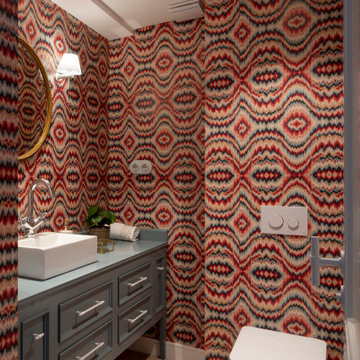
Proyecto de decoración de reforma integral de vivienda: Sube Interiorismo, Bilbao.
Fotografía Erlantz Biderbost
Свежая идея для дизайна: туалет среднего размера в стиле неоклассика (современная классика) с фасадами с выступающей филенкой, серыми фасадами, инсталляцией, разноцветной плиткой, разноцветными стенами, паркетным полом среднего тона, настольной раковиной, столешницей из дерева, коричневым полом и серой столешницей - отличное фото интерьера
Свежая идея для дизайна: туалет среднего размера в стиле неоклассика (современная классика) с фасадами с выступающей филенкой, серыми фасадами, инсталляцией, разноцветной плиткой, разноцветными стенами, паркетным полом среднего тона, настольной раковиной, столешницей из дерева, коричневым полом и серой столешницей - отличное фото интерьера
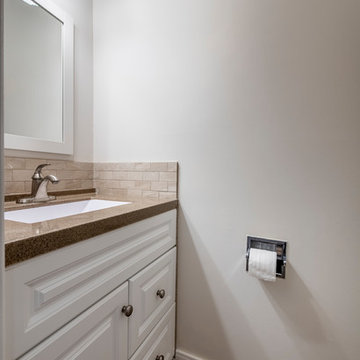
Стильный дизайн: маленький туалет в современном стиле с фасадами с выступающей филенкой, белыми фасадами, бежевой плиткой, плиткой кабанчик, серыми стенами, паркетным полом среднего тона, столешницей из гранита, коричневым полом и коричневой столешницей для на участке и в саду - последний тренд

Mark Hoyle - Townville, SC
На фото: маленький туалет в стиле неоклассика (современная классика) с фасадами с выступающей филенкой, серыми фасадами, раздельным унитазом, коричневой плиткой, керамогранитной плиткой, серыми стенами, полом из керамогранита, врезной раковиной, мраморной столешницей и серым полом для на участке и в саду с
На фото: маленький туалет в стиле неоклассика (современная классика) с фасадами с выступающей филенкой, серыми фасадами, раздельным унитазом, коричневой плиткой, керамогранитной плиткой, серыми стенами, полом из керамогранита, врезной раковиной, мраморной столешницей и серым полом для на участке и в саду с
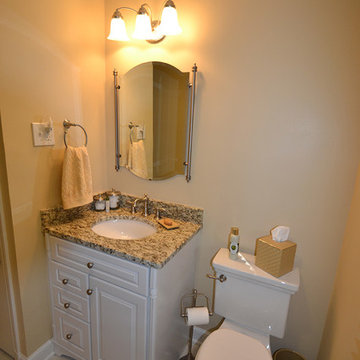
This Upper Arlington, Ohio, kitchen, bath and laundry room remodel allows natural light to do its job. The spaces use light colors amplifying the space and giving the rooms a larger feel. The kitchen and powder room white cabinetry is Kraftmaid's Marquette style in Cherry Vintage Bisque, while the kitchen island and master bathroom vanity feature Kraftmaid's Marquette style in Cognac.
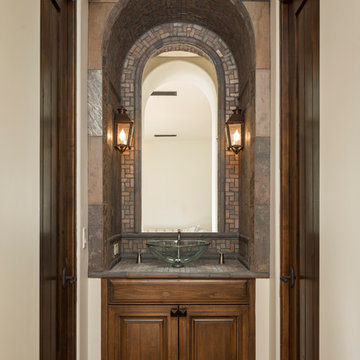
High Res Media
На фото: туалет в средиземноморском стиле с настольной раковиной, фасадами с выступающей филенкой, темными деревянными фасадами, серой плиткой, плиткой мозаикой, полом из терракотовой плитки и бежевыми стенами с
На фото: туалет в средиземноморском стиле с настольной раковиной, фасадами с выступающей филенкой, темными деревянными фасадами, серой плиткой, плиткой мозаикой, полом из терракотовой плитки и бежевыми стенами с
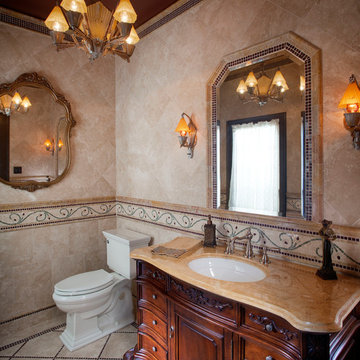
Photography by Chipper Hatter
Свежая идея для дизайна: туалет в средиземноморском стиле с врезной раковиной, фасадами с выступающей филенкой, мраморной столешницей, раздельным унитазом, бежевой плиткой и темными деревянными фасадами - отличное фото интерьера
Свежая идея для дизайна: туалет в средиземноморском стиле с врезной раковиной, фасадами с выступающей филенкой, мраморной столешницей, раздельным унитазом, бежевой плиткой и темными деревянными фасадами - отличное фото интерьера

Идея дизайна: туалет среднего размера: освещение в современном стиле с фасадами с выступающей филенкой, светлыми деревянными фасадами, инсталляцией, бежевой плиткой, керамогранитной плиткой, белыми стенами, полом из керамогранита, врезной раковиной, столешницей из искусственного кварца, белым полом, белой столешницей, подвесной тумбой и многоуровневым потолком
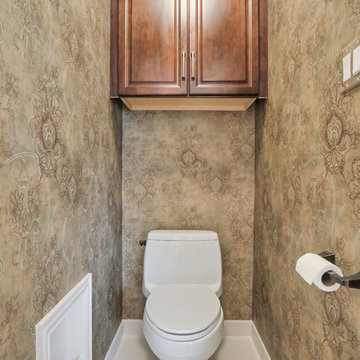
Mr. and Mrs. Hinojos wanted to enlarge their shower and still have a tub. Space was tight, so we used a deep tub with a small footprint. The deck of the tub continues into the shower to create a bench. I used the same marble for the vanity countertop as the tub deck. The linear mosaic tile I used in the two wall recesses: the bay window and the niche in the shower.
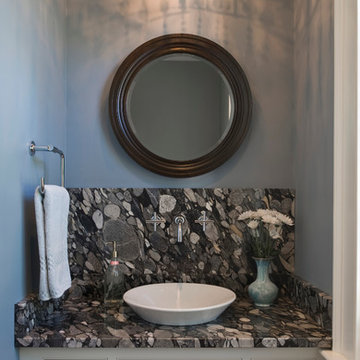
Angle Eye Photography
Источник вдохновения для домашнего уюта: маленький туалет в стиле неоклассика (современная классика) с настольной раковиной, фасадами с выступающей филенкой и белыми фасадами для на участке и в саду
Источник вдохновения для домашнего уюта: маленький туалет в стиле неоклассика (современная классика) с настольной раковиной, фасадами с выступающей филенкой и белыми фасадами для на участке и в саду
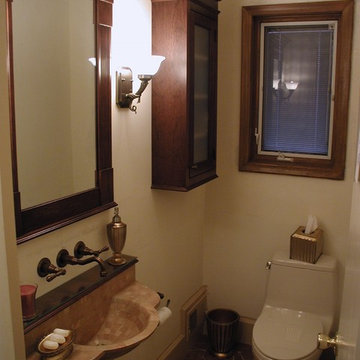
Small wall-mount sink with custom cabinetry
Идея дизайна: туалет в классическом стиле с подвесной раковиной, фасадами с выступающей филенкой, темными деревянными фасадами и унитазом-моноблоком
Идея дизайна: туалет в классическом стиле с подвесной раковиной, фасадами с выступающей филенкой, темными деревянными фасадами и унитазом-моноблоком
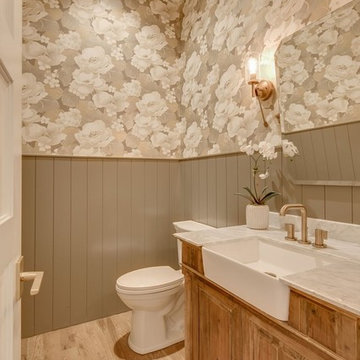
Свежая идея для дизайна: большой туалет в стиле кантри с фасадами с выступающей филенкой, фасадами цвета дерева среднего тона, раздельным унитазом, разноцветными стенами, светлым паркетным полом, мраморной столешницей и коричневым полом - отличное фото интерьера
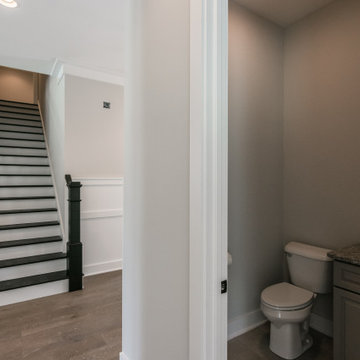
На фото: маленький туалет в стиле кантри с фасадами с выступающей филенкой, серыми фасадами, раздельным унитазом, серыми стенами, полом из винила, врезной раковиной, столешницей из гранита, коричневым полом и разноцветной столешницей для на участке и в саду с
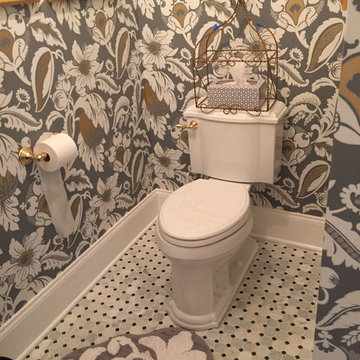
This traditional powder room design brings a touch of glamor to the home. The distressed finish vanity cabinet is topped with a Carrara countertop, and accented with polished brass hardware and faucets. This is complemented by the wallpaper color scheme and the classic marble tile floor design. These elements come together to create a one-of-a-kind space for guests to freshen up.
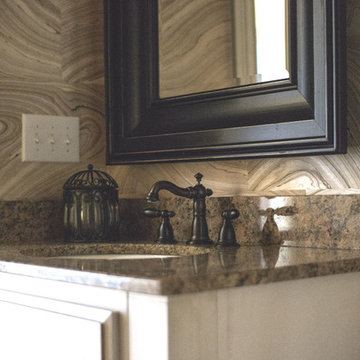
It was a pleasure to help this single dad transform a previous French Country motif into a Handsome Space with Masculine Vibe. The homeowner loves the blues you find in the Caribbean so we used those as accent colors throughout the rooms.
Entry
We painted the walls Sherwin Williams’ Latte (SW6108) to add warmth. We accessorized the homeowner’s beautiful burl wood cabinet with vibrant artwork and whimsical Chinese horses. I always recommend task lighting in a Foyer, if possible, and the rectangular lamp shade is the perfect shape to fit on the small end of the cabinet.
Powder Room
I adore the Candace Olson wallpaper we used in the Powder Room. The blocks look like sections of wood. It works great with the existing granite. Other examples of wallpaper here and here.
Great Room
We touched every surface in this Great Room from painting the walls Nomadic Desert (SW6107) to painting the ceiling Double Latte (SW9108) to make the room feel cozier to replacing the carpet with this transitional style with striated pattern to painting the white built-ins.
Furniture placement was a real challenge because the grand piano needed to stay without blocking the traffic flow through the space. The homeowner also wanted us to incorporate his chess table and chairs. We centered a small seating area in front of the fireplace utilizing two oversized club chairs and an upholstered ottoman with a wood tray that slides. The wood bases on the chairs helps their size not overpower the room. The velvet ottoman fabric with navy, azure, and teal blues is a showstopper.
We used the homeowner’s wonderful collection of unique puzzle boxes to accessorize the built-ins. We just added some pops of blues, greens and silver. The homeowner loves sculptural objects so the nickel twig wall decor was the perfect focal point above the mantle. We opted not to add anything to the mantle so it would not distract from the art piece.
We added decorative drapery panels installed on short rods between each set of doors. The homeowner was open to this abstract floral pattern in greens and blues!
We reupholstered the cushions for the chess table chairs in a fun geometric fabric that coordinates with the panel fabric. The homeowner does not use this set of doors to access the deck so we were able to position the table directly in front of them.
Kelly Sisler of Kelly Faux Creations worked her magic on the built-ins. We used Sherwin Williams’ Mega Greige (SW7031) as the base and then applied a heavy bronze glaze. It completely transformed the Great Room. Other examples of painting built-ins here and here.
We hoped you enjoyed this Handsome Space with Masculine Vibe. It was quite a transformation!
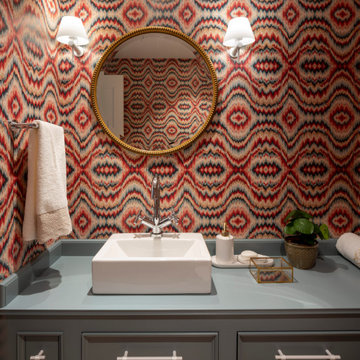
Proyecto de decoración de reforma integral de vivienda: Sube Interiorismo, Bilbao.
Fotografía Erlantz Biderbost
Источник вдохновения для домашнего уюта: туалет среднего размера в стиле неоклассика (современная классика) с фасадами с выступающей филенкой, серыми фасадами, инсталляцией, разноцветной плиткой, разноцветными стенами, паркетным полом среднего тона, настольной раковиной, столешницей из дерева, коричневым полом и серой столешницей
Источник вдохновения для домашнего уюта: туалет среднего размера в стиле неоклассика (современная классика) с фасадами с выступающей филенкой, серыми фасадами, инсталляцией, разноцветной плиткой, разноцветными стенами, паркетным полом среднего тона, настольной раковиной, столешницей из дерева, коричневым полом и серой столешницей
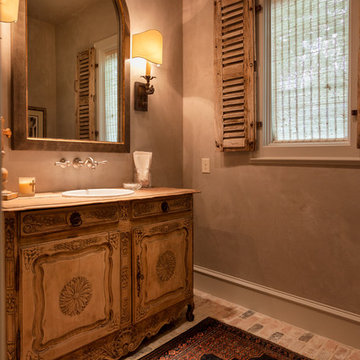
Connie Anderson
Идея дизайна: огромный туалет в классическом стиле с фасадами с выступающей филенкой, фасадами цвета дерева среднего тона, бежевыми стенами, кирпичным полом и консольной раковиной
Идея дизайна: огромный туалет в классическом стиле с фасадами с выступающей филенкой, фасадами цвета дерева среднего тона, бежевыми стенами, кирпичным полом и консольной раковиной
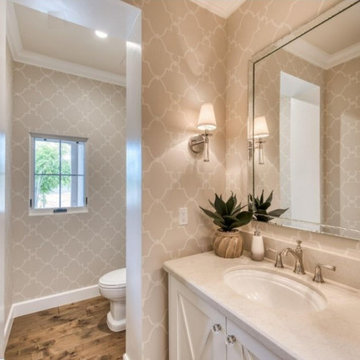
Стильный дизайн: туалет среднего размера в средиземноморском стиле с фасадами с выступающей филенкой, белыми фасадами, бежевыми стенами, паркетным полом среднего тона, врезной раковиной, столешницей из гранита, коричневым полом, белой столешницей, встроенной тумбой и обоями на стенах - последний тренд
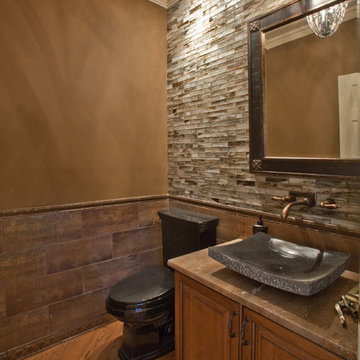
Travertine vanity counter with a granite vessel sink and in-wall faucets. Glass mosaic on the back wall and 12x24 porcelain field tile on the perimeter walls.
Коричневый туалет с фасадами с выступающей филенкой – фото дизайна интерьера
7