Коричневый санузел с ванной на ножках – фото дизайна интерьера
Сортировать:
Бюджет
Сортировать:Популярное за сегодня
1 - 20 из 3 973 фото
1 из 3

Bathroom remodel. Wanted to keep the vintage charm with new refreshed finishes. New marble flooring, new claw foot tub, custom glass shower.
Стильный дизайн: главная ванная комната среднего размера в классическом стиле с белыми фасадами, ванной на ножках, угловым душем, унитазом-моноблоком, белой плиткой, плиткой кабанчик, синими стенами, накладной раковиной, мраморной столешницей, разноцветным полом, душем с распашными дверями, белой столешницей, нишей, тумбой под одну раковину, напольной тумбой, панелями на стенах и фасадами с утопленной филенкой - последний тренд
Стильный дизайн: главная ванная комната среднего размера в классическом стиле с белыми фасадами, ванной на ножках, угловым душем, унитазом-моноблоком, белой плиткой, плиткой кабанчик, синими стенами, накладной раковиной, мраморной столешницей, разноцветным полом, душем с распашными дверями, белой столешницей, нишей, тумбой под одну раковину, напольной тумбой, панелями на стенах и фасадами с утопленной филенкой - последний тренд

Jenna Sue
Идея дизайна: маленькая главная ванная комната в стиле кантри с светлыми деревянными фасадами, ванной на ножках, настольной раковиной, раздельным унитазом, серыми стенами, полом из цементной плитки, черным полом, коричневой столешницей и плоскими фасадами для на участке и в саду
Идея дизайна: маленькая главная ванная комната в стиле кантри с светлыми деревянными фасадами, ванной на ножках, настольной раковиной, раздельным унитазом, серыми стенами, полом из цементной плитки, черным полом, коричневой столешницей и плоскими фасадами для на участке и в саду

Photo Credit: Emily Redfield
Свежая идея для дизайна: маленькая главная ванная комната в классическом стиле с коричневыми фасадами, ванной на ножках, душем над ванной, белой плиткой, плиткой кабанчик, белыми стенами, мраморной столешницей, серым полом, шторкой для ванной, белой столешницей, врезной раковиной и плоскими фасадами для на участке и в саду - отличное фото интерьера
Свежая идея для дизайна: маленькая главная ванная комната в классическом стиле с коричневыми фасадами, ванной на ножках, душем над ванной, белой плиткой, плиткой кабанчик, белыми стенами, мраморной столешницей, серым полом, шторкой для ванной, белой столешницей, врезной раковиной и плоскими фасадами для на участке и в саду - отличное фото интерьера

Photography by Eduard Hueber / archphoto
North and south exposures in this 3000 square foot loft in Tribeca allowed us to line the south facing wall with two guest bedrooms and a 900 sf master suite. The trapezoid shaped plan creates an exaggerated perspective as one looks through the main living space space to the kitchen. The ceilings and columns are stripped to bring the industrial space back to its most elemental state. The blackened steel canopy and blackened steel doors were designed to complement the raw wood and wrought iron columns of the stripped space. Salvaged materials such as reclaimed barn wood for the counters and reclaimed marble slabs in the master bathroom were used to enhance the industrial feel of the space.

Свежая идея для дизайна: огромная главная ванная комната в современном стиле с ванной на ножках, открытым душем, унитазом-моноблоком, черно-белой плиткой, каменной плиткой, мраморным полом, раковиной с несколькими смесителями и открытым душем - отличное фото интерьера

Источник вдохновения для домашнего уюта: ванная комната в стиле кантри с белыми фасадами, ванной на ножках, открытым душем, бежевыми стенами, бежевым полом, тумбой под одну раковину, подвесной тумбой, балками на потолке и плоскими фасадами

На фото: большая главная ванная комната в викторианском стиле с фасадами с выступающей филенкой, темными деревянными фасадами, ванной на ножках, угловым душем, серой плиткой, мраморной плиткой, коричневыми стенами, мраморным полом, врезной раковиной, столешницей из оникса, серым полом, душем с распашными дверями, оранжевой столешницей, сиденьем для душа и встроенной тумбой

На фото: главная ванная комната среднего размера со стиральной машиной в стиле кантри с серыми фасадами, ванной на ножках, душем без бортиков, раздельным унитазом, белой плиткой, плиткой кабанчик, серыми стенами, полом из керамической плитки, столешницей из искусственного кварца, серым полом, открытым душем, белой столешницей, тумбой под две раковины и встроенной тумбой с

Download our free ebook, Creating the Ideal Kitchen. DOWNLOAD NOW
This charming little attic bath was an infrequently used guest bath located on the 3rd floor right above the master bath that we were also remodeling. The beautiful original leaded glass windows open to a view of the park and small lake across the street. A vintage claw foot tub sat directly below the window. This is where the charm ended though as everything was sorely in need of updating. From the pieced-together wall cladding to the exposed electrical wiring and old galvanized plumbing, it was in definite need of a gut job. Plus the hardwood flooring leaked into the bathroom below which was priority one to fix. Once we gutted the space, we got to rebuilding the room. We wanted to keep the cottage-y charm, so we started with simple white herringbone marble tile on the floor and clad all the walls with soft white shiplap paneling. A new clawfoot tub/shower under the original window was added. Next, to allow for a larger vanity with more storage, we moved the toilet over and eliminated a mish mash of storage pieces. We discovered that with separate hot/cold supplies that were the only thing available for a claw foot tub with a shower kit, building codes require a pressure balance valve to prevent scalding, so we had to install a remote valve. We learn something new on every job! There is a view to the park across the street through the home’s original custom shuttered windows. Can’t you just smell the fresh air? We found a vintage dresser and had it lacquered in high gloss black and converted it into a vanity. The clawfoot tub was also painted black. Brass lighting, plumbing and hardware details add warmth to the room, which feels right at home in the attic of this traditional home. We love how the combination of traditional and charming come together in this sweet attic guest bath. Truly a room with a view!
Designed by: Susan Klimala, CKD, CBD
Photography by: Michael Kaskel
For more information on kitchen and bath design ideas go to: www.kitchenstudio-ge.com
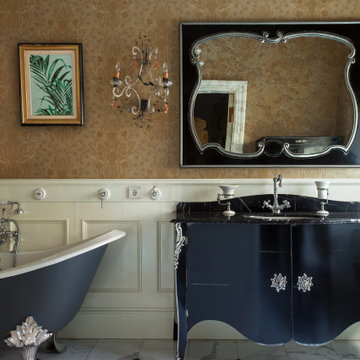
Пример оригинального дизайна: ванная комната в викторианском стиле с черными фасадами, ванной на ножках, коричневыми стенами, врезной раковиной, белым полом, черной столешницей и плоскими фасадами

На фото: главная ванная комната в викторианском стиле с фасадами цвета дерева среднего тона, ванной на ножках, бежевыми стенами, врезной раковиной, мраморной столешницей, бежевым полом, черной столешницей, зеркалом с подсветкой и плоскими фасадами

Стильный дизайн: главная ванная комната в классическом стиле с фасадами цвета дерева среднего тона, ванной на ножках, коричневыми стенами, мраморным полом, врезной раковиной, белым полом, белой столешницей, окном и фасадами с утопленной филенкой - последний тренд

Пример оригинального дизайна: большая главная ванная комната в стиле кантри с фасадами в стиле шейкер, серыми фасадами, ванной на ножках, белыми стенами, серым полом, белой столешницей, угловым душем, бетонным полом, врезной раковиной и душем с распашными дверями
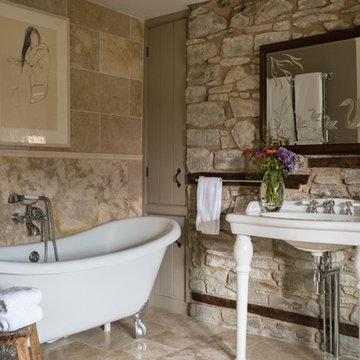
Unique Home Stays
Свежая идея для дизайна: маленькая ванная комната с ванной на ножках, плиткой из листового камня, бежевыми стенами, бежевой плиткой, душевой кабиной, консольной раковиной и бежевым полом для на участке и в саду - отличное фото интерьера
Свежая идея для дизайна: маленькая ванная комната с ванной на ножках, плиткой из листового камня, бежевыми стенами, бежевой плиткой, душевой кабиной, консольной раковиной и бежевым полом для на участке и в саду - отличное фото интерьера

Veronica Rodriguez
Пример оригинального дизайна: большая ванная комната в классическом стиле с ванной на ножках, угловым душем, унитазом-моноблоком, белой плиткой, керамической плиткой, серыми стенами, раковиной с пьедесталом, мраморной столешницей, душем с распашными дверями и плоскими фасадами
Пример оригинального дизайна: большая ванная комната в классическом стиле с ванной на ножках, угловым душем, унитазом-моноблоком, белой плиткой, керамической плиткой, серыми стенами, раковиной с пьедесталом, мраморной столешницей, душем с распашными дверями и плоскими фасадами

Пример оригинального дизайна: большая главная ванная комната в деревянном доме в стиле рустика с темными деревянными фасадами, ванной на ножках, коричневыми стенами, темным паркетным полом, накладной раковиной, столешницей из дерева, коричневым полом и плоскими фасадами
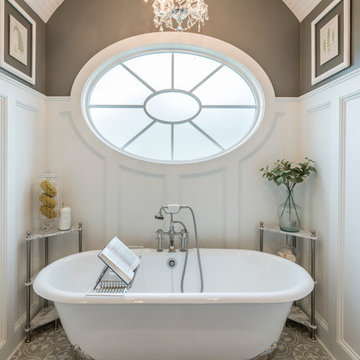
Karen Dorsey Photography
Идея дизайна: большая главная ванная комната в стиле кантри с фасадами в стиле шейкер, белыми фасадами, ванной на ножках, душем в нише, раздельным унитазом, серой плиткой, цементной плиткой, серыми стенами, полом из цементной плитки, врезной раковиной и мраморной столешницей
Идея дизайна: большая главная ванная комната в стиле кантри с фасадами в стиле шейкер, белыми фасадами, ванной на ножках, душем в нише, раздельным унитазом, серой плиткой, цементной плиткой, серыми стенами, полом из цементной плитки, врезной раковиной и мраморной столешницей
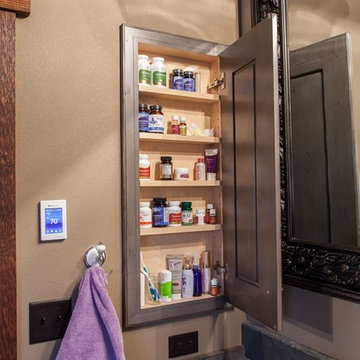
Пример оригинального дизайна: главная ванная комната среднего размера в стиле кантри с фасадами островного типа, коричневыми фасадами, ванной на ножках, душем в нише, бежевыми стенами, полом из мозаичной плитки, подвесной раковиной, столешницей из талькохлорита, белым полом и шторкой для ванной
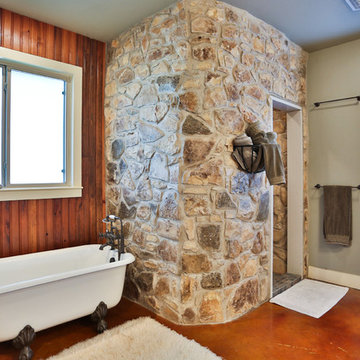
Идея дизайна: ванная комната в стиле кантри с ванной на ножках, угловым душем, серыми стенами и бетонным полом

This Houston bathroom features polished chrome and a black-and-white palette, lending plenty of glamour and visual drama.
"We incorporated many of the latest bathroom design trends - like the metallic finish on the claw feet of the tub; crisp, bright whites and the oversized tiles on the shower wall," says Outdoor Homescapes' interior project designer, Lisha Maxey. "But the overall look is classic and elegant and will hold up well for years to come."
As you can see from the "before" pictures, this 300-square foot, long, narrow space has come a long way from its outdated, wallpaper-bordered beginnings.
"The client - a Houston woman who works as a physician's assistant - had absolutely no idea what to do with her bathroom - she just knew she wanted it updated," says Outdoor Homescapes of Houston owner Wayne Franks. "Lisha did a tremendous job helping this woman find her own personal style while keeping the project enjoyable and organized."
Let's start the tour with the new, updated floors. Black-and-white Carrara marble mosaic tile has replaced the old 8-inch tiles. (All the tile, by the way, came from Floor & Décor. So did the granite countertop.)
The walls, meanwhile, have gone from ho-hum beige to Agreeable Gray by Sherwin Williams. (The trim is Reflective White, also by Sherwin Williams.)
Polished "Absolute Black" granite now gleams where the pink-and-gray marble countertops used to be; white vessel bowls have replaced the black undermount black sinks and the cabinets got an update with glass-and-chrome knobs and pulls (note the matching towel bars):
The outdated black tub also had to go. In its place we put a doorless shower.
Across from the shower sits a claw foot tub - a 66' inch Sanford cast iron model in black, with polished chrome Imperial feet. "The waincoting behind it and chandelier above it," notes Maxey, "adds an upscale, finished look and defines the tub area as a separate space."
The shower wall features 6 x 18-inch tiles in a brick pattern - "White Ice" porcelain tile on top, "Absolute Black" granite on the bottom. A beautiful tile mosaic border - Bianco Carrara basketweave marble - serves as an accent ribbon between the two. Covering the shower floor - a classic white porcelain hexagon tile. Mounted above - a polished chrome European rainshower head.
"As always, the client was able to look at - and make changes to - 3D renderings showing how the bathroom would look from every angle when done," says Franks. "Having that kind of control over the details has been crucial to our client satisfaction," says Franks. "And it's definitely paid off for us, in all our great reviews on Houzz and in our Best of Houzz awards for customer service."
And now on to final details!
Accents and décor from Restoration Hardware definitely put Maxey's designer touch on the space - the iron-and-wood French chandelier, polished chrome vanity lights and swivel mirrors definitely knocked this bathroom remodel out of the park!
Коричневый санузел с ванной на ножках – фото дизайна интерьера
1

