Коричневый коридор с желтыми стенами – фото дизайна интерьера
Сортировать:
Бюджет
Сортировать:Популярное за сегодня
1 - 20 из 581 фото
1 из 3

Пример оригинального дизайна: коридор в современном стиле с желтыми стенами, темным паркетным полом и коричневым полом
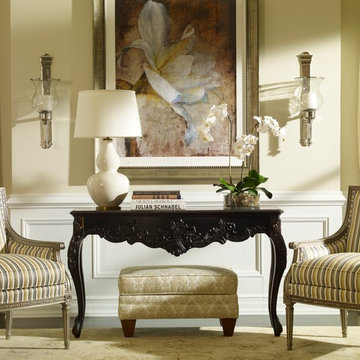
Свежая идея для дизайна: коридор среднего размера: освещение в классическом стиле с желтыми стенами, темным паркетным полом и коричневым полом - отличное фото интерьера
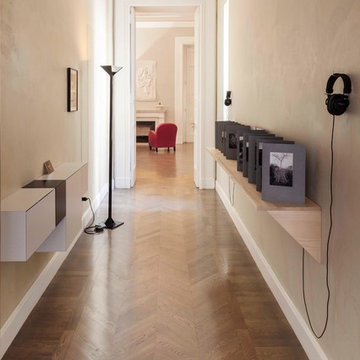
Maurizio Esposito
Пример оригинального дизайна: большой коридор в современном стиле с желтыми стенами и паркетным полом среднего тона
Пример оригинального дизайна: большой коридор в современном стиле с желтыми стенами и паркетным полом среднего тона
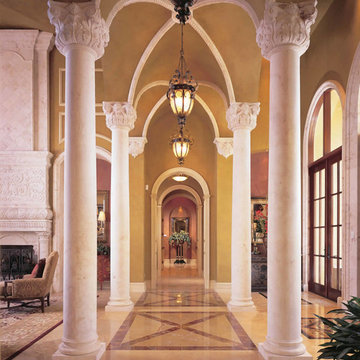
Свежая идея для дизайна: огромный коридор в средиземноморском стиле с желтыми стенами и мраморным полом - отличное фото интерьера
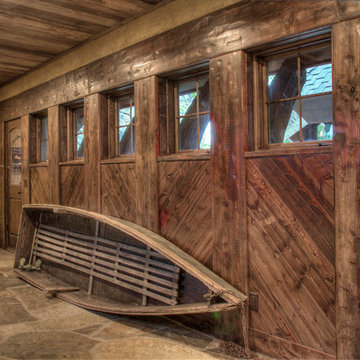
На фото: большой коридор в стиле рустика с желтыми стенами и разноцветным полом с
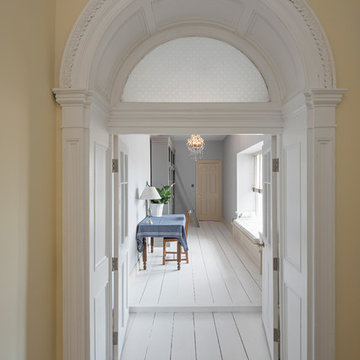
Gareth Byrne
Идея дизайна: большой коридор: освещение в классическом стиле с желтыми стенами, деревянным полом и белым полом
Идея дизайна: большой коридор: освещение в классическом стиле с желтыми стенами, деревянным полом и белым полом
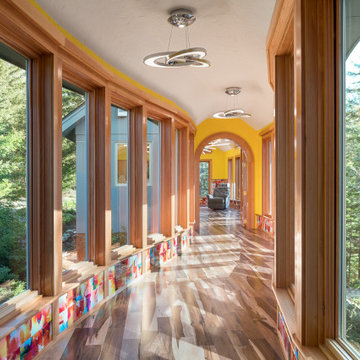
Стильный дизайн: коридор в современном стиле с желтыми стенами, светлым паркетным полом и бежевым полом - последний тренд

Стильный дизайн: коридор в классическом стиле с желтыми стенами, паркетным полом среднего тона и коричневым полом - последний тренд
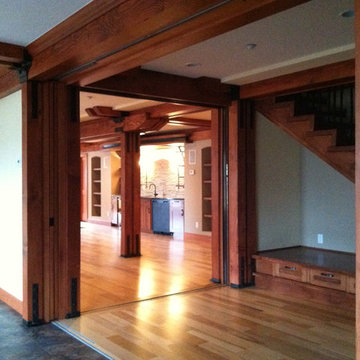
Paul Heller
Идея дизайна: коридор среднего размера в стиле кантри с желтыми стенами и светлым паркетным полом
Идея дизайна: коридор среднего размера в стиле кантри с желтыми стенами и светлым паркетным полом
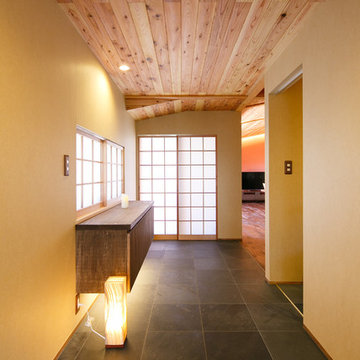
くつろぎの家 設計:大庭建築設計事務所
Источник вдохновения для домашнего уюта: коридор в восточном стиле с желтыми стенами и черным полом
Источник вдохновения для домашнего уюта: коридор в восточном стиле с желтыми стенами и черным полом
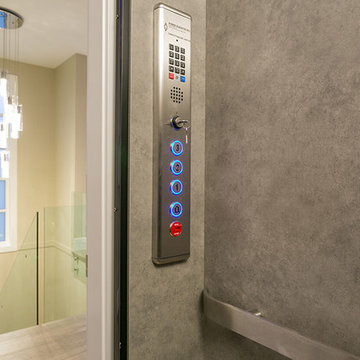
Источник вдохновения для домашнего уюта: коридор среднего размера в современном стиле с желтыми стенами, светлым паркетным полом и серым полом
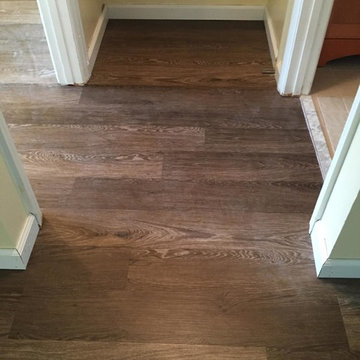
На фото: большой коридор в классическом стиле с желтыми стенами
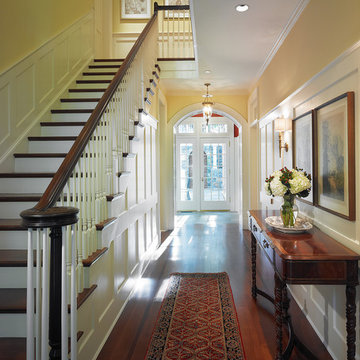
Our client was drawn to the property in Wesley Heights as it was in an established neighborhood of stately homes, on a quiet street with views of park. They wanted a traditional home for their young family with great entertaining spaces that took full advantage of the site.
The site was the challenge. The natural grade of the site was far from traditional. The natural grade at the rear of the property was about thirty feet above the street level. Large mature trees provided shade and needed to be preserved.
The solution was sectional. The first floor level was elevated from the street by 12 feet, with French doors facing the park. We created a courtyard at the first floor level that provide an outdoor entertaining space, with French doors that open the home to the courtyard.. By elevating the first floor level, we were able to allow on-grade parking and a private direct entrance to the lower level pub "Mulligans". An arched passage affords access to the courtyard from a shared driveway with the neighboring homes, while the stone fountain provides a focus.
A sweeping stone stair anchors one of the existing mature trees that was preserved and leads to the elevated rear garden. The second floor master suite opens to a sitting porch at the level of the upper garden, providing the third level of outdoor space that can be used for the children to play.
The home's traditional language is in context with its neighbors, while the design allows each of the three primary levels of the home to relate directly to the outside.
Builder: Peterson & Collins, Inc
Photos © Anice Hoachlander
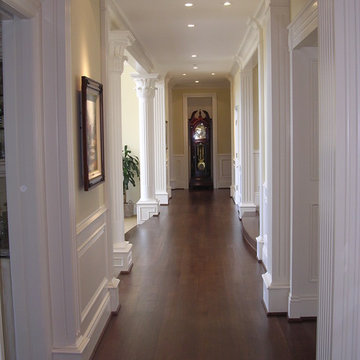
Designed while Design Director at edingerArchitects
Пример оригинального дизайна: большой коридор в классическом стиле с желтыми стенами, темным паркетным полом и коричневым полом
Пример оригинального дизайна: большой коридор в классическом стиле с желтыми стенами, темным паркетным полом и коричневым полом
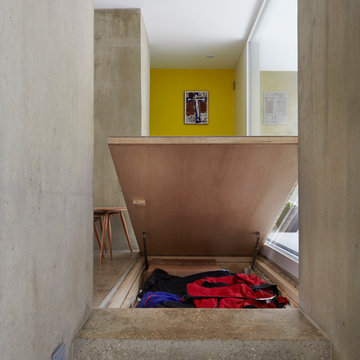
Mel Yates
Источник вдохновения для домашнего уюта: маленький коридор в современном стиле с серым полом, желтыми стенами и бетонным полом для на участке и в саду
Источник вдохновения для домашнего уюта: маленький коридор в современном стиле с серым полом, желтыми стенами и бетонным полом для на участке и в саду
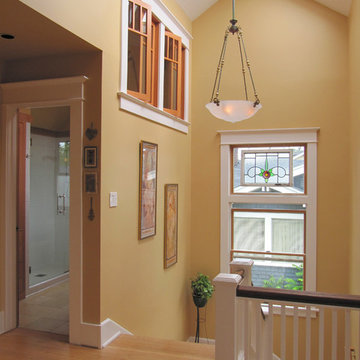
Stairwell at second floor was opened to underside of roof. Skylights bring light into the center of the house. New bathroom at left continues vaulted ceiling with high windows to borrow some of this light. Wall color is BM "Dorset Gold."
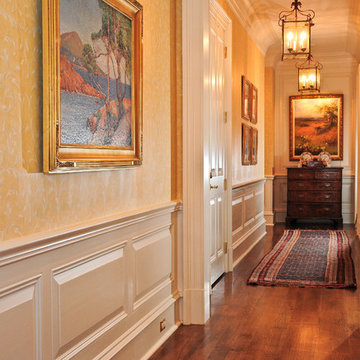
Oversized four panel solid wood doors with custom trim, raised panel wainscotting and a large cove crown moulding all painted to match draw your eye down this impressive hallway. To cap the hallway there is a full height wood panel above the wainscot painted to match, the perfect transition piece.
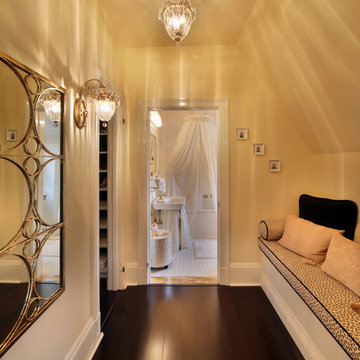
This 7 bedroom, 8 bath home was inspired by the French countryside. It features luxurious materials while maintaining the warmth and comfort necessary for family enjoyment

The service entry, with boot storage and sink set into the upper floor. Photo by Emma Cross
Свежая идея для дизайна: маленький коридор в стиле модернизм с желтыми стенами и бетонным полом для на участке и в саду - отличное фото интерьера
Свежая идея для дизайна: маленький коридор в стиле модернизм с желтыми стенами и бетонным полом для на участке и в саду - отличное фото интерьера

The bookcases were designed using stock cabinets then faced w/ typical trim detail. This saves cost and gives a custom built-in look. The doorways to 2 Bedrooms were integrated into the bookcases.
Коричневый коридор с желтыми стенами – фото дизайна интерьера
1