Коричневый кабинет с деревянным потолком – фото дизайна интерьера
Сортировать:
Бюджет
Сортировать:Популярное за сегодня
1 - 20 из 195 фото
1 из 3
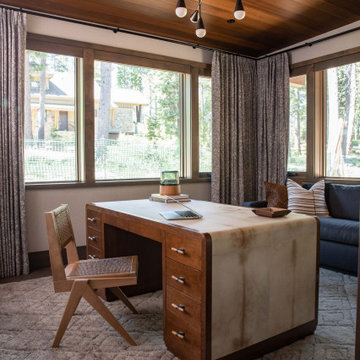
На фото: кабинет в стиле рустика с белыми стенами, темным паркетным полом, отдельно стоящим рабочим столом, коричневым полом и деревянным потолком

写真: 八杉 和興
Свежая идея для дизайна: маленький кабинет в скандинавском стиле с белыми стенами, светлым паркетным полом, встроенным рабочим столом и деревянным потолком без камина для на участке и в саду - отличное фото интерьера
Свежая идея для дизайна: маленький кабинет в скандинавском стиле с белыми стенами, светлым паркетным полом, встроенным рабочим столом и деревянным потолком без камина для на участке и в саду - отличное фото интерьера

Свежая идея для дизайна: кабинет в стиле рустика с бежевыми стенами, отдельно стоящим рабочим столом, серым полом, сводчатым потолком, деревянным потолком и деревянными стенами - отличное фото интерьера

Источник вдохновения для домашнего уюта: рабочее место в классическом стиле с белыми стенами, паркетным полом среднего тона, отдельно стоящим рабочим столом, коричневым полом, кессонным потолком, деревянным потолком и панелями на стенах
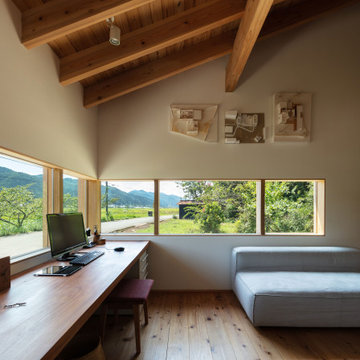
На фото: большое рабочее место в восточном стиле с бежевыми стенами, паркетным полом среднего тона, встроенным рабочим столом, бежевым полом и деревянным потолком с
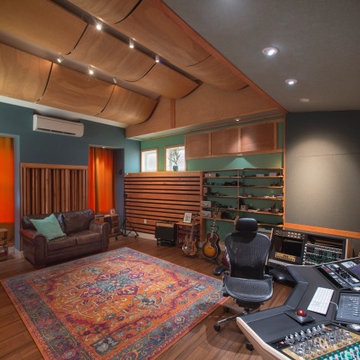
На фото: домашняя мастерская в современном стиле с разноцветными стенами, паркетным полом среднего тона, встроенным рабочим столом, коричневым полом, сводчатым потолком и деревянным потолком с
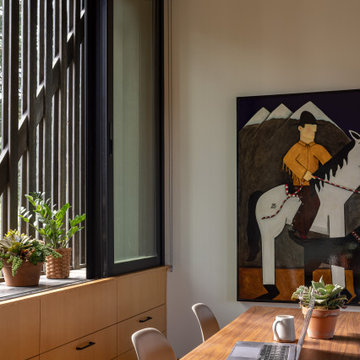
Wood screening echoes the vineyard trellises and shades the house from the height of the summer sun. At the workspace, the screen's offset distance from the window creates a clever spot to set houseplants. Photography: Andrew Pogue Photography.
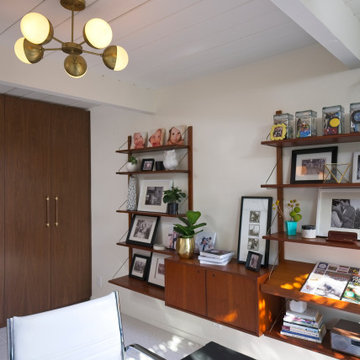
На фото: рабочее место среднего размера в стиле ретро с белыми стенами, отдельно стоящим рабочим столом, бежевым полом и деревянным потолком
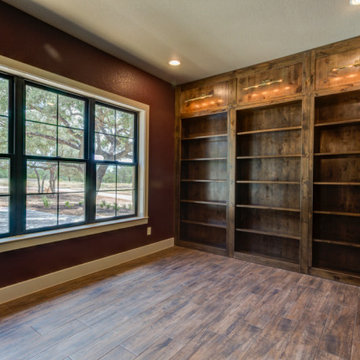
Свежая идея для дизайна: домашняя библиотека среднего размера в стиле рустика с красными стенами, полом из керамогранита, фасадом камина из камня, встроенным рабочим столом, коричневым полом, деревянным потолком и деревянными стенами - отличное фото интерьера
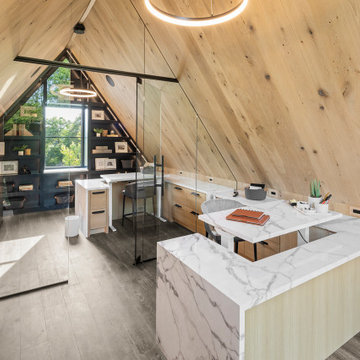
Modern European upper level home office
Стильный дизайн: кабинет в стиле модернизм с темным паркетным полом, встроенным рабочим столом, деревянным потолком и деревянными стенами - последний тренд
Стильный дизайн: кабинет в стиле модернизм с темным паркетным полом, встроенным рабочим столом, деревянным потолком и деревянными стенами - последний тренд

На фото: большое рабочее место в стиле неоклассика (современная классика) с деревянным потолком, балками на потолке, отдельно стоящим рабочим столом, коричневым полом, темным паркетным полом и синими стенами без камина
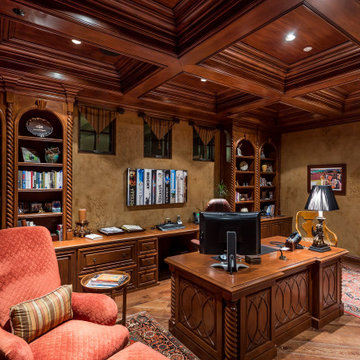
Стильный дизайн: рабочее место в средиземноморском стиле с коричневыми стенами, паркетным полом среднего тона, отдельно стоящим рабочим столом, коричневым полом, кессонным потолком, деревянным потолком и обоями на стенах - последний тренд
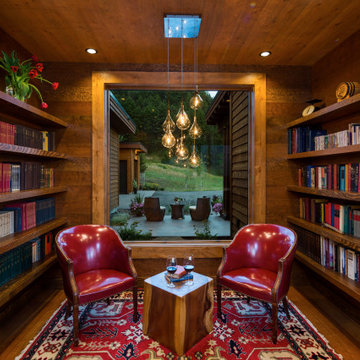
На фото: домашняя библиотека в стиле модернизм с паркетным полом среднего тона и деревянным потолком
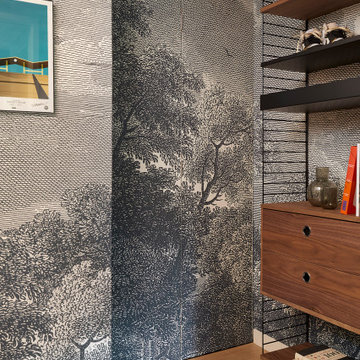
This 1960s home was in original condition and badly in need of some functional and cosmetic updates. We opened up the great room into an open concept space, converted the half bathroom downstairs into a full bath, and updated finishes all throughout with finishes that felt period-appropriate and reflective of the owner's Asian heritage.

Источник вдохновения для домашнего уюта: рабочее место в стиле ретро с коричневыми стенами, ковровым покрытием, встроенным рабочим столом, серым полом, деревянным потолком и деревянными стенами без камина

Свежая идея для дизайна: кабинет в стиле кантри с бежевыми стенами, бетонным полом, отдельно стоящим рабочим столом, серым полом, балками на потолке, деревянным потолком и деревянными стенами - отличное фото интерьера
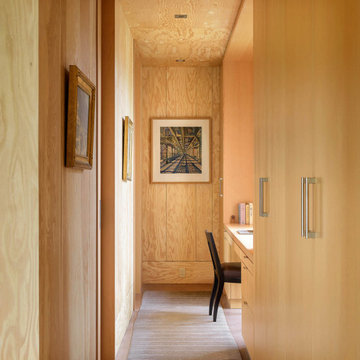
Hallway that leads to writing nook, with fir plywood walls.
На фото: кабинет в современном стиле с коричневыми стенами, встроенным рабочим столом, коричневым полом, деревянным потолком и деревянными стенами с
На фото: кабинет в современном стиле с коричневыми стенами, встроенным рабочим столом, коричневым полом, деревянным потолком и деревянными стенами с
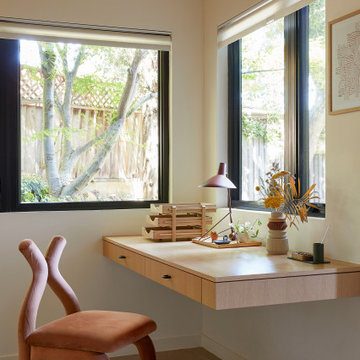
This 1960s home was in original condition and badly in need of some functional and cosmetic updates. We opened up the great room into an open concept space, converted the half bathroom downstairs into a full bath, and updated finishes all throughout with finishes that felt period-appropriate and reflective of the owner's Asian heritage.

Designed to maximize function with minimal impact, the studio serves up adaptable square footage in a wrapping almost healthy enough to eat.
The open interior space organically transitions from personal to communal with the guidance of an angled roof plane. Beneath the tallest elevation, a sunny workspace awaits creative endeavors. The high ceiling provides room for big ideas in a small space, while a cluster of windows offers a glimpse of the structure’s soaring eave. Solid walls hugging the workspace add both privacy and anchors for wall-mounted storage. Towards the studio’s southern end, the ceiling plane slopes downward into a more intimate gathering space with playfully angled lines.
The building is as sustainable as it is versatile. Its all-wood construction includes interior paneling sourced locally from the Wood Mill of Maine. Lengths of eastern white pine span up to 16 feet to reach from floor to ceiling, creating visual warmth from a material that doubles as a natural insulator. Non-toxic wood fiber insulation, made from sawdust and wax, partners with triple-glazed windows to further insulate against extreme weather. During the winter, the interior temperature is able to reach 70 degrees without any heat on.
As it neared completion, the studio became a family project with Jesse, Betsy, and their kids working together to add the finishing touches. “Our whole life is a bit of an architectural experiment”, says Jesse, “but this has become an incredibly useful space.”

This is a unique multi-purpose space, designed to be both a TV Room and an office for him. We designed a custom modular sofa in the center of the room with movable suede back pillows that support someone facing the TV and can be adjusted to support them if they rotate to face the view across the room above the desk. It can also convert to a chaise lounge and has two pillow backs that can be placed to suite the tall man of the home and another to fit well as his petite wife comfortably when watching TV.
The leather arm chair at the corner windows is a unique ergonomic swivel reclining chair and positioned for TV viewing and easily rotated to take full advantage of the private view at the windows.
The original fine art in this room was created by Tess Muth, San Antonio, TX.
Коричневый кабинет с деревянным потолком – фото дизайна интерьера
1