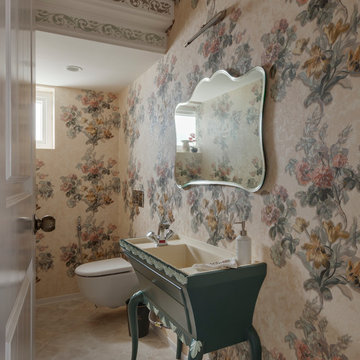Коричневая ванная комната – фото дизайна интерьера
Сортировать:
Бюджет
Сортировать:Популярное за сегодня
1 - 20 из 38 фото
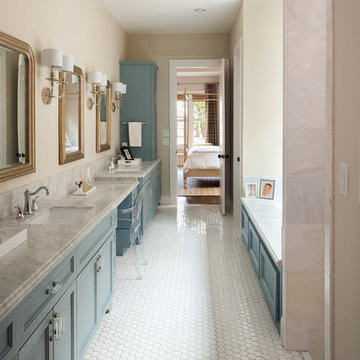
Benjamin Hill Photography
Источник вдохновения для домашнего уюта: узкая и длинная ванная комната в классическом стиле с фасадами с утопленной филенкой, синими фасадами и полом из мозаичной плитки
Источник вдохновения для домашнего уюта: узкая и длинная ванная комната в классическом стиле с фасадами с утопленной филенкой, синими фасадами и полом из мозаичной плитки
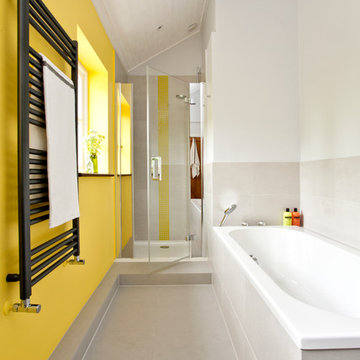
Family bathroom for three small kids with double ended bath and separate shower, two vanity units and mirror cabinets. Photos: Fraser Marr
Источник вдохновения для домашнего уюта: узкая и длинная ванная комната в современном стиле с накладной ванной, душем в нише и желтыми стенами
Источник вдохновения для домашнего уюта: узкая и длинная ванная комната в современном стиле с накладной ванной, душем в нише и желтыми стенами
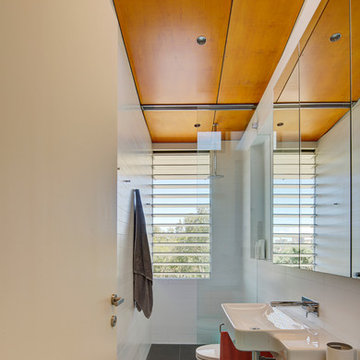
(c) Brett Boardman
Стильный дизайн: узкая и длинная ванная комната в современном стиле с подвесной раковиной, серой плиткой и душем без бортиков - последний тренд
Стильный дизайн: узкая и длинная ванная комната в современном стиле с подвесной раковиной, серой плиткой и душем без бортиков - последний тренд
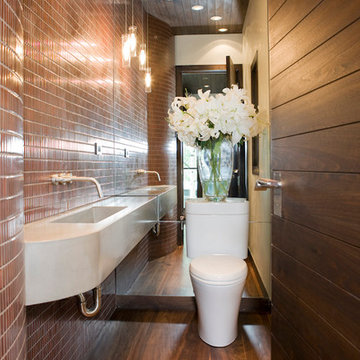
Пример оригинального дизайна: узкая и длинная ванная комната в современном стиле с подвесной раковиной и коричневой плиткой
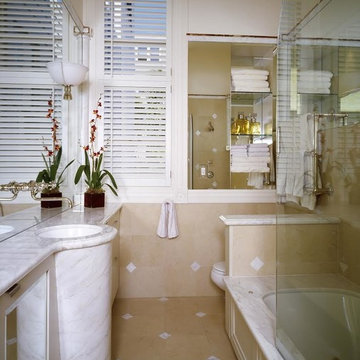
Limestone floor with marble keys. Full side wall 10' long vanity. The mirror reflects the entire room.
На фото: узкая и длинная ванная комната в классическом стиле с мраморной столешницей и полновстраиваемой ванной с
На фото: узкая и длинная ванная комната в классическом стиле с мраморной столешницей и полновстраиваемой ванной с
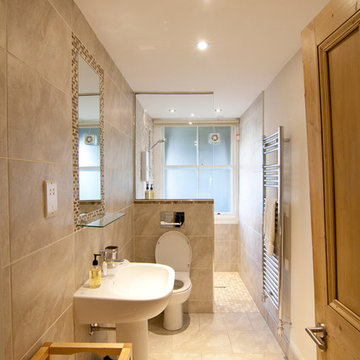
На фото: узкая и длинная ванная комната в современном стиле с открытым душем, бежевой плиткой, бежевыми стенами и открытым душем с

This master bath in a condo high rise was completely remodeled and transformed. Careful attention was given to tile selection and placement. The medicine cabinet display was custom design for optimum function and integration to the overall space. Various lighting systems are utilized to provide proper lighting and drama.
Mitchell Shenker, Photography
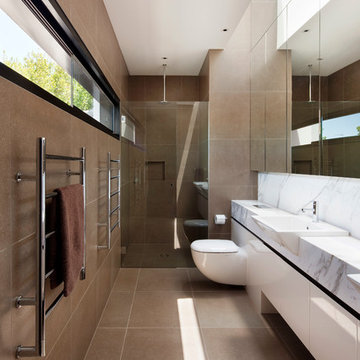
Shannon McGrath
На фото: узкая и длинная ванная комната в стиле модернизм с душем в нише с
На фото: узкая и длинная ванная комната в стиле модернизм с душем в нише с
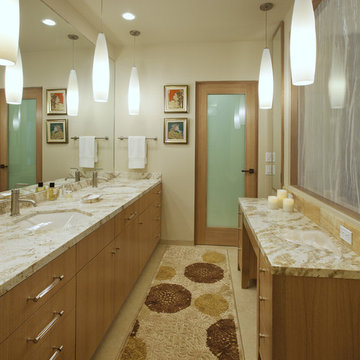
Architect: Wade Davis Design
Photo Credit: Jim Bartsch Photography
Creative solutions were used to brighten interior spaces in this second floor condo unit. To bring natural light and a sense of openness to the master bathroom, a translucent glass wall panel was installed in the wall dividing the master bathroom from the master bedroom. In addition, numerous pendant lights and mirrors - to reflect those lights - were added to further brighten the space.
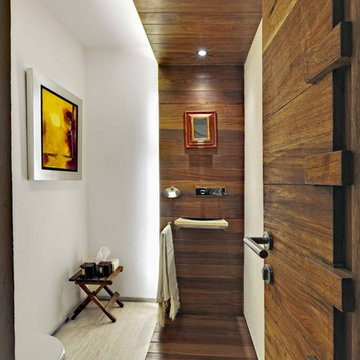
The house was built in the early 80's and is located west of Mexico City. The remodeling made by Claudia Lopez Duplan was a total renovation of both space and image. In addition to interior and exterior renovation, major changes were also made in all the facilities, especially for the unification of the public areas.
The house is divided in three and a half levels. In the intermediate floor the number and proportion of windows was increased to take advantage of views to the forest and gain entrance of natural light. There was also a total change of the window screens to integrate the terraces and open areas to the interior of each space maintaining a bond with all the services.
All the spaces were unified using a limited selection of materials. In the interior engineer wood floors and light marble were combined, and for the kitchen it was used granite in the same shade. In the exterior all the floors and part of the wall are covered with dark gray stone.
In the interior design the ladder – that gives access to the public and private areas of the house - is the central axis. All the walls around it were removed to integrate all the spaces. In the living room the generous existing height was used to play with the plafonds and the indirect lighting, enhancing the deep sensation of the space and highlighting the artwork.
The private areas are located at the top floor in which large windows were also incorporated to make the most of the views. In the master bedroom the window is framed by a bookcase designed specifically for the needs of the space that enhances the view and makes it cozier. The bathroom is a large space from which you can also enjoy spectacular views; the washbasin was located at the center.
Significant changes were made on all the facades, from structural changes to the incorporation of new finishes for the renewal to be perceived from the entrance. In the gardens surrounding the house a complete transformation project was also done respecting an existing large tree that sets the tone for the new image.
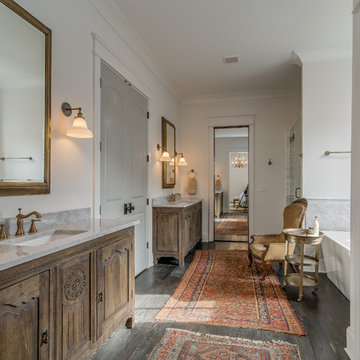
Идея дизайна: узкая и длинная ванная комната в стиле неоклассика (современная классика) с врезной раковиной, фасадами цвета дерева среднего тона, отдельно стоящей ванной, душем в нише и фасадами с выступающей филенкой
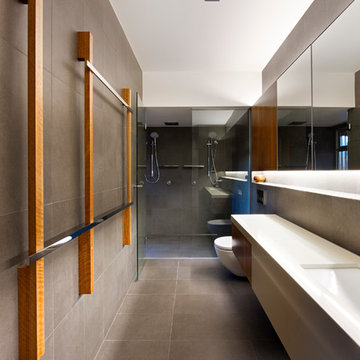
Christopher Frederick Jones
На фото: узкая и длинная ванная комната в современном стиле с врезной раковиной, двойным душем, серой плиткой и серыми стенами с
На фото: узкая и длинная ванная комната в современном стиле с врезной раковиной, двойным душем, серой плиткой и серыми стенами с
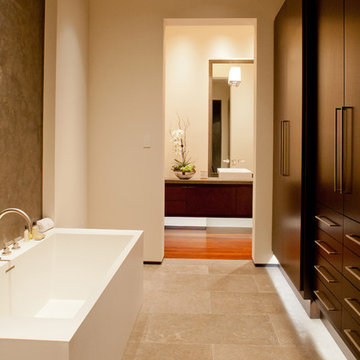
Darlene Halaby Photography
Источник вдохновения для домашнего уюта: узкая и длинная ванная комната в современном стиле с настольной раковиной, плоскими фасадами, темными деревянными фасадами, отдельно стоящей ванной и белыми стенами
Источник вдохновения для домашнего уюта: узкая и длинная ванная комната в современном стиле с настольной раковиной, плоскими фасадами, темными деревянными фасадами, отдельно стоящей ванной и белыми стенами
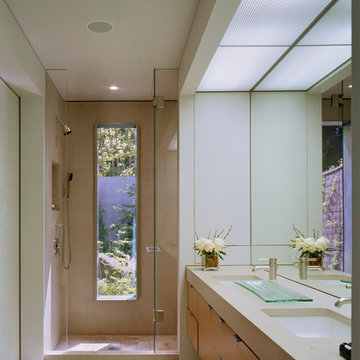
Photo by Paul Warchol
Свежая идея для дизайна: узкая и длинная ванная комната в стиле модернизм с столешницей из дерева - отличное фото интерьера
Свежая идея для дизайна: узкая и длинная ванная комната в стиле модернизм с столешницей из дерева - отличное фото интерьера
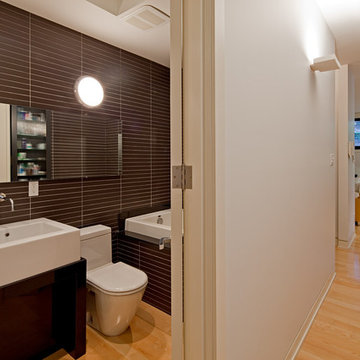
Photography: Peter A. Sellar / www.photoklik.com
Свежая идея для дизайна: узкая и длинная ванная комната в современном стиле с настольной раковиной, накладной ванной и коричневой плиткой - отличное фото интерьера
Свежая идея для дизайна: узкая и длинная ванная комната в современном стиле с настольной раковиной, накладной ванной и коричневой плиткой - отличное фото интерьера
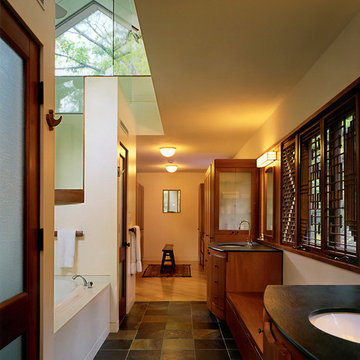
Nick Wheeler
Стильный дизайн: узкая и длинная ванная комната в современном стиле с врезной раковиной, фасадами цвета дерева среднего тона, душем в нише, черной плиткой и плоскими фасадами - последний тренд
Стильный дизайн: узкая и длинная ванная комната в современном стиле с врезной раковиной, фасадами цвета дерева среднего тона, душем в нише, черной плиткой и плоскими фасадами - последний тренд
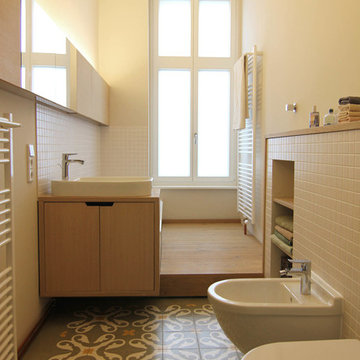
Jens-Uwe Kafert
Идея дизайна: узкая и длинная ванная комната среднего размера в современном стиле с плоскими фасадами, фасадами цвета дерева среднего тона, биде, белой плиткой, бежевыми стенами, настольной раковиной и столешницей из дерева
Идея дизайна: узкая и длинная ванная комната среднего размера в современном стиле с плоскими фасадами, фасадами цвета дерева среднего тона, биде, белой плиткой, бежевыми стенами, настольной раковиной и столешницей из дерева
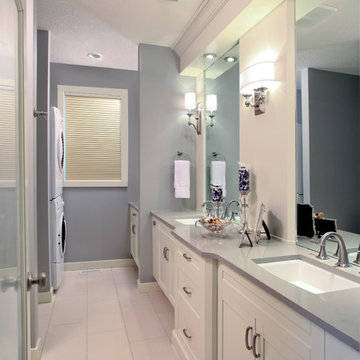
Свежая идея для дизайна: узкая и длинная ванная комната в стиле неоклассика (современная классика) с фасадами в стиле шейкер, белой плиткой, белыми фасадами, душем в нише, серыми стенами, полом из керамогранита, врезной раковиной и столешницей из искусственного кварца - отличное фото интерьера
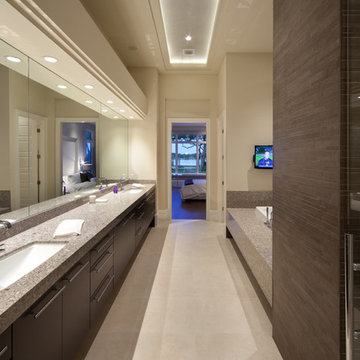
Harvey Smith Photography
На фото: узкая и длинная ванная комната в современном стиле с врезной раковиной и плоскими фасадами с
На фото: узкая и длинная ванная комната в современном стиле с врезной раковиной и плоскими фасадами с
Коричневая ванная комната – фото дизайна интерьера
1
