Коричневая спальня с кессонным потолком – фото дизайна интерьера
Сортировать:
Бюджет
Сортировать:Популярное за сегодня
1 - 20 из 285 фото
1 из 3
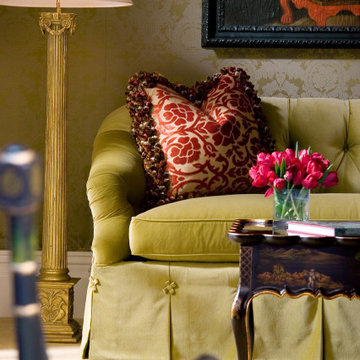
Beautiful chinoiseie French bedroom
Идея дизайна: большая гостевая спальня (комната для гостей) с зелеными стенами, паркетным полом среднего тона, стандартным камином, фасадом камина из камня, коричневым полом, кессонным потолком и обоями на стенах
Идея дизайна: большая гостевая спальня (комната для гостей) с зелеными стенами, паркетным полом среднего тона, стандартным камином, фасадом камина из камня, коричневым полом, кессонным потолком и обоями на стенах
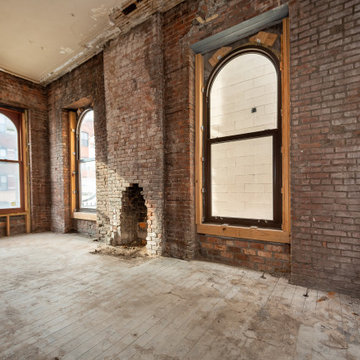
Implemented a moody and cozy bedroom for this dreamy Brooklyn brownstone.
Источник вдохновения для домашнего уюта: хозяйская спальня среднего размера в современном стиле с черными стенами, светлым паркетным полом, стандартным камином, фасадом камина из камня, серым полом, кессонным потолком и панелями на части стены
Источник вдохновения для домашнего уюта: хозяйская спальня среднего размера в современном стиле с черными стенами, светлым паркетным полом, стандартным камином, фасадом камина из камня, серым полом, кессонным потолком и панелями на части стены
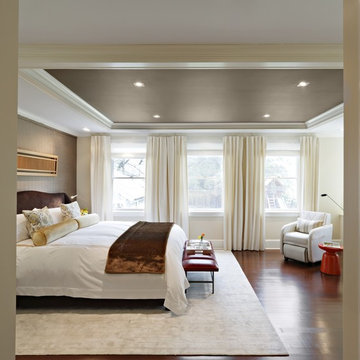
Свежая идея для дизайна: большая хозяйская спальня в стиле неоклассика (современная классика) с бежевыми стенами, светлым паркетным полом, стандартным камином, фасадом камина из дерева, коричневым полом и кессонным потолком - отличное фото интерьера

The guest bedroom boasts waterfront views of the property. The interiors of the room exude a quiet sophistication and warmth.
Свежая идея для дизайна: гостевая спальня среднего размера, (комната для гостей) в классическом стиле с белыми стенами, темным паркетным полом, стандартным камином, коричневым полом и кессонным потолком - отличное фото интерьера
Свежая идея для дизайна: гостевая спальня среднего размера, (комната для гостей) в классическом стиле с белыми стенами, темным паркетным полом, стандартным камином, коричневым полом и кессонным потолком - отличное фото интерьера
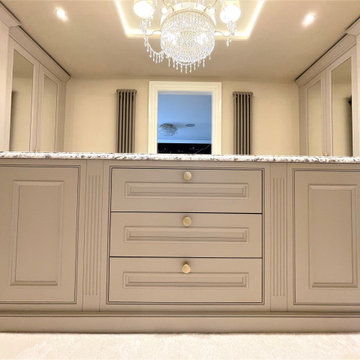
Our expertly handcrafted in-frame shaker cabinetry with decorative mouldings – finished in Little Greene’s ‘slaked lime deep’ – is offset with mirrors and satin brass hardware to provide a touch of opulence to this elegant dressing room and adjoining master dressing table, with neo-classic and contemporary influences. Stunning bedside cabinets and designer radiators complete this wonderful project.
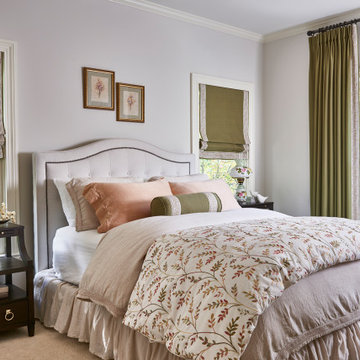
На фото: гостевая спальня среднего размера, (комната для гостей) в классическом стиле с бежевыми стенами, ковровым покрытием и кессонным потолком с
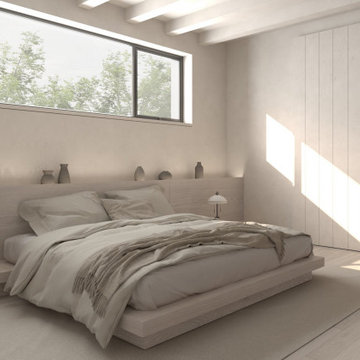
На фото: хозяйская спальня среднего размера в скандинавском стиле с белыми стенами, светлым паркетным полом и кессонным потолком
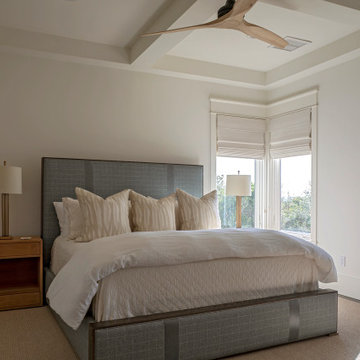
Стильный дизайн: хозяйская спальня среднего размера, в белых тонах с отделкой деревом в морском стиле с белыми стенами, паркетным полом среднего тона, коричневым полом и кессонным потолком - последний тренд
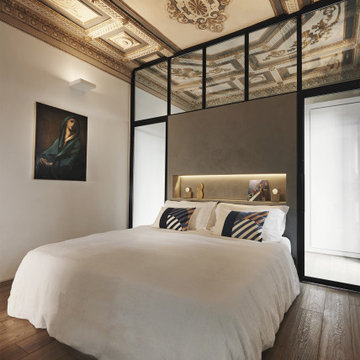
На фото: спальня в современном стиле с светлым паркетным полом и кессонным потолком с
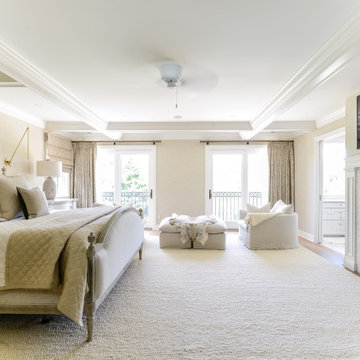
Идея дизайна: хозяйская спальня в стиле неоклассика (современная классика) с бежевыми стенами, паркетным полом среднего тона, стандартным камином, фасадом камина из плитки, коричневым полом и кессонным потолком
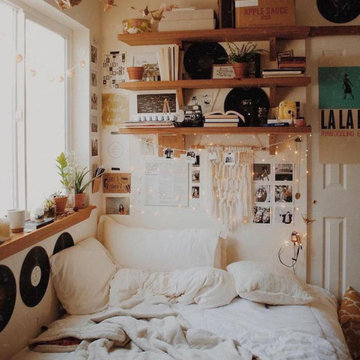
Пример оригинального дизайна: гостевая спальня среднего размера, (комната для гостей) в стиле фьюжн с белыми стенами, полом из керамической плитки, белым полом, кессонным потолком и панелями на части стены без камина
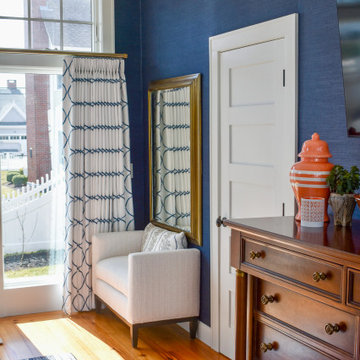
На фото: большая хозяйская спальня в морском стиле с синими стенами, паркетным полом среднего тона, кессонным потолком и обоями на стенах
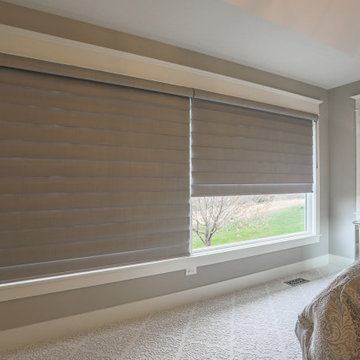
Pirouette Shadings are one of the most versatile shades on the market. You can have a room darkening fabric for that restful sleep any time of the day and then when you want a soft view the fabric folds open up to let the light in all while blocking harmful UV rays from fading your interior finishes. To top it off, this is a rolling style shade and the entire shade rolls up into the top head rail cassette for a full clear view.
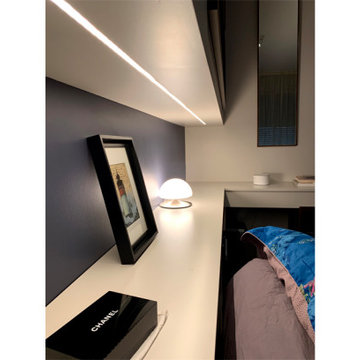
Le module de la bibliothèque suspendue a été conçue de telle manière qu'une bande LED soit incrustée dans la structure.
Cette bande LED, invisible, apporte un confort visuel pour la lecture et une ambiance chaleureuse et intimiste.
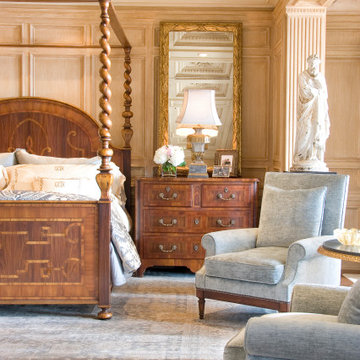
Master bedroom Italianate with some spanish influences
Свежая идея для дизайна: огромная хозяйская спальня с коричневыми стенами, паркетным полом среднего тона, стандартным камином, фасадом камина из камня, коричневым полом, кессонным потолком и панелями на части стены - отличное фото интерьера
Свежая идея для дизайна: огромная хозяйская спальня с коричневыми стенами, паркетным полом среднего тона, стандартным камином, фасадом камина из камня, коричневым полом, кессонным потолком и панелями на части стены - отличное фото интерьера
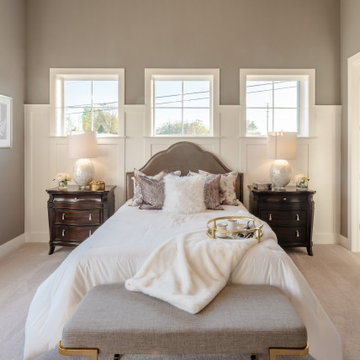
This 2-story home includes a 3- car garage with mudroom entry, an inviting front porch with decorative posts, and a screened-in porch. The home features an open floor plan with 10’ ceilings on the 1st floor and impressive detailing throughout. A dramatic 2-story ceiling creates a grand first impression in the foyer, where hardwood flooring extends into the adjacent formal dining room elegant coffered ceiling accented by craftsman style wainscoting and chair rail. Just beyond the Foyer, the great room with a 2-story ceiling, the kitchen, breakfast area, and hearth room share an open plan. The spacious kitchen includes that opens to the breakfast area, quartz countertops with tile backsplash, stainless steel appliances, attractive cabinetry with crown molding, and a corner pantry. The connecting hearth room is a cozy retreat that includes a gas fireplace with stone surround and shiplap. The floor plan also includes a study with French doors and a convenient bonus room for additional flexible living space. The first-floor owner’s suite boasts an expansive closet, and a private bathroom with a shower, freestanding tub, and double bowl vanity. On the 2nd floor is a versatile loft area overlooking the great room, 2 full baths, and 3 bedrooms with spacious closets.
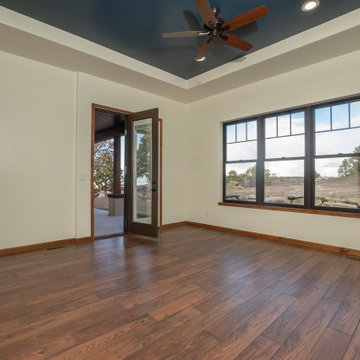
This Master Bedroom has warm wood tones of Restoration Chestnut Hill flooring and Knotty Alder doors, window sills, and finish trim. The painted coffered ceiling is the dark compliment to the flooring and balances the room.
Bring the outdoor in with large Anderson 100 Series windows, and a Therma-Tru traditions door opening onto the wrap around patio.
Photos by Robbie Arnold Media, Grand Junction, CO
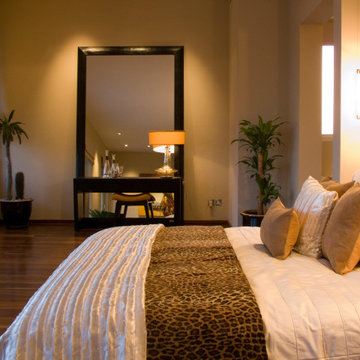
A simple yet airy space where the focus is on the function of the room, sleeping and beauty.
Идея дизайна: гостевая спальня среднего размера, (комната для гостей) в стиле модернизм с бежевыми стенами, темным паркетным полом, коричневым полом, кессонным потолком и обоями на стенах
Идея дизайна: гостевая спальня среднего размера, (комната для гостей) в стиле модернизм с бежевыми стенами, темным паркетным полом, коричневым полом, кессонным потолком и обоями на стенах
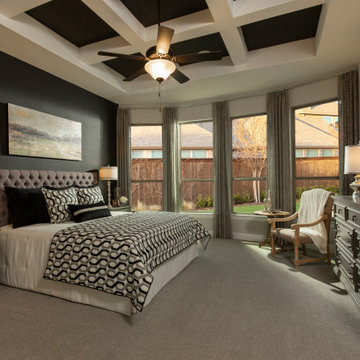
Идея дизайна: большая хозяйская спальня в стиле фьюжн с серыми стенами, ковровым покрытием, серым полом и кессонным потолком
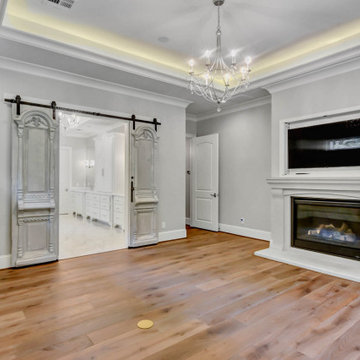
На фото: хозяйская спальня среднего размера с серыми стенами, паркетным полом среднего тона, стандартным камином, фасадом камина из камня, коричневым полом и кессонным потолком с
Коричневая спальня с кессонным потолком – фото дизайна интерьера
1