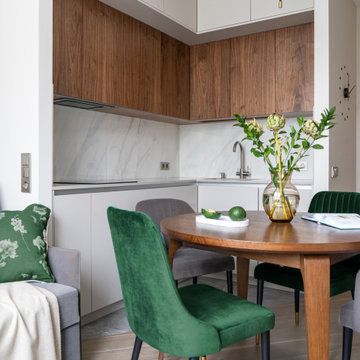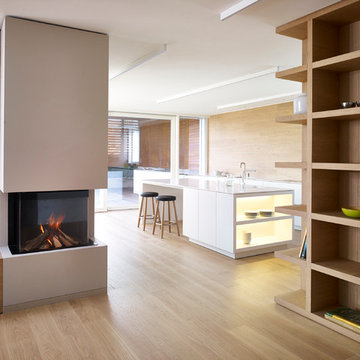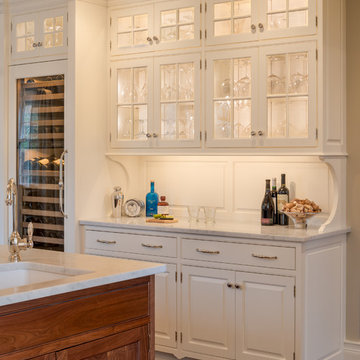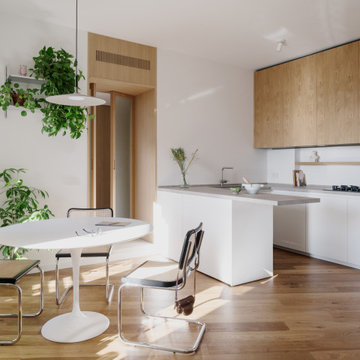Коричневая кухня с фасадами разных видов – фото дизайна интерьера
Сортировать:
Бюджет
Сортировать:Популярное за сегодня
1 - 20 из 319 230 фото
1 из 3

Стильный дизайн: угловая кухня с накладной мойкой, фасадами с утопленной филенкой, серыми фасадами, серым фартуком, серым полом и серой столешницей - последний тренд

Источник вдохновения для домашнего уюта: угловая, светлая кухня среднего размера: освещение в стиле фьюжн с обеденным столом, врезной мойкой, светлыми деревянными фасадами, столешницей из кварцевого агломерата, серым фартуком, фартуком из кварцевого агломерата, черной техникой, полом из ламината, островом, коричневым полом, серой столешницей и фасадами с утопленной филенкой

На фото: прямая кухня среднего размера в современном стиле с обеденным столом, накладной мойкой, плоскими фасадами, розовыми фасадами, столешницей из ламината, розовым фартуком, фартуком из плитки кабанчик, техникой из нержавеющей стали, полом из керамической плитки, коричневой столешницей и двухцветным гарнитуром без острова с

На фото: кухня в современном стиле с плоскими фасадами, белыми фасадами, белым фартуком, бежевым полом и белой столешницей без острова с

На фото: прямая, светлая кухня-гостиная в белых тонах с отделкой деревом в современном стиле с врезной мойкой, плоскими фасадами, белыми фасадами, бежевым фартуком, светлым паркетным полом, полуостровом, бежевым полом, бежевой столешницей, потолком из вагонки, барной стойкой, двухцветным гарнитуром, столешницей из акрилового камня и черной техникой

Стильный дизайн: угловая кухня-гостиная среднего размера в современном стиле с врезной мойкой, стеклянными фасадами, зелеными фасадами, столешницей из акрилового камня, белым фартуком, фартуком из керамической плитки, техникой из нержавеющей стали, светлым паркетным полом и бежевой столешницей без острова - последний тренд

Carlo Baroni
Стильный дизайн: параллельная кухня в современном стиле с обеденным столом, плоскими фасадами, белыми фасадами, светлым паркетным полом и островом - последний тренд
Стильный дизайн: параллельная кухня в современном стиле с обеденным столом, плоскими фасадами, белыми фасадами, светлым паркетным полом и островом - последний тренд

Angle Eye Photography
Идея дизайна: большая п-образная кухня-гостиная в классическом стиле с стеклянными фасадами, мраморной столешницей, белым фартуком, островом, белыми фасадами, фартуком из каменной плитки, темным паркетным полом, техникой под мебельный фасад и с полувстраиваемой мойкой (с передним бортиком)
Идея дизайна: большая п-образная кухня-гостиная в классическом стиле с стеклянными фасадами, мраморной столешницей, белым фартуком, островом, белыми фасадами, фартуком из каменной плитки, темным паркетным полом, техникой под мебельный фасад и с полувстраиваемой мойкой (с передним бортиком)

На фото: угловая кухня среднего размера в классическом стиле с обеденным столом, фасадами с выступающей филенкой, гранитной столешницей, фартуком из каменной плиты, островом, разноцветной столешницей, темными деревянными фасадами, техникой под мебельный фасад, полом из керамической плитки, барной стойкой, разноцветным фартуком и разноцветным полом с

For this project, the entire kitchen was designed around the “must-have” Lacanche range in the stunning French Blue with brass trim. That was the client’s dream and everything had to be built to complement it. Bilotta senior designer, Randy O’Kane, CKD worked with Paul Benowitz and Dipti Shah of Benowitz Shah Architects to contemporize the kitchen while staying true to the original house which was designed in 1928 by regionally noted architect Franklin P. Hammond. The clients purchased the home over two years ago from the original owner. While the house has a magnificent architectural presence from the street, the basic systems, appointments, and most importantly, the layout and flow were inappropriately suited to contemporary living.
The new plan removed an outdated screened porch at the rear which was replaced with the new family room and moved the kitchen from a dark corner in the front of the house to the center. The visual connection from the kitchen through the family room is dramatic and gives direct access to the rear yard and patio. It was important that the island separating the kitchen from the family room have ample space to the left and right to facilitate traffic patterns, and interaction among family members. Hence vertical kitchen elements were placed primarily on existing interior walls. The cabinetry used was Bilotta’s private label, the Bilotta Collection – they selected beautiful, dramatic, yet subdued finishes for the meticulously handcrafted cabinetry. The double islands allow for the busy family to have a space for everything – the island closer to the range has seating and makes a perfect space for doing homework or crafts, or having breakfast or snacks. The second island has ample space for storage and books and acts as a staging area from the kitchen to the dinner table. The kitchen perimeter and both islands are painted in Benjamin Moore’s Paper White. The wall cabinets flanking the sink have wire mesh fronts in a statuary bronze – the insides of these cabinets are painted blue to match the range. The breakfast room cabinetry is Benjamin Moore’s Lampblack with the interiors of the glass cabinets painted in Paper White to match the kitchen. All countertops are Vermont White Quartzite from Eastern Stone. The backsplash is Artistic Tile’s Kyoto White and Kyoto Steel. The fireclay apron-front main sink is from Rohl while the smaller prep sink is from Linkasink. All faucets are from Waterstone in their antique pewter finish. The brass hardware is from Armac Martin and the pendants above the center island are from Circa Lighting. The appliances, aside from the range, are a mix of Sub-Zero, Thermador and Bosch with panels on everything.

На фото: п-образная кухня-гостиная в скандинавском стиле с плоскими фасадами, белыми фасадами, деревянной столешницей, серым фартуком, полуостровом, разноцветным полом, коричневой столешницей и накладной мойкой с

Gorgeous Remodel- We remodeled the 1st Floor of this beautiful water front home in Wexford Plantation, on Hilton Head Island, SC. We added a new pool and spa in the rear of the home overlooking the scenic harbor. The marble, onyx and tile work are incredible!

На фото: кухня в стиле модернизм с накладной мойкой, плоскими фасадами, светлыми деревянными фасадами, столешницей из акрилового камня, белым фартуком, темным паркетным полом, островом и серой столешницей с

Jenny was open to using IKEA cabinetry throughout, but ultimately decided on Semihandmade’s Light Gray Shaker door style. “I wanted to maximize storage, maintain affordability, and spice up visual interest by mixing up shelving and closed cabinets,” she says. “And I wanted to display nice looking things and hide uglier things, like Tupperware pieces.” This was key as her original kitchen was dark, cramped and had inefficient storage, such as wire racks pressed up against her refrigerator and limited counter space. To remedy this, the upper cabinetry is mixed asymmetrically throughout, over the long run of countertops along the wall by the refrigerator and above the food prep area and above the stove. “Stylistically, these cabinets blended well with the butcher block countertops and the large Moroccan/Spanish tile design on the floor,” she notes.

На фото: большая светлая кухня в стиле неоклассика (современная классика) с с полувстраиваемой мойкой (с передним бортиком), белыми фасадами, столешницей из талькохлорита, белым фартуком, фартуком из керамической плитки, техникой под мебельный фасад, островом, серой столешницей, фасадами в стиле шейкер, паркетным полом среднего тона и коричневым полом

Transitional kitchen pantry with white inset-construction cabinets. Built-in appliances. Rollout shelves in tall pantry cabinets. Lazy Susan in base cabinet. Icemaker.

Build: Graystone Custom Builders, Interior Design: Blackband Design, Photography: Ryan Garvin
Пример оригинального дизайна: большая параллельная, светлая кухня-гостиная в стиле кантри с с полувстраиваемой мойкой (с передним бортиком), фасадами в стиле шейкер, белыми фасадами, белым фартуком, фартуком из плитки кабанчик, техникой из нержавеющей стали, паркетным полом среднего тона, островом, коричневым полом и белой столешницей
Пример оригинального дизайна: большая параллельная, светлая кухня-гостиная в стиле кантри с с полувстраиваемой мойкой (с передним бортиком), фасадами в стиле шейкер, белыми фасадами, белым фартуком, фартуком из плитки кабанчик, техникой из нержавеющей стали, паркетным полом среднего тона, островом, коричневым полом и белой столешницей

Inside view of pantry showing stainless steel mesh drawer fronts for dry-good storage and adjustable shelves.
На фото: п-образная кухня среднего размера в классическом стиле с кладовкой, открытыми фасадами, серыми фасадами, бежевым полом и полом из травертина без острова
На фото: п-образная кухня среднего размера в классическом стиле с кладовкой, открытыми фасадами, серыми фасадами, бежевым полом и полом из травертина без острова

Стильный дизайн: угловая кухня в стиле неоклассика (современная классика) с кладовкой, открытыми фасадами, белыми фасадами, деревянной столешницей, белым фартуком, техникой из нержавеющей стали, темным паркетным полом, коричневым полом и коричневой столешницей - последний тренд

Стильный дизайн: угловая, отдельная кухня среднего размера в классическом стиле с врезной мойкой, техникой из нержавеющей стали, фасадами с выступающей филенкой, белыми фасадами, столешницей из кварцевого агломерата, бежевым фартуком, фартуком из удлиненной плитки, мраморным полом, островом и белым полом - последний тренд
Коричневая кухня с фасадами разных видов – фото дизайна интерьера
1