Кладовка – фото дизайна интерьера
Сортировать:Популярное за сегодня
81 - 100 из 1 676 фото

This former closet-turned-laundry room is one of my favorite projects. It is completely functional, providing a countertop for treating stains and folding, a wall-mounted drying rack, and plenty of storage. The combination of textures in the carrara marble backsplash, floral sketch wallpaper and galvanized accents makes it a gorgeous place to spent (alot) of time!

We removed the cabinetry that was above the washer/dryer and replaced it with open shelving. the bi-fold doors were replaced with french swing doors, and the new flooring makes access to the drawers easy.

Bright White Laundry Room With Gorgeous Rolling Ladder
На фото: п-образная кладовка среднего размера в стиле кантри с с полувстраиваемой мойкой (с передним бортиком), фасадами в стиле шейкер, белыми фасадами, столешницей из кварцевого агломерата, разноцветным фартуком, фартуком из керамической плитки, белыми стенами, полом из керамогранита, со стиральной и сушильной машиной рядом, серым полом и серой столешницей
На фото: п-образная кладовка среднего размера в стиле кантри с с полувстраиваемой мойкой (с передним бортиком), фасадами в стиле шейкер, белыми фасадами, столешницей из кварцевого агломерата, разноцветным фартуком, фартуком из керамической плитки, белыми стенами, полом из керамогранита, со стиральной и сушильной машиной рядом, серым полом и серой столешницей

Magnolia Cottage has a wide front hall with a space saving laundry closet. Stacked washer/dryer and folding space
Источник вдохновения для домашнего уюта: маленькая прямая кладовка в морском стиле с столешницей из кварцевого агломерата, зелеными стенами, паркетным полом среднего тона, с сушильной машиной на стиральной машине и серой столешницей для на участке и в саду
Источник вдохновения для домашнего уюта: маленькая прямая кладовка в морском стиле с столешницей из кварцевого агломерата, зелеными стенами, паркетным полом среднего тона, с сушильной машиной на стиральной машине и серой столешницей для на участке и в саду
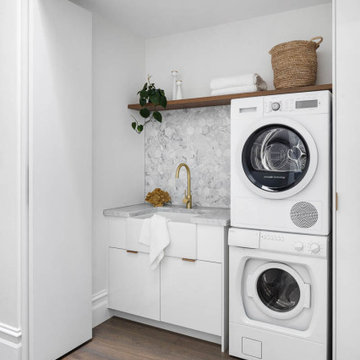
На фото: маленькая прямая кладовка в современном стиле с с полувстраиваемой мойкой (с передним бортиком), белыми фасадами, мраморной столешницей, белыми стенами, с сушильной машиной на стиральной машине и серой столешницей для на участке и в саду
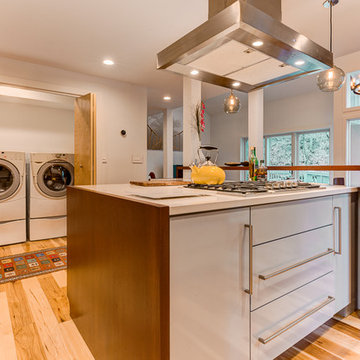
Пример оригинального дизайна: маленькая прямая кладовка в современном стиле с белыми стенами, светлым паркетным полом и со стиральной и сушильной машиной рядом для на участке и в саду

Harry Taylor
Источник вдохновения для домашнего уюта: маленькая кладовка в стиле неоклассика (современная классика) с фасадами в стиле шейкер, белыми фасадами, деревянной столешницей, белыми стенами, ковровым покрытием и со стиральной и сушильной машиной рядом для на участке и в саду
Источник вдохновения для домашнего уюта: маленькая кладовка в стиле неоклассика (современная классика) с фасадами в стиле шейкер, белыми фасадами, деревянной столешницей, белыми стенами, ковровым покрытием и со стиральной и сушильной машиной рядом для на участке и в саду

Located in the heart of a 1920’s urban neighborhood, this classically designed home went through a dramatic transformation. Several updates over the years had rendered the space dated and feeling disjointed. The main level received cosmetic updates to the kitchen, dining, formal living and family room to bring the decor out of the 90’s and into the 21st century. Space from a coat closet and laundry room was reallocated to the transformation of a storage closet into a stylish powder room. Upstairs, custom cabinetry, built-ins, along with fixture and material updates revamped the look and feel of the bedrooms and bathrooms. But the most striking alterations occurred on the home’s exterior, with the addition of a 24′ x 52′ pool complete with built-in tanning shelf, programmable LED lights and bubblers as well as an elevated spa with waterfall feature. A custom pool house was added to compliment the original architecture of the main home while adding a kitchenette, changing facilities and storage space to enhance the functionality of the pool area. The landscaping received a complete overhaul and Oaks Rialto pavers were added surrounding the pool, along with a lounge space shaded by a custom-built pergola. These renovations and additions converted this residence from well-worn to a stunning, urban oasis.

2nd floor Laundry
Rigsby Group, Inc.
Стильный дизайн: маленькая прямая кладовка в стиле неоклассика (современная классика) с фасадами в стиле шейкер, серыми фасадами, белыми стенами, полом из керамической плитки и со стиральной и сушильной машиной рядом для на участке и в саду - последний тренд
Стильный дизайн: маленькая прямая кладовка в стиле неоклассика (современная классика) с фасадами в стиле шейкер, серыми фасадами, белыми стенами, полом из керамической плитки и со стиральной и сушильной машиной рядом для на участке и в саду - последний тренд

Свежая идея для дизайна: маленькая прямая кладовка в стиле модернизм с фасадами с декоративным кантом, белыми фасадами, столешницей из кварцевого агломерата, со стиральной и сушильной машиной рядом и накладной мойкой для на участке и в саду - отличное фото интерьера

For all inquiries regarding cabinetry please call us at 604 795 3522 or email us at contactus@oldworldkitchens.com.
Unfortunately we are unable to provide information regarding content unrelated to our cabinetry.
Photography: Bob Young (bobyoungphoto.com)
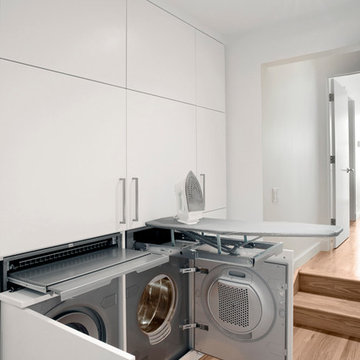
Ric Kokotovitch
На фото: маленькая кладовка в современном стиле с плоскими фасадами, белыми фасадами, белыми стенами, паркетным полом среднего тона и со стиральной и сушильной машиной рядом для на участке и в саду с
На фото: маленькая кладовка в современном стиле с плоскими фасадами, белыми фасадами, белыми стенами, паркетным полом среднего тона и со стиральной и сушильной машиной рядом для на участке и в саду с
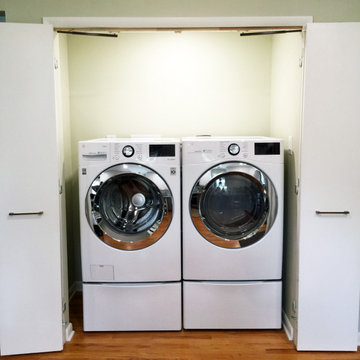
A laundry room remodel in Phoenixville, PA with bi-fold doors with handles for easy functionality. Photo credit: facebook.com/tjwhome.
Источник вдохновения для домашнего уюта: кладовка среднего размера в современном стиле с со скрытой стиральной машиной и коричневым полом
Источник вдохновения для домашнего уюта: кладовка среднего размера в современном стиле с со скрытой стиральной машиной и коричневым полом

Light and elegant utility room in cashmere grey finish with white worktops, marble chevron tiles and brass accessories.
Источник вдохновения для домашнего уюта: большая кладовка в современном стиле с с полувстраиваемой мойкой (с передним бортиком), фасадами в стиле шейкер, серыми фасадами, столешницей из кварцита, серым фартуком, фартуком из мрамора, белыми стенами, со стиральной и сушильной машиной рядом, серым полом и белой столешницей
Источник вдохновения для домашнего уюта: большая кладовка в современном стиле с с полувстраиваемой мойкой (с передним бортиком), фасадами в стиле шейкер, серыми фасадами, столешницей из кварцита, серым фартуком, фартуком из мрамора, белыми стенами, со стиральной и сушильной машиной рядом, серым полом и белой столешницей

Идея дизайна: маленькая прямая кладовка в стиле неоклассика (современная классика) с фасадами в стиле шейкер, белыми фасадами, деревянной столешницей, паркетным полом среднего тона, с сушильной машиной на стиральной машине и белой столешницей для на участке и в саду
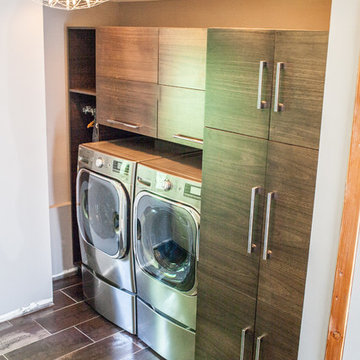
Пример оригинального дизайна: маленькая прямая кладовка в стиле неоклассика (современная классика) с плоскими фасадами, темными деревянными фасадами, белыми стенами, полом из керамогранита и со стиральной и сушильной машиной рядом для на участке и в саду

This is the back entry, but with space at a premium, we put a laundry set up in these cabinets. These are Miele ventless small compact washer and dryer set. We put a full size laundry set up in the basement for larger items, but the client wanted to be able to throw normal wash in on the same floor as living area and main bedroom.

Стильный дизайн: прямая кладовка в стиле неоклассика (современная классика) с накладной мойкой, плоскими фасадами, черными фасадами, светлым паркетным полом, с сушильной машиной на стиральной машине, бежевым полом и белой столешницей - последний тренд

In a row home on in the Capitol Hill neighborhood of Washington DC needed a convenient place for their laundry room without taking up highly sought after square footage. Amish custom millwork and cabinets was used to design a hidden laundry room tucked beneath the existing stairs. Custom doors hide away a pair of laundry appliances, a wood countertop, and a reach in coat closet.

Автор: Studio Bazi / Алиреза Немати
Фотограф: Полина Полудкина
Пример оригинального дизайна: маленькая кладовка в современном стиле с паркетным полом среднего тона, фасадами цвета дерева среднего тона, коричневым полом и со стиральной машиной с сушилкой для на участке и в саду
Пример оригинального дизайна: маленькая кладовка в современном стиле с паркетным полом среднего тона, фасадами цвета дерева среднего тона, коричневым полом и со стиральной машиной с сушилкой для на участке и в саду
Кладовка – фото дизайна интерьера
5