Кабинет в стиле модернизм с встроенным рабочим столом – фото дизайна интерьера
Сортировать:
Бюджет
Сортировать:Популярное за сегодня
1 - 20 из 3 562 фото
1 из 3
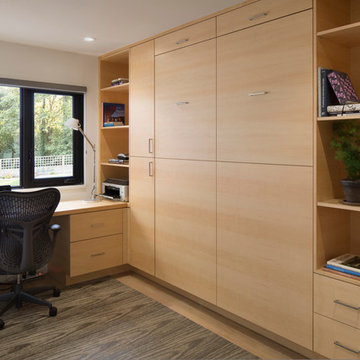
The fourth bedroom is also a home office but can be made into a guest bedroom by pulling down the Murphy bed.
На фото: рабочее место среднего размера в стиле модернизм с белыми стенами, светлым паркетным полом и встроенным рабочим столом
На фото: рабочее место среднего размера в стиле модернизм с белыми стенами, светлым паркетным полом и встроенным рабочим столом
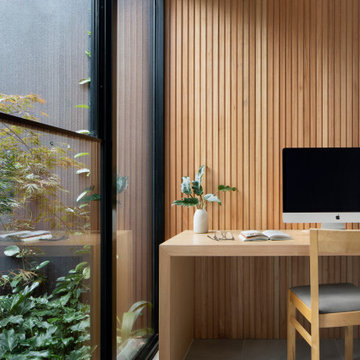
Свежая идея для дизайна: рабочее место среднего размера в стиле модернизм с полом из керамической плитки, встроенным рабочим столом, серым полом и панелями на части стены - отличное фото интерьера
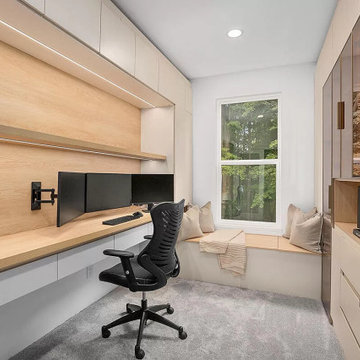
Пример оригинального дизайна: маленькое рабочее место в стиле модернизм с ковровым покрытием и встроенным рабочим столом для на участке и в саду
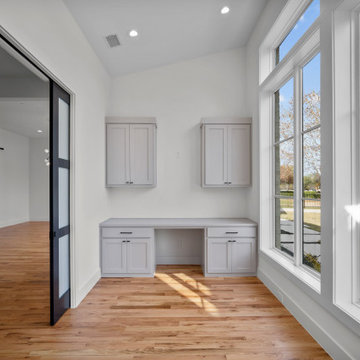
Стильный дизайн: маленькое рабочее место в стиле модернизм с белыми стенами, светлым паркетным полом, встроенным рабочим столом и бежевым полом для на участке и в саду - последний тренд
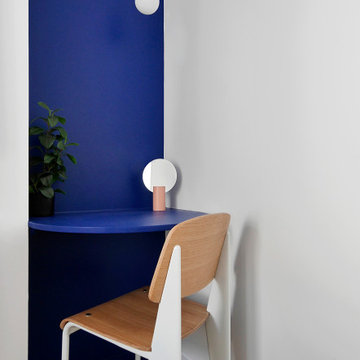
Идея дизайна: маленькое рабочее место в стиле модернизм с синими стенами, полом из винила, встроенным рабочим столом и бежевым полом для на участке и в саду
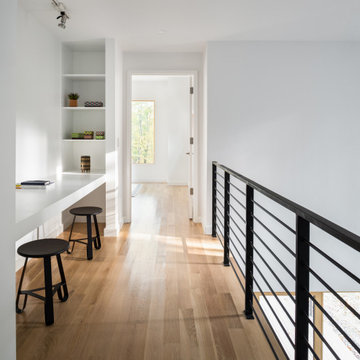
На фото: кабинет в стиле модернизм с белыми стенами, светлым паркетным полом, встроенным рабочим столом и бежевым полом
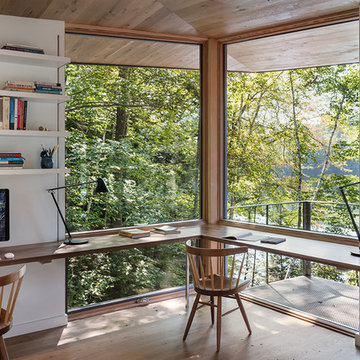
Chuck Choi Architectural Photography
Пример оригинального дизайна: кабинет в стиле модернизм с белыми стенами, паркетным полом среднего тона, встроенным рабочим столом и коричневым полом
Пример оригинального дизайна: кабинет в стиле модернизм с белыми стенами, паркетным полом среднего тона, встроенным рабочим столом и коричневым полом
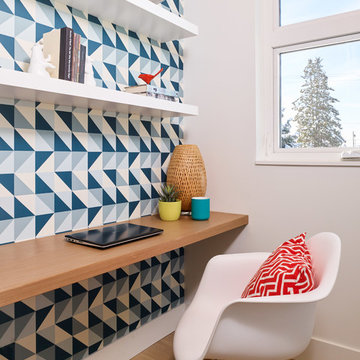
Architecture: One SEED Architecture + Interiors (www.oneseed.ca)
Photo: Martin Knowles Photo Media
Builder: Vertical Grain Projects
Multigenerational Vancouver Special Reno
#MGvancouverspecial
Vancouver, BC
Previous Project Next Project
2 780 SF
Interior and Exterior Renovation
We are very excited about the conversion of this Vancouver Special in East Van’s Renfrew-Collingwood area, zoned RS-1, into a contemporary multigenerational home. It will incorporate two generations immediately, with separate suites for the home owners and their parents, and will be flexible enough to accommodate the next generation as well, when the owners have children of their own. During the design process we addressed the needs of each group and took special care that each suite was designed with lots of light, high ceilings, and large rooms.
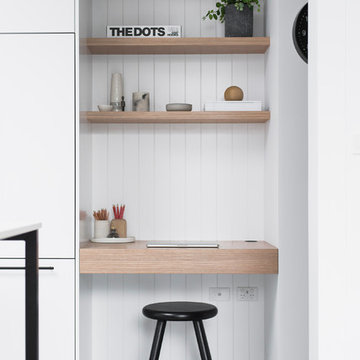
Esteban La Tessa
На фото: большой кабинет в стиле модернизм с бетонным полом, серым полом, белыми стенами и встроенным рабочим столом
На фото: большой кабинет в стиле модернизм с бетонным полом, серым полом, белыми стенами и встроенным рабочим столом
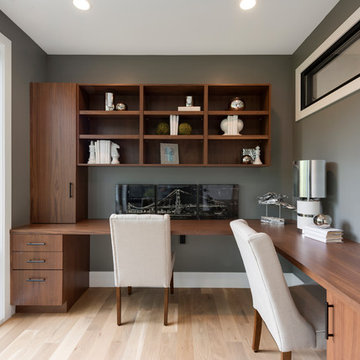
A cozy office space with seating for two. This office features a large L shaped built in desk, natural lighting, built in book shelves and a high window which allows daylight into the hallway on the other side of the wall. Photos by Space Crafting
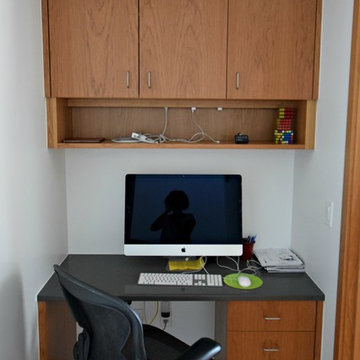
Danish-modern design throughout this Denver home showcases sleek, slab-front frameless cabinets in beautiful grain-matched cherry.
Crystal Cabinet Works: Springfield door style in cherry with a natural stain.
Design by: Caitrin McIlvain at BKC Kitchen and Bath, in partnership with Character Builders Colorado
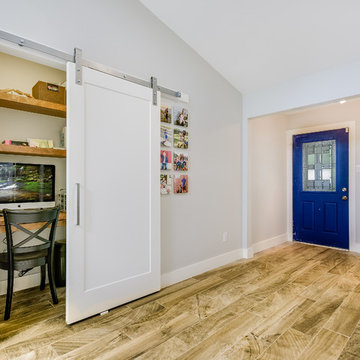
Идея дизайна: маленькое рабочее место в стиле модернизм с серыми стенами, паркетным полом среднего тона, встроенным рабочим столом и коричневым полом для на участке и в саду
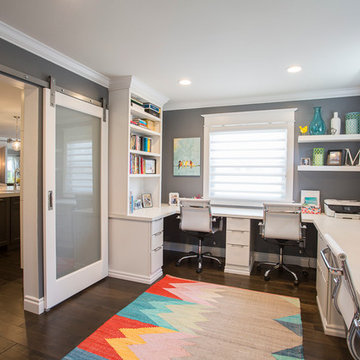
This fun home office is for the entire family with its convenient location just off the kitchen. The white built-in cabinetry pops off the grey walls painted in Benjamin Moore 2121-20 Steel Wool. The colorful area rug from CB2 keeps the space playful and fun. The glass barn door allows for privacy when needed.
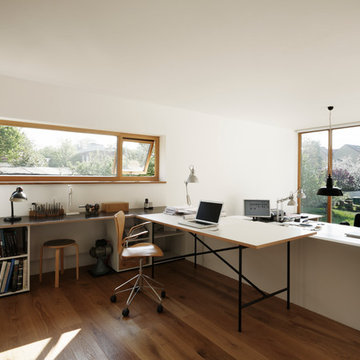
Свежая идея для дизайна: большое рабочее место в стиле модернизм с белыми стенами, паркетным полом среднего тона и встроенным рабочим столом без камина - отличное фото интерьера
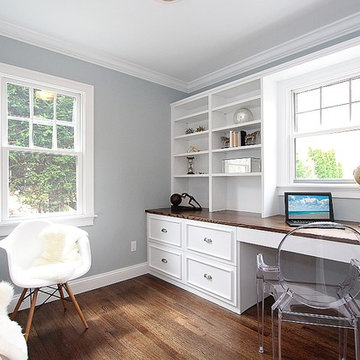
Greenwich CT, the simplicity of the decor in this office showcases the clean lines of this room. Mixing metals, mercury glass, and antiques give this space a sophisticated feel.
Birgit Anich Staging & Interiors
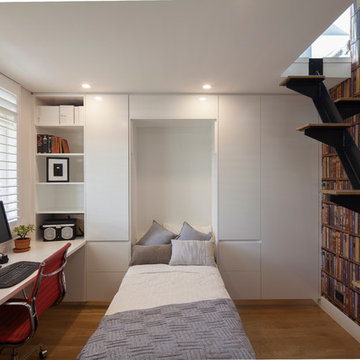
Home office with hidden fold down bed. Stair steps lead to attic space. Built in storage solutions
На фото: маленький кабинет в стиле модернизм с встроенным рабочим столом, белыми стенами и паркетным полом среднего тона без камина для на участке и в саду с
На фото: маленький кабинет в стиле модернизм с встроенным рабочим столом, белыми стенами и паркетным полом среднего тона без камина для на участке и в саду с
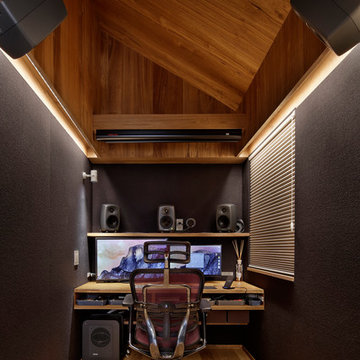
Photo Copyright Satoshi Shigeta
音響室にリノベーションしている。
Источник вдохновения для домашнего уюта: маленький кабинет в стиле модернизм с разноцветными стенами, паркетным полом среднего тона, встроенным рабочим столом и коричневым полом для на участке и в саду
Источник вдохновения для домашнего уюта: маленький кабинет в стиле модернизм с разноцветными стенами, паркетным полом среднего тона, встроенным рабочим столом и коричневым полом для на участке и в саду
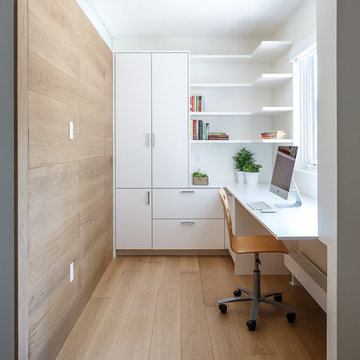
Photo Doublespace Photography
Стильный дизайн: рабочее место среднего размера в стиле модернизм с белыми стенами, светлым паркетным полом, встроенным рабочим столом и бежевым полом - последний тренд
Стильный дизайн: рабочее место среднего размера в стиле модернизм с белыми стенами, светлым паркетным полом, встроенным рабочим столом и бежевым полом - последний тренд

Settled within a graffiti-covered laneway in the trendy heart of Mt Lawley you will find this four-bedroom, two-bathroom home.
The owners; a young professional couple wanted to build a raw, dark industrial oasis that made use of every inch of the small lot. Amenities aplenty, they wanted their home to complement the urban inner-city lifestyle of the area.
One of the biggest challenges for Limitless on this project was the small lot size & limited access. Loading materials on-site via a narrow laneway required careful coordination and a well thought out strategy.
Paramount in bringing to life the client’s vision was the mixture of materials throughout the home. For the second story elevation, black Weathertex Cladding juxtaposed against the white Sto render creates a bold contrast.
Upon entry, the room opens up into the main living and entertaining areas of the home. The kitchen crowns the family & dining spaces. The mix of dark black Woodmatt and bespoke custom cabinetry draws your attention. Granite benchtops and splashbacks soften these bold tones. Storage is abundant.
Polished concrete flooring throughout the ground floor blends these zones together in line with the modern industrial aesthetic.
A wine cellar under the staircase is visible from the main entertaining areas. Reclaimed red brickwork can be seen through the frameless glass pivot door for all to appreciate — attention to the smallest of details in the custom mesh wine rack and stained circular oak door handle.
Nestled along the north side and taking full advantage of the northern sun, the living & dining open out onto a layered alfresco area and pool. Bordering the outdoor space is a commissioned mural by Australian illustrator Matthew Yong, injecting a refined playfulness. It’s the perfect ode to the street art culture the laneways of Mt Lawley are so famous for.
Engineered timber flooring flows up the staircase and throughout the rooms of the first floor, softening the private living areas. Four bedrooms encircle a shared sitting space creating a contained and private zone for only the family to unwind.
The Master bedroom looks out over the graffiti-covered laneways bringing the vibrancy of the outside in. Black stained Cedarwest Squareline cladding used to create a feature bedhead complements the black timber features throughout the rest of the home.
Natural light pours into every bedroom upstairs, designed to reflect a calamity as one appreciates the hustle of inner city living outside its walls.
Smart wiring links each living space back to a network hub, ensuring the home is future proof and technology ready. An intercom system with gate automation at both the street and the lane provide security and the ability to offer guests access from the comfort of their living area.
Every aspect of this sophisticated home was carefully considered and executed. Its final form; a modern, inner-city industrial sanctuary with its roots firmly grounded amongst the vibrant urban culture of its surrounds.
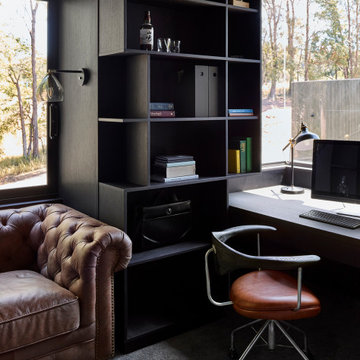
The home office walls and ceiling are lined in Eveneer timber and the entire office is concealed behind a sliding set of bookshelves. The dark interior enjoys views to the large established trees to the west and an overview of the comings and goings of family life below.
Кабинет в стиле модернизм с встроенным рабочим столом – фото дизайна интерьера
1