Кабинет в стиле фьюжн с панелями на части стены – фото дизайна интерьера
Сортировать:
Бюджет
Сортировать:Популярное за сегодня
1 - 20 из 54 фото
1 из 3

This property was transformed from an 1870s YMCA summer camp into an eclectic family home, built to last for generations. Space was made for a growing family by excavating the slope beneath and raising the ceilings above. Every new detail was made to look vintage, retaining the core essence of the site, while state of the art whole house systems ensure that it functions like 21st century home.
This home was featured on the cover of ELLE Décor Magazine in April 2016.
G.P. Schafer, Architect
Rita Konig, Interior Designer
Chambers & Chambers, Local Architect
Frederika Moller, Landscape Architect
Eric Piasecki, Photographer

The home office featured here serves as a design studio. We went with a rich deep green paint for the walls and for the feature we added this Damask wallpaper. The custom wood work featured, runs the entire span of the space. The cinnamon color stain in on the wood is the perfect compliment to the shades of red and gold found throughout the wallpaper. We couldn't find a conference room that would fit exactly. So we located this light blonde stained dining table, that serves two purposes. The table serves as a desk for daily workspace and as a conference table for client and team meetings.

MOTIF transformed a standard bedroom into this artful and inviting home office with the potential of being used a guest room when the occasion arises. Soft wall colors, a textured area rug, a built in desk are counterpoint to a cozy sofa bench -- which doubles as a twin bed or can be transformed into a queen bed by pulling the pieces apart and reconnecting them in another configuration.
It is a surprising and unexpected room and is both functional and beautiful.
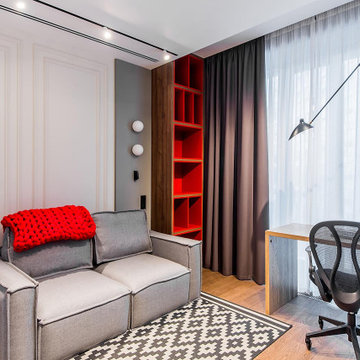
Кабинет - разноцветные стены, серые стены, белые стены, молдинги - квартира в ЖК ВТБ Арена Парк
Идея дизайна: рабочее место среднего размера в стиле фьюжн с разноцветными стенами, паркетным полом среднего тона, отдельно стоящим рабочим столом, коричневым полом, многоуровневым потолком и панелями на части стены
Идея дизайна: рабочее место среднего размера в стиле фьюжн с разноцветными стенами, паркетным полом среднего тона, отдельно стоящим рабочим столом, коричневым полом, многоуровневым потолком и панелями на части стены
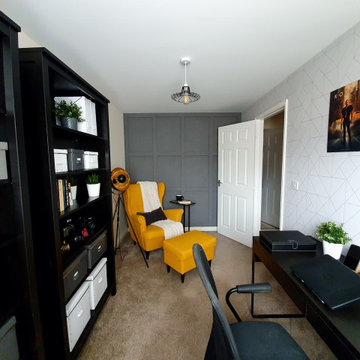
This is a spare room renovation. My client needed a comfortable and stylish space to work from home, he wanted to reuse some furniture that he already had but also include more to allow storage space.

A complete redesign of what was the guest bedroom to make this into a cosy and stylish home office retreat. The brief was to still use it as a guest bedroom as required and a plush velvet chesterfield style sofabed was included in the design. h
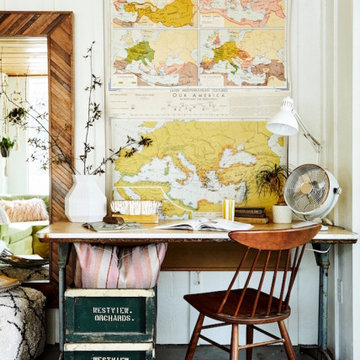
Photo by Jenna Peffley
Пример оригинального дизайна: кабинет в стиле фьюжн с белыми стенами, бетонным полом, отдельно стоящим рабочим столом, деревянным потолком и панелями на части стены
Пример оригинального дизайна: кабинет в стиле фьюжн с белыми стенами, бетонным полом, отдельно стоящим рабочим столом, деревянным потолком и панелями на части стены
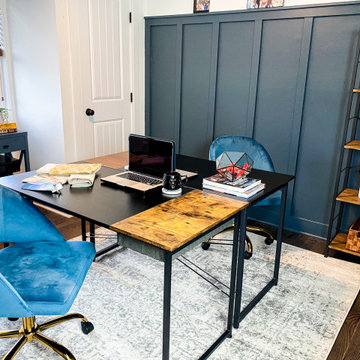
Стильный дизайн: маленькое рабочее место в стиле фьюжн с синими стенами, темным паркетным полом, отдельно стоящим рабочим столом, коричневым полом и панелями на части стены для на участке и в саду - последний тренд
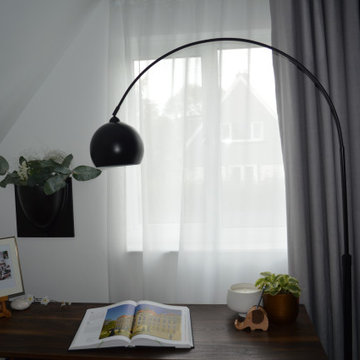
Свежая идея для дизайна: маленькая домашняя мастерская в стиле фьюжн с черными стенами, ковровым покрытием, отдельно стоящим рабочим столом, бежевым полом, сводчатым потолком и панелями на части стены без камина для на участке и в саду - отличное фото интерьера
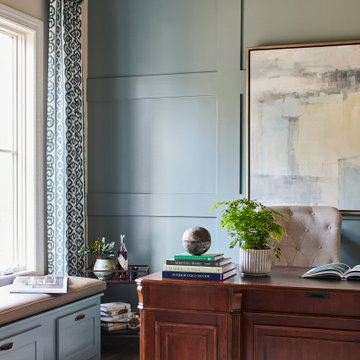
The client's home office. The soft colors on the walls pulls form the pictures hanging on the wall. We choose to stain the coffered wood beams and paint the tongue and groove ceiling.
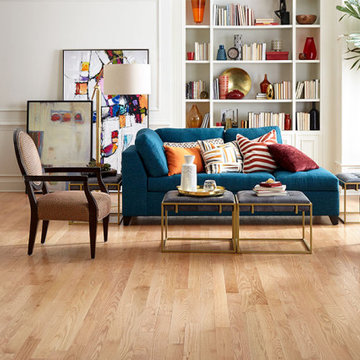
Свежая идея для дизайна: домашняя библиотека в стиле фьюжн с белыми стенами, светлым паркетным полом и панелями на части стены - отличное фото интерьера
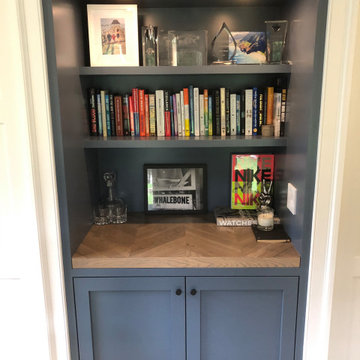
#bar
#cabinetry
#chevron
Источник вдохновения для домашнего уюта: кабинет среднего размера в стиле фьюжн с белыми стенами, паркетным полом среднего тона, бежевым полом, кессонным потолком и панелями на части стены
Источник вдохновения для домашнего уюта: кабинет среднего размера в стиле фьюжн с белыми стенами, паркетным полом среднего тона, бежевым полом, кессонным потолком и панелями на части стены
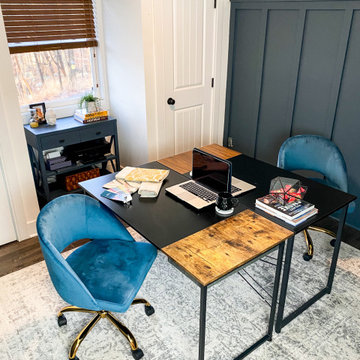
Пример оригинального дизайна: рабочее место среднего размера в стиле фьюжн с синими стенами, темным паркетным полом, отдельно стоящим рабочим столом, коричневым полом и панелями на части стены
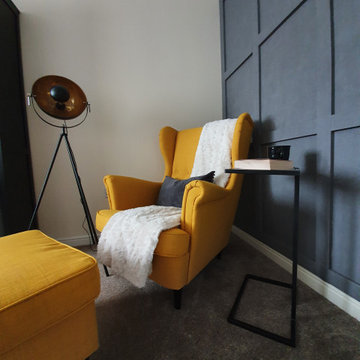
This is a spare room renovation. My client needed a comfortable and stylish space to work from home, he wanted to reuse some furniture that he already had but also include more to allow storage space.
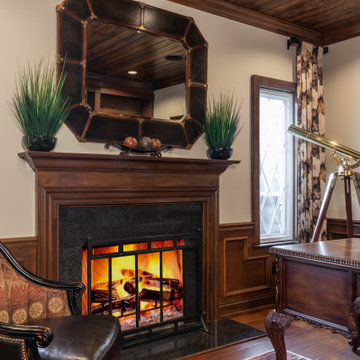
This architecture and interior design project was introduced to us by the client’s contractor after their villa had been damaged extensively by a fire. The entire main level was destroyed with exception of the front study.
Srote & Co reimagined the interior layout of this St. Albans villa to give it an "open concept" and applied universal design principles to make sure it would function for our clients as they aged in place. The universal approach is seen in the flush flooring transitions, low pile rugs and carpets, wide walkways, layers of lighting and in the seated height countertop and vanity. For convenience, the laundry room was relocated to the master walk-in closet. This allowed us to create a dedicated pantry and additional storage off the kitchen where the laundry was previously housed.
All interior selections and furnishings shown were specified or procured by Srote & Co Architects.
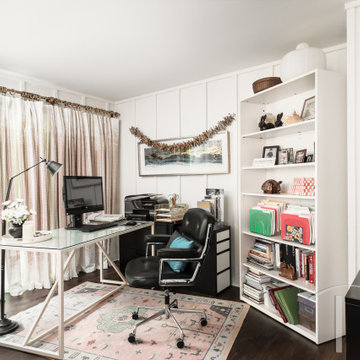
На фото: кабинет среднего размера в стиле фьюжн с белыми стенами, полом из винила, отдельно стоящим рабочим столом, коричневым полом и панелями на части стены
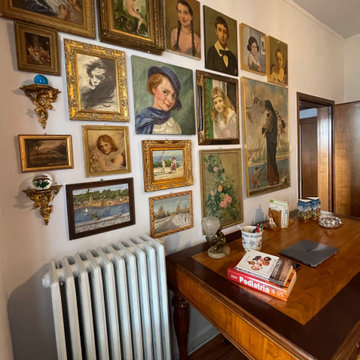
Sul grande tavolo in noce che un tempo era in cucina, gli oggetti di studio della padrona di casa. Sopra una bella quadreria di ritratti di bambini e bambine.
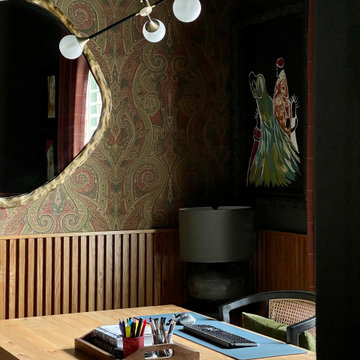
The home office featured here serves as a design studio. We went with a rich deep green paint for the walls and for the feature we added this Damask wallpaper. The custom wood work featured, runs the entire span of the space. The cinnamon color stain in on the wood is the perfect compliment to the shades of red and gold found throughout the wallpaper. We couldnt find a conference room that would fit exactly. So we located this light blonde stained dining table, that serves two purposes. The table serves as a desk for daily workspace and as a conference table for client and team meetings.
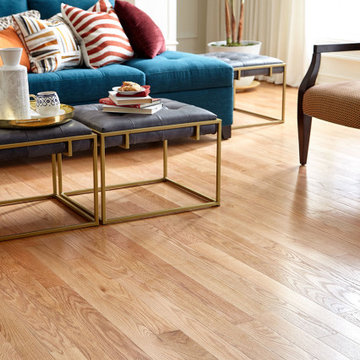
Стильный дизайн: домашняя библиотека в стиле фьюжн с белыми стенами, светлым паркетным полом и панелями на части стены - последний тренд
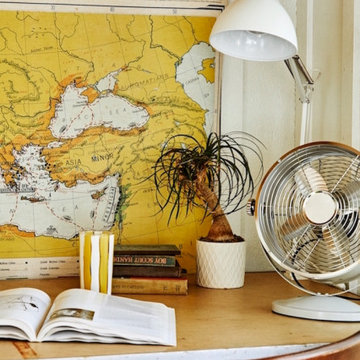
Photo by Jenna Peffley
На фото: кабинет в стиле фьюжн с белыми стенами, бетонным полом, отдельно стоящим рабочим столом, деревянным потолком и панелями на части стены
На фото: кабинет в стиле фьюжн с белыми стенами, бетонным полом, отдельно стоящим рабочим столом, деревянным потолком и панелями на части стены
Кабинет в стиле фьюжн с панелями на части стены – фото дизайна интерьера
1