Кабинет среднего размера с серым полом – фото дизайна интерьера
Сортировать:
Бюджет
Сортировать:Популярное за сегодня
1 - 20 из 2 867 фото
1 из 3

Enhance your workspace with custom office cabinetry that spans from floor to ceiling, featuring illuminated glass panels that expose a sleek bookshelf. This bespoke design not only maximizes storage but also adds a touch of sophistication to your office environment. The illuminated glass panels showcase your book collection or decorative items, creating a captivating focal point while infusing your workspace with a modern aesthetic and ample functionality.

Advisement + Design - Construction advisement, custom millwork & custom furniture design, interior design & art curation by Chango & Co.
Свежая идея для дизайна: рабочее место среднего размера в стиле неоклассика (современная классика) с серыми стенами, ковровым покрытием, встроенным рабочим столом, серым полом, потолком из вагонки и стенами из вагонки без камина - отличное фото интерьера
Свежая идея для дизайна: рабочее место среднего размера в стиле неоклассика (современная классика) с серыми стенами, ковровым покрытием, встроенным рабочим столом, серым полом, потолком из вагонки и стенами из вагонки без камина - отличное фото интерьера

Home office off kitchen with 3 work stations, built-in outlets on top of counters, printer pull-outs, and file drawers.
На фото: рабочее место среднего размера в стиле неоклассика (современная классика) с серыми стенами, полом из керамогранита, встроенным рабочим столом и серым полом
На фото: рабочее место среднего размера в стиле неоклассика (современная классика) с серыми стенами, полом из керамогранита, встроенным рабочим столом и серым полом
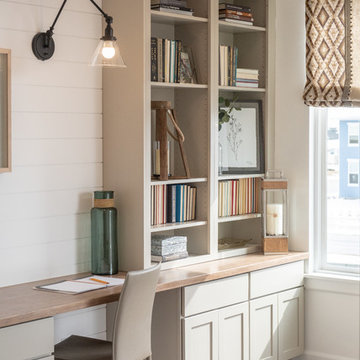
На фото: рабочее место среднего размера в стиле неоклассика (современная классика) с белыми стенами, полом из винила, встроенным рабочим столом и серым полом без камина

Her office is adjacent to the mudroom near the garage entrance. This study is a lovely size with optimal counter and cabinet space. Square polished nickel hardware and a black + brass chandelier for a pop against the wood.
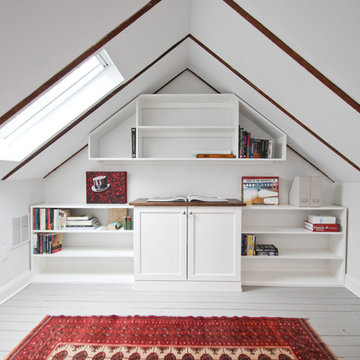
Пример оригинального дизайна: рабочее место среднего размера в стиле кантри с белыми стенами, деревянным полом, встроенным рабочим столом и серым полом без камина
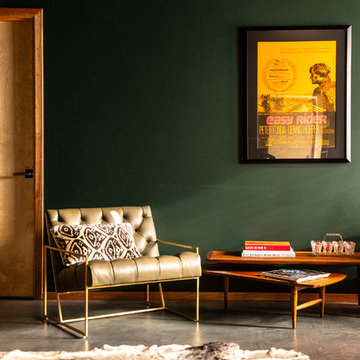
Идея дизайна: кабинет среднего размера в современном стиле с зелеными стенами, бетонным полом и серым полом
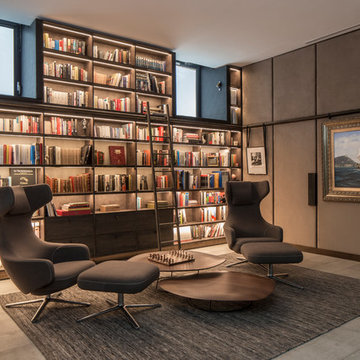
Photography by Richard Waite
Источник вдохновения для домашнего уюта: домашняя библиотека среднего размера в стиле модернизм с серыми стенами и серым полом
Источник вдохновения для домашнего уюта: домашняя библиотека среднего размера в стиле модернизм с серыми стенами и серым полом

Free ebook, Creating the Ideal Kitchen. DOWNLOAD NOW
Working with this Glen Ellyn client was so much fun the first time around, we were thrilled when they called to say they were considering moving across town and might need some help with a bit of design work at the new house.
The kitchen in the new house had been recently renovated, but it was not exactly what they wanted. What started out as a few tweaks led to a pretty big overhaul of the kitchen, mudroom and laundry room. Luckily, we were able to use re-purpose the old kitchen cabinetry and custom island in the remodeling of the new laundry room — win-win!
As parents of two young girls, it was important for the homeowners to have a spot to store equipment, coats and all the “behind the scenes” necessities away from the main part of the house which is a large open floor plan. The existing basement mudroom and laundry room had great bones and both rooms were very large.
To make the space more livable and comfortable, we laid slate tile on the floor and added a built-in desk area, coat/boot area and some additional tall storage. We also reworked the staircase, added a new stair runner, gave a facelift to the walk-in closet at the foot of the stairs, and built a coat closet. The end result is a multi-functional, large comfortable room to come home to!
Just beyond the mudroom is the new laundry room where we re-used the cabinets and island from the original kitchen. The new laundry room also features a small powder room that used to be just a toilet in the middle of the room.
You can see the island from the old kitchen that has been repurposed for a laundry folding table. The other countertops are maple butcherblock, and the gold accents from the other rooms are carried through into this room. We were also excited to unearth an existing window and bring some light into the room.
Designed by: Susan Klimala, CKD, CBD
Photography by: Michael Alan Kaskel
For more information on kitchen and bath design ideas go to: www.kitchenstudio-ge.com
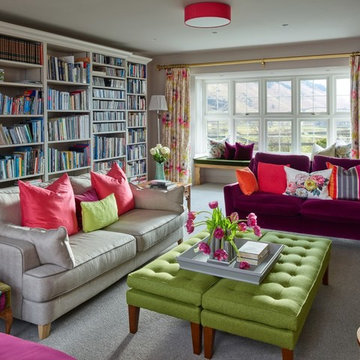
Идея дизайна: домашняя библиотека среднего размера в стиле неоклассика (современная классика) с бежевыми стенами, ковровым покрытием и серым полом

Michael Hunter Photography
На фото: домашняя библиотека среднего размера в стиле неоклассика (современная классика) с серыми стенами, ковровым покрытием, стандартным камином, фасадом камина из камня, отдельно стоящим рабочим столом и серым полом с
На фото: домашняя библиотека среднего размера в стиле неоклассика (современная классика) с серыми стенами, ковровым покрытием, стандартным камином, фасадом камина из камня, отдельно стоящим рабочим столом и серым полом с

• Custom-designed home office
• Custom designed desk + floating citrine wall shelves
• Decorative accessory styling
• Carpet Tiles - Flor
• Task Chair - Herman Miller Aeron
• Floor lamp - Pablo Pardo
• Large round wall clock - provided by the client
• Round white side table - provided by the client
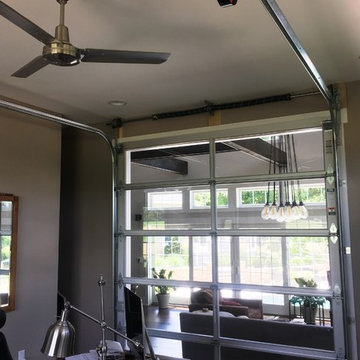
На фото: рабочее место среднего размера в стиле лофт с серыми стенами, ковровым покрытием, отдельно стоящим рабочим столом и серым полом

A creative space with a custom sofa in wool felt, side tables made of natural maple and steel and a desk chair designed by Mauro Lipparini. Sculpture by Renae Barnard.
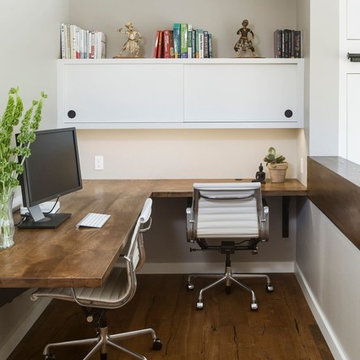
We created a platform at the entry of the bedroom so you could walk into the room at the same level as the rest of the house. Creating this platform allowed easy access to the new home office location and master bathroom. Prior to the remodel you had to walk down the stairs into the bedroom and up more stairs to get into the bathroom. This area is accented by a gorgeous floating pecan desk, open shelving that acts as a decorative railing, and an original brick wall that we discovered during construction.
Interior Design by Jameson Interiors.
Photo by Andrea Calo

Whether crafting is a hobby or a full-time occupation, it requires space and organization. Any space in your home can be transformed into a fun and functional craft room – whether it’s a guest room, empty basement, laundry room or small niche. Replete with built-in cabinets and desks, or islands for sewing centers, you’re no longer relegated to whatever empty room is available for your creative crafting space. An ideal outlet to spark your creativity, a well-designed craft room will provide you with access to all of your tools and supplies as well as a place to spread out and work comfortably. Designed to cleverly fit into any unused space, a custom craft room is the perfect place for scrapbooking, sewing, and painting for everyone.

Свежая идея для дизайна: домашняя библиотека среднего размера в современном стиле с полом из керамической плитки, отдельно стоящим рабочим столом, серым полом, белыми стенами, двусторонним камином и фасадом камина из металла - отличное фото интерьера
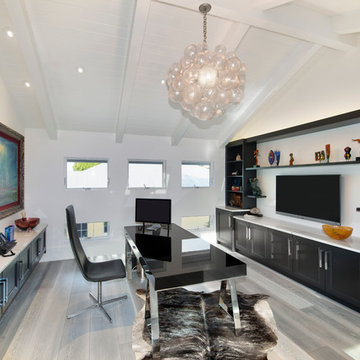
Пример оригинального дизайна: рабочее место среднего размера в современном стиле с белыми стенами, отдельно стоящим рабочим столом, паркетным полом среднего тона и серым полом
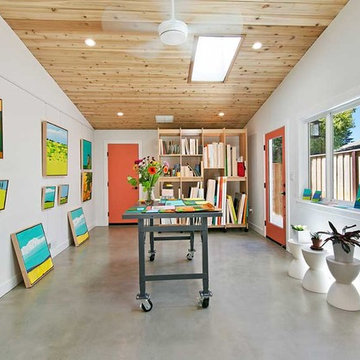
Gayler Design Build began transforming Nancy’s home to include a spacious 327 square foot functional art studio. The home addition was designed with large windows, skylights and two exterior glass doors to let in plenty of natural light. The floor is finished in polished, smooth concrete with a beautiful eye-catching v-rustic cedar ceiling and ample wall space to hang her masterpieces.

We gave this living space a complete update including new paint, flooring, lighting, furnishings, and decor. Interior Design & Photography: design by Christina Perry
Кабинет среднего размера с серым полом – фото дизайна интерьера
1