Кабинет среднего размера с белыми стенами – фото дизайна интерьера
Сортировать:
Бюджет
Сортировать:Популярное за сегодня
1 - 20 из 11 281 фото
1 из 3
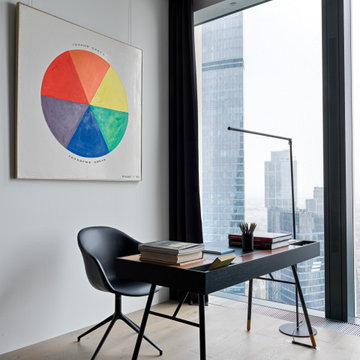
Стильный дизайн: домашняя библиотека среднего размера в современном стиле с белыми стенами, паркетным полом среднего тона, отдельно стоящим рабочим столом, бежевым полом и многоуровневым потолком - последний тренд

Стильный дизайн: домашняя мастерская среднего размера в современном стиле с белыми стенами, паркетным полом среднего тона и коричневым полом - последний тренд
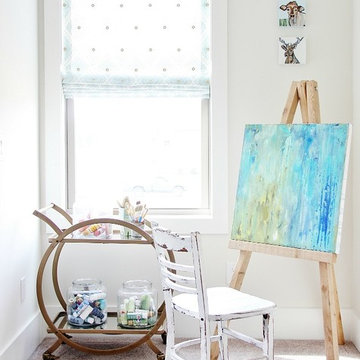
Источник вдохновения для домашнего уюта: домашняя мастерская среднего размера в стиле неоклассика (современная классика) с белыми стенами, ковровым покрытием и коричневым полом без камина

Hi everyone:
My home office design
ready to work as B2B with interior designers
you can see also the video for this project
https://www.youtube.com/watch?v=-FgX3YfMRHI
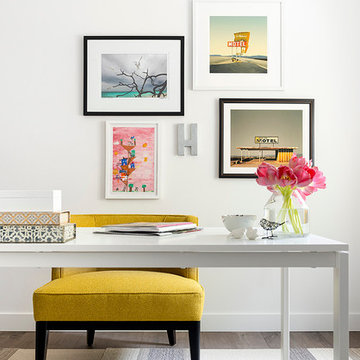
DESIGN BUILD REMODEL | Home Office Transformation | FOUR POINT DESIGN BUILD INC.
This space was once a child's bedroom and now doubles as a professional home photography post production office and a dressing room for graceful ballerinas!
This completely transformed 3,500+ sf family dream home sits atop the gorgeous hills of Calabasas, CA and celebrates the strategic and eclectic merging of contemporary and mid-century modern styles with the earthy touches of a world traveler!
AS SEEN IN Better Homes and Gardens | BEFORE & AFTER | 10 page feature and COVER | Spring 2016
To see more of this fantastic transformation, watch for the launch of our NEW website and blog THE FOUR POINT REPORT, where we celebrate this and other incredible design build journey! Launching September 2016.
Photography by Riley Jamison
#ballet #photography #remodel #LAinteriordesigner #builder #dreamproject #oneinamillion

This beautiful home office boasts charcoal cabinetry with loads of storage. The left doors hide a printer station, while the right doors organize clear plastic bins for scrapbooking. For interest, a marble mosaic floor tile rug was inset into the wood look floor tile. The wall opposite the desk also features lots of countertop space for crafting, as well as additional storage cabinets. File drawers and organization for wrapping paper and gift bags round out this functional home office.

Home office for two people with quartz countertops, black cabinets, custom cabinetry, gold hardware, gold lighting, big windows with black mullions, and custom stool in striped fabric with x base on natural oak floors

Sitting Room built-in desk area with warm walnut top and taupe painted inset cabinets. View of mudroom beyond.
На фото: кабинет среднего размера в классическом стиле с паркетным полом среднего тона, коричневым полом, белыми стенами, встроенным рабочим столом, потолком из вагонки и деревянными стенами с
На фото: кабинет среднего размера в классическом стиле с паркетным полом среднего тона, коричневым полом, белыми стенами, встроенным рабочим столом, потолком из вагонки и деревянными стенами с

Свежая идея для дизайна: кабинет среднего размера в стиле неоклассика (современная классика) с белыми стенами, паркетным полом среднего тона, встроенным рабочим столом и коричневым полом без камина - отличное фото интерьера

Modern Luxe Home in North Dallas with Parisian Elements. Luxury Modern Design. Heavily black and white with earthy touches. White walls, black cabinets, open shelving, resort-like master bedroom, modern yet feminine office. Light and bright. Fiddle leaf fig. Olive tree. Performance Fabric.
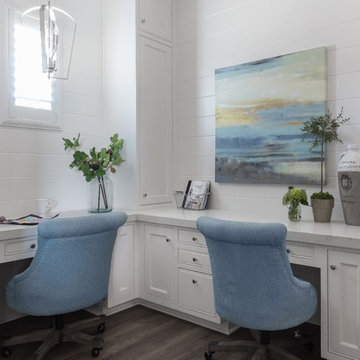
The home office is right off of the kitchen and is packed with practicality and clever storage solutions. Office supplies are concealed in the slim pencil drawers. Computer towers and shredders are inside vented cabinets. Each child has a drawer for school and artwork projects. The printer and accompanying paper is hidden behind the armoire style doors on the right.
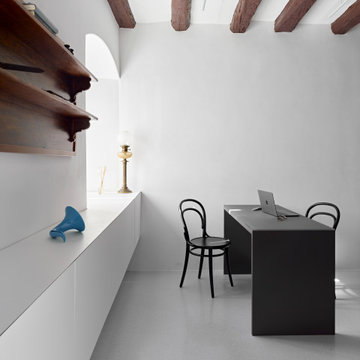
Источник вдохновения для домашнего уюта: кабинет среднего размера в современном стиле с местом для рукоделия, белыми стенами, серым полом и балками на потолке

На фото: рабочее место среднего размера в морском стиле с белыми стенами, паркетным полом среднего тона, встроенным рабочим столом, коричневым полом и потолком из вагонки без камина с

The original small 2 bedroom dwelling was deconstructed piece by piece, with every element recycled/re-used. The larger, newly built home + studio uses much less energy than the original. In fact, the home and office combined are net zero (the home’s blower door test came in at Passive House levels, though certification was not procured). The transformed home boasts a better functioning layout, increased square footage, and bold accent colors to boot. The multiple level patios book-end the home’s front and rear facades. The added outdoor living with the nearly 13’ sliding doors allows ample natural light into the home. The transom windows create an increased openness with the floor to ceiling glazing. The larger tilt-turn windows throughout the home provide ventilation and open views for the 3-level contemporary home. In addition, the larger overhangs provide increased passive thermal protection from the scattered sunny days. The conglomeration of exterior materials is diverse and playful with dark stained wood, concrete, natural wood finish, and teal horizontal siding. A fearless selection of a bright orange window brings a bold accent to the street-side composition. These elements combined create a dynamic modern design to the inclusive Portland backdrop.

"study hut"
На фото: кабинет среднего размера в стиле рустика с белыми стенами, паркетным полом среднего тона, встроенным рабочим столом, коричневым полом, деревянным потолком и деревянными стенами с
На фото: кабинет среднего размера в стиле рустика с белыми стенами, паркетным полом среднего тона, встроенным рабочим столом, коричневым полом, деревянным потолком и деревянными стенами с
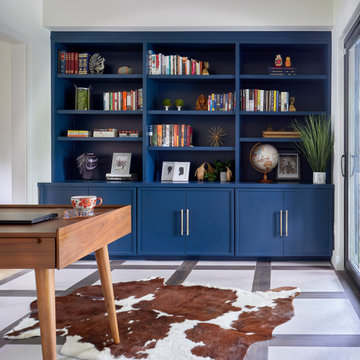
A contemporary home office with heated tile floor and painted built in cabinetry
Пример оригинального дизайна: кабинет среднего размера в скандинавском стиле с белыми стенами, полом из керамогранита, отдельно стоящим рабочим столом и разноцветным полом
Пример оригинального дизайна: кабинет среднего размера в скандинавском стиле с белыми стенами, полом из керамогранита, отдельно стоящим рабочим столом и разноцветным полом
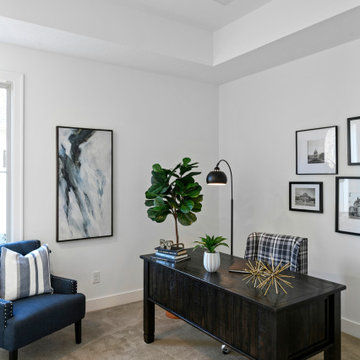
Pillar Homes Spring Preview 2020 - Spacecrafting Photography
Пример оригинального дизайна: рабочее место среднего размера в стиле неоклассика (современная классика) с белыми стенами, ковровым покрытием, отдельно стоящим рабочим столом и бежевым полом
Пример оригинального дизайна: рабочее место среднего размера в стиле неоклассика (современная классика) с белыми стенами, ковровым покрытием, отдельно стоящим рабочим столом и бежевым полом
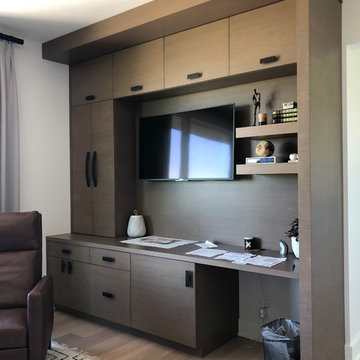
На фото: рабочее место среднего размера в стиле модернизм с белыми стенами, светлым паркетным полом, встроенным рабочим столом и коричневым полом с
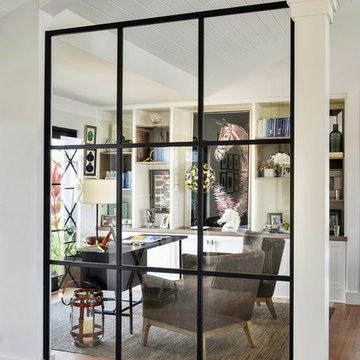
Стильный дизайн: рабочее место среднего размера в стиле неоклассика (современная классика) с белыми стенами, паркетным полом среднего тона, отдельно стоящим рабочим столом и коричневым полом - последний тренд
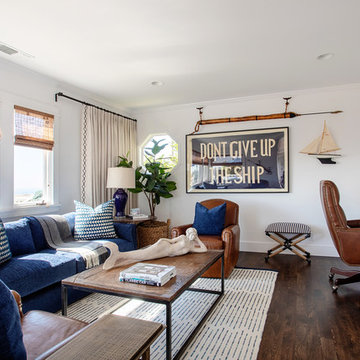
We made some small structural changes and then used coastal inspired decor to best complement the beautiful sea views this Laguna Beach home has to offer.
Project designed by Courtney Thomas Design in La Cañada. Serving Pasadena, Glendale, Monrovia, San Marino, Sierra Madre, South Pasadena, and Altadena.
For more about Courtney Thomas Design, click here: https://www.courtneythomasdesign.com/
Кабинет среднего размера с белыми стенами – фото дизайна интерьера
1