Кабинет с красными стенами и встроенным рабочим столом – фото дизайна интерьера
Сортировать:
Бюджет
Сортировать:Популярное за сегодня
1 - 20 из 166 фото
1 из 3
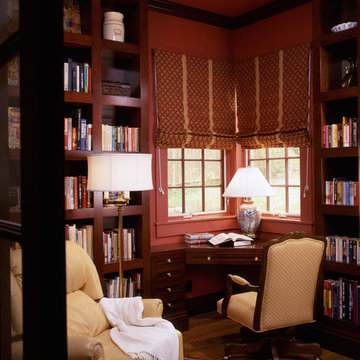
На фото: маленькое рабочее место в стиле кантри с красными стенами, паркетным полом среднего тона и встроенным рабочим столом без камина для на участке и в саду
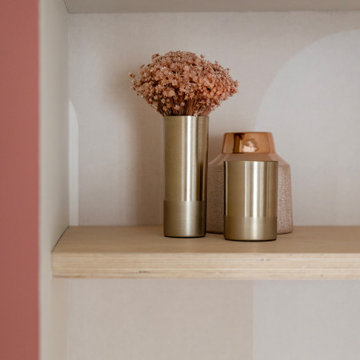
Стильный дизайн: маленькое рабочее место в скандинавском стиле с красными стенами и встроенным рабочим столом для на участке и в саду - последний тренд
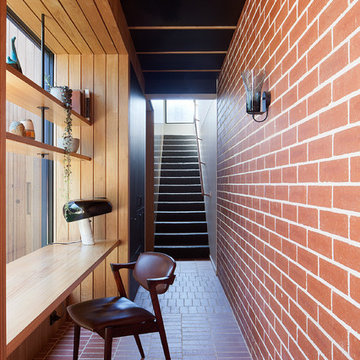
Location: Victoria
Architect: MRTN Architects
Product: Nubrik Chapel Red
Photographer: Shannon McGrath
Стильный дизайн: кабинет в стиле ретро с красными стенами, кирпичным полом, встроенным рабочим столом и красным полом - последний тренд
Стильный дизайн: кабинет в стиле ретро с красными стенами, кирпичным полом, встроенным рабочим столом и красным полом - последний тренд
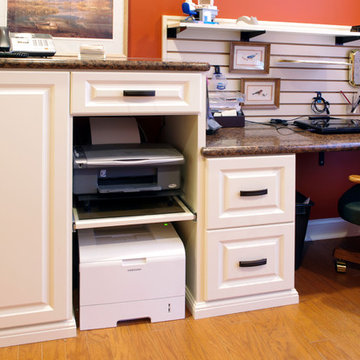
Slatwall is a great way to capitalize on a small space by employing bins and hooks to organize office necessities vertically. It is versatile and easily reconfigured whenever the mood strikes!
Margaret Ferrec
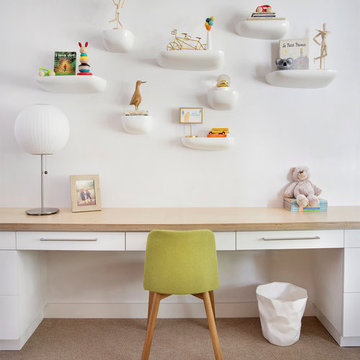
Aptly titled Artist Haven, our Boulder studio designed this private home in Aspen's West End for an artist-client who expresses the concept of "less is more." In this extensive remodel, we created a serene, organic foyer to welcome our clients home. We went with soft neutral palettes and cozy furnishings. A wool felt area rug and textural pillows make the bright open space feel warm and cozy. The floor tile turned out beautifully and is low maintenance as well. We used the high ceilings to add statement lighting to create visual interest. Colorful accent furniture and beautiful decor elements make this truly an artist's retreat.
---
Joe McGuire Design is an Aspen and Boulder interior design firm bringing a uniquely holistic approach to home interiors since 2005.
For more about Joe McGuire Design, see here: https://www.joemcguiredesign.com/
To learn more about this project, see here:
https://www.joemcguiredesign.com/artists-haven
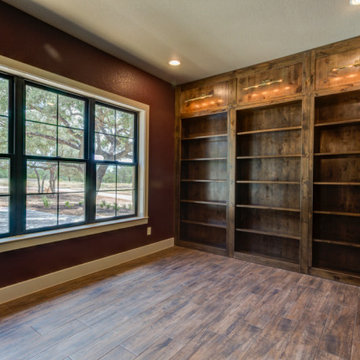
Свежая идея для дизайна: домашняя библиотека среднего размера в стиле рустика с красными стенами, полом из керамогранита, фасадом камина из камня, встроенным рабочим столом, коричневым полом, деревянным потолком и деревянными стенами - отличное фото интерьера
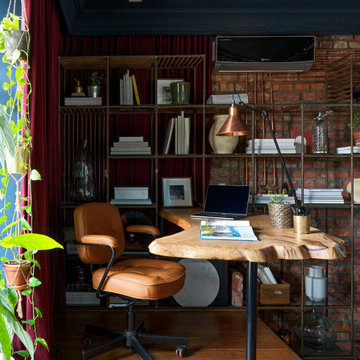
Рабочее место расположено на высоком подиуме, под которым скрываются места хранения и
Источник вдохновения для домашнего уюта: рабочее место среднего размера в стиле лофт с красными стенами, темным паркетным полом, встроенным рабочим столом, коричневым полом и кирпичными стенами
Источник вдохновения для домашнего уюта: рабочее место среднего размера в стиле лофт с красными стенами, темным паркетным полом, встроенным рабочим столом, коричневым полом и кирпичными стенами
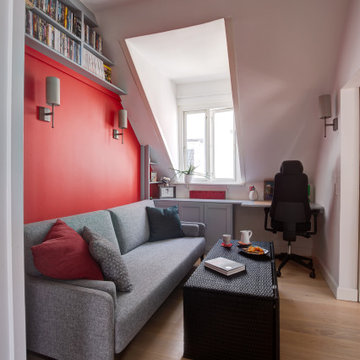
The previous oversized dining room wasted a lot of space - we split it into the son's bedroom and this home office/guest bedroom, open onto the dining room/corridor and main living room through two sliding pocket doors, allowing this to become an overspill for cozy conversation when there is company, or a nice retreat when necessary... The white painted custom cabinetry and grey tailored sofa bed upholstery are offset by the bright red of the wall.
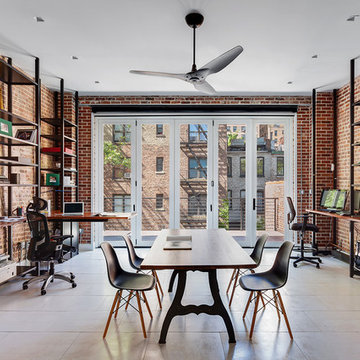
Источник вдохновения для домашнего уюта: большой домашняя библиотека в стиле лофт с красными стенами, встроенным рабочим столом и белым полом без камина
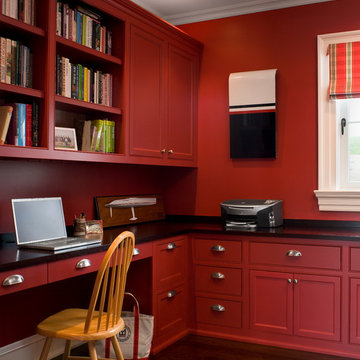
Идея дизайна: кабинет в стиле неоклассика (современная классика) с красными стенами, встроенным рабочим столом и темным паркетным полом
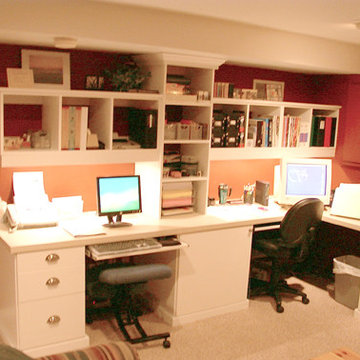
Basement turned into entertainment area complete with desk/work station.
Wine refrigerator. White melamine cabinets.
Carey Ekstrom/ Designer for Closet Organizing Systems
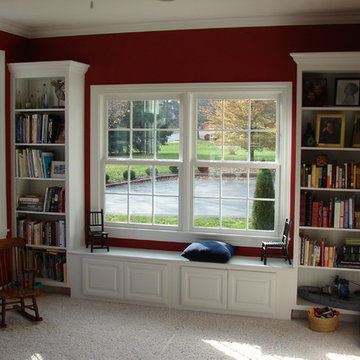
Источник вдохновения для домашнего уюта: рабочее место среднего размера в классическом стиле с красными стенами, ковровым покрытием и встроенным рабочим столом
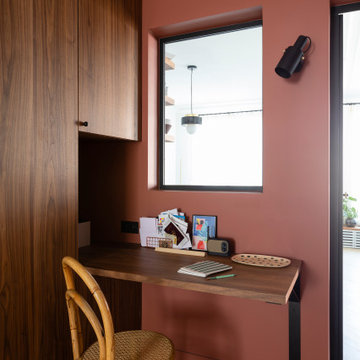
optimisation de l'entrée assez importante et ne pouvant etre redimensionné en vue de l'architecture de l'immeuble d emanière à implanter un dressing important et un bureau agréable.
Crédits photo: Alexis Paoli
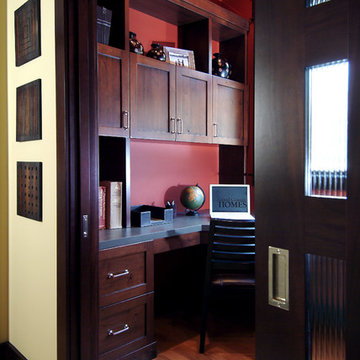
A unique combination of traditional design and an unpretentious, family-friendly floor plan, the Pemberley draws inspiration from European traditions as well as the American landscape. Picturesque rooflines of varying peaks and angles are echoed in the peaked living room with its large fireplace. The main floor includes a family room, large kitchen, dining room, den and master bedroom as well as an inviting screen porch with a built-in range. The upper level features three additional bedrooms, while the lower includes an exercise room, additional family room, sitting room, den, guest bedroom and trophy room.
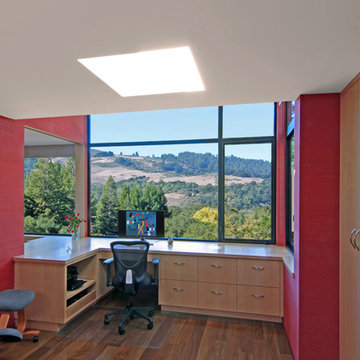
Andrew Morrall, Architect
На фото: рабочее место среднего размера в стиле модернизм с красными стенами, паркетным полом среднего тона и встроенным рабочим столом без камина
На фото: рабочее место среднего размера в стиле модернизм с красными стенами, паркетным полом среднего тона и встроенным рабочим столом без камина
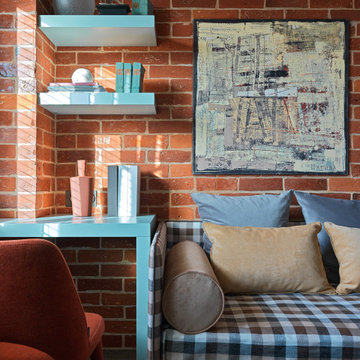
Серединки дореволюционных руколепных кирпичей BRICKTILES в оформлении стен кабинета.
Дизайнер проекта: Кира Яковлева..
Фото: Сергей Красюк.
Стилист: Александра Пиленкова.
Проект опубликован на сайте журнала AD Russia в 2020 году.
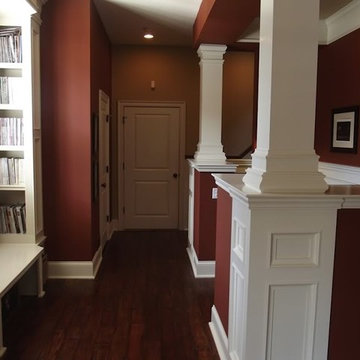
Homeowner photographs
Стильный дизайн: кабинет в классическом стиле с красными стенами, паркетным полом среднего тона и встроенным рабочим столом - последний тренд
Стильный дизайн: кабинет в классическом стиле с красными стенами, паркетным полом среднего тона и встроенным рабочим столом - последний тренд
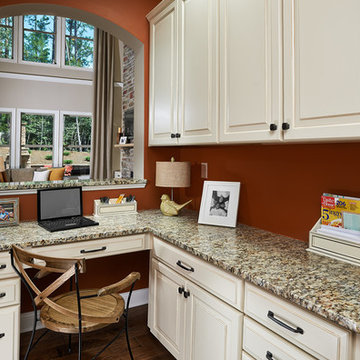
Пример оригинального дизайна: кабинет в классическом стиле с красными стенами, темным паркетным полом и встроенным рабочим столом
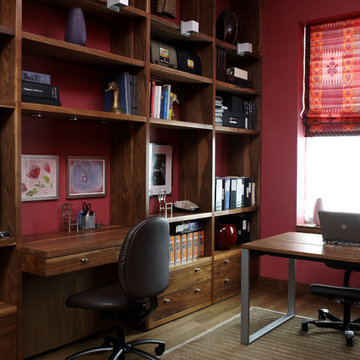
На фото: кабинет в современном стиле с встроенным рабочим столом и красными стенами
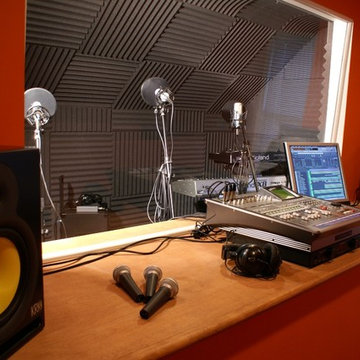
This photo illustrates the home recording studio we created for this client in what used to be an attic.
Client wanted to have a coal booth set up for bringing her church group in to record tracks and practice.
Кабинет с красными стенами и встроенным рабочим столом – фото дизайна интерьера
1