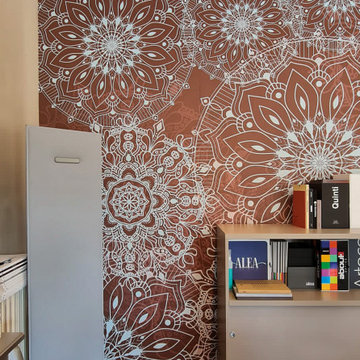Кабинет с оранжевыми стенами – фото дизайна интерьера
Сортировать:
Бюджет
Сортировать:Популярное за сегодня
141 - 160 из 340 фото
1 из 2
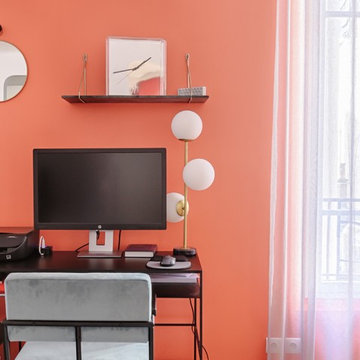
Coin bureau dans le séjour, avec toute la connectique nécessaire.
Crédit Photo : Guillaume Loyer
Пример оригинального дизайна: кабинет в современном стиле с оранжевыми стенами
Пример оригинального дизайна: кабинет в современном стиле с оранжевыми стенами
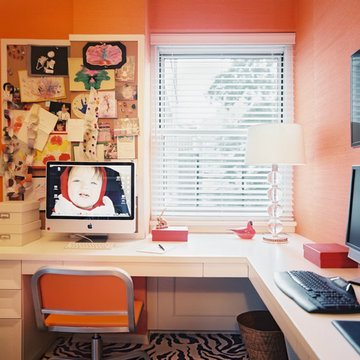
Стильный дизайн: рабочее место среднего размера в стиле модернизм с оранжевыми стенами, ковровым покрытием и встроенным рабочим столом без камина - последний тренд
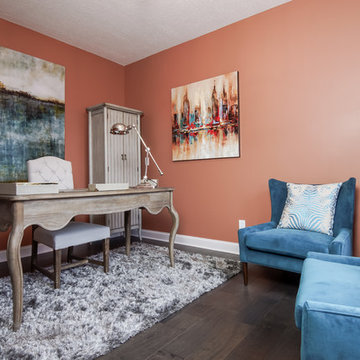
Interior Design by Erica Rhodes, Wall 2 Wall Interiors
Home Furnishings from Laura of Pembroke, Inc.
Photography by Lauren Bosworth, Laura of Pembroke, Inc.
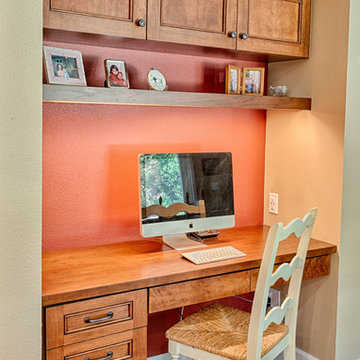
Mel Carll
Свежая идея для дизайна: маленький кабинет в стиле кантри с оранжевыми стенами, паркетным полом среднего тона, встроенным рабочим столом и коричневым полом для на участке и в саду - отличное фото интерьера
Свежая идея для дизайна: маленький кабинет в стиле кантри с оранжевыми стенами, паркетным полом среднего тона, встроенным рабочим столом и коричневым полом для на участке и в саду - отличное фото интерьера
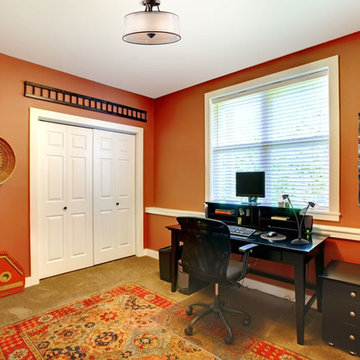
На фото: маленький кабинет в стиле неоклассика (современная классика) с оранжевыми стенами, ковровым покрытием и отдельно стоящим рабочим столом для на участке и в саду с
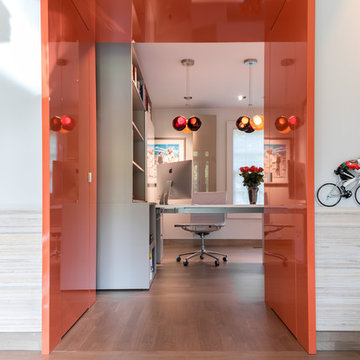
© Danielle Robertson Photography
Пример оригинального дизайна: кабинет в стиле модернизм с оранжевыми стенами
Пример оригинального дизайна: кабинет в стиле модернизм с оранжевыми стенами
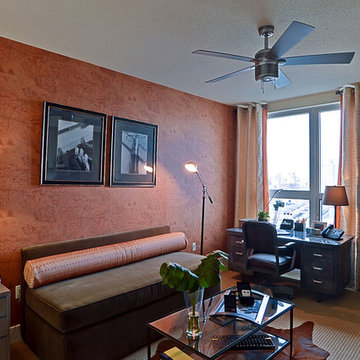
Mike Irby Photography
Идея дизайна: рабочее место среднего размера в современном стиле с оранжевыми стенами, ковровым покрытием и отдельно стоящим рабочим столом
Идея дизайна: рабочее место среднего размера в современном стиле с оранжевыми стенами, ковровым покрытием и отдельно стоящим рабочим столом
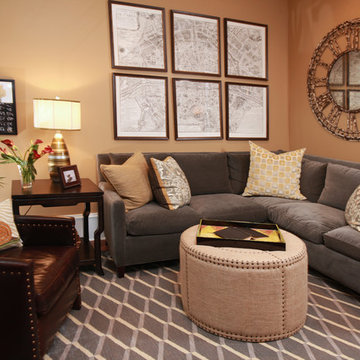
A living room and office that features artistic lighting fixtures, round upholstered ottoman, gray L-shaped couch, patterned window treatments, flat screen TV, gray and white area rug, leather armchair, built-in floor to ceiling bookshelf, intricate area rug, and hardwood flooring.
Project designed by Atlanta interior design firm, Nandina Home & Design. Their Sandy Springs home decor showroom and design studio also serve Midtown, Buckhead, and outside the perimeter.
For more about Nandina Home & Design, click here: https://nandinahome.com/
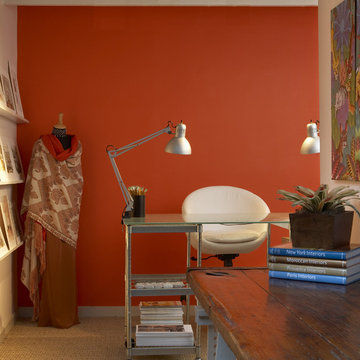
Photos by Drew Kelly
Свежая идея для дизайна: домашняя мастерская среднего размера в современном стиле с оранжевыми стенами, ковровым покрытием и отдельно стоящим рабочим столом без камина - отличное фото интерьера
Свежая идея для дизайна: домашняя мастерская среднего размера в современном стиле с оранжевыми стенами, ковровым покрытием и отдельно стоящим рабочим столом без камина - отличное фото интерьера
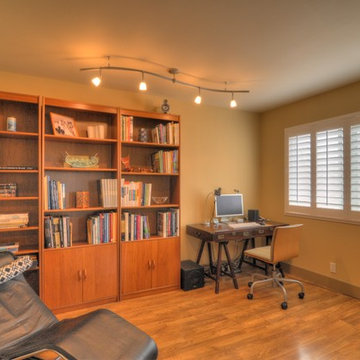
Library open to the Living Room. Transom window on side wall for daylight into the Powder Room.
Идея дизайна: домашняя библиотека в стиле модернизм с оранжевыми стенами, полом из ламината и фасадом камина из плитки
Идея дизайна: домашняя библиотека в стиле модернизм с оранжевыми стенами, полом из ламината и фасадом камина из плитки
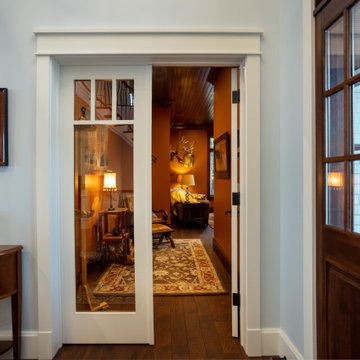
Our clients were relocating from the upper peninsula to the lower peninsula and wanted to design a retirement home on their Lake Michigan property. The topography of their lot allowed for a walk out basement which is practically unheard of with how close they are to the water. Their view is fantastic, and the goal was of course to take advantage of the view from all three levels. The positioning of the windows on the main and upper levels is such that you feel as if you are on a boat, water as far as the eye can see. They were striving for a Hamptons / Coastal, casual, architectural style. The finished product is just over 6,200 square feet and includes 2 master suites, 2 guest bedrooms, 5 bathrooms, sunroom, home bar, home gym, dedicated seasonal gear / equipment storage, table tennis game room, sauna, and bonus room above the attached garage. All the exterior finishes are low maintenance, vinyl, and composite materials to withstand the blowing sands from the Lake Michigan shoreline.
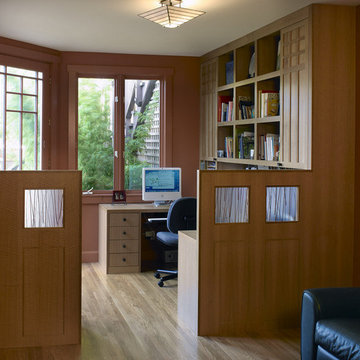
This project involved the creation of a combination home office in the rear of the room and a library and entertainment area towards the front. A half wall with inset resin panels divides the two areas of the room while allowing light to penetrate toward the entertainment area.
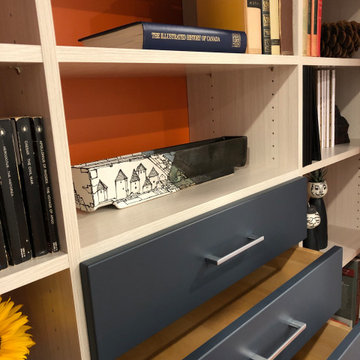
Client's Home Office with custom built-in shelving and storage designed to inspire the client to enjoy spending time working from home. Pop of colour with the complementary blue clean-lined drawer fronts and sleek hardware and loads of adjustable shelving for books, files and to showcase personal decor items.
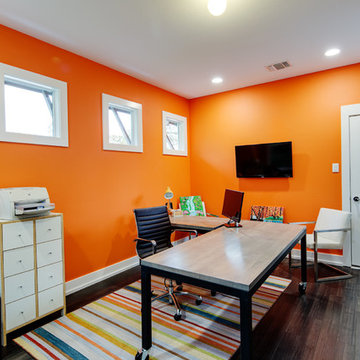
Larry Field
Свежая идея для дизайна: рабочее место среднего размера в стиле модернизм с оранжевыми стенами, темным паркетным полом и отдельно стоящим рабочим столом без камина - отличное фото интерьера
Свежая идея для дизайна: рабочее место среднего размера в стиле модернизм с оранжевыми стенами, темным паркетным полом и отдельно стоящим рабочим столом без камина - отличное фото интерьера
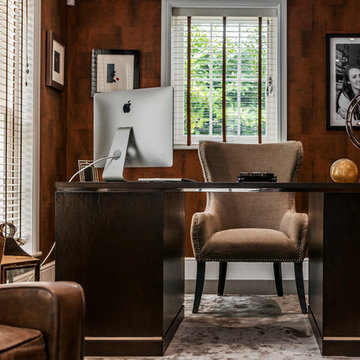
Источник вдохновения для домашнего уюта: рабочее место в классическом стиле с оранжевыми стенами, отдельно стоящим рабочим столом и коричневым полом
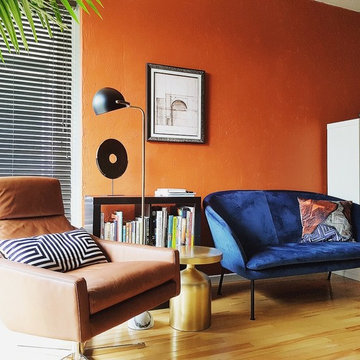
Interior design studio located on Nuns' Island, multifunctional spaces.
Источник вдохновения для домашнего уюта: домашняя мастерская среднего размера в стиле ретро с оранжевыми стенами, светлым паркетным полом, отдельно стоящим рабочим столом и бежевым полом без камина
Источник вдохновения для домашнего уюта: домашняя мастерская среднего размера в стиле ретро с оранжевыми стенами, светлым паркетным полом, отдельно стоящим рабочим столом и бежевым полом без камина
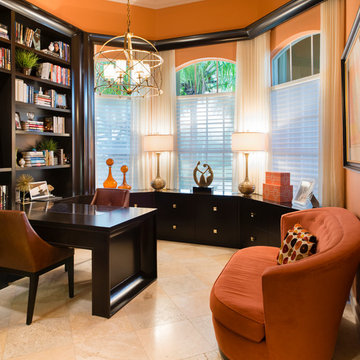
На фото: домашняя мастерская в стиле неоклассика (современная классика) с оранжевыми стенами, полом из травертина и встроенным рабочим столом с
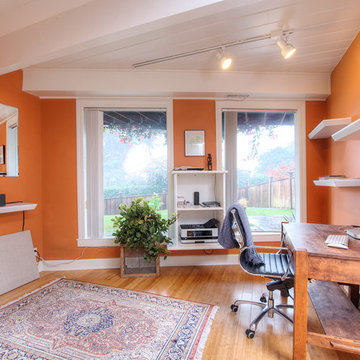
Stunning Mill Valley contemporary filled with light! Beautifully remodeled with attention to detail and the finest finishes. Perfectly situated on the lower level of Mount Tamalpais and a short drive to downtown. Upper level consists of a master bedroom and bath, architecturally pleasing great room with fireplace, large dining area and open kitchen with a long countertop-bar. Sliding doors off of the great room lead to a fabulous deck for entertaining with views out to the San Francisco Bay. The lower level has two additional bedrooms and a full bath and access to a 2-car attached garage with plenty of room for storage. An additional detached storage shed, a hot tub, outdoor shower, level lawn, and cozy outdoor spaces complete this exceptional property. Close to downtown Mill Valley, easy San Francisco commute, hiking trails not far from your front door, and all of the beauty that Mill Valley has to offer.
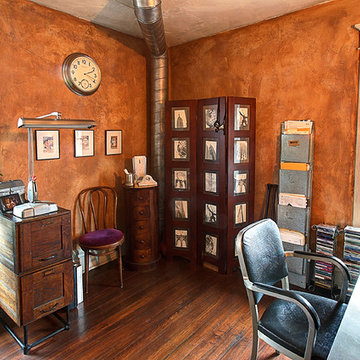
Jeff Tobin
Свежая идея для дизайна: кабинет в стиле рустика с оранжевыми стенами - отличное фото интерьера
Свежая идея для дизайна: кабинет в стиле рустика с оранжевыми стенами - отличное фото интерьера
Кабинет с оранжевыми стенами – фото дизайна интерьера
8
