Кабинет с двусторонним камином и подвесным камином – фото дизайна интерьера
Сортировать:
Бюджет
Сортировать:Популярное за сегодня
1 - 20 из 372 фото
1 из 3

Scott Johnson
Свежая идея для дизайна: домашняя библиотека среднего размера в классическом стиле с паркетным полом среднего тона, двусторонним камином, встроенным рабочим столом и серыми стенами - отличное фото интерьера
Свежая идея для дизайна: домашняя библиотека среднего размера в классическом стиле с паркетным полом среднего тона, двусторонним камином, встроенным рабочим столом и серыми стенами - отличное фото интерьера
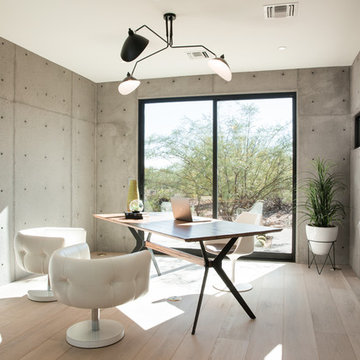
Study
Стильный дизайн: рабочее место среднего размера в стиле модернизм с светлым паркетным полом, двусторонним камином, фасадом камина из бетона и отдельно стоящим рабочим столом - последний тренд
Стильный дизайн: рабочее место среднего размера в стиле модернизм с светлым паркетным полом, двусторонним камином, фасадом камина из бетона и отдельно стоящим рабочим столом - последний тренд
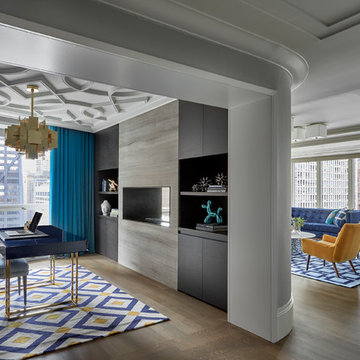
Источник вдохновения для домашнего уюта: кабинет в стиле неоклассика (современная классика) с серыми стенами, паркетным полом среднего тона, двусторонним камином, отдельно стоящим рабочим столом и коричневым полом

Renovation of an old barn into a personal office space.
This project, located on a 37-acre family farm in Pennsylvania, arose from the need for a personal workspace away from the hustle and bustle of the main house. An old barn used for gardening storage provided the ideal opportunity to convert it into a personal workspace.
The small 1250 s.f. building consists of a main work and meeting area as well as the addition of a kitchen and a bathroom with sauna. The architects decided to preserve and restore the original stone construction and highlight it both inside and out in order to gain approval from the local authorities under a strict code for the reuse of historic structures. The poor state of preservation of the original timber structure presented the design team with the opportunity to reconstruct the roof using three large timber frames, produced by craftsmen from the Amish community. Following local craft techniques, the truss joints were achieved using wood dowels without adhesives and the stone walls were laid without the use of apparent mortar.
The new roof, covered with cedar shingles, projects beyond the original footprint of the building to create two porches. One frames the main entrance and the other protects a generous outdoor living space on the south side. New wood trusses are left exposed and emphasized with indirect lighting design. The walls of the short facades were opened up to create large windows and bring the expansive views of the forest and neighboring creek into the space.
The palette of interior finishes is simple and forceful, limited to the use of wood, stone and glass. The furniture design, including the suspended fireplace, integrates with the architecture and complements it through the judicious use of natural fibers and textiles.
The result is a contemporary and timeless architectural work that will coexist harmoniously with the traditional buildings in its surroundings, protected in perpetuity for their historical heritage value.

Пример оригинального дизайна: большое рабочее место в стиле кантри с серыми стенами, светлым паркетным полом, двусторонним камином, фасадом камина из плитки, встроенным рабочим столом, коричневым полом и многоуровневым потолком
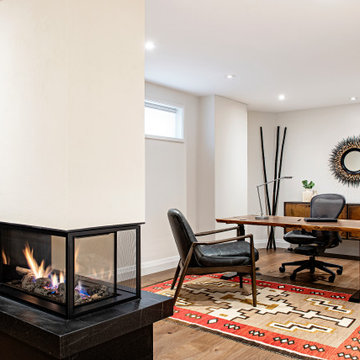
Пример оригинального дизайна: кабинет среднего размера в современном стиле с паркетным полом среднего тона, двусторонним камином, фасадом камина из штукатурки и отдельно стоящим рабочим столом
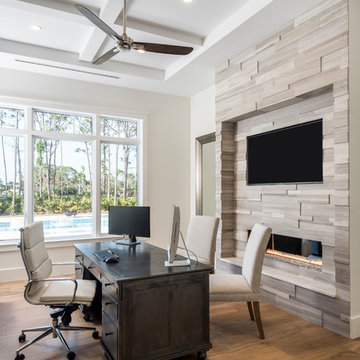
This custom bespoke two-story home offers five bedrooms, five baths, and expansive living areas. Designed around the outdoor lifestyle of the homeowners, the amenities include a 25 yard lap pool with spa, chaise shelf, and a spacious lawn area.
An open kitchen-dining area offers the perfect space for entertaining guests and is extended to the outside with the outdoor living and dining area located just off the kitchen. Large windows throughout, this gorgeous custom home is light and bright with unobstructed views of the outdoors.
Photos by Amber Frederiksen Photography
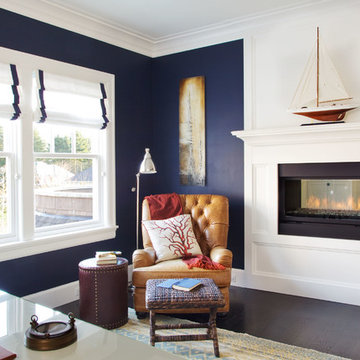
На фото: большой кабинет в морском стиле с синими стенами, темным паркетным полом, двусторонним камином, фасадом камина из дерева и отдельно стоящим рабочим столом
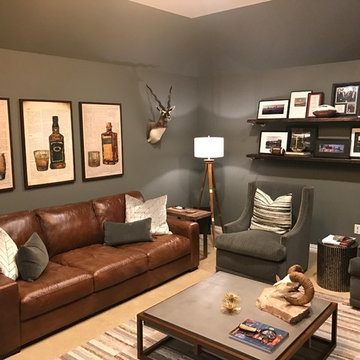
This client wanted a place he could work, watch his favorite sports and movies, and also entertain. A gorgeous rustic luxe man cave (media room and home office) for an avid hunter and whiskey connoisseur. Rich leather and velvet mixed with cement and industrial piping fit the bill, giving this space the perfect blend of masculine luxury with plenty of space to work and play.
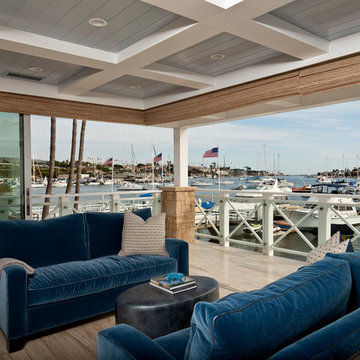
Mark Lohman Photography
На фото: большое рабочее место в морском стиле с мраморным полом, двусторонним камином, фасадом камина из плитки, встроенным рабочим столом и бежевым полом с
На фото: большое рабочее место в морском стиле с мраморным полом, двусторонним камином, фасадом камина из плитки, встроенным рабочим столом и бежевым полом с
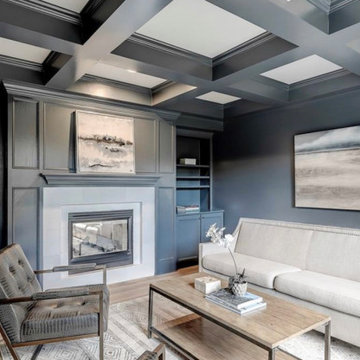
Update of this office space to a moody Blue with French Oak hardwood floors.
Идея дизайна: рабочее место среднего размера в стиле неоклассика (современная классика) с синими стенами, светлым паркетным полом, двусторонним камином, фасадом камина из камня и бежевым полом
Идея дизайна: рабочее место среднего размера в стиле неоклассика (современная классика) с синими стенами, светлым паркетным полом, двусторонним камином, фасадом камина из камня и бежевым полом
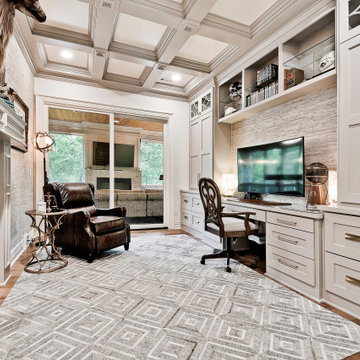
Home Office with see through fireplace, coffered ceiling and built in desk and shelves by Verser Cabinet Shop.
Стильный дизайн: рабочее место среднего размера в стиле неоклассика (современная классика) с серыми стенами, двусторонним камином, фасадом камина из камня, встроенным рабочим столом, кессонным потолком и светлым паркетным полом - последний тренд
Стильный дизайн: рабочее место среднего размера в стиле неоклассика (современная классика) с серыми стенами, двусторонним камином, фасадом камина из камня, встроенным рабочим столом, кессонным потолком и светлым паркетным полом - последний тренд
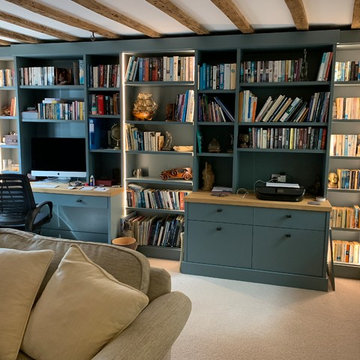
bespoke 30mm Birch plywood painted library home office
Пример оригинального дизайна: большое рабочее место в современном стиле с бежевыми стенами, ковровым покрытием, подвесным камином, фасадом камина из кирпича, встроенным рабочим столом и бежевым полом
Пример оригинального дизайна: большое рабочее место в современном стиле с бежевыми стенами, ковровым покрытием, подвесным камином, фасадом камина из кирпича, встроенным рабочим столом и бежевым полом
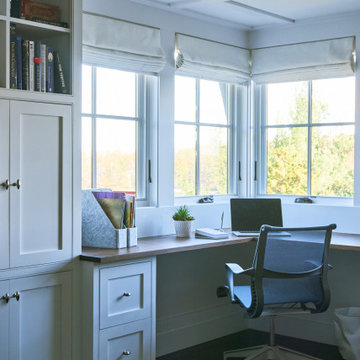
Стильный дизайн: рабочее место среднего размера в морском стиле с белыми стенами, темным паркетным полом, двусторонним камином, фасадом камина из камня, встроенным рабочим столом и коричневым полом - последний тренд
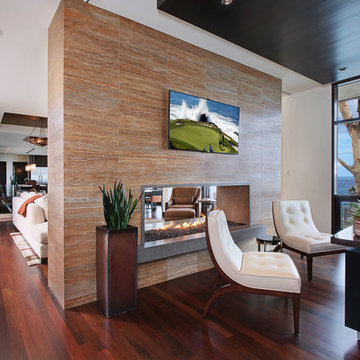
Источник вдохновения для домашнего уюта: большое рабочее место в современном стиле с бежевыми стенами, темным паркетным полом, двусторонним камином, фасадом камина из плитки, отдельно стоящим рабочим столом и коричневым полом
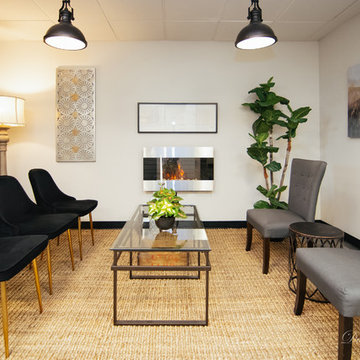
We had fun with this complete "Mystery Makeover" for our clients, doctors & owners of their new chiropractic clinic in Columbia, TN. We introduced the 2019 Color Of The Year from PPG- Night Watch a deep rich true green as well as highlighted the space with a few more top trends such as the organic natural jute rug, wooden crate to house magazines and a pretty tall plant. The fireplace and industrial lights bring a warmth and touch of industrial appeal without over doing it.
Design by- Dawn D Totty Designs
Photo credit- Ross Jaynes
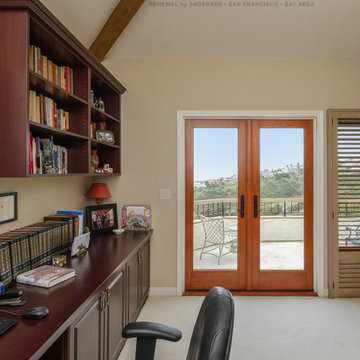
Handsome home office with new French Doors we installed. This wonderful work space with built-in desk and wall-mounted shelves looks amazing with exposed beam vaulted ceilings and a new wood interior French Door. Find out more about getting new windows and doors for you home from Renewal by Andersen of San Francisco serving the whole Bay Area.

This beautiful office space was renovated to create a warm, modern, and sleek environment. The colour palette used here is black and white with accents of red. Another was accents were applied is by the artificial plants. These plants give life to the space and compliment the present colour scheme. Polished surfaces and finishes were used to create a modern, sleek look.
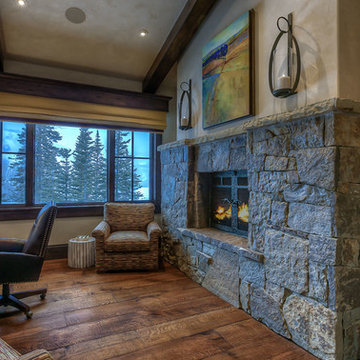
A home office can be a cozy spot for reading, working and homework.
Пример оригинального дизайна: большое рабочее место в стиле рустика с бежевыми стенами, паркетным полом среднего тона, двусторонним камином, фасадом камина из камня и отдельно стоящим рабочим столом
Пример оригинального дизайна: большое рабочее место в стиле рустика с бежевыми стенами, паркетным полом среднего тона, двусторонним камином, фасадом камина из камня и отдельно стоящим рабочим столом
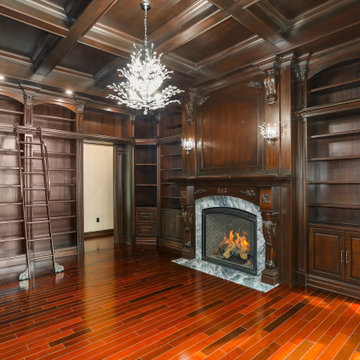
Custom Home Remodel in New Jersey.
На фото: большой домашняя библиотека в классическом стиле с коричневыми стенами, паркетным полом среднего тона, подвесным камином, фасадом камина из дерева, разноцветным полом, кессонным потолком и деревянными стенами
На фото: большой домашняя библиотека в классическом стиле с коричневыми стенами, паркетным полом среднего тона, подвесным камином, фасадом камина из дерева, разноцветным полом, кессонным потолком и деревянными стенами
Кабинет с двусторонним камином и подвесным камином – фото дизайна интерьера
1