Кабинет с белыми стенами и серым полом – фото дизайна интерьера
Сортировать:
Бюджет
Сортировать:Популярное за сегодня
1 - 20 из 2 658 фото
1 из 3
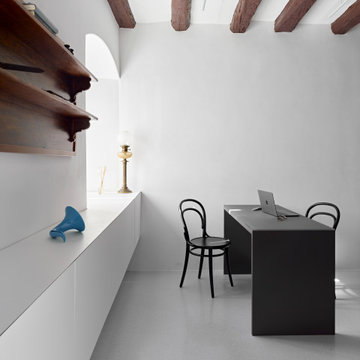
Источник вдохновения для домашнего уюта: кабинет среднего размера в современном стиле с местом для рукоделия, белыми стенами, серым полом и балками на потолке

The original small 2 bedroom dwelling was deconstructed piece by piece, with every element recycled/re-used. The larger, newly built home + studio uses much less energy than the original. In fact, the home and office combined are net zero (the home’s blower door test came in at Passive House levels, though certification was not procured). The transformed home boasts a better functioning layout, increased square footage, and bold accent colors to boot. The multiple level patios book-end the home’s front and rear facades. The added outdoor living with the nearly 13’ sliding doors allows ample natural light into the home. The transom windows create an increased openness with the floor to ceiling glazing. The larger tilt-turn windows throughout the home provide ventilation and open views for the 3-level contemporary home. In addition, the larger overhangs provide increased passive thermal protection from the scattered sunny days. The conglomeration of exterior materials is diverse and playful with dark stained wood, concrete, natural wood finish, and teal horizontal siding. A fearless selection of a bright orange window brings a bold accent to the street-side composition. These elements combined create a dynamic modern design to the inclusive Portland backdrop.
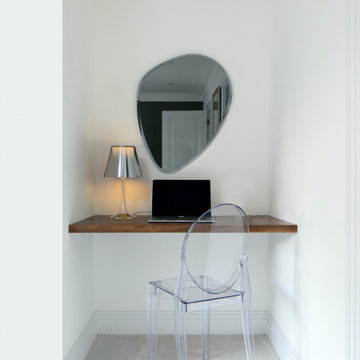
Modern home office with floating desk
На фото: маленькое рабочее место в современном стиле с белыми стенами, ковровым покрытием, встроенным рабочим столом и серым полом для на участке и в саду с
На фото: маленькое рабочее место в современном стиле с белыми стенами, ковровым покрытием, встроенным рабочим столом и серым полом для на участке и в саду с

©K. Torimura
На фото: кабинет в современном стиле с белыми стенами, бетонным полом, встроенным рабочим столом и серым полом
На фото: кабинет в современном стиле с белыми стенами, бетонным полом, встроенным рабочим столом и серым полом
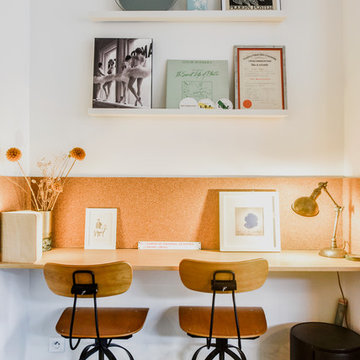
На фото: маленькое рабочее место в стиле лофт с белыми стенами и серым полом для на участке и в саду

JT Design Specification | Overview
Key Design: JT Original in Veneer
Cladding: American black walnut [custom-veneered]
Handle / Substrate: American black walnut [solid timber]
Fascia: American black walnut
Worktops: JT Corian® Shell [Pearl Grey Corian®]
Appliances & Fitments: Gaggenau Full Surface Induction Hob, Vario 200 Series Steamer, EB388 Wide Oven, Fridge & Freezer, Miele Dishwasher & Wine Cooler, Westin Stratus Compact Ceiling Extractor, Dornbracht Tara Classic Taps
Photography by Alexandria Hall
Private client
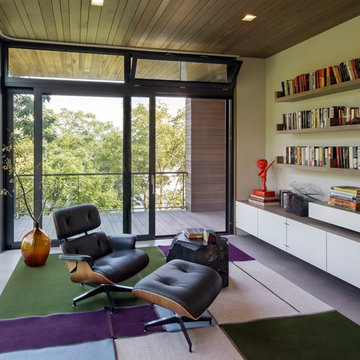
Project for: BWA
Источник вдохновения для домашнего уюта: большое рабочее место в стиле модернизм с белыми стенами, бетонным полом и серым полом
Источник вдохновения для домашнего уюта: большое рабочее место в стиле модернизм с белыми стенами, бетонным полом и серым полом

Tatjana Plitt
Источник вдохновения для домашнего уюта: кабинет среднего размера в современном стиле с белыми стенами, бетонным полом, встроенным рабочим столом и серым полом
Источник вдохновения для домашнего уюта: кабинет среднего размера в современном стиле с белыми стенами, бетонным полом, встроенным рабочим столом и серым полом

На фото: большое рабочее место в стиле кантри с белыми стенами, бетонным полом, отдельно стоящим рабочим столом и серым полом без камина с
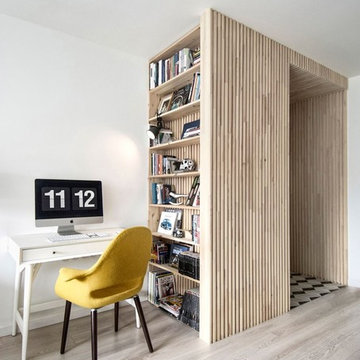
INT2architecture
Стильный дизайн: маленький кабинет в скандинавском стиле с белыми стенами, полом из ламината и серым полом для на участке и в саду - последний тренд
Стильный дизайн: маленький кабинет в скандинавском стиле с белыми стенами, полом из ламината и серым полом для на участке и в саду - последний тренд
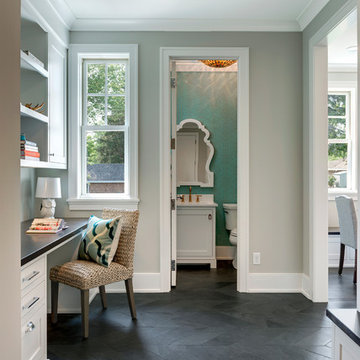
Builder: City Homes Design and Build - Architectural Designer: Nelson Design - Interior Designer: Jodi Mellin - Photo: Spacecrafting Photography
Стильный дизайн: маленькое рабочее место в стиле неоклассика (современная классика) с белыми стенами, полом из сланца, встроенным рабочим столом и серым полом для на участке и в саду - последний тренд
Стильный дизайн: маленькое рабочее место в стиле неоклассика (современная классика) с белыми стенами, полом из сланца, встроенным рабочим столом и серым полом для на участке и в саду - последний тренд
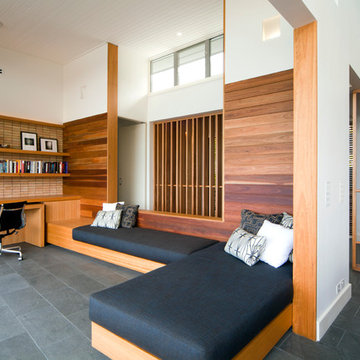
Стильный дизайн: кабинет в современном стиле с белыми стенами и серым полом - последний тренд

Custom plywood bookcase
На фото: домашняя мастерская среднего размера в стиле модернизм с белыми стенами, ковровым покрытием, встроенным рабочим столом и серым полом
На фото: домашняя мастерская среднего размера в стиле модернизм с белыми стенами, ковровым покрытием, встроенным рабочим столом и серым полом

Пример оригинального дизайна: кабинет в стиле неоклассика (современная классика) с белыми стенами, бетонным полом, отдельно стоящим рабочим столом, серым полом, балками на потолке, сводчатым потолком и стенами из вагонки без камина
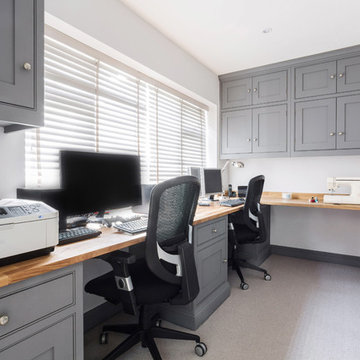
Surrounded by box files and piles of paper, our clients commissioned Burlanes to help utilise the limited space in their cosy home office. An accountant and keen arts-and-crafts hobbyist, homeowner Mrs Tate spends the majority of her time in her home office, so needed a space that was not only beautiful, but practical and with lots of storage space too.
Handpainted in 'Drury Lane' by Mylands, the handmade cabinetry is designed and handmade to fit the dimensions of the room perfectly.
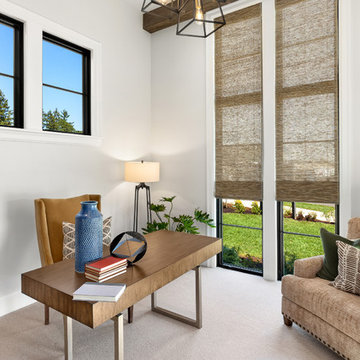
Justin Krug Photography
Источник вдохновения для домашнего уюта: большое рабочее место в стиле кантри с белыми стенами, ковровым покрытием, отдельно стоящим рабочим столом и серым полом
Источник вдохновения для домашнего уюта: большое рабочее место в стиле кантри с белыми стенами, ковровым покрытием, отдельно стоящим рабочим столом и серым полом

SeaThru is a new, waterfront, modern home. SeaThru was inspired by the mid-century modern homes from our area, known as the Sarasota School of Architecture.
This homes designed to offer more than the standard, ubiquitous rear-yard waterfront outdoor space. A central courtyard offer the residents a respite from the heat that accompanies west sun, and creates a gorgeous intermediate view fro guest staying in the semi-attached guest suite, who can actually SEE THROUGH the main living space and enjoy the bay views.
Noble materials such as stone cladding, oak floors, composite wood louver screens and generous amounts of glass lend to a relaxed, warm-contemporary feeling not typically common to these types of homes.
Photos by Ryan Gamma Photography
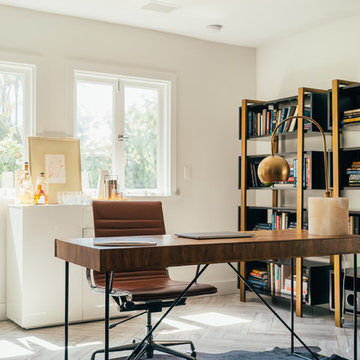
Источник вдохновения для домашнего уюта: рабочее место в современном стиле с белыми стенами, светлым паркетным полом, отдельно стоящим рабочим столом и серым полом
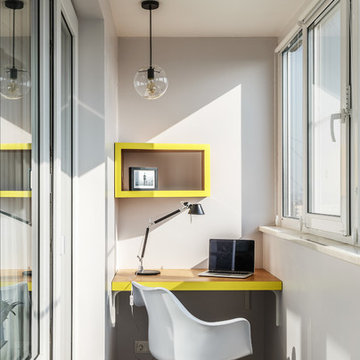
Пример оригинального дизайна: рабочее место в современном стиле с белыми стенами и серым полом без камина
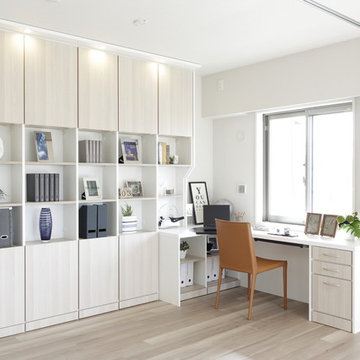
ip20システム 本棚・L型デスク
На фото: рабочее место в современном стиле с белыми стенами, встроенным рабочим столом, деревянным полом и серым полом
На фото: рабочее место в современном стиле с белыми стенами, встроенным рабочим столом, деревянным полом и серым полом
Кабинет с белыми стенами и серым полом – фото дизайна интерьера
1