Кабинет с белыми стенами и полом из керамогранита – фото дизайна интерьера
Сортировать:
Бюджет
Сортировать:Популярное за сегодня
1 - 20 из 788 фото
1 из 3
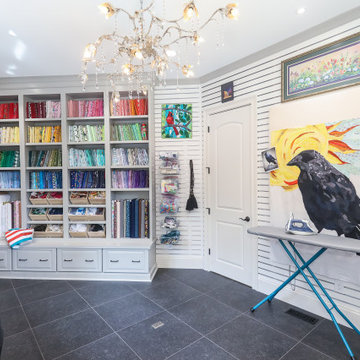
Art and Craft Studio and Laundry Room Remodel
Источник вдохновения для домашнего уюта: большой кабинет в стиле неоклассика (современная классика) с местом для рукоделия, белыми стенами, полом из керамогранита, встроенным рабочим столом, черным полом и панелями на части стены
Источник вдохновения для домашнего уюта: большой кабинет в стиле неоклассика (современная классика) с местом для рукоделия, белыми стенами, полом из керамогранита, встроенным рабочим столом, черным полом и панелями на части стены

Completely remodeled farmhouse to update finishes & floor plan. Space plan, lighting schematics, finishes, furniture selection, and styling were done by K Design
Photography: Isaac Bailey Photography
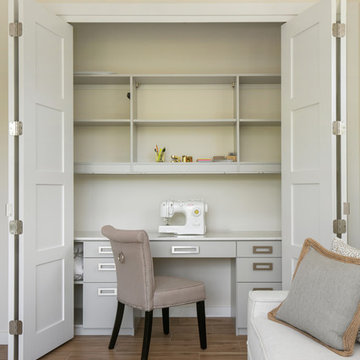
Photographer: Ryan Gamma
Пример оригинального дизайна: кабинет среднего размера в стиле модернизм с местом для рукоделия, белыми стенами, полом из керамогранита, отдельно стоящим рабочим столом и коричневым полом
Пример оригинального дизайна: кабинет среднего размера в стиле модернизм с местом для рукоделия, белыми стенами, полом из керамогранита, отдельно стоящим рабочим столом и коричневым полом
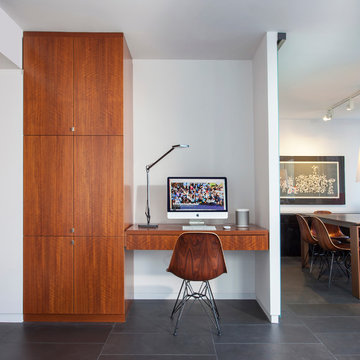
Collaboration with Boeman Design
Mike Schwartz Photography
На фото: кабинет среднего размера в современном стиле с белыми стенами, полом из керамогранита, встроенным рабочим столом и серым полом без камина
На фото: кабинет среднего размера в современном стиле с белыми стенами, полом из керамогранита, встроенным рабочим столом и серым полом без камина
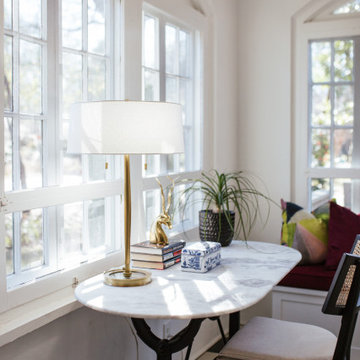
Modern living room and office update in Athens, GA
Идея дизайна: рабочее место среднего размера в стиле неоклассика (современная классика) с белыми стенами, полом из керамогранита, отдельно стоящим рабочим столом и разноцветным полом
Идея дизайна: рабочее место среднего размера в стиле неоклассика (современная классика) с белыми стенами, полом из керамогранита, отдельно стоящим рабочим столом и разноцветным полом

Her office is adjacent to the mudroom near the garage entrance. This study is a lovely size with optimal counter and cabinet space. Square polished nickel hardware and a black + brass chandelier for a pop against the wood.
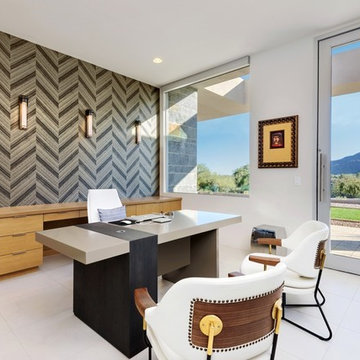
The unique opportunity and challenge for the Joshua Tree project was to enable the architecture to prioritize views. Set in the valley between Mummy and Camelback mountains, two iconic landforms located in Paradise Valley, Arizona, this lot “has it all” regarding views. The challenge was answered with what we refer to as the desert pavilion.
This highly penetrated piece of architecture carefully maintains a one-room deep composition. This allows each space to leverage the majestic mountain views. The material palette is executed in a panelized massing composition. The home, spawned from mid-century modern DNA, opens seamlessly to exterior living spaces providing for the ultimate in indoor/outdoor living.
Project Details:
Architecture: Drewett Works, Scottsdale, AZ // C.P. Drewett, AIA, NCARB // www.drewettworks.com
Builder: Bedbrock Developers, Paradise Valley, AZ // http://www.bedbrock.com
Interior Designer: Est Est, Scottsdale, AZ // http://www.estestinc.com
Photographer: Michael Duerinckx, Phoenix, AZ // www.inckx.com

This beautiful home office boasts charcoal cabinetry with loads of storage. The left doors hide a printer station, while the right doors organize clear plastic bins for scrapbooking. For interest, a marble mosaic floor tile rug was inset into the wood look floor tile. The wall opposite the desk also features lots of countertop space for crafting, as well as additional storage cabinets. File drawers and organization for wrapping paper and gift bags round out this functional home office.
Идея дизайна: рабочее место среднего размера в современном стиле с белыми стенами, полом из керамогранита, отдельно стоящим рабочим столом и белым полом без камина
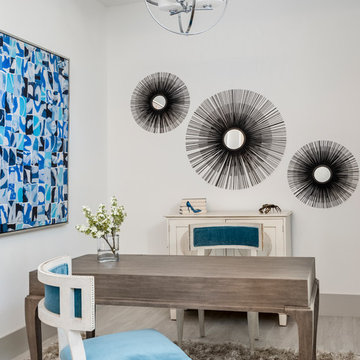
Designer: Jenifer Davison
Design Assistant: Jen Murray
Builder: Ashton Woods
Photographer: Amber Fredericksen
Источник вдохновения для домашнего уюта: маленькое рабочее место в морском стиле с белыми стенами, полом из керамогранита, отдельно стоящим рабочим столом и серым полом для на участке и в саду
Источник вдохновения для домашнего уюта: маленькое рабочее место в морском стиле с белыми стенами, полом из керамогранита, отдельно стоящим рабочим столом и серым полом для на участке и в саду

Пример оригинального дизайна: маленькое рабочее место в современном стиле с белыми стенами, полом из керамогранита, отдельно стоящим рабочим столом, белым полом, деревянным потолком и деревянными стенами для на участке и в саду
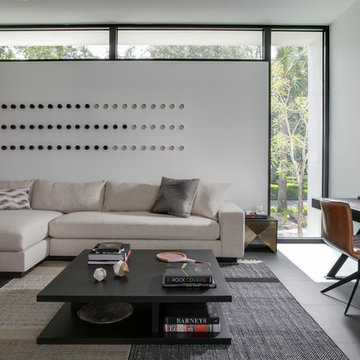
SeaThru is a new, waterfront, modern home. SeaThru was inspired by the mid-century modern homes from our area, known as the Sarasota School of Architecture.
This homes designed to offer more than the standard, ubiquitous rear-yard waterfront outdoor space. A central courtyard offer the residents a respite from the heat that accompanies west sun, and creates a gorgeous intermediate view fro guest staying in the semi-attached guest suite, who can actually SEE THROUGH the main living space and enjoy the bay views.
Noble materials such as stone cladding, oak floors, composite wood louver screens and generous amounts of glass lend to a relaxed, warm-contemporary feeling not typically common to these types of homes.
Photos by Ryan Gamma Photography
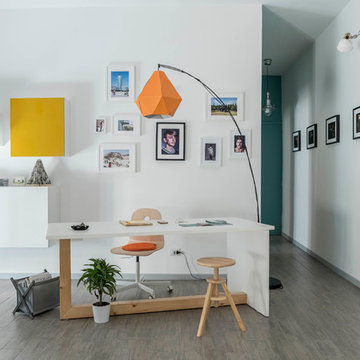
claudia messana
На фото: домашняя мастерская среднего размера в скандинавском стиле с белыми стенами, полом из керамогранита и отдельно стоящим рабочим столом
На фото: домашняя мастерская среднего размера в скандинавском стиле с белыми стенами, полом из керамогранита и отдельно стоящим рабочим столом
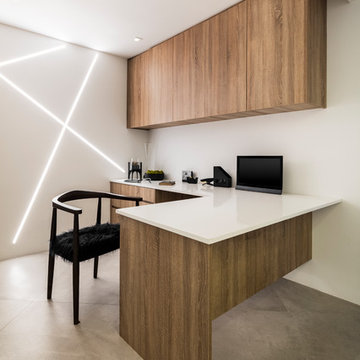
Идея дизайна: кабинет в стиле модернизм с белыми стенами, полом из керамогранита, встроенным рабочим столом и серым полом
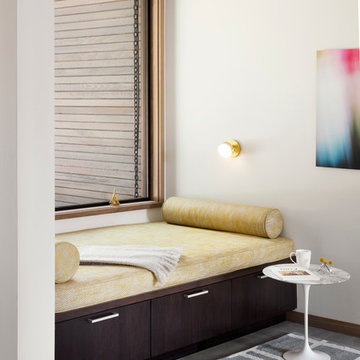
Photo: Lisa Petrole
Свежая идея для дизайна: большое рабочее место в стиле модернизм с белыми стенами, полом из керамогранита и встроенным рабочим столом - отличное фото интерьера
Свежая идея для дизайна: большое рабочее место в стиле модернизм с белыми стенами, полом из керамогранита и встроенным рабочим столом - отличное фото интерьера
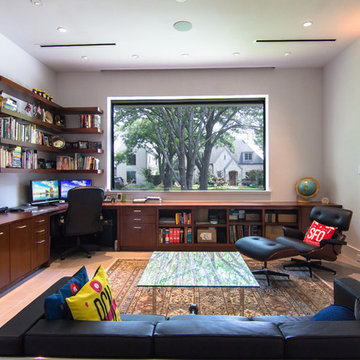
Home office with built in desk and storage and seating area.
Свежая идея для дизайна: домашняя библиотека среднего размера в стиле ретро с белыми стенами, полом из керамогранита, встроенным рабочим столом и бежевым полом без камина - отличное фото интерьера
Свежая идея для дизайна: домашняя библиотека среднего размера в стиле ретро с белыми стенами, полом из керамогранита, встроенным рабочим столом и бежевым полом без камина - отличное фото интерьера
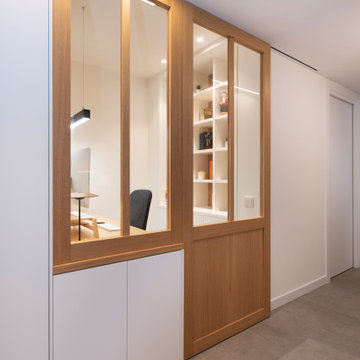
Пример оригинального дизайна: маленькое рабочее место в скандинавском стиле с белыми стенами, полом из керамогранита, отдельно стоящим рабочим столом и серым полом без камина для на участке и в саду
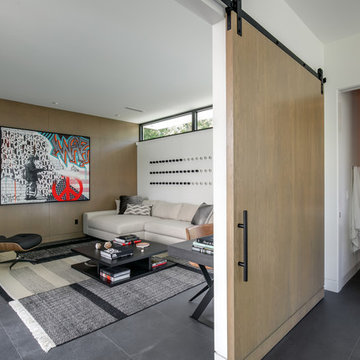
SeaThru is a new, waterfront, modern home. SeaThru was inspired by the mid-century modern homes from our area, known as the Sarasota School of Architecture.
This homes designed to offer more than the standard, ubiquitous rear-yard waterfront outdoor space. A central courtyard offer the residents a respite from the heat that accompanies west sun, and creates a gorgeous intermediate view fro guest staying in the semi-attached guest suite, who can actually SEE THROUGH the main living space and enjoy the bay views.
Noble materials such as stone cladding, oak floors, composite wood louver screens and generous amounts of glass lend to a relaxed, warm-contemporary feeling not typically common to these types of homes.
Photos by Ryan Gamma Photography
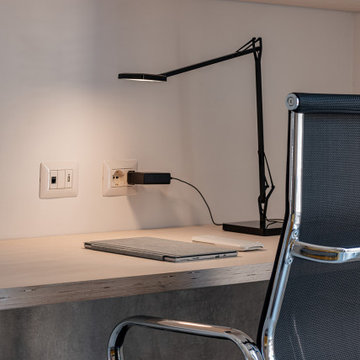
Angolo studio in camera. La scrivania è stata realizzata su misura in legno di betulla sbiancato
На фото: домашняя мастерская в современном стиле с белыми стенами, полом из керамогранита и белым полом
На фото: домашняя мастерская в современном стиле с белыми стенами, полом из керамогранита и белым полом
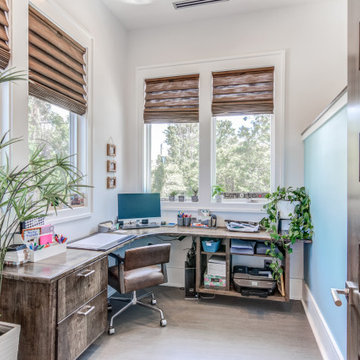
A low to the ground, spinning leather chair on casters keep things rolling in this home office for a busy mom. Everything has its place thanks to a custom l-shaped desk suspended along two walls with Roman shades by Hunter Douglas to keep things cool
Кабинет с белыми стенами и полом из керамогранита – фото дизайна интерьера
1