Кабинет
Сортировать:
Бюджет
Сортировать:Популярное за сегодня
1 - 20 из 1 618 фото
1 из 3

7" Engineered Walnut, slightly rustic with clear satin coat
4" canned recessed lighting
En suite wet bar
#buildboswell
Пример оригинального дизайна: большое рабочее место в современном стиле с белыми стенами, паркетным полом среднего тона, отдельно стоящим рабочим столом и коричневым полом без камина
Пример оригинального дизайна: большое рабочее место в современном стиле с белыми стенами, паркетным полом среднего тона, отдельно стоящим рабочим столом и коричневым полом без камина

This modern custom home is a beautiful blend of thoughtful design and comfortable living. No detail was left untouched during the design and build process. Taking inspiration from the Pacific Northwest, this home in the Washington D.C suburbs features a black exterior with warm natural woods. The home combines natural elements with modern architecture and features clean lines, open floor plans with a focus on functional living.
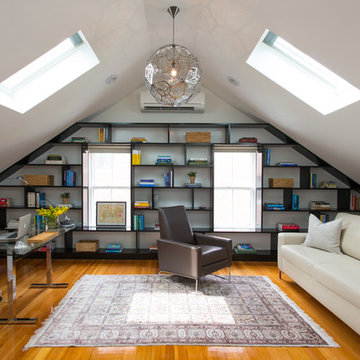
In the third floor library we had custom built bookcases constructed with a strong geometric pattern. The shelves were finished in a high gloss black to make them stand out against the white walls.
Photo: Eric Roth
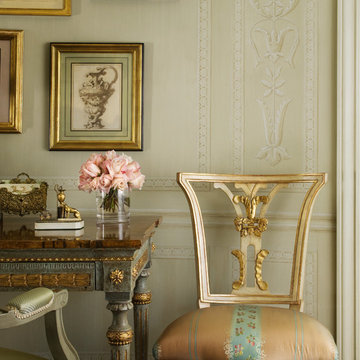
Specialty paint on the walls of this round room create the appearance of paneling. A French table desk started the design and gave the feeling of a French room.The Michael Taylor chair was custom painted to coordinate with the colors of the room. Silk upholstery was applied to it. A collection of drawings from Italy and France complete the exquisite look. Photo: David Duncan Livingston

This cozy corner for reading or study, flanked by a large picture window, completes the office. Architecture and interior design by Pierre Hoppenot, Studio PHH Architects.

Advisement + Design - Construction advisement, custom millwork & custom furniture design, interior design & art curation by Chango & Co.
Свежая идея для дизайна: рабочее место среднего размера в стиле неоклассика (современная классика) с серыми стенами, ковровым покрытием, встроенным рабочим столом, серым полом, потолком из вагонки и стенами из вагонки без камина - отличное фото интерьера
Свежая идея для дизайна: рабочее место среднего размера в стиле неоклассика (современная классика) с серыми стенами, ковровым покрытием, встроенным рабочим столом, серым полом, потолком из вагонки и стенами из вагонки без камина - отличное фото интерьера
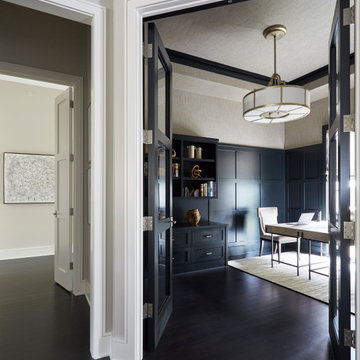
The home office/library features a dark painted wainscot wall and wall papered tray ceiling. The trim detail at the ceiling is painted in Benjamin Moore 2136-10 "Black Knight" in a satin finish. The cabinetry is maple and painted in the same black satin finish.

The family living in this shingled roofed home on the Peninsula loves color and pattern. At the heart of the two-story house, we created a library with high gloss lapis blue walls. The tête-à-tête provides an inviting place for the couple to read while their children play games at the antique card table. As a counterpoint, the open planned family, dining room, and kitchen have white walls. We selected a deep aubergine for the kitchen cabinetry. In the tranquil master suite, we layered celadon and sky blue while the daughters' room features pink, purple, and citrine.
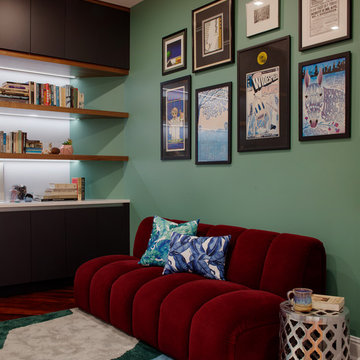
The clients loved the concept of bringing the colors of nature from outside their windows into the space, so different shades of green, blue and natural wood tones were used throughout.
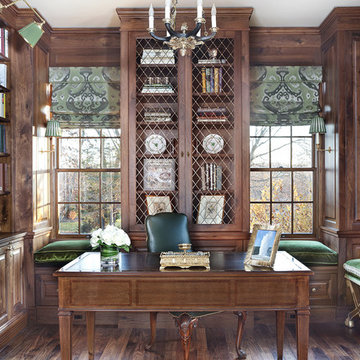
A Classical home library was created using character grade walnut . The room features built in cabinetry and window seats with green silk velvet cushions. The tall custom wire cabinet houses a printer in the bottom cabinet. There are shelf slides in the bottom cabinets. The ottomans that are tucked in the niches can be used as extra seating in the room or can be brought into the living room which opens to this space. Photographer: Peter Rymwid
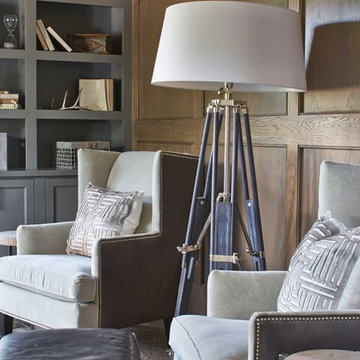
Lauren Rubinstein
Пример оригинального дизайна: большое рабочее место в стиле модернизм с серыми стенами, паркетным полом среднего тона и отдельно стоящим рабочим столом без камина
Пример оригинального дизайна: большое рабочее место в стиле модернизм с серыми стенами, паркетным полом среднего тона и отдельно стоящим рабочим столом без камина
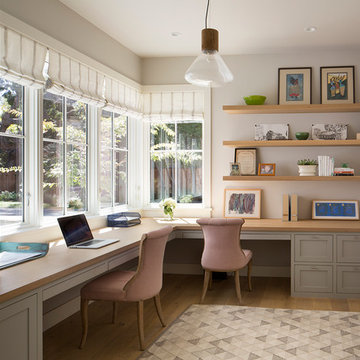
Paul Dyer
На фото: большое рабочее место в стиле кантри с белыми стенами, светлым паркетным полом и встроенным рабочим столом без камина с
На фото: большое рабочее место в стиле кантри с белыми стенами, светлым паркетным полом и встроенным рабочим столом без камина с
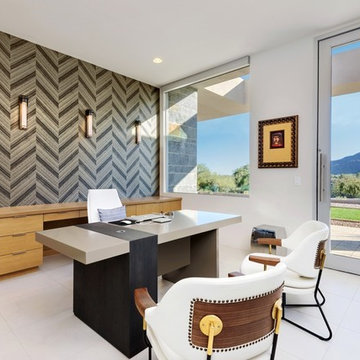
The unique opportunity and challenge for the Joshua Tree project was to enable the architecture to prioritize views. Set in the valley between Mummy and Camelback mountains, two iconic landforms located in Paradise Valley, Arizona, this lot “has it all” regarding views. The challenge was answered with what we refer to as the desert pavilion.
This highly penetrated piece of architecture carefully maintains a one-room deep composition. This allows each space to leverage the majestic mountain views. The material palette is executed in a panelized massing composition. The home, spawned from mid-century modern DNA, opens seamlessly to exterior living spaces providing for the ultimate in indoor/outdoor living.
Project Details:
Architecture: Drewett Works, Scottsdale, AZ // C.P. Drewett, AIA, NCARB // www.drewettworks.com
Builder: Bedbrock Developers, Paradise Valley, AZ // http://www.bedbrock.com
Interior Designer: Est Est, Scottsdale, AZ // http://www.estestinc.com
Photographer: Michael Duerinckx, Phoenix, AZ // www.inckx.com
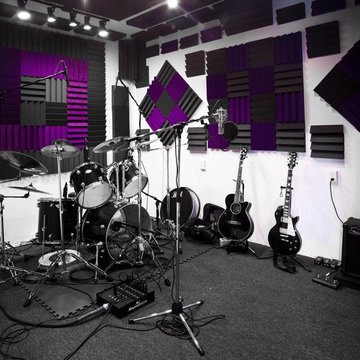
Acoustic panels, surface-mounted outlets, and a variety of audio equipment. The techniques used in this project require that there be as few holes as possible in the drywall and the smallest workable size.
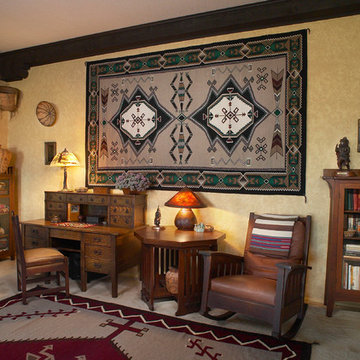
Photographer Robin Stancliff, Tucson Arizona
Идея дизайна: большое рабочее место в стиле фьюжн с ковровым покрытием, отдельно стоящим рабочим столом и бежевыми стенами без камина
Идея дизайна: большое рабочее место в стиле фьюжн с ковровым покрытием, отдельно стоящим рабочим столом и бежевыми стенами без камина
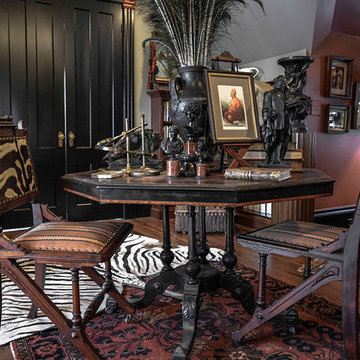
Designer: Rex Todd Rogers
Photographer: MJKolinko
На фото: маленькое рабочее место с зелеными стенами, паркетным полом среднего тона и встроенным рабочим столом без камина для на участке и в саду
На фото: маленькое рабочее место с зелеными стенами, паркетным полом среднего тона и встроенным рабочим столом без камина для на участке и в саду

Troy Thies
На фото: рабочее место среднего размера в стиле неоклассика (современная классика) с синими стенами, темным паркетным полом, отдельно стоящим рабочим столом и коричневым полом без камина
На фото: рабочее место среднего размера в стиле неоклассика (современная классика) с синими стенами, темным паркетным полом, отдельно стоящим рабочим столом и коричневым полом без камина

Builder/Designer/Owner – Masud Sarshar
Photos by – Simon Berlyn, BerlynPhotography
Our main focus in this beautiful beach-front Malibu home was the view. Keeping all interior furnishing at a low profile so that your eye stays focused on the crystal blue Pacific. Adding natural furs and playful colors to the homes neutral palate kept the space warm and cozy. Plants and trees helped complete the space and allowed “life” to flow inside and out. For the exterior furnishings we chose natural teak and neutral colors, but added pops of orange to contrast against the bright blue skyline.
This masculine and sexy office is fit for anyone. Custom zebra wood cabinets and a stainless steel desk paired with a shag rug to soften the touch. Stainless steel floating shelves have accents of the owners touch really makes this a inviting office to be in.
JL Interiors is a LA-based creative/diverse firm that specializes in residential interiors. JL Interiors empowers homeowners to design their dream home that they can be proud of! The design isn’t just about making things beautiful; it’s also about making things work beautifully. Contact us for a free consultation Hello@JLinteriors.design _ 310.390.6849_ www.JLinteriors.design
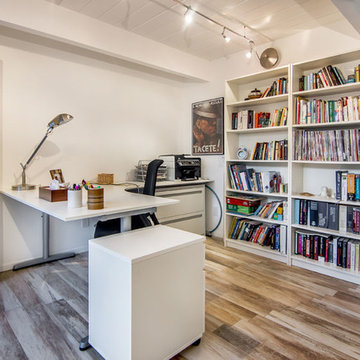
Home office or study in Eichler renovation, addition, and remodel.
Стильный дизайн: кабинет среднего размера в стиле модернизм с белыми стенами, отдельно стоящим рабочим столом и коричневым полом без камина - последний тренд
Стильный дизайн: кабинет среднего размера в стиле модернизм с белыми стенами, отдельно стоящим рабочим столом и коричневым полом без камина - последний тренд
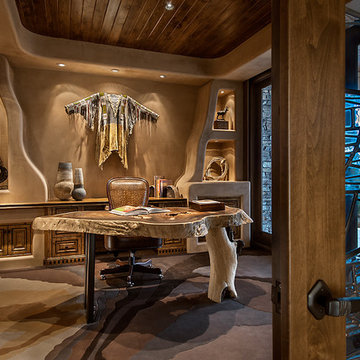
Marc Boisclair
carpet by Decorative Carpet,
built-in cabinets by Wood Expressions
Project designed by Susie Hersker’s Scottsdale interior design firm Design Directives. Design Directives is active in Phoenix, Paradise Valley, Cave Creek, Carefree, Sedona, and beyond.
For more about Design Directives, click here: https://susanherskerasid.com/
1