Игровая комната для взрослых с отдельно стоящим телевизором – фото дизайна интерьера
Сортировать:
Бюджет
Сортировать:Популярное за сегодня
1 - 20 из 818 фото
1 из 3

Gareth Byrne Photography
Свежая идея для дизайна: комната для игр в современном стиле с белыми стенами, синим полом, полом из линолеума и отдельно стоящим телевизором - отличное фото интерьера
Свежая идея для дизайна: комната для игр в современном стиле с белыми стенами, синим полом, полом из линолеума и отдельно стоящим телевизором - отличное фото интерьера
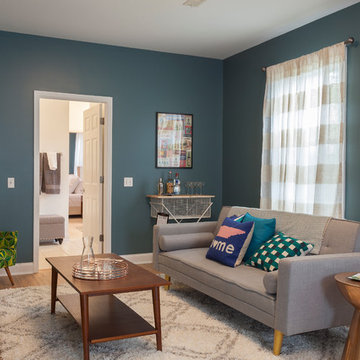
Свежая идея для дизайна: изолированная комната для игр среднего размера в стиле неоклассика (современная классика) с синими стенами, полом из винила и отдельно стоящим телевизором - отличное фото интерьера
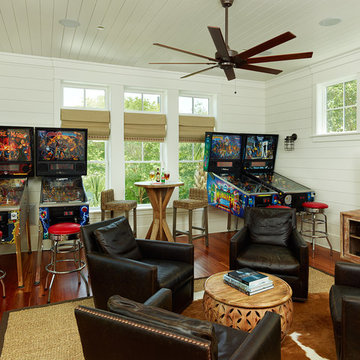
Holger Obenaus
Стильный дизайн: комната для игр в морском стиле с белыми стенами, темным паркетным полом и отдельно стоящим телевизором - последний тренд
Стильный дизайн: комната для игр в морском стиле с белыми стенами, темным паркетным полом и отдельно стоящим телевизором - последний тренд
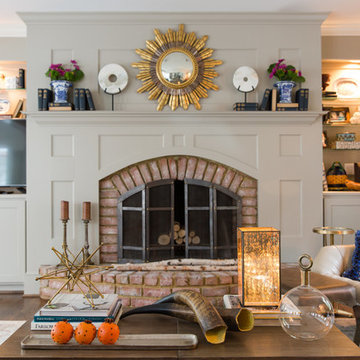
Источник вдохновения для домашнего уюта: изолированная комната для игр среднего размера в современном стиле с серыми стенами, паркетным полом среднего тона, стандартным камином, фасадом камина из кирпича и отдельно стоящим телевизором

Our clients house was built in 2012, so it was not that outdated, it was just dark. The clients wanted to lighten the kitchen and create something that was their own, using more unique products. The master bath needed to be updated and they wanted the upstairs game room to be more functional for their family.
The original kitchen was very dark and all brown. The cabinets were stained dark brown, the countertops were a dark brown and black granite, with a beige backsplash. We kept the dark cabinets but lightened everything else. A new translucent frosted glass pantry door was installed to soften the feel of the kitchen. The main architecture in the kitchen stayed the same but the clients wanted to change the coffee bar into a wine bar, so we removed the upper cabinet door above a small cabinet and installed two X-style wine storage shelves instead. An undermount farm sink was installed with a 23” tall main faucet for more functionality. We replaced the chandelier over the island with a beautiful Arhaus Poppy large antique brass chandelier. Two new pendants were installed over the sink from West Elm with a much more modern feel than before, not to mention much brighter. The once dark backsplash was now a bright ocean honed marble mosaic 2”x4” a top the QM Calacatta Miel quartz countertops. We installed undercabinet lighting and added over-cabinet LED tape strip lighting to add even more light into the kitchen.
We basically gutted the Master bathroom and started from scratch. We demoed the shower walls, ceiling over tub/shower, demoed the countertops, plumbing fixtures, shutters over the tub and the wall tile and flooring. We reframed the vaulted ceiling over the shower and added an access panel in the water closet for a digital shower valve. A raised platform was added under the tub/shower for a shower slope to existing drain. The shower floor was Carrara Herringbone tile, accented with Bianco Venatino Honed marble and Metro White glossy ceramic 4”x16” tile on the walls. We then added a bench and a Kohler 8” rain showerhead to finish off the shower. The walk-in shower was sectioned off with a frameless clear anti-spot treated glass. The tub was not important to the clients, although they wanted to keep one for resale value. A Japanese soaker tub was installed, which the kids love! To finish off the master bath, the walls were painted with SW Agreeable Gray and the existing cabinets were painted SW Mega Greige for an updated look. Four Pottery Barn Mercer wall sconces were added between the new beautiful Distressed Silver leaf mirrors instead of the three existing over-mirror vanity bars that were originally there. QM Calacatta Miel countertops were installed which definitely brightened up the room!
Originally, the upstairs game room had nothing but a built-in bar in one corner. The clients wanted this to be more of a media room but still wanted to have a kitchenette upstairs. We had to remove the original plumbing and electrical and move it to where the new cabinets were. We installed 16’ of cabinets between the windows on one wall. Plank and Mill reclaimed barn wood plank veneers were used on the accent wall in between the cabinets as a backing for the wall mounted TV above the QM Calacatta Miel countertops. A kitchenette was installed to one end, housing a sink and a beverage fridge, so the clients can still have the best of both worlds. LED tape lighting was added above the cabinets for additional lighting. The clients love their updated rooms and feel that house really works for their family now.
Design/Remodel by Hatfield Builders & Remodelers | Photography by Versatile Imaging
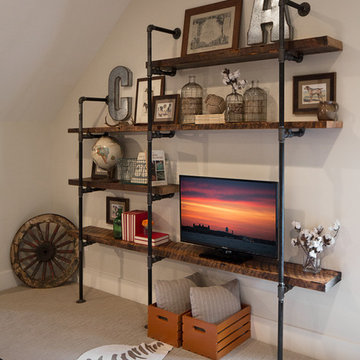
Photos by Scott Richard
Свежая идея для дизайна: большая изолированная комната для игр в стиле рустика с ковровым покрытием и отдельно стоящим телевизором без камина - отличное фото интерьера
Свежая идея для дизайна: большая изолированная комната для игр в стиле рустика с ковровым покрытием и отдельно стоящим телевизором без камина - отличное фото интерьера

Источник вдохновения для домашнего уюта: большая двухуровневая комната для игр в классическом стиле с разноцветными стенами, бетонным полом, отдельно стоящим телевизором, черным полом и сводчатым потолком
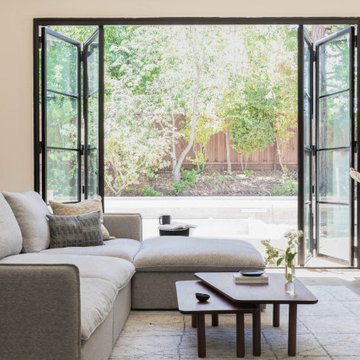
Featured in Rue Magazine's 2022 winter collection. Designed by Evgenia Merson, this house uses elements of contemporary, modern and minimalist style to create a unique space filled with tons of natural light, clean lines, distinctive furniture and a warm aesthetic feel.
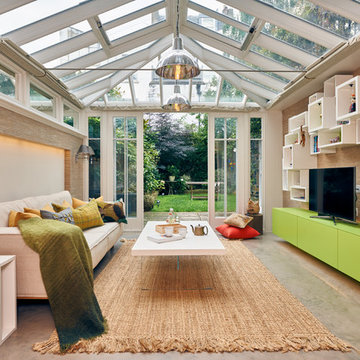
Пример оригинального дизайна: открытая комната для игр среднего размера в современном стиле с бетонным полом, отдельно стоящим телевизором, серым полом и бежевыми стенами без камина
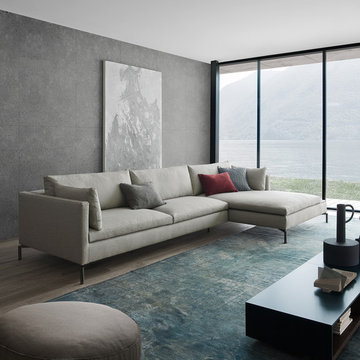
Sitzecke mit Novamobili Couchtisch
Идея дизайна: открытая комната для игр среднего размера в современном стиле с серыми стенами, темным паркетным полом, коричневым полом и отдельно стоящим телевизором без камина
Идея дизайна: открытая комната для игр среднего размера в современном стиле с серыми стенами, темным паркетным полом, коричневым полом и отдельно стоящим телевизором без камина
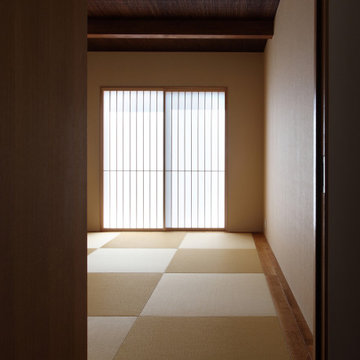
2階は大きなワンルーム。1階には篭れるようなスケールの和室を配しています。障子越しのやわらかな光。
『海望む家』
日々刻々、時間と共に変化する波のきらめき、行き交う船、淡路島・明石海峡大橋などの景色をゆったりと愉しむ暮らし。
目の前に広がる日々の風景が建物を介すことで、より象徴的な風景となるように、開口部の大きさ、位置、高さ、向きなどを慎重に検討しながら計画を進めました。
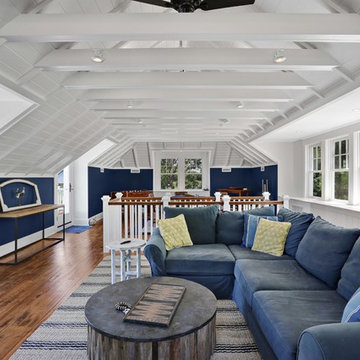
Game room on second floor of pool house complete with TV area and game table area.
© REAL-ARCH-MEDIA
На фото: большая двухуровневая комната для игр в стиле кантри с синими стенами, паркетным полом среднего тона, отдельно стоящим телевизором и коричневым полом
На фото: большая двухуровневая комната для игр в стиле кантри с синими стенами, паркетным полом среднего тона, отдельно стоящим телевизором и коричневым полом
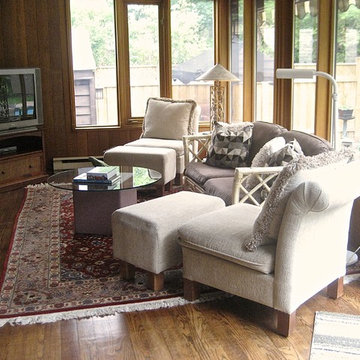
The bright family room was arranged for better access. The comfortable furniture is set up for relaxing & watching TV..Sheila Singer Design
Идея дизайна: открытая комната для игр среднего размера в стиле фьюжн с паркетным полом среднего тона, бежевыми стенами и отдельно стоящим телевизором без камина
Идея дизайна: открытая комната для игр среднего размера в стиле фьюжн с паркетным полом среднего тона, бежевыми стенами и отдельно стоящим телевизором без камина
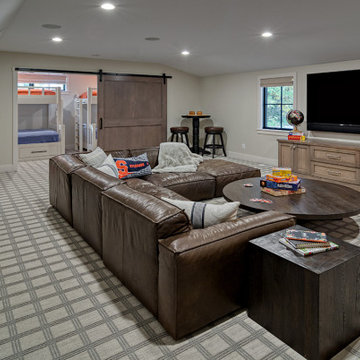
Above the four-car garage we built out for this Homeowner's request - a "Bonus Room"....a large family room space equipped with tv, wet bar and storage for games. South side of space has a bunk room. Perfect for sleepovers and extended family visits.
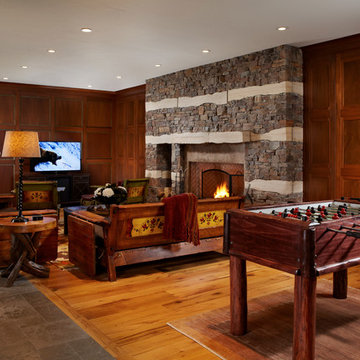
Свежая идея для дизайна: открытая комната для игр в стиле рустика с коричневыми стенами, паркетным полом среднего тона, стандартным камином, отдельно стоящим телевизором и фасадом камина из камня - отличное фото интерьера
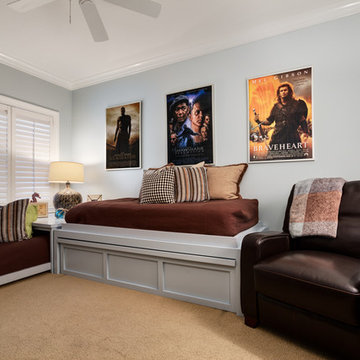
Nick Zimmerman Photography
Идея дизайна: открытая комната для игр среднего размера в стиле неоклассика (современная классика) с синими стенами, ковровым покрытием и отдельно стоящим телевизором
Идея дизайна: открытая комната для игр среднего размера в стиле неоклассика (современная классика) с синими стенами, ковровым покрытием и отдельно стоящим телевизором
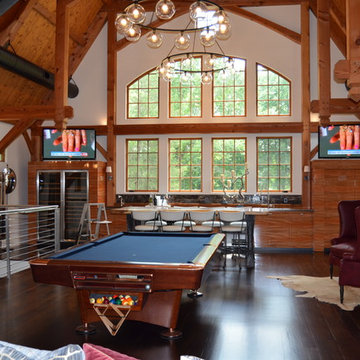
This converted barn in Harding, NJ transformed beautifully into a media/game room. Dual TVs were mounted on either side of the window for easy viewing, in addition to the oversize projection system at the opposite end of the room. Photo by Bridget Corry.
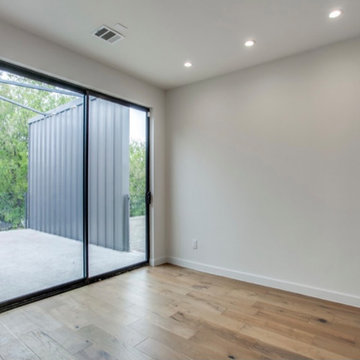
Game Room
"Villa Santoscoy"
4305 Roseland Av, Dallas Tx 75204
Concept by Nimmo Architects
Interior Design by Alli Walker
Art by Juan Carlos Santoscoy
Project Manager by Abit Art Homes
Iron Works by Hello Puertas Iron Works
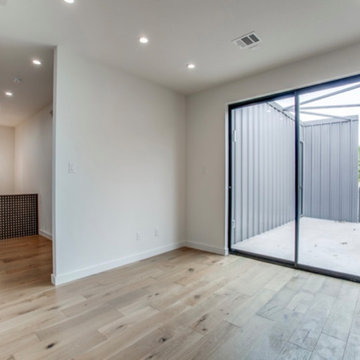
Game Room
"Villa Santoscoy"
4305 Roseland Av, Dallas Tx 75204
Concept by Nimmo Architects
Interior Design by Alli Walker
Art by Juan Carlos Santoscoy
Project Manager by Abit Art Homes
Iron Works by Hello Puertas Iron Works
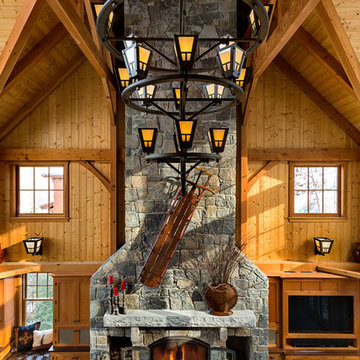
This three-story vacation home for a family of ski enthusiasts features 5 bedrooms and a six-bed bunk room, 5 1/2 bathrooms, kitchen, dining room, great room, 2 wet bars, great room, exercise room, basement game room, office, mud room, ski work room, decks, stone patio with sunken hot tub, garage, and elevator.
The home sits into an extremely steep, half-acre lot that shares a property line with a ski resort and allows for ski-in, ski-out access to the mountain’s 61 trails. This unique location and challenging terrain informed the home’s siting, footprint, program, design, interior design, finishes, and custom made furniture.
Credit: Samyn-D'Elia Architects
Project designed by Franconia interior designer Randy Trainor. She also serves the New Hampshire Ski Country, Lake Regions and Coast, including Lincoln, North Conway, and Bartlett.
For more about Randy Trainor, click here: https://crtinteriors.com/
To learn more about this project, click here: https://crtinteriors.com/ski-country-chic/
Игровая комната для взрослых с отдельно стоящим телевизором – фото дизайна интерьера
1

