Гостиная в стиле неоклассика (современная классика) с многоуровневым потолком – фото дизайна интерьера
Сортировать:
Бюджет
Сортировать:Популярное за сегодня
1 - 20 из 844 фото
1 из 3
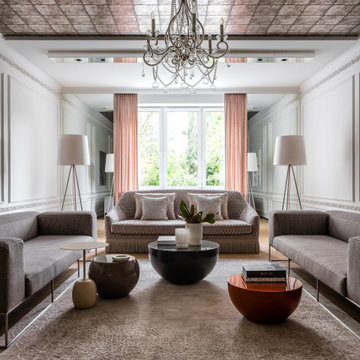
На фото: гостиная комната в стиле неоклассика (современная классика) с белыми стенами и многоуровневым потолком с

This 1910 West Highlands home was so compartmentalized that you couldn't help to notice you were constantly entering a new room every 8-10 feet. There was also a 500 SF addition put on the back of the home to accommodate a living room, 3/4 bath, laundry room and back foyer - 350 SF of that was for the living room. Needless to say, the house needed to be gutted and replanned.
Kitchen+Dining+Laundry-Like most of these early 1900's homes, the kitchen was not the heartbeat of the home like they are today. This kitchen was tucked away in the back and smaller than any other social rooms in the house. We knocked out the walls of the dining room to expand and created an open floor plan suitable for any type of gathering. As a nod to the history of the home, we used butcherblock for all the countertops and shelving which was accented by tones of brass, dusty blues and light-warm greys. This room had no storage before so creating ample storage and a variety of storage types was a critical ask for the client. One of my favorite details is the blue crown that draws from one end of the space to the other, accenting a ceiling that was otherwise forgotten.
Primary Bath-This did not exist prior to the remodel and the client wanted a more neutral space with strong visual details. We split the walls in half with a datum line that transitions from penny gap molding to the tile in the shower. To provide some more visual drama, we did a chevron tile arrangement on the floor, gridded the shower enclosure for some deep contrast an array of brass and quartz to elevate the finishes.
Powder Bath-This is always a fun place to let your vision get out of the box a bit. All the elements were familiar to the space but modernized and more playful. The floor has a wood look tile in a herringbone arrangement, a navy vanity, gold fixtures that are all servants to the star of the room - the blue and white deco wall tile behind the vanity.
Full Bath-This was a quirky little bathroom that you'd always keep the door closed when guests are over. Now we have brought the blue tones into the space and accented it with bronze fixtures and a playful southwestern floor tile.
Living Room & Office-This room was too big for its own good and now serves multiple purposes. We condensed the space to provide a living area for the whole family plus other guests and left enough room to explain the space with floor cushions. The office was a bonus to the project as it provided privacy to a room that otherwise had none before.

Luxury Sitting Room in Belfast. Includes paneling, shagreen textured wallpaper, bespoke joinery, furniture and soft furnishings. Faux Fur and silk cushions complete this comfortable corner.

Свежая идея для дизайна: большая открытая гостиная комната в стиле неоклассика (современная классика) с серыми стенами, светлым паркетным полом, телевизором на стене, бежевым полом и многоуровневым потолком - отличное фото интерьера

Идея дизайна: гостиная комната в стиле неоклассика (современная классика) с серыми стенами, светлым паркетным полом, фасадом камина из камня, телевизором на стене и многоуровневым потолком

This 6,000sf luxurious custom new construction 5-bedroom, 4-bath home combines elements of open-concept design with traditional, formal spaces, as well. Tall windows, large openings to the back yard, and clear views from room to room are abundant throughout. The 2-story entry boasts a gently curving stair, and a full view through openings to the glass-clad family room. The back stair is continuous from the basement to the finished 3rd floor / attic recreation room.
The interior is finished with the finest materials and detailing, with crown molding, coffered, tray and barrel vault ceilings, chair rail, arched openings, rounded corners, built-in niches and coves, wide halls, and 12' first floor ceilings with 10' second floor ceilings.
It sits at the end of a cul-de-sac in a wooded neighborhood, surrounded by old growth trees. The homeowners, who hail from Texas, believe that bigger is better, and this house was built to match their dreams. The brick - with stone and cast concrete accent elements - runs the full 3-stories of the home, on all sides. A paver driveway and covered patio are included, along with paver retaining wall carved into the hill, creating a secluded back yard play space for their young children.
Project photography by Kmieick Imagery.

Back Bay living room with custom ventless fireplace and double Juliet balconies. Fireplace with custom dark stone surround and custom wood mantle with decorative trim. White tray ceiling with crown molding. White walls and light hardwood floors.

На фото: гостиная комната в стиле неоклассика (современная классика) с коричневыми стенами, стандартным камином, фасадом камина из дерева, многоуровневым потолком и деревянными стенами с

На фото: изолированная, серо-белая гостиная комната среднего размера в стиле неоклассика (современная классика) с с книжными шкафами и полками, бежевыми стенами, полом из винила, горизонтальным камином, фасадом камина из штукатурки, телевизором на стене, серым полом, многоуровневым потолком, обоями на стенах и акцентной стеной с
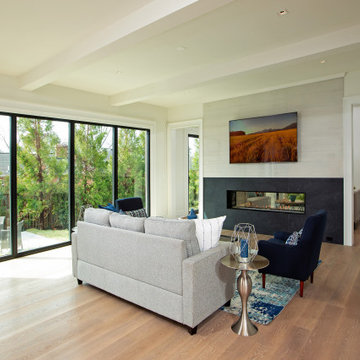
Пример оригинального дизайна: гостиная комната в стиле неоклассика (современная классика) с светлым паркетным полом, двусторонним камином, фасадом камина из камня и многоуровневым потолком
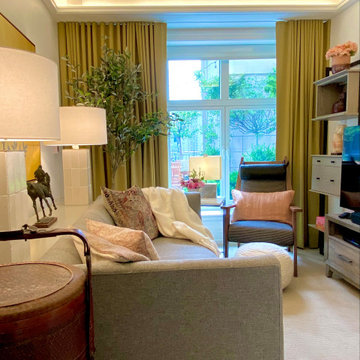
Assisted living apartment for a 90 year old woman
На фото: маленькая изолированная гостиная комната в стиле неоклассика (современная классика) с белыми стенами, ковровым покрытием, отдельно стоящим телевизором, бежевым полом и многоуровневым потолком для на участке и в саду с
На фото: маленькая изолированная гостиная комната в стиле неоклассика (современная классика) с белыми стенами, ковровым покрытием, отдельно стоящим телевизором, бежевым полом и многоуровневым потолком для на участке и в саду с
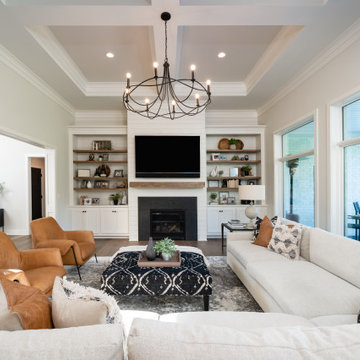
Идея дизайна: открытая гостиная комната в стиле неоклассика (современная классика) с серыми стенами, темным паркетным полом, стандартным камином, телевизором на стене, коричневым полом и многоуровневым потолком

Дизайн-проект реализован Бюро9: Комплектация и декорирование. Руководитель Архитектор-Дизайнер Екатерина Ялалтынова.
Источник вдохновения для домашнего уюта: двухуровневая гостиная комната среднего размера в стиле неоклассика (современная классика) с с книжными шкафами и полками, серыми стенами, паркетным полом среднего тона, горизонтальным камином, фасадом камина из камня, телевизором на стене, коричневым полом, многоуровневым потолком и кирпичными стенами
Источник вдохновения для домашнего уюта: двухуровневая гостиная комната среднего размера в стиле неоклассика (современная классика) с с книжными шкафами и полками, серыми стенами, паркетным полом среднего тона, горизонтальным камином, фасадом камина из камня, телевизором на стене, коричневым полом, многоуровневым потолком и кирпичными стенами

The great room combines the living and dining rooms, with natural lighting, European Oak flooring, fireplace, custom built-ins, and generous dining room seating for 10.
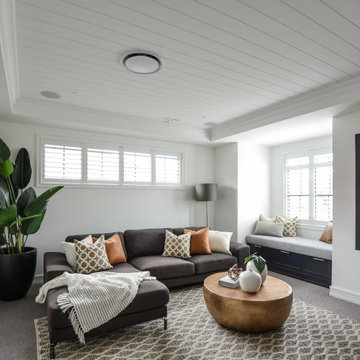
Свежая идея для дизайна: гостиная комната в стиле неоклассика (современная классика) с белыми стенами, ковровым покрытием, серым полом, потолком из вагонки и многоуровневым потолком - отличное фото интерьера

From traditional to Transitional with the bold use of cool blue grays combined with caramel colored ceilings and original artwork and furnishings.
Свежая идея для дизайна: гостиная комната среднего размера в стиле неоклассика (современная классика) с музыкальной комнатой, синими стенами, светлым паркетным полом, стандартным камином, фасадом камина из дерева, бежевым полом, многоуровневым потолком и обоями на стенах - отличное фото интерьера
Свежая идея для дизайна: гостиная комната среднего размера в стиле неоклассика (современная классика) с музыкальной комнатой, синими стенами, светлым паркетным полом, стандартным камином, фасадом камина из дерева, бежевым полом, многоуровневым потолком и обоями на стенах - отличное фото интерьера

This wire-brushed, robust cocoa design features perfectly balanced undertones and a healthy amount of variation for a classic look that grounds every room. With the Modin Collection, we have raised the bar on luxury vinyl plank. The result is a new standard in resilient flooring. Modin offers true embossed in register texture, a low sheen level, a rigid SPC core, an industry-leading wear layer, and so much more.
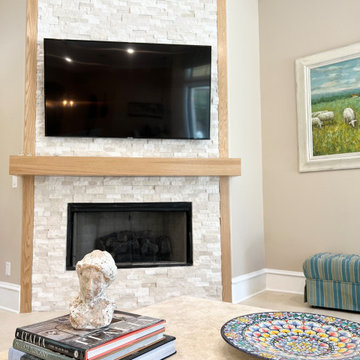
На фото: большая открытая гостиная комната в стиле неоклассика (современная классика) с бежевыми стенами, полом из известняка, угловым камином, фасадом камина из каменной кладки, телевизором на стене, бежевым полом и многоуровневым потолком
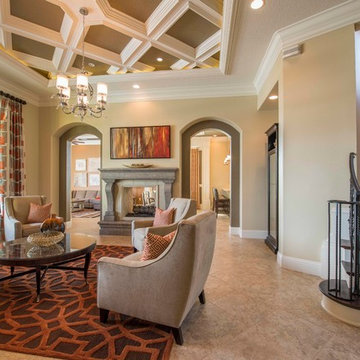
This beautiful residence was designed to reflect a transitional style, blending traditional elements with clean lines & contemporary flair.
The accent palette of rust and chocolate provides a perfect backdrop for the warm neutral toned furnishings
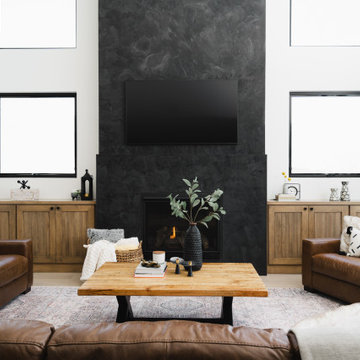
Living room
Пример оригинального дизайна: большая открытая гостиная комната в стиле неоклассика (современная классика) с белыми стенами, светлым паркетным полом, стандартным камином, фасадом камина из штукатурки, телевизором на стене и многоуровневым потолком
Пример оригинального дизайна: большая открытая гостиная комната в стиле неоклассика (современная классика) с белыми стенами, светлым паркетным полом, стандартным камином, фасадом камина из штукатурки, телевизором на стене и многоуровневым потолком
Гостиная в стиле неоклассика (современная классика) с многоуровневым потолком – фото дизайна интерьера
1

