Гостиная в стиле шебби-шик – фото дизайна интерьера класса люкс
Сортировать:
Бюджет
Сортировать:Популярное за сегодня
1 - 20 из 179 фото
1 из 3
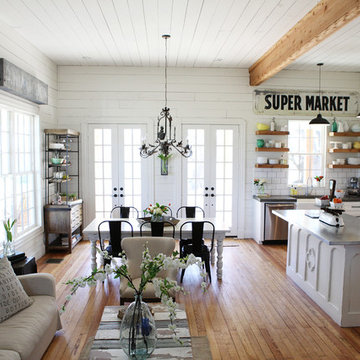
http://mollywinnphotography.com
На фото: открытая гостиная комната среднего размера:: освещение в стиле шебби-шик с белыми стенами и паркетным полом среднего тона без телевизора
На фото: открытая гостиная комната среднего размера:: освещение в стиле шебби-шик с белыми стенами и паркетным полом среднего тона без телевизора
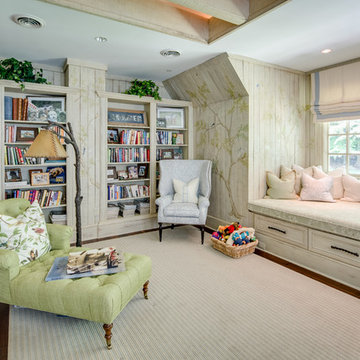
Maryland Photography, Inc.
Источник вдохновения для домашнего уюта: большая открытая гостиная комната в стиле шебби-шик с паркетным полом среднего тона, с книжными шкафами и полками, разноцветными стенами, коричневым полом и ковром на полу
Источник вдохновения для домашнего уюта: большая открытая гостиная комната в стиле шебби-шик с паркетным полом среднего тона, с книжными шкафами и полками, разноцветными стенами, коричневым полом и ковром на полу
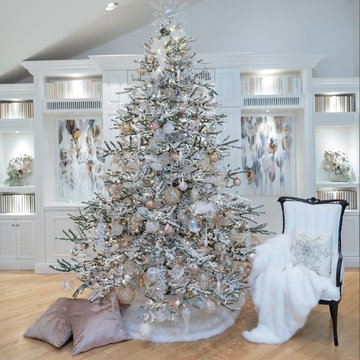
Beautiful Christmas Tree. White Christmas tree with a chic, glamorous touch of Old Hollywood Glamour!
Interior Designer: Rebecca Robeson, Robeson Design
Photo Credits: Matthew Moran
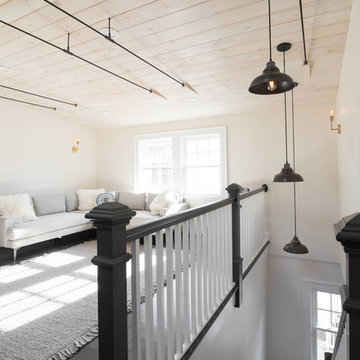
An unused attic has become a light, bright and peaceful living space. A raised dormer allowed for the addition of a living room, bathroom and two bedrooms. This creative family embraced the idea of reusing some of the bones from the house in shelving, barn doors and special finishes.

We love these exposed beams, the vaulted ceilings, custom fireplace mantel, custom lighting fixtures, and arched entryways.
Источник вдохновения для домашнего уюта: огромная открытая гостиная комната в стиле шебби-шик с домашним баром, белыми стенами, паркетным полом среднего тона, стандартным камином, фасадом камина из камня, телевизором на стене, коричневым полом, кессонным потолком и панелями на части стены
Источник вдохновения для домашнего уюта: огромная открытая гостиная комната в стиле шебби-шик с домашним баром, белыми стенами, паркетным полом среднего тона, стандартным камином, фасадом камина из камня, телевизором на стене, коричневым полом, кессонным потолком и панелями на части стены
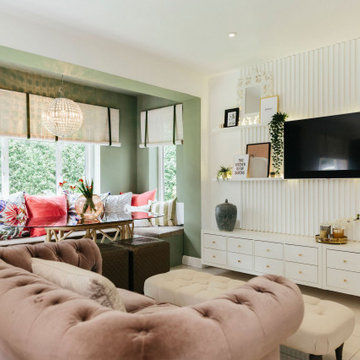
We love this pale green snug! It’s so soothing and relaxing with beautiful pops of pink for contrast. Designed by our designer Tracey.
Пример оригинального дизайна: большая парадная, открытая гостиная комната в стиле шебби-шик с зелеными стенами, телевизором на стене, стенами из вагонки и акцентной стеной
Пример оригинального дизайна: большая парадная, открытая гостиная комната в стиле шебби-шик с зелеными стенами, телевизором на стене, стенами из вагонки и акцентной стеной
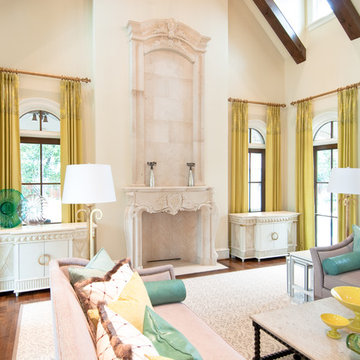
Cabinet Tronix displays how custom beautiful matching furniture can be placed on each side of the fire place all while secretly hiding the flat screen TV in one of them with a motorized TV lift. This solution is great option versus placing the TV above the fire place which many home owners, interior designers, architects, custom home builders and audio video integrator specialists have struggled with.
Placing the TV above the fireplace has been in many cases the only option. Here we show how you can have 2 furniture pieces made to order that match and one has space for storage and the other on the right hides the TV and electronic components. The TV lift system on this piece was controlled by a Universal Remote so the home owner only presses one button and the TV lifts up and all components including the flat screen turn on. Vise versa when pressing the off button.
Shabby-Chic in design, this interior is a stunner and one of our favorite projects to be part of.
Miami Florida
Greenwich, Connecticut
New York City
Beverly Hills, California
Atlanta Georgia
Palm Beach
Houston
Los Angeles
Palo Alto
San Francisco
Chicago Illinios
London UK
Boston
Hartford
New Canaan
Pittsburgh, Pennsylvania
Washington D.C.
Butler Maryland
Bloomfield Hills, Michigan
Bellevue, Washington
Portland, Oregon
Honolulu, Hawaii
Wilmington, Delaware
University City
Fort Lauerdale
Rancho Santa Fe
Lancaster
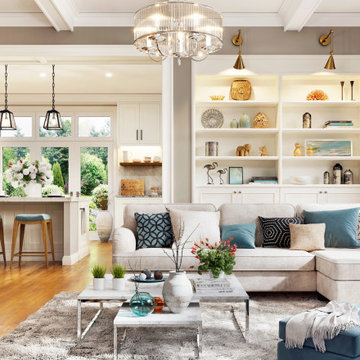
Coveted Interiors
Rutherford, NJ 07070
Источник вдохновения для домашнего уюта: огромная открытая гостиная комната в стиле шебби-шик
Источник вдохновения для домашнего уюта: огромная открытая гостиная комната в стиле шебби-шик
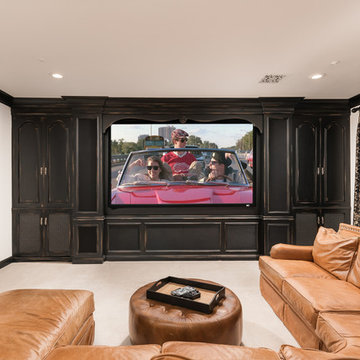
We love these window treatments, the built-ins and the custom millwork and molding throughout.
На фото: огромный изолированный домашний кинотеатр в стиле шебби-шик с белыми стенами, ковровым покрытием, мультимедийным центром и бежевым полом с
На фото: огромный изолированный домашний кинотеатр в стиле шебби-шик с белыми стенами, ковровым покрытием, мультимедийным центром и бежевым полом с
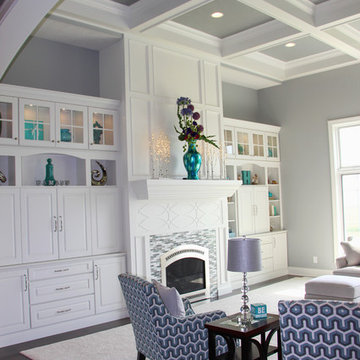
Becca Feauto
Свежая идея для дизайна: огромная открытая гостиная комната в стиле шебби-шик с серыми стенами, ковровым покрытием, стандартным камином, фасадом камина из плитки и скрытым телевизором - отличное фото интерьера
Свежая идея для дизайна: огромная открытая гостиная комната в стиле шебби-шик с серыми стенами, ковровым покрытием, стандартным камином, фасадом камина из плитки и скрытым телевизором - отличное фото интерьера
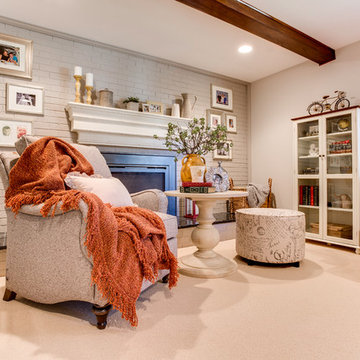
This Family Room in Potomac, MD featured in many Interior Design magazine is one of the most beautiful Country Charm Makeovers of all. It is a true showcase of distinctive design in a yet comfortable family setting. The reveal to the client is yet the most emotional interior design reveal we have ever done.
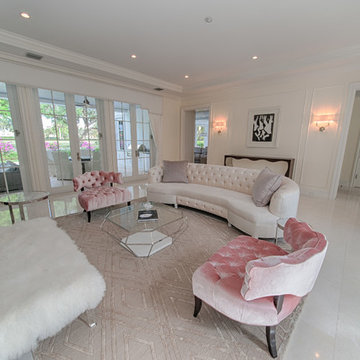
Идея дизайна: большая парадная, открытая гостиная комната в стиле шебби-шик с белыми стенами, полом из керамогранита, белым полом, горизонтальным камином и фасадом камина из камня без телевизора
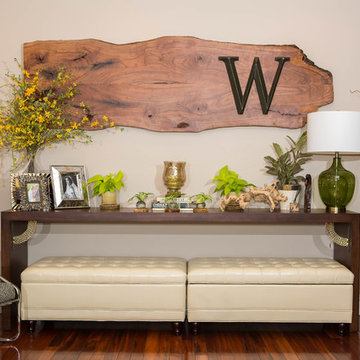
Свежая идея для дизайна: изолированная, парадная гостиная комната среднего размера в стиле шебби-шик с бежевыми стенами, паркетным полом среднего тона, стандартным камином, фасадом камина из плитки, телевизором на стене и коричневым полом - отличное фото интерьера
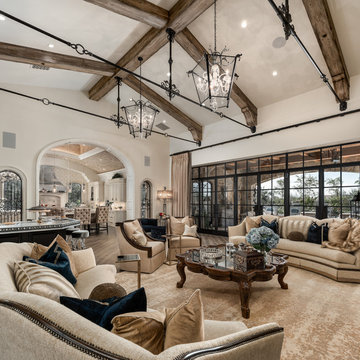
This French Villa living room features beige sofas and wingback armchairs centered by a beige rug and an ornate wood coffee table with a glass top. Gray wash wooden beams line the vaulted ceiling to anchor 2 caged chandeliers. An industrial-style wet bar is placed in the back corner accompanied by silver barstools. The living room opens up to the kitchen and outdoor living space.
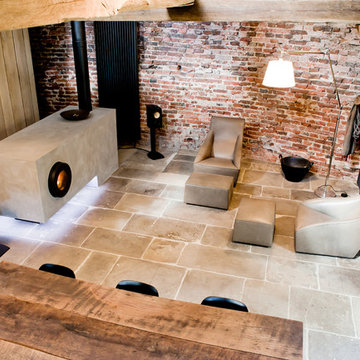
Blick vom oberen Arbeitsbereich
© Ofensetzerei Neugebauer Kaminmanufaktur
Источник вдохновения для домашнего уюта: маленькая парадная, открытая гостиная комната в стиле шебби-шик с полом из керамической плитки, подвесным камином, фасадом камина из штукатурки и бежевым полом для на участке и в саду
Источник вдохновения для домашнего уюта: маленькая парадная, открытая гостиная комната в стиле шебби-шик с полом из керамической плитки, подвесным камином, фасадом камина из штукатурки и бежевым полом для на участке и в саду
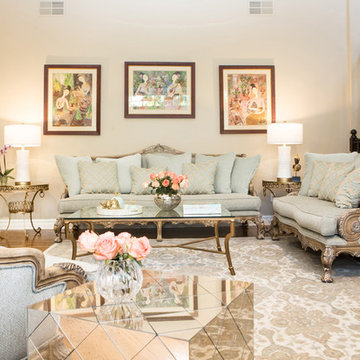
This elegant, transitional living room is awash in soothing tones of aqua and sand. The standout piece is the Persian rug in these updated colors. The clients wanted to keep their sofas, so we reupholstered all the pieces in 3 different yet coordinating fabrics. The homeowner's art is from Thailand, purchased on their travels and selected to go with the decor. Photo by Erika Bierman
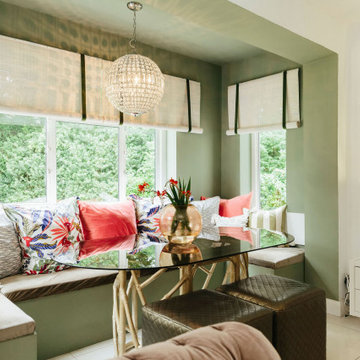
We love this pale green snug! It’s so soothing and relaxing with beautiful pops of pink for contrast. Designed by our designer Tracey.
Стильный дизайн: большая парадная, открытая гостиная комната в стиле шебби-шик с зелеными стенами, телевизором на стене, стенами из вагонки и акцентной стеной - последний тренд
Стильный дизайн: большая парадная, открытая гостиная комната в стиле шебби-шик с зелеными стенами, телевизором на стене, стенами из вагонки и акцентной стеной - последний тренд
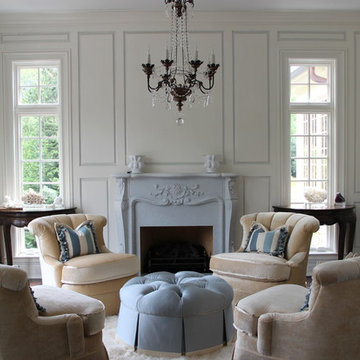
Источник вдохновения для домашнего уюта: большая парадная, изолированная гостиная комната в стиле шебби-шик с белыми стенами, темным паркетным полом, стандартным камином, фасадом камина из штукатурки и коричневым полом
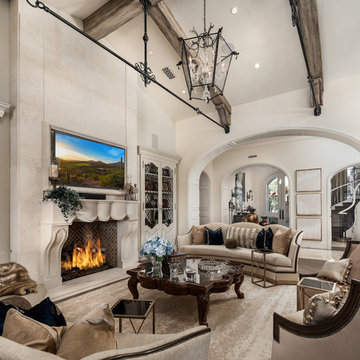
Modern living room with custom furniture surrounding the cast stone fireplace.
На фото: огромная парадная, открытая гостиная комната в стиле шебби-шик с бежевыми стенами, темным паркетным полом, стандартным камином, фасадом камина из камня, телевизором на стене и разноцветным полом
На фото: огромная парадная, открытая гостиная комната в стиле шебби-шик с бежевыми стенами, темным паркетным полом, стандартным камином, фасадом камина из камня, телевизором на стене и разноцветным полом

This project is an amenity living room and library space in Brooklyn New York. It is architecturally rhythmic and and orthogonal, which allows the objects in the space to shine in their character and sculptural quality. Greenery, handcrafted sculpture, wall art, and artisanal custom flooring softens the space and creates a unique personality.
Designed as Design Lead at SOM.
Гостиная в стиле шебби-шик – фото дизайна интерьера класса люкс
1

